The most original solution for creating a non -repeated atmosphere in your house is ...
|
|
With the advent of frosty winter, it is not easy to keep the heat in the house. It is not easy to get cold through ... |
Would you like your house to look like a medieval castle or a palace? Design ... |
Proper reinforcement of the angles of the strip foundation
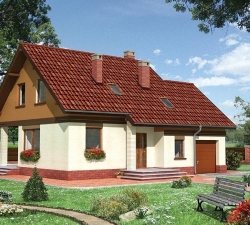
The construction of a strip foundation is a rather complicated process, the correct implementation of which guarantees a long service life of the entire building. There are a number of technological points that must be observed. Among them, the reinforcement process is distinguished. We will consider how to properly reinforce the corners of the foundation on which most of the load.
Table of contents:
- Advantages and disadvantages of the strip foundation
- The main types of strip foundation and its manufacturing technology
- Proper reinforcement of the angles of the strip foundation: Calculation of calculations
Advantages and disadvantages of the strip foundation
Among the advantages of the strip foundation, the duration of its operation is noted primarily. Due to the fact that the foundation is under the main walls of the house, the load from the building is distributed evenly. Therefore, a technologically properly equipped strip foundation is able to operate for more than a hundred years.
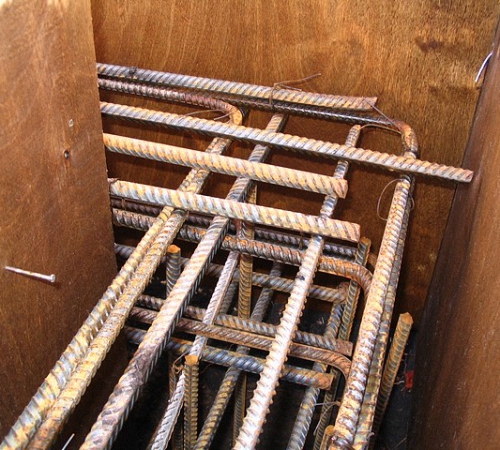
In addition, if necessary, there is the possibility of its restoration or replacement. The strip foundation is a universal building for both a light frame or wooden house, and for a building made of stone or brick.
In the presence of specialized technology, such as an excavator for digging a pit and a concrete mixer, with which a concrete solution is prepared, all work is quite fast.
Providing high -quality waterproofing allows you to protect the base of the house from moisture. In addition, it is the presence of a strip foundation in the house that allows you to install a basement or basement under it. If desired, all work on the manufacture of the foundation can be done independently, without involving specialists.
However, the strip foundation also has disadvantages. This is first of all, the speed of waiting for its drying. Also, if you compare the deadlines for all work on the construction of a tape and screw foundation, then they differ significantly. In order to make a strip foundation, a significant amount of time and more physical efforts will be required.
In most cases, the construction of the foundation requires the presence of specialized equipment and at least three people.
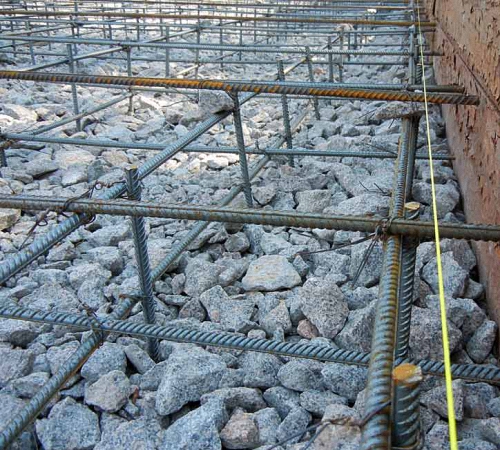
The main types of strip foundation and its manufacturing technology
Depending on the manufacturing scheme, the strip foundation happens:
- monolithic, made of concrete solution with preliminary reinforcement;
- prefabricated - made of individual blocks, which are interconnected using a cement mortar.
The first option is relevant during the construction of houses, as it is considered more reliable and does not lead to an uneven shrinkage of the building. If the soil has a high shrinkage, then it is best to make a monolithic type of foundation.
To build small buildings, in the form of steamers or baths, a prefabricated strip foundation is enough. The technology of its construction consists in the connection of individual blocks of reinforced concrete. There is the possibility of an uneven shrinkage of such a foundation, since the design is not monolithic.
There are several stages of erecting a strip foundation, we suggest that they familiarize themselves with them:
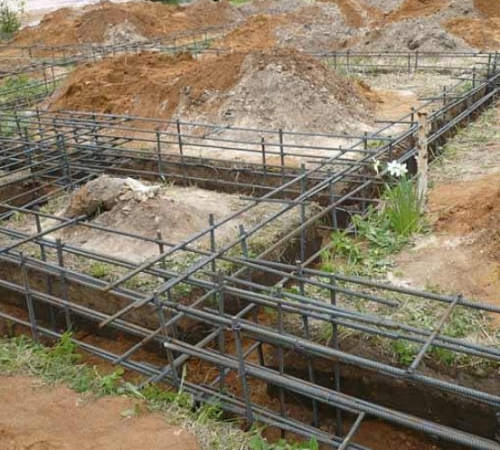
1. Design and calculations.
The most important stage is that the life of the foundation directly depends on the quality of execution. For the correct calculation of the depth of the foundation, such factors as:
- the load on the foundation from the building and its weight;
- Type of soil and climatic features of the region;
- soil resistance.
Depending on the depth of the foundation bookmark, it is deep and fine -toal. The first option is relevant if the soil is characterized by high heaving. A fine -sized option is used for solid, non -poudy soil. The level of expenses for the construction of a fine -pounded and deeply laid foundation is significantly different from each other. Since the depth of laying and the number of materials used in the process of filling significantly increases in the second case.
2. Execution of the marking of the site for the foundation.
The following is the leveling of the site, the removal of weeds, garbage and possibly the upper soil layer. After that, work is carried out to mark it with the help of axes. Depending on the marking, the trench is dug. For this, specialized equipment is used or all work is carried out manually.
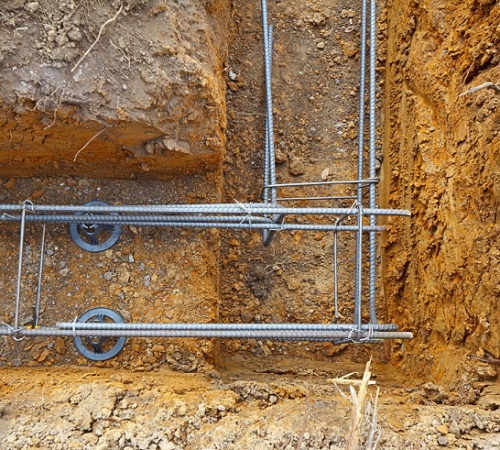
3. Work on the device of a sand pillow.
This stage is also quite important in the construction of the foundation. Since the sand pillow is able to protect the foundation from moisture. In addition, it ensures the transfer of the load from the base to the ground, that is, it is a kind of shock absorber.
However, the sandy layer is not always needed in the construction of the foundation. If the soil is characterized by the presence of a large number of clay elements, then in this case, moisture will concentrate in the sand, which will eventually fall into the foundation. In this situation, it is better to do without a pillow or pre -equip a drainage system for drainage of water in the soil.
The most popular option for making a sand pillow is a laying of 15-20 cm of a layer of sand, then, if necessary, gravel or gravel is laid and poured with a thin layer of concrete. After ten days, the work continues. In this case, the concrete base allows you to level the surface before the subsequent work.
4. Laying reinforcement.
A very difficult stage that requires special experience from his performer. The reinforcement must be laid correctly, so as not to make an overrun of building materials. Keep in mind that the main rows in the reinforcement is its upper and lower base.
Reinforcing the corners of the foundation photo:
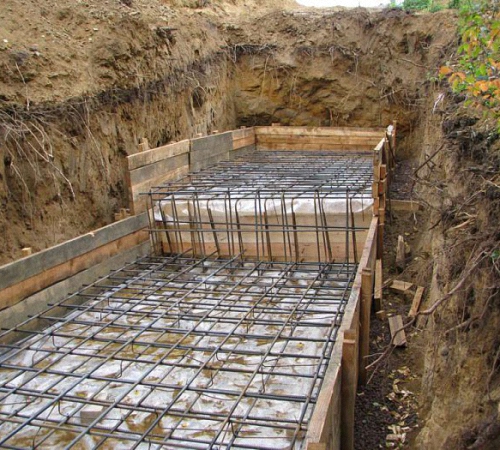
The material should have an anti -corrosion coating that protects it from destruction of moisture. Under a small and light building, it is enough to build a frame interconnected with a wire. For a massive structure, for the manufacture of a reinforcing frame, it is better to use a welding machine. In addition, there is the possibility of knitting reinforcement using a special hook.
5. Installation installation.
For the manufacture of formwork, wood, metal, plastic, plywood and other suitable materials are used. The formwork should be exhibited strictly in level. After installing the main walls, the process of strengthening them should be using additional boards.
6. Pour the foundation with a concrete solution.
The final stage of work on the foundation. A concrete solution should have high quality. If possible, it is better to use the factory solution or cook it yourself using a concrete mixer. In the process of filling, necessarily use a concrete vibrator, which will improve the quality of concrete, riding it from excess air.
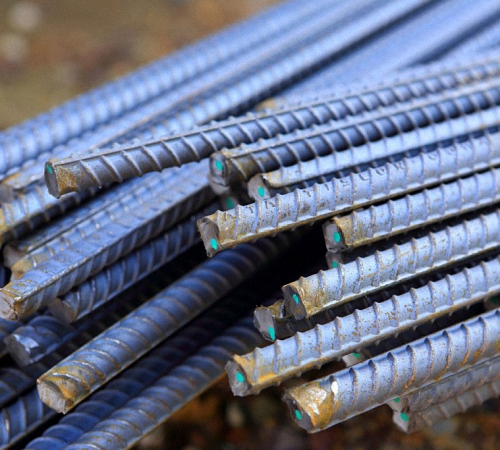
Proper reinforcement of the angles of the strip foundation: Calculation of calculations
After designing the foundation and home, the construction of a strip foundation begins. Theodolite will help correctly distribute the axes for the filling of the fill. In its absence, enough pegs and cord. Next, you should dig a trench, under the strip foundation and set the sand base. Keep in mind that the sand layer should be perfectly evenly located on the surface. In addition, the quality of his ramers should be such that when driving along the sand, there are no traces of the boots left.
After that, gravel or crushed stone is laid on the base of sand, while the layer thickness is also about 20 cm. Then, the foundation is poured with concrete solutions, the drying time of which is at least a week.
The use of a combined sandy concrete pillow can significantly reduce materials and time for arranging a strip foundation.
The main part of the load will fall on the areas of the longitudinal type, therefore, the diameter of which is compared in the ratio with soil strength is relevant here. The reinforcement should have a ribbed surface, it is it that will ensure the proper adhesion of the reinforcement with concrete. The reinforcing cage deepens at least 5 cm between the formwork, lower and upper parts of the foundation.
To calculate the number of reinforcement, it should be determined by its diameter. The optimal value of the diameter of the reinforcement is 1.2 cm. In this case, two vertical rods are installed in two rows, the interval of their masonry is 50 cm. In addition, another rod will be required for each angle.
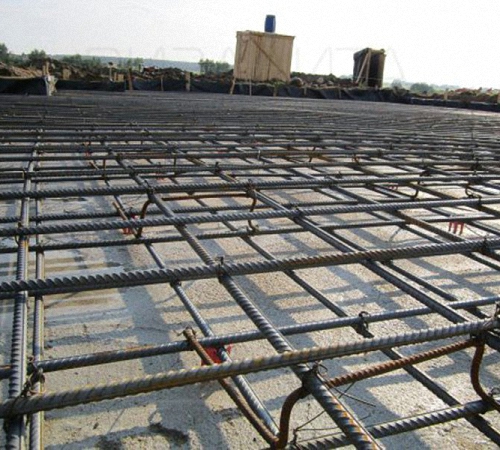
To perform reinforcing the corners of the foundation, the presence of:
- manual machine with which reinforcement bends;
- reinforcing nippers;
- Bulgarians;
- construction roulette;
- knitting wire;
- knitting machine;
- plastic lining;
- Kusachek;
- hammer;
- Passatiges.
After the manufacture of formwork, the foundation base is reinforced. The laying of the reinforcement is carried out in two directions. Most often, the work uses reinforcement with a diameter of 12-14 mm. The rods are connected to each other using a special wire. If a distance of more than 70 mm remains between the reinforcement and the upper part of the trench, then the grid is additionally laid.
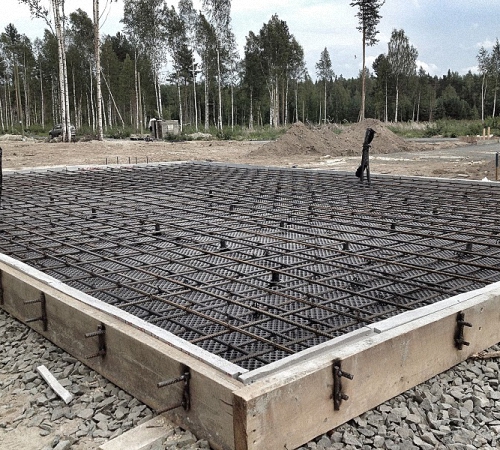
Reinforcement is necessary in order to strengthen concrete. Since it is exposed to the temperature and large load. So that concrete does not crack, it is strengthened by reinforcing bars.
In the process of reinforcing the corners of the foundation, the reinforcement is most often laid in the form of a square or rectangle. The minimum number of steel rods located in the vertical direction is two pieces. If the building is characterized by a large number of floors and impressive weight, then this value increases.
The interval between the rods should not be more than 80 cm. The number of reinforcement laid in the horizontal direction individually is calculated based on the load from the building and depth of the foundation. The reinforcement must be immersed in a concrete solution, at least 70 cm. The installation interval of horizontal rods is 300 mm.
For reinforcing each belt, it takes from two to four rods. There is also an additional reinforcement, the thickness of the rods of which is from 0.3 to 1 cm. To perform reinforcement, follows the following actions:
- Set the rods in the ground with a diameter of up to 1 cm, the installation interval 50-80 cm;
- tie two belts on vertical areas, from above and below;
- Additional reinforcement will strengthen the central part of the frame.
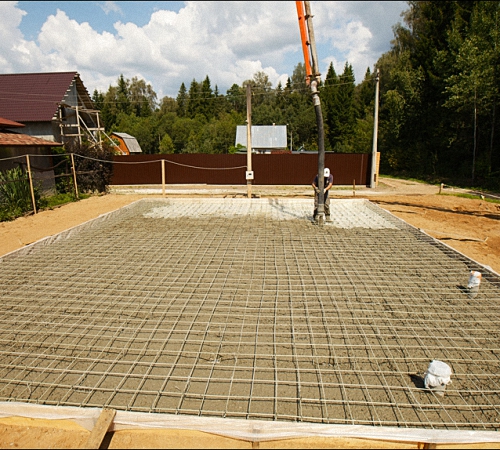
Reinforcement of the angles of the foundation scheme:
- In each angle, bent rods are installed, while the joints between the reinforcement must be absent;
- after installing the reinforcement, ventilation is provided;
- Due to the fact that compression is most affected by the angular areas, the reinforcement should have a diameter of more than 1 cm.
Keep in mind that poor -quality reinforcement of the corners of the foundation will lead to a rupture of reinforcement under voltage from the weight of the house. Therefore, the reinforcing cage should have the form of a single rigid spatial frame.
The main error of reinforcing the angles of the strip foundation is the connection of the reinforcement with simple cross -ends. As a result, the coating in low strength is obtained, and concrete, over time, cracks.
There are several options for reinforcing the foundation. The first of them involves the use of an additional grid during reinforcement. In this case, transverse reinforcement and reinforcement are installed, enhancing the corner joint. This option, allows you to reinforce the foundation, with cells of 20 cm. The mesh is installed in the upper and lower part of the foundation, every half a meter they are connected using vertical rods.
The second version of reinforcement involves the use of individual reinforcement rods. With it, it is provided:
- the rigid connection of the foundation with the walls of the house, their cross connection;
- A survey of the reinforcement rods.
This method involves connecting the reinforcement with the letters or overflow. At the same time, the connection is distinguished in which there is a direct ending of the rods or loop bend.
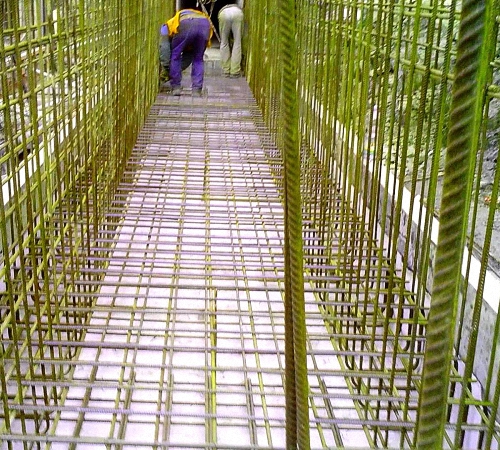
If the angle of reinforcement is more than 150 degrees, then the reinforcement remains whole and only bends slightly. Otherwise, only external rods remain whole, and the internal reinforcement bends and intersects with each other. The right angle of the foundation is most often reinforced with the help of L-shaped elements.
The corner areas of the foundation, and the entire reinforcing cage, is best binded with the help of wire. Since the use of welding is of low strength. First of all, it was proved that the reinforcement, under the influence of the load and soil, moves, this movement, can cause the rupture of elements connected by welding. In this case, the reinforcement frame begins to be damaged, which leads to the appearance of cracks in the foundation. Even high -quality welding of the reinforcing frame is not able to protect the foundation from tasseling soil, which leads to small movements of reinforcement.
The reinforcement of the corners of the foundation is carried out using a survey, fixing the reinforcement curved elements, while in the corner part of the foundation are associated with each other in such a way as to interconnect the zone different in voltage. Thus, only the upper corners are binded, and the internal corners intersect in the free direction. The installation of transverse reinforcement in the corners of the foundations is carried out twice as often than around the perimeter.
Reinforcing the angles of the foundation video:
