Concrete is called a special construction mixture, which most often ...
|
|
The construction of a frame house with your own hands allows you to create something useful and ... |
The technology for creating a floor hidden hatch includes several stages: choice and ... |
Panel construction: advantages of technology
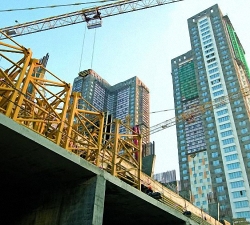
Panel housing construction is widespread during the construction of multi -storey public and residential buildings. Due to the fact that previously manufactured panels are used in construction, the process is carried out quite quickly. We will talk about the technology, advantages and disadvantages of panel construction further.
Table of contents:
- Features of the construction of panel houses
- SIP panel construction: recommendations and technology
- Characterization of panel monolithic construction
Features of the construction of panel houses
In order to deal with panel housing, we will first get acquainted with the conditions of its application:
- It is required to carry out mass construction of houses in the territory that allows you to sell housing at a price overlapping the cost of work on the construction of panels from reinforced concrete;
- the presence of a serious energy base and energy resources used in production;
- Performing full preparation for manufacturing construction sites, during mass development using panel houses.
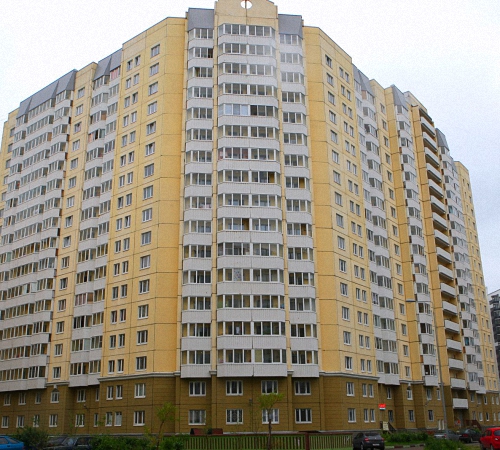
Keep in mind that it is impossible to build a panel house, in the absence of specialized equipment and equipment. In addition, vehicles are engaged in transportation of panels, for the entry of which a massive road is required to a certain width of the construction site.
To work with the panels, you will need a powerful crane equipment that will help install the stove at a certain height. Please note that the weight of one panel is about ten tons, so highly powerful equipment is required to install it.
The main advantage of building panel houses is the ability to save time for the construction of a multi -storey building. Designs are characterized by a high degree of finishing readiness. Using this technology, it is possible to build a house on twenty or more floors.

Modern panel houses have quite high quality and direct geometry. This is due to the wide popularity of this technology and great competition in the construction market. Therefore, builders are trying to build a panel type building as well as possible.
The scope of this technology applies not only to the construction of multi -storey buildings, but also to private panel construction. Using panels, it is possible to build private houses on one, two or three floors.
Panel construction technology involves the construction of two houses:
- frame;
- Carious.
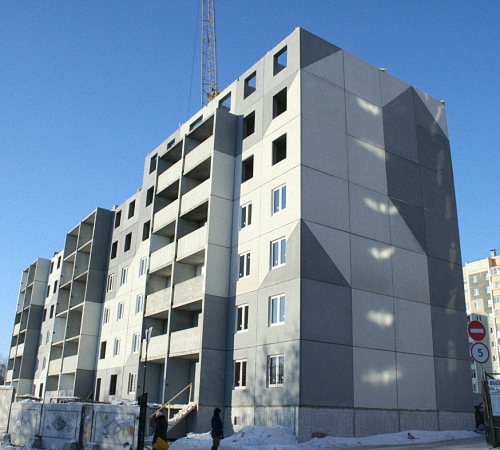
Two options for frame buildings are distinguished. The first type of frame is complete, and the second is internal. The first version of the buildings has the appearance of a spatial frame, for the formation of which external supports and ribbed panels are used. In such panels, the frame consists of a transverse and longitudinal frame.
In the second version of the frame panels of the support columns. The internal columns are bearing, they account for the whole load. The optimal value in the span of the frame building is about 500-600 cm. A column is carried over the longitudinal part of the building, the distance between which is more than 300 cm. At the same time, the floor in height is about 280 cm. Rigels and columns are interconnected by welding. On the columns there is a console, for the manufacture of which two -tank steel is used. The height of the frame buildings of the panel type depends on the purpose of the house:
- and administrative, medical and public buildings it is about 330 cm;
- for residential buildings - 280 cm;
- For shopping centers and design bureaus - 360 cm.
Large -panel buildings are attributed to frameless. Several schemes of their structures are distinguished. Hotel houses, the height of which is a maximum of five floors, are divided into:
- buildings in which external and internal partitions are present;
- buildings in which external walls and cross -type partitions are installed;
- Buildings in which there are supporting external and longitudinal internal walls.
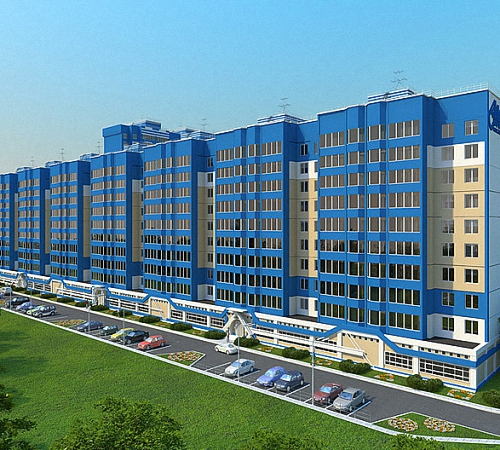
SIP panel construction: recommendations and technology
We offer to get acquainted with the general recommendations for the construction of houses from SIP panels:
1. First of all, before ordering SIP panels, you should make sure of their quality. The use of poor -quality polystyrene foam or glue, for gluing panels, is reduced by a decrease in the life of the entire house. To glue some panels, manual employment is used, such panels, although they are cheaper, but have low quality.
2. Without fail, demand a special documentation for the supplier of panels confirming the quality of the product. The strength characteristics of the panel determine the quality of polystyrene foam used for its manufacture.
3. For the manufacture of a house, according to panel household technology using SIP panels, we recommend using a columnar type of foundation using piles and small -sized type strip. This base will become a reliable support for a multi -storey building.
4. If this type of foundation is not suitable because of the soil, then it is better to dwell on the belt foundation of the deep laying, which has an expansion in the lower part.
5. During the construction of a house that has a basement or basement, give preference to the slab type of foundation. It is suitable for almost any type of soil and has high performance.
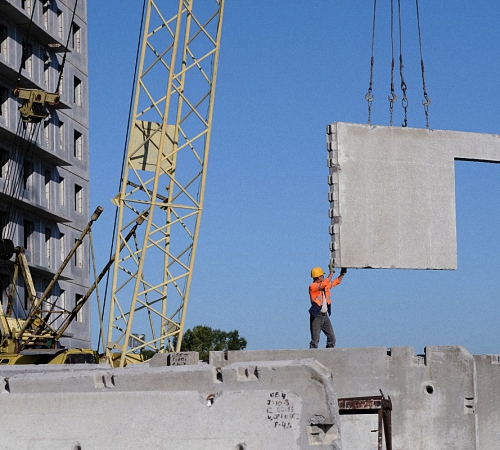
We offer to get acquainted with the technology of building houses from SIP panels:
1. The start of work involves the construction of the foundation. The technology of its manufacture depends on the type, the chosen base. Most often, under panel houses, the foundations based on screw piles are made. Among their advantages, the speed of work is noted, in comparison with the strip or slab base, two days are enough to make a pile foundation. At the same time, work can be done both in summer and in winter.
2. After the manufacture of the foundation, its waterproofing is made. Thus, it is possible to protect the base of the house from moisture. In the presence of wood or steel elements, they should be processed using special compositions that improve their quality and increase the duration of operation. A strapping beam is laid on the screw piles, but before these, two layers of roofing material should be laid. The timber is installed in a ratio with a previously manufactured project.
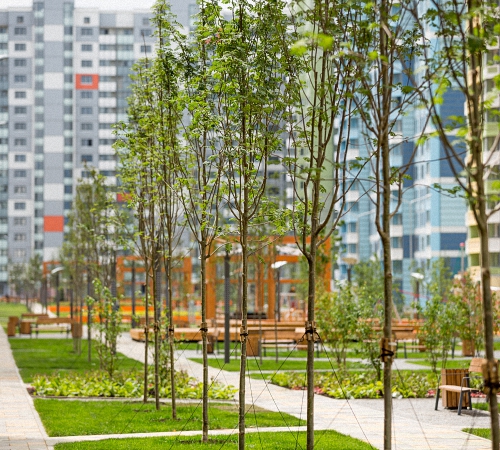
3. Next, the flooring in the house follows. They consist of SIP panels, while the lower part of the panel is treated with a waterproofing solution that will prevent its moisture exposure. To spark the panels, their spike-paramed connection to the beam is used together. At the same time, each side is fixed using a self -tapping screw. Before the installation starts, on the stud side of the SIP panel, mounting foam is applied. After that, mounting foam is installed on the panel and they are sheathed with wooden boards.
4. The next stage is the installation of the first floor. At the beginning of the work, with depending on the previously manufactured project of the house, work is performed on the installation of the lower binding. Keep in mind that the smallest deviations from the project are unacceptable, as this will affect the correct installation of subsequent floors, if any.
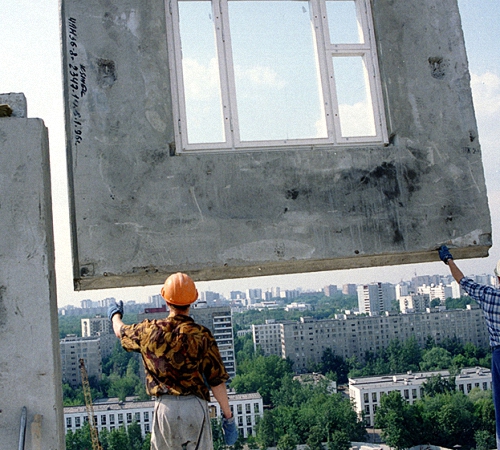
5. Each of the walls consists of a SIP panel between which is a frame made of wood, so the technology is panel-frame construction. First, depending on the project, all walls are previously marked. To fulfill the assembly of the walls, the corner panels should be installed. Next, subsequent panels are installed in a ratio with the perimeter of each room. Before installing the panels, if there are small hacks on their surface, use liquid polystyrene foam. To control the installation of each panel, use the building level.
6. Finish the assembly of the first floor, should also be in the corner. To close the end section, an element in the form of the last rack is used on the wall. Next, it should be processed using mounting foam, the upper part of each of the panel. Next follows the process of installing the upper strapping.
7. The next stage is the installation of floor panels. They are installed strictly around the perimeter on the walls of the first floor. The plates are installed in the same way as in the previous floor.
8. The construction of the second and subsequent floors is also performed, as well as the installation of the first. All work is carried out quite quickly. In the presence of too large rooms on the floor, a high -strength beam is used to strengthen them. In the process of finishing work, it is covered with drywall or stretch ceiling.
9. Completing the construction of the roof. Please note that in this version there is no need to build a rafter system. Since SIP panels have a certain rigidity that can withstand a very high load. For roof installation, special SIP panels are used. At the same time, there is no need to arrange additional vapor barrier and thermal insulation.
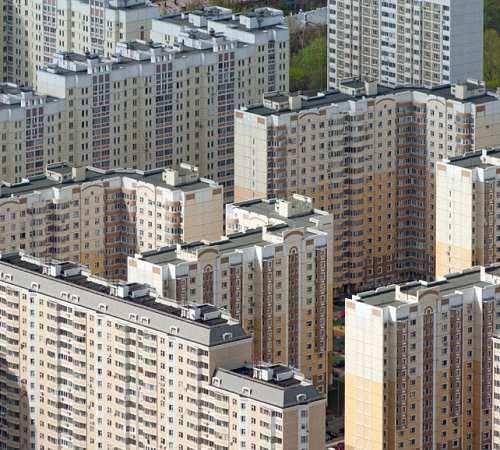
10. After completing the assembly of the house, windows, doors are installed in it and the roofing is mounted. The windows are installed in a ratio with the project, while for cutting the window, it is enough to select any section of the SIP panel. There are no restrictions on the form of windows.
11. For roofing, we recommend using flexible tiles, metal tiles or roller roof options. The following is the wiring of communication systems to the house, the installation of electricity and water, work on external and interior decoration.
12. Since the SIP panels differ in the presence of a flat surface, their further decoration is not difficult. For external cladding the house, siding, block house, natural stone, tiles, plaster, etc. are used. The walls in the houses are lined with plasterboard and pasted over with wallpaper or different types of decorative putty.
Advantages of panel construction using SIP panels:
- Great strength level - the material is quite reliable and hard;
- resistance to mechanical damage;
- high level of energy efficiency;
- duration of operation;
- efficiency of use;
- the ability to increase the useful area of \u200b\u200bthe house;
- lack of restrictions in internal and external decoration;
- speed of work on the construction of panel cottages;
- lack of shrinkage;
- weight ease;
- Lack of need for the construction of an expensive foundation.
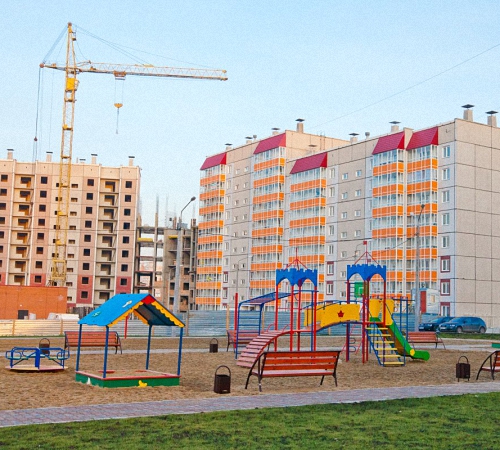
Characterization of panel monolithic construction
Organizations that are engaged in the construction of turnkey panel houses most often prefer a panel monolithic type of construction. Considering the advantages of this technology, it should be highlighted:
- speed of work compared to brick houses;
- excellent appearance that fits into any area;
- the presence of wide possibilities in the preparation of the project;
- the possibility of free planning of apartments;
- monolithic, which provides good operational characteristics of the building;
- Subject to construction technology - a long service life of the house.
Despite this, apartments in a monolithic house will cost more, since the construction of the house requires special costs for filling the monolith.
However, if you compare such houses with houses from SIP panels, the latter has obvious shortcomings. These are joints between panels that are a vulnerable place of such a house. Monolithic houses, differ in integrity, they are quite warm, do not miss unnecessary sounds, reliable. The apartments have a free layout.
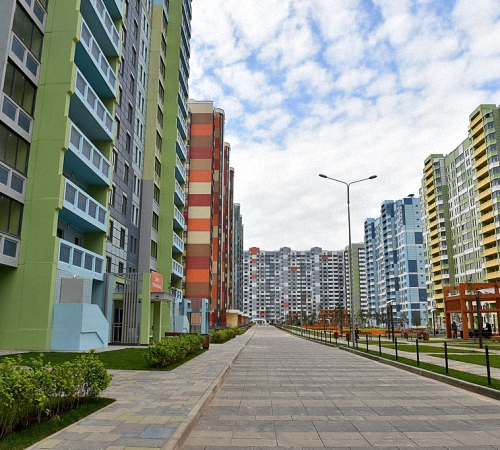
Panelly monolithic housing construction is based on the manufacture of special panels from reinforced concrete in the factory, their delivery to the construction site and installation using specialized equipment. Their main difference from monolithic houses is that monolithic construction involves filling the building directly on the construction site. At the same time, the cost of work increases significantly than when using ready -made plates. Pouring work is carried out only in summer, autumn-spring time, and you can build a house from plates even in winter. Please note that the process of erecting a monolithic house should be carried out in compliance with all technologies and norms of construction documentation. Failure to fulfill at least one requirement, will lead to a decrease in the duration of operation of the building itself.
Building a panel house video:

Industrial examination
Expertise of industrial safety of lifting mechanisms (cranes) https://youtu.be/ovalcscj05e