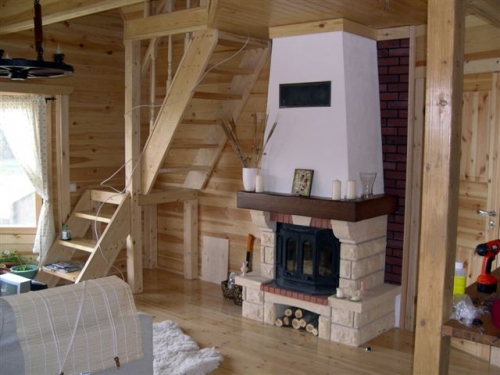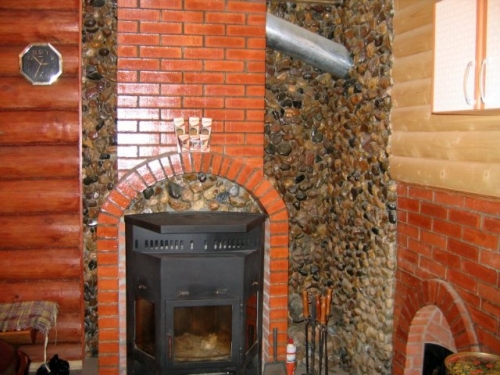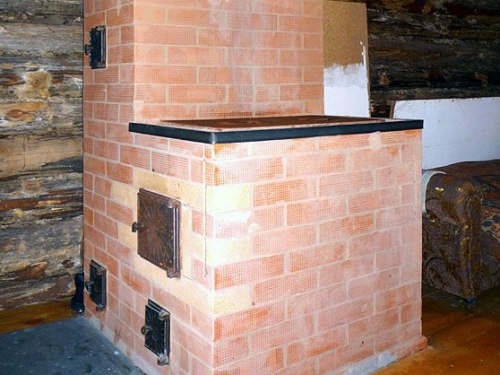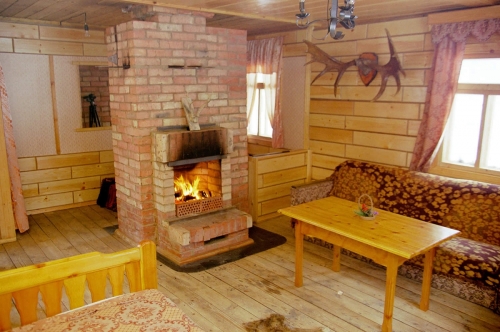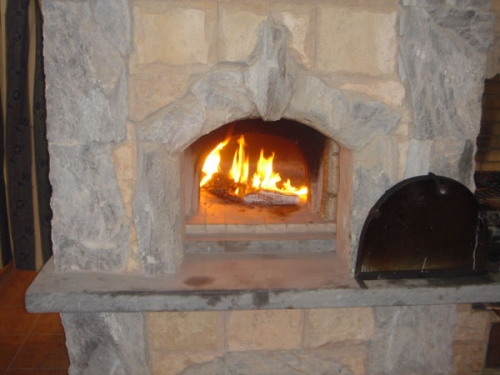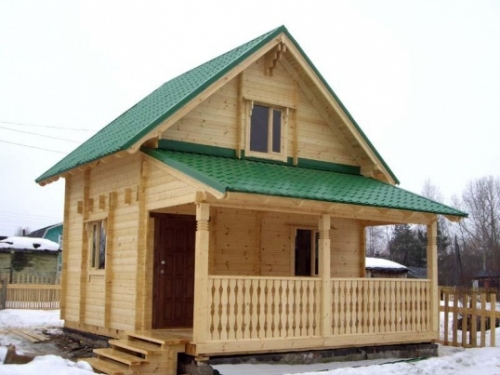Glasschold has a large number of advantages, and therefore is often used in ...
|
|
Vinyl siding is widely used in construction for decoration, repair and casing ... |
High -quality roofing of your home a guarantor of reliable protection from ... |
Heating of a garden house
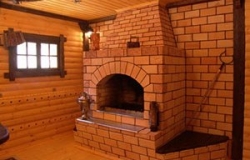
In order for the garden house to be warm and comfortable in any weather, it is recommended to install a stove or fireplace, which will certainly warm you and the whole family with cold winter and autumn evenings. It is worth making a reservation that it is not necessary to equip a large stove for a garden house, it is enough if you install a small stove, but it will be high -quality to heat the cottage both in the winter season and in the off -season.
Content:
The need for heating a garden house
Any summer resident in our climate has to think about heating and insulation of a garden house. Until recently, the only option for heating the cottage was considered to be the installation of bourgeois - plain stoves, which are coat -cooked by people's craftsmen. More firewood was thrown into such foci, the chimney spat with flames and buzzed, the walls were reddened. It is impossible to come close to the stove, but in the far corners of the room it was still chilly.
Now the problem of heating of the garden house can be solved more efficiently. The most affordable types of heating, which are considered suitable for garden houses, are fireplaces or stoves. The oven, which is installed in the country, allows you to extend the summer season until deep autumn. In addition, heating in a summer house will not be superfluous and in a warm season, when in the middle of summer, cold, inconspicuous evenings occur.
Often, summer residents and their guests want to warm up by the fireplace and watch the game of fire. The reason for the popularity of the old hearth is the old respect and thrust of a person to the open fire. In addition to the functional purpose, which consists in heating, they also serve for cooking and are important architectural elements in the formation of the interior.
The natural desire to have a beautiful and comfortable dwelling appears in all of us in the foreground, therefore, summer residents present certain requirements for the constructive and architectural features of the furnaces. They must correspond to the spirit of the dwelling, be convenient and compact for installation in small space.
Types of heating
On the market you can find heating furnaces for a garden house for any wallet and taste. In addition, such products are thought out for all manufacturers, repeatedly tested and, accordingly, certified. But if you have some building skills, you can try to assemble the stove yourself. The main thing is to know the features of the heating of the country house.
Metal stoves
Compared to its brick or cast -iron brothers, the metal stove weighs little and takes up a little space, so it can be easily installed with your own hand: you will not need construction skills and foundation. Not to mention the considerable savings of the budget. Metal stoves, which are designed to heat small rooms, can be quickly dismantled and taken away for the winter for storage in the trunk of a car.
In modern metal furnaces, two rows of pipes that have a special bend are located in the furnace. The air that enters pipes from the heated room from below heats up and rises up. As a result, powerful convection flows arise that the entire room warms up very quickly. On sale there are models that are equipped with heaters that allow additionally heating several adjacent rooms.
A serious disadvantage of bourgeois and old metal furnaces was the inability to maintain warmth for a long time. The firewood was burned after a couple of hours, and heating stopped. And modern metal stoves for a garden house in one laying of firewood are able to maintain the temperature at the proper level for 8-10 hours.
Ove of a hob
The stove in a garden house can perform not only a heating function, but also serve for cooking. And this problem will not solve a single ordinary heater or boiler. If you need to fully heat a small house and at the same time regularly cook to eat, you should think about the hob in the metal frame, which is connected to the heating panel.
The hob in the metal frame takes up a relatively little space. It allows you to not only prepare a traditional dinner on it and bake pies in the oven, as well as dry vegetables and fruits. A brick heating shield will heat warmly between protopics into the room, as well as an ordinary furnace. After the end of each furnace, such a stove holds the normal temperature in the garden house for 14 - 16 hours. If desired, you can finish the heating panel with plaster or ceramic tiles.
The foundation for the stove-stoves is laid in the usual way, in the general case, there is enough pit of the meter depth, a ten-centimeter sand pillow is poured on its bottom, which is then poured with concrete or filled with a rubbish with a pouring solution of cement. The stove masonry is carried out according to the drawings of each row. The first row of bricks is laid out for fitting without a solution.
Then a few bricks are removed and immersed for a couple of minutes in the water. As you know, dry bricks with the solution are poorly connected. At this time, the solution is placed in an even layer in the vacant place, and moistened bricks are placed on it. After light pressure, you need to remove the excess solution. Similarly, it is necessary to lay the following bricks of the row, while ensuring that all seams are filled with solution.
The doors were blown and the furnaces are attached with special brackets, or an inverted wire stacked in the seams. On top of the eleventh row, a cast -iron plate for a garden house is laid on a solution. She blocks the bricks from behind and from the sides, and in front of the masonry does not reach 15-20 millimeters. A asbestos cord or strips of sheet asbestos is laid along the perimeter of the plate. This will protect the masonry from the rupture when expanding cast iron under the influence of temperature.
Starting from the fourteenth row, steel strips are covered in the wall of the hobs every 2 rows, which protrudes 20 millimeters from the seams. They serve as a support for baking sheets. On the twentieth row, a 55 corner of 55 by 55 millimeters is placed above the hob, from it a frame is installed with an edge up and a 2-mm iron sheet, which has a hole of 120 by 120, which serves for an exhaust channel.

When laying out the pipe, you should remember the firewall: between the brick lining of the pipe and the ceiling overlap should remain at least a 20-mm gap, which is filled with asbestos. Make a pipe height at least 5 meters from grates. According to fire requirements, starting from the ceiling, the pipe should be plastered and whitewashed.
Protect the corners of the furnace masonry from damage to the corners of 45 to 45, which are attached to the frames. The hob is also from the inside with these corners, which are fixed similarly. If desired, you can carry out plastering with a solution: 1 part of the clay, 2 parts of cement, 2 parts of sand and 0.1 parts of asbestos.
The stove is a fireplace
The fireplace is often combined with the stove. Why does such a combination take place? The furnace is more effective for constant heating of the summer cottage, but it does not begin to heat it immediately after the kindergarten, you need to wait for the burning of coal and firewood. The fireplace for the garden house itself can only heat a small room intended for relaxation, and then warms, only while it burns. But he begins to heat the room immediately after reversing.
The fireplace stove is a single design that has a common base, foundation and chimney. At its core, this structure is a furnace to which the fireplace is attached, its area is usually half a meter of square.
It is advisable to place a fireplace stove in the central part of the garden house, entering the structure into the interior partition. In addition, the stove can go into the kitchen, and the facade of the fireplace - into the living room. When choosing a place for a fireplace stove, also take into account the direction of air flows in the room, because the mode of operation of the structure can be disturbed during draft, it can be smoked in this case. The design we propose consists of only two elements: a brick base and a smokebone.
The material is used by chamotis and ordinary brick. The focus itself is placed on a strong foundation, which is composed of a bot. But you need to remember that first it is worth putting a layer of sand, and then place the bottle foundation itself. The depth of this element along with the sand reaches 120 centimeters. For isolation between the foundation and the array of the device, one layer of insulation is laid out. To do this, use a regular construction roofing material.
Gently connect the focus of the focus to a special heating shield. Since this element will not work to connect hermetically, you can use, for example, asbestos cord or a solution prepared for this. Perform the first seven rows of a whole brick. Install a blower door on the third row, on the fourth begin the formation of a ash chamber, install a grate and a furnace door on the sixth.
On the seventh row, it is customary to strengthen the furnace door and complete the formation of the walls of the stove in a garden house with your own hands. On the eighth row, they make an overlap of the furnace door, on the ninth and thirteenth - they form a furnace chamber, observing the dressing of the seams between the odd and even rows, on the fourteenth - the furnace camera is blocked, after which one vertical gas explosion remains. On the fifteenth row, install the cleaning door.
On the sixteenth row, connect the chimoner of the fireplace by attaching it to the heating panel, at the seventeenth and twenty -fourth, equip the vertical channels of the heating panel, on the twenty -fourth - overlapping the heating panel, on twenty -sixth - a bit and a back door. On the twenty -seventh row, it is necessary to finish the masonry of the blocking of the furnace and engage in the formation of the chimney.
The chimney pipe of the fireplace is ranked to the indigenous elements, that is, it is a single design with the chimney of the furnace. As materials that are necessary for decorative finishes, you can use high -quality red brick, facial brick, moglone tree, natural stone, leaf copper, brass, casting.
Water heating of the garden house
In situations where the owners of the garden house intend to spend in the city for a long time in winter, you can equip water heating. However, the operation of such installations is associated with some difficulties. The difficulty is, first of all, that water can freeze in the system if you stop drowning the boiler for several days. That is why in some garden cooperatives it is customary to hire a watchman who is engaged in the maintenance of heating systems in dachas.
The water heating system of the garden house consists of a boiler, heating devices and pipelines. The water heating project can be ordered to specialists, and the equipment is bought based on the specification. For wooden, brick, brick, garden houses and buildings from slag blocks, the need for heating appliances is calculated based on the following - 0.81 section per 1 one square meter of the total area of \u200b\u200bthe house. The characteristics of the boiler indicate for heating which area it is designed.
If you want to simultaneously provide water heating of a garden house and hot water supply, it is recommended to give preference to a universal apparatus, at the upper part of which there are two fittings for supplying water to the system or for the release of heated water. Such units are capable of working on wood or coal, they are necessarily installed on a fireproof base.
To arrange only a heating system, you can purchase a hot water boiler. In this case, the issue of hot water supply in the garden house can be solved by mounting a special electric heating device called Ten into a water container, which allows you to use electricity in the off -season for heating water without any alteration of the heating system and fingering the boiler.
The placement of heating devices in the outer walls and windows provides uniform heating of the room. Heating devices are placed in relation to the boiler so that the center of the water heating system in the heating boiler is located below the center of the water cooling system in the instruments. Pull the boiler 25 centimeters below the floor level for this, and set the batteries sections 5060 centimeters above the boiler.
The eyelids to the instruments must be laid with a slope of at least 10 millimeters for the entire length. The verticality of the risers is recommended to be checked with a plumb line: the distance between the wall and the axes of the risers should be 35 millimeters ( + 5 millimeters are allowed), and between the back of the reverse and the supply risers, which pass 80 millimeters nearby.
If part of the pipe is located in an unheated room, it should be wrapped in insulation and painted after that. In front of the door of the boiler, a sheet of roofing steel is nailed to the floor, which has a size of 0.5 by 0.7 meters.
At the end of the heating season, the heating system of the garden house is put on conservation. Before this, water is released from the system and washed it until completely clean water begins to flow out, as well as chimneys and fireboxes also clean the soot and ash. If the boiler is also used for hot water supply, which is necessary in the summer, then the water heating system is turned off using passing cranes or valves. The position of the adjusting cranes on heating devices during the conservation is left the same.

