Parquet is a high -quality and environmentally friendly flooring, a trump card ...
|
|
The drain system installed on the roof is necessary to remove water from it. If a... |
Quite often, suburban real estate owners think about increasing residential ... |
DIY attic decoration
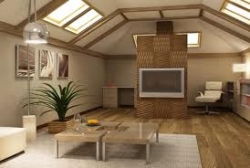
An additional living area is never superfluous, so if you live in a private house, you have a wonderful opportunity to get an additional room, making interior decoration and repair of the attic. There are a lot of options for using this room, for example, you can make a personal account, a billiard room, a living room or equip it in a gym. Having skills in the repair, you can independently make a finish. Usually, doing this work from and to a week to a month, depending on the number of assistants and free time.
Table of contents.
- Project of the attic
- Options for the interior decoration of the attic
- Walls
- Floor
- Trinching of the ceiling of the attic
Project of the attic
There are a large number of wall location options. Two main methods that can be combined with each other are presented in the picture. The choice of the right option will depend on the shape of the roof slopes and the size of your attic.
The first method is great for the attic with a high roof and a small slope. The width of the attic should also be taken into account, usually this arrangement of walls is characteristic of a narrow or long room. With this location, comfortable movement near the walls will be difficult due to height, so this space is often used to install various furniture, cabinets and shelves.
The second method is performed using additional partitions and is used for a roof with a steep inclination and medium width. Premises that are not included in the residential part can be used as a pantry. The base of the partition is made mainly of wood and channel. But if your house has not yet been erected, and the attic is only planned, then it is possible to build a partition using brickwork. The dimensions of the attic of this type will depend on the height of the ceiling you have chosen. For example, if the height from the floor to the ceiling is 2 meters, then the base of the partition at the contact point (shown in the picture) is lowered to the floor at an angle of 90 degrees.
Options for the interior decoration of the attic
The interior decoration of the attic is made of wood or drywall. Wood decoration is very popular for such rooms, using a tree you can achieve a very beautiful and exquisite look. The finish with drywall is less popular for the attic. After installation, the drywall is glued with wallpaper or painted with water -based paint. Also, the attic can be divided into two or more rooms, depending on the length, using additional partitions, which will allow more conveniently used this room. It is possible to install built -in cabinets that diversify the design and save space.
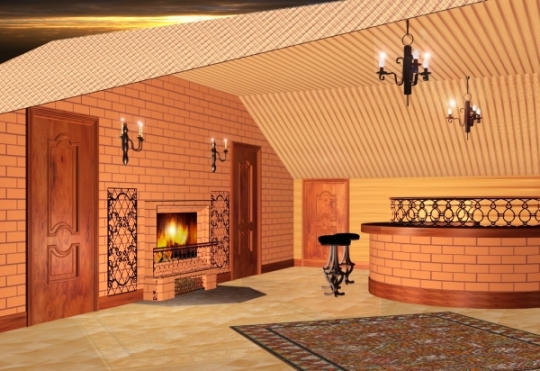
Walls
The insulation of the walls of the attic
Before starting work on decoration, it is important to make proper insulation, otherwise large heat losses are possible.
First of all, it is necessary to make a waterproofing layer that will prevent the hit and accumulation of moisture. Waterproofing materials are sold by rolls in any construction store, so there will be no problems with their search and purchase. They are mounted over themselves before and after the insulation, with the help of a construction stapler or rails driven along the edges.
The choice of heater itself is also diverse, but mineral wool is most suitable. The pediments are insulated according to the same technology as the slopes of the roof. More detailed information about insulation and their mount can be viewed here.
If you have chosen the first way of the walls of the walls, then the insulation materials are laid in a thick layer between the supporting roof structure (rafters). But at the same time, a gap for air circulation should be left between the layer of insulation and the roof. The insulation layer will consist of waterproofing coating, insulation and on top of another layer of waterproofing.
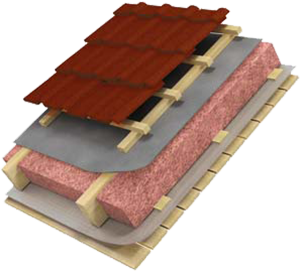
If you have chosen the second way of the walls of the walls, then the installation of the insulation will depend on the material from which the partition was erected, as a rule, a brick or wood. If your partition is made of brick, then the insulation is attached to both sides of the wall. Only a thick layer of insulation and waterproofing material is attached to the inside of the wall. The front part is also finished with waterproofing material, then a small layer of insulation is laid, after which the finishing material (lining or drywall) is attached. At the same time, it will not be necessary to do the insulation of the attic from the inside, that is, the slope of the roof. It will be enough to attach a waterproofing material to the slopes, which will protect against excess moisture.
We make partitions on the attic on our own
In order to separate the living area, it is necessary to build partitions. From the extreme beam of the base of the ceiling, boards are lowered to the floor, which will serve as the base of the partition. The minimum board thickness is 2 centimeters, and a width of 10 centimeters. A large width is needed so that as many insulation as possible can be placed in gaps. Then additional horizontal bars are installed. The place for installing the door is also made using horizontal and vertical bars, which are installed according to the desired sizes.
The reverse side of the partition is upheld with boards with a small thickness located horizontally. The permissible gap between the boards is 0.5 millimeters. Then, from the inside, waterproofing material is attached and thermal insulation is laid on top. When the insulation layer is ready, another waterproofing layer is installed. Next, the hotel material you have chosen (lining or drywall) are installed.
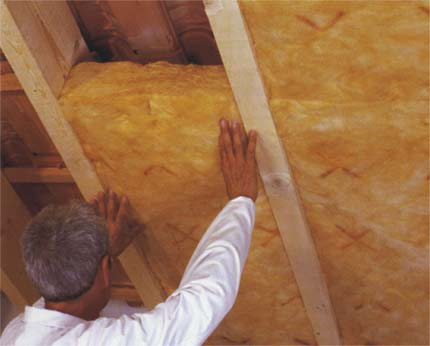
Interior partition
The base of the interior partition can be performed both from wood and with the help of channel. The process of installing the base of wood is described above. The total width of such a partition is usually 10-15 centimeters.
Installing the base of the septum from the channel is a little easier. On each side to the wall, with the help of self -tapping screws, the channel is attached. To make the partition even, do not forget to use the level. Inside this design from the ceiling to the floor, a channel drops with a step of 50 to 100 centimeters. After that, horizontal channel with 50 to 100 centimeters are installed on the entire base. If a lining is used as a finishing material, then wooden bars are used, which are screwed to the channels of self -tapping screws. The design of the partition on the one hand is sheathed by the selected finishing material. Gypsum cardboard is attached directly to the metal structure and screwed with screws with a step of 15 centimeters. The lining is attached to horizontal bars using cloves. Then, a waterproofing coating and insulation are installed in the gaps, after sheathes the other side is sheathed.
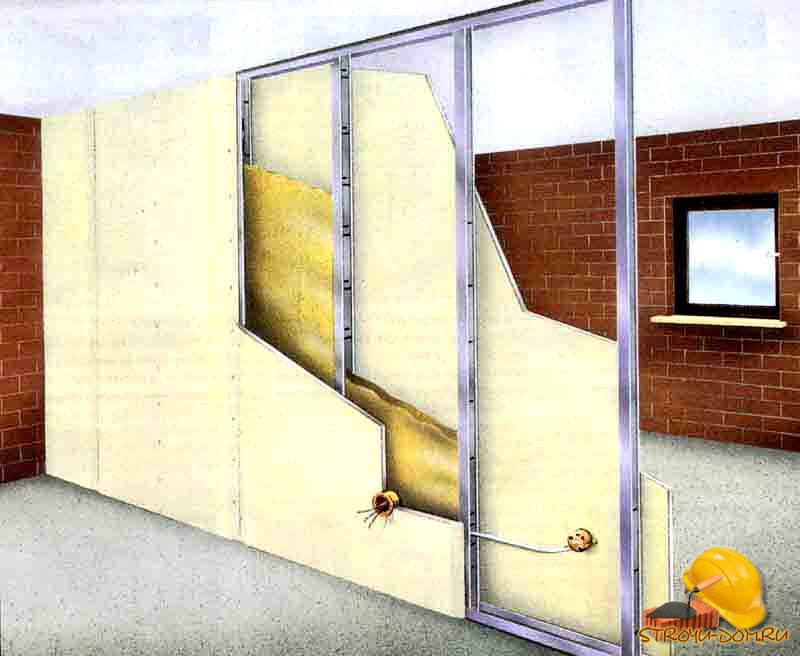
Making attachment with drywall
In the first way of the walls of the walls, it is important to observe the procedure for performing work. First of all, roof slopes and pediments are sheathed, only after that the ceiling gets off. For lining the roof slopes on the rafters, bars with a step of 1 meter are horizontally attached horizontally, after the gaps are installed horizontal bars.
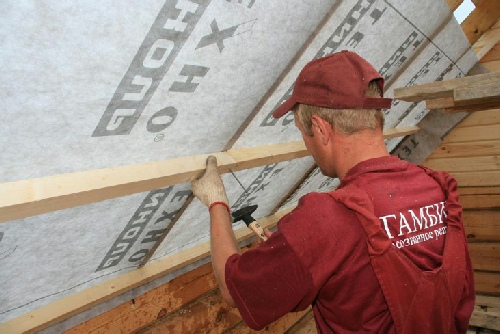
Next, the drywall is measured in the desired size and is installed on the base. Installation of drywall is very simple, but it is a very laborious process. After installation, it is necessary to sparkle all the cracks and holes from the screws.

Machine trimming
Wood decoration is very popular for attic rooms, and installing the lining is very simple. It is cut off at the desired height and nailed on a wooden base using cloves in the joints, so the clove hat will be hidden. It is important to check its position using the level after each sheet of the lining, otherwise, due to the error made at the beginning, a strong skew may occur at the end of the wall. After installation, the lining is covered with several layers of varnish.
Floor
Supporting the floor of the attic
The flooring of the attic is carried out using thermal insulation materials laid over the entire area of \u200b\u200bthe attic. As a thermal insulation material, glass wool or mineral wool, which fits tightly between the beams, is best suited. The thickness of the heater laying should be at least 10 centimeters. Also, do not forget about waterproofing, which will protect the room from excess moisture. The waterproofing layer is laid from below and from above the heat -insulating layer. If a monotonous plate acts between the floors as the floor, then the floor screed is the best option for insulation.
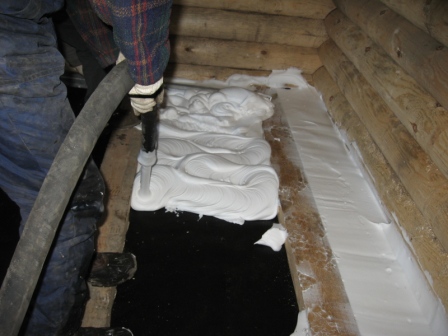
Flooring
The basis for the floor of the attic is the flooring from the boards that fit into the beams. The thickness of the board should be at least 4 centimeters. A gap for air circulation is left between the boards and the insulation. Boards of coniferous breeds (pine, spruce, fir, cedar, larch) are best suited as the basis for the floor. The boards of these breeds, as a rule, have high strength and wear resistance and are easy to process. It is important that the boards are dry and do not have excess moisture, since they can dry out, a large gap is formed between them. It is recommended that the processing of the backs on the reverse side with various antiseptic agents that protect your floor from rot, fungi, insects and increase fire resistance. If this is not done, then the floor may start to deteriorate in a few years, and its repeated replacement will be problematic.
Board laying is carried out on lags. Initially, they should be laid for marking and combined so that the gap between them does not exceed 2 millimeters. The gap from the wall should be at least one centimeter, this is done in order to avoid moisture from the wall to the boards.
For convenience, the boards are numbered. Then there is a laying of the first board, which should be laid, observing all the necessary gaps, and then check its position using the level. If the board is laid crookedly, then the entire floor can ultimately be distorted. Then the boards are laid in order and nailed with nails, the length of which will depend on the thickness of the board.
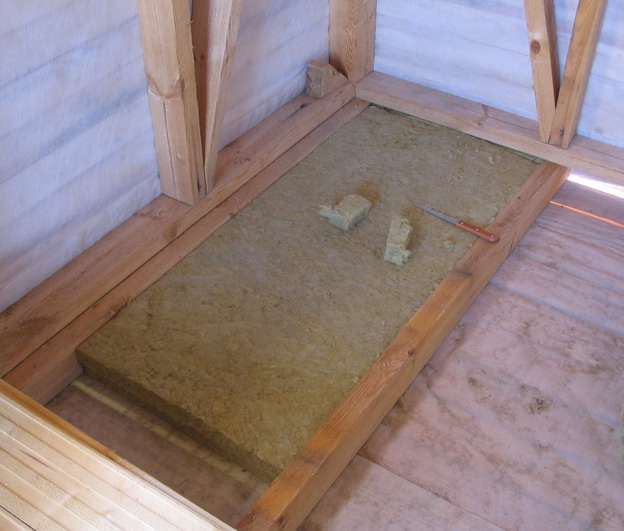
Trinching of the ceiling of the attic
First of all, you need to determine the height of the ceiling, the most optimal height for it is 2, 2 meters. If you make the ceiling below this level, then being in this room, especially people with high growth, will be very inconvenient. Also, at a low height, it will be impossible to install high furniture, for example, a cabinet.
After you have chosen the height suitable for you, a measurement from the floor to the row of rafters is made and in the place where the necessary height will be achieved and touched by the rafters, a mark is made. Then, a beam is installed between the opposite rafters, which is initially attached to 1 nail on one side for further adjustment. On the other side of the non -fixed side, the beam is applied to the desired mark of the height and its position is additionally checked using the level. If the position of the beam is tuned evenly, then it is attached to at least two nails or self -tapping screws on each side. After you combine all the rafters with each other, the base of the ceiling will be ready.

Further, for reliability and strength, additional transverse bars are nailed with a step from 50 to 100 centimeters. If you have chosen the second way of the walls, as shown in the picture below, then vertical bars are released from the extreme timber to the floor, which will serve as the base of the partition.

The finished design of the ceiling is completely up to the boards with a small thickness or drywall. The gap between the boards should not exceed 0.1 mm. A waterproofing canvas is nailed on top of the boards and then a heater (glass wool or mineral wool) is laid with a thick layer.
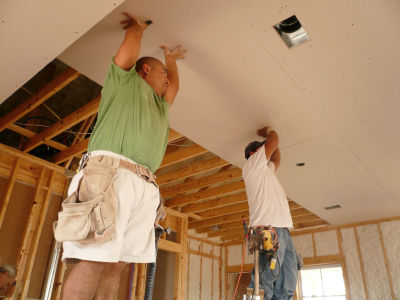
There are a lot of various options for finishing the ceiling. If you decide to make an interior under a tree, you can do without further finish and just cover it with varnish. Also, if height allows, you can order a tension sheet that forms a perfectly even surface. The installation of drywall is still possible, which will be attached to the base using self -tapping screws.
Petersburg attracts people from all over the world with its aristocratic identity. Going to visit this city, it is worth taking care of the place of residence in advance. You can order a hotel in St. Petersburg quickly and conveniently without leaving your home.

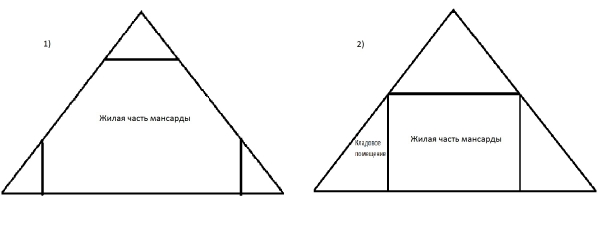
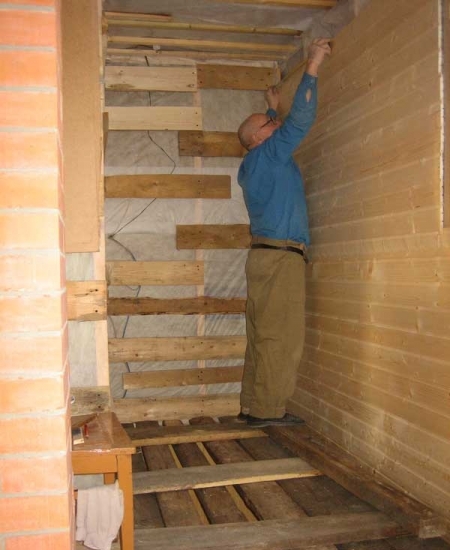
how can I make the floor in
how can I make the floor in the attic? ..
When my roof was closed
When they closed the roof, they didn’t put the film on the tin, and there I have an attic, what to do ???? How to insulate ???