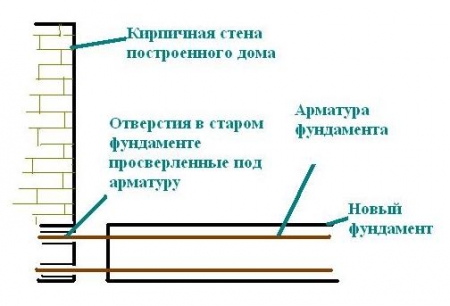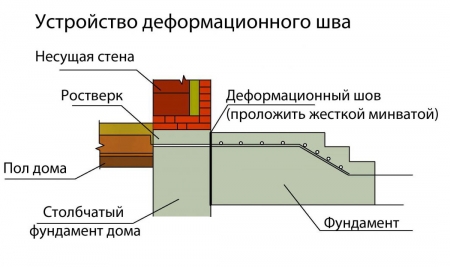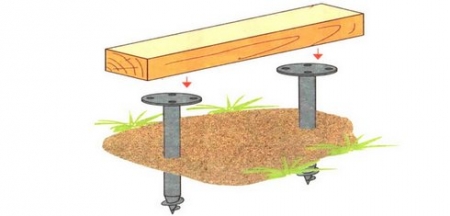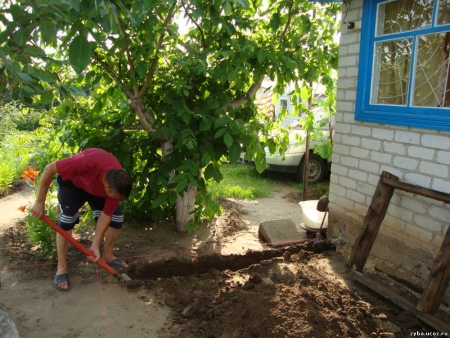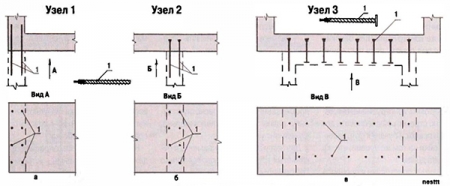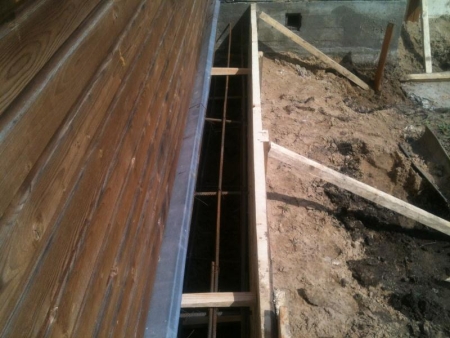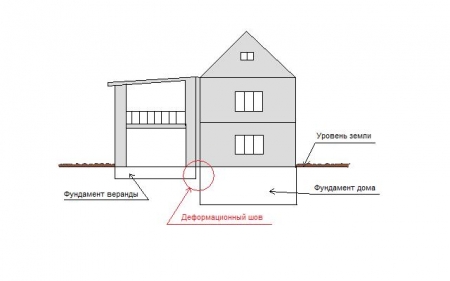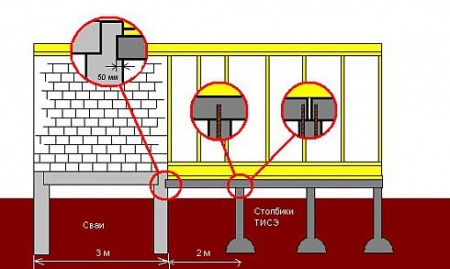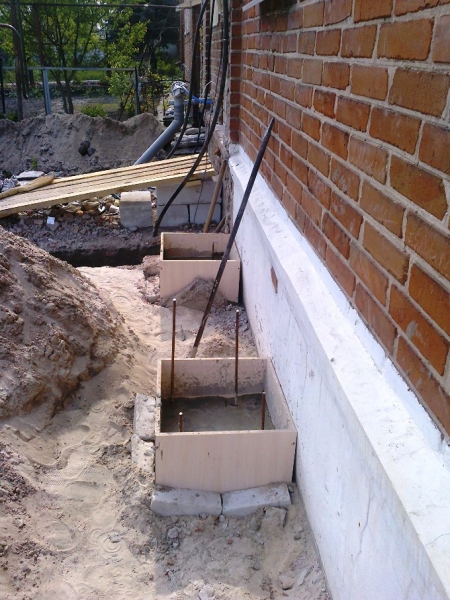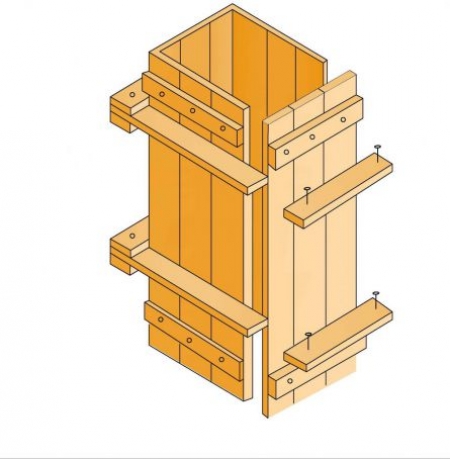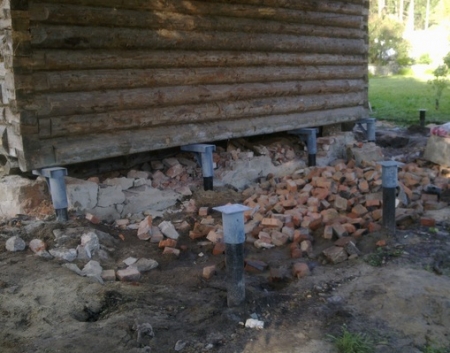Layout of the bathrooms and plumbing devices in country houses and dachas ...
|
|
Excellent wear resistance is characterized by a modular coating based on ... |
For millennia, such natural elements as fire, water, air and earth ... |
How to make a foundation for an extension
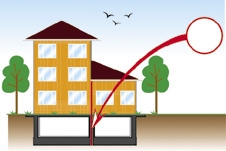
Quite often, suburban real estate owners think about increasing living space. To buy a house and build again in another place there is not always strength, desire and financial opportunity. The way out is an increase in the area of \u200b\u200bthe existing house. But, as in any construction, the most important stage will be to make a high -quality foundation for an extension with your own hands.
Content:
- Recommendations for the design of the foundation
- How to make a foundation for an extension to the house on hard reinforcement
- A separate foundation for an extension to the house
- How to make a column foundation for an extension
- Foundation on screw piles
- DIY tips for building an extension
Recommendations for the design of the foundation
Experts recommend erecting the foundation for an extension of the same design as for the main structure. This is due to the fact that the foundations different in appearance will interact differently with the soil, which means that their shrinkage will differ. Therefore, you should not save the same foundations for reliability.
To date, there are three main ways to connect the foundations:
- creation of a monolithic foundation connected by a thick metal reinforcement;
- the construction of two independent foundations with a deformation seam between them;
- pile-screw foundation.
In what situations will one of these methods be optimal? Before filling the foundation for the extension, its heaviness and soil characteristics should be taken into account. A whole foundation is suitable for a house that has stood for several years, and thanks to uniform ground, it practically did not give shrinkage. Otherwise, it is rational to make a separate foundation and connect it with the house using a deformation seam. But regardless of the chosen method, the foundation for the extension should be buried to the same depth as the relationship of the house or a little higher, given the future shrinkage.
Before starting work, it is necessary to know exactly all the size of an existing foundation. The columnar depth and the sizes of the pillars, the strip width and the level of deepening. To do this, a hole is dug up near the wall of the house and the design of the base is measured.
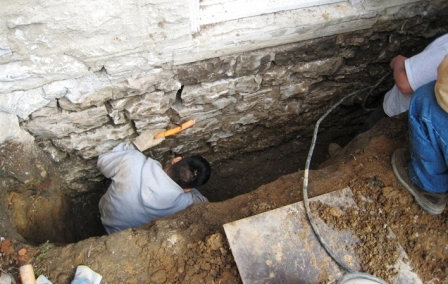
It will not be difficult to find out the depth, and the width can be measured using a metal rod with a hook at the end. It is bent at an angle of 90 and, holding the bent part horizontally, is extended under the foundation. After that, the rod is rotated until the hook rests on the back. Having made a mark on the rod, they take out and recognize the width of the foundation.
How to make a foundation for an extension to the house on hard reinforcement
As already mentioned, this method is rational for an established house, the shrinkage of which is completed. In addition, it is only suitable for non -poudy soils.
Device technology:
- the size and depth of the old foundation is determined;
- a trench is dug up, the depth of which should not exceed the depth of the laid base;
- then, in the old foundation, holes are drilled, the diameter of which will be slightly larger than the diameter of the reinforcement;
- the depth of this hole is calculated according to the following formula: the diameter of the reinforcement multiplied by 35;
- if the foundation width is not enough for such a hole, then the reinforcement is simply clogged. To do this, a longitudinal slot is made on her end and a wedging liner is inserted. This method of fixing the reinforcement is very reliable;
- calculation of the required number of rods of reinforcement. On average, for a closed circuit of a new base, 20 rods per 1 m2 of the foundation will be required. They are cut using a grinder or sandpaper. For an open circuit, the number of reinforcement is calculated individually and depends on the width of the future base;
- glasses are clogged into drilled holes, but before that, small washers are welded to their ends;
- after which the formwork is made, all the reinforcement is laid in it and poured with concrete.
Everything, it remains only to wait for the complete hardening of the solution and you can begin construction work.
In what cases is a rigid docking:
- in the event that the extension has a common roof with the house;
- when the foundation of the house is strip;
- with a fine -pounded strip foundation, when the base is a monolithic system with it;
- if the building is on the columnar foundation, then the mount is carried out on the basement, which means that it must have the necessary width and height;
A separate foundation for an extension to the house
This is a simpler and most popular way to build a foundation for an extension to the house. It is a separate base, which is located in the immediate vicinity of the main structure, and a deformation seam is established between them. The function of this layer in protecting the structure from deformation and cracks during shrinkage. For the manufacture of the seam, the heat -insulating moisture -resistant material, roofing material or ordinary pacla is used.
When calculating such a foundation, it is also necessary to take into account the characteristics of the soil and the final weight of the extension. Taking into account the future shrinkage, initially the foundation is laid slightly higher than the finished.
The main points that should be taken into account:
- the gap between the old and the new foundation should be 5 cm. For this, before starting concreting the foundation for the extension, the boards covered with waterproofing are applied to the already finished base. In the future, they will perform the function of the deformation seam;
- for a small one -story extension, a sufficiently deformation seam is 2 cm thick;
- the seam itself can also be filled with thermal insulation material (best of all with polystyrene or foam) and close to the effects of atmospheric effects by sealant. Outside, it is masked by a decorative pad;
How to make a column foundation for an extension
If the extension is made of light materials (OSB or wood), then it is optimal to make an inexpensive column foundation. With its size of 7x3 m, it is enough to install 6 support pillars.
Stages of work:
- wells are drilled to a depth below the level of freezing;
- a sand pillow is poured onto the bottom and the fittings of fiberglass are installed (it does not need to be processed with waterproofing compounds, and is not inferior to metal in strength);
- formwork of the required size is installed on the aboveground;
- the whole structure is poured with concrete.
If it is necessary to increase the height of the pillars, red brick masonry is made.
Foundation on screw piles
This is the simplest and cheapest option for creating a foundation for mild extensions. Their only disadvantage is the exposure of corrosion, but this can be avoided by high -quality anti -corrosion treatment.
It differs in a high installation rate, and after the end of work, it is permissible to immediately begin further construction. In addition, for a small object, the piles are screwed on their own, which even more reduces the cost of work.
DIY tips for building an extension
- If the extension is done to create a separate zone, and not to expand the room, then the foundation must be performed separately and have a deformation seam;
- it is recommended to fill the strip foundation in the fall, and start building in the spring;
- for a small extension, a pile-screw or fine-trimmed strip foundation is suitable. All other species are irrational due to the high cost relative to the entire structure.
Summing up, we can say with confidence what to make the foundation for the extension with your own hands can do the most. The main thing is to choose the right one or another method. So, for a small and light veranda will be quite columnar or pile

