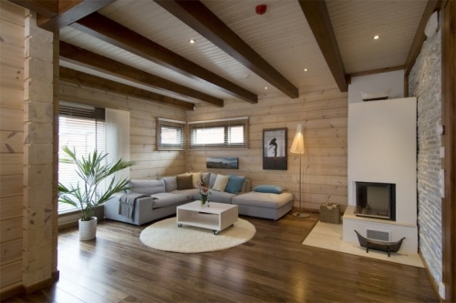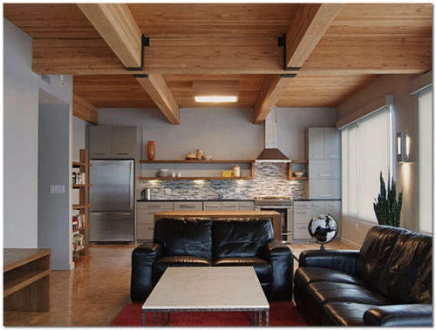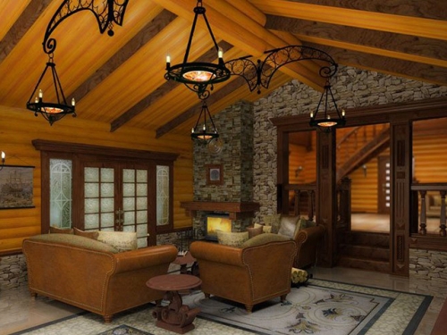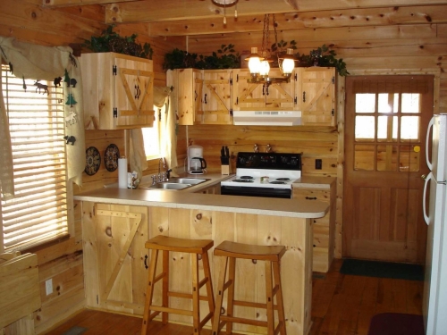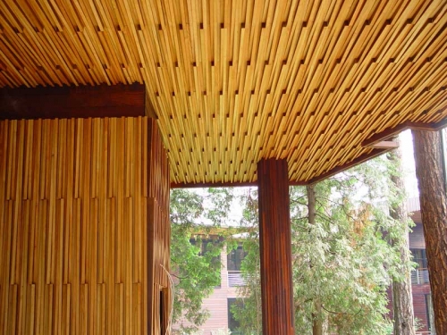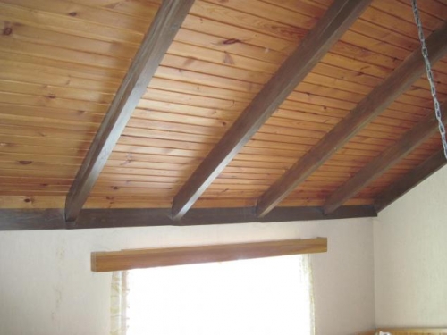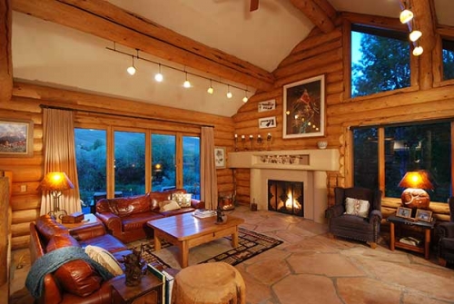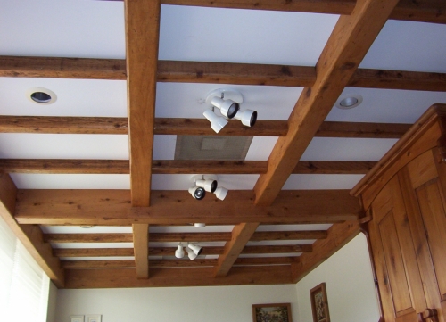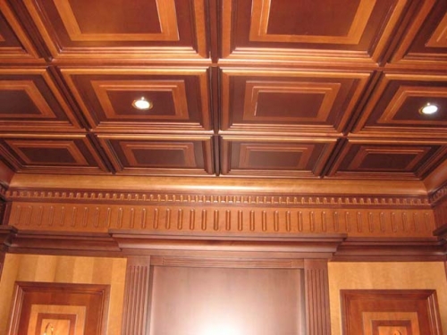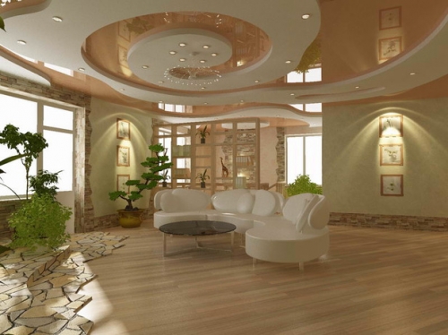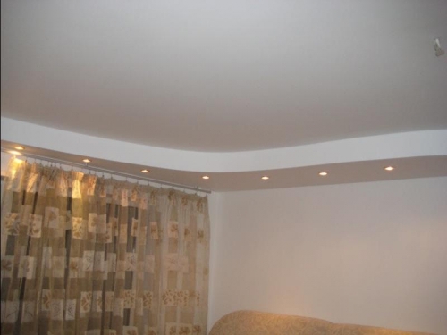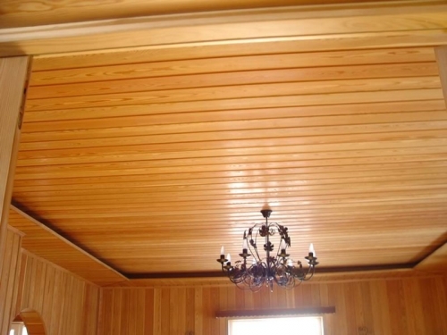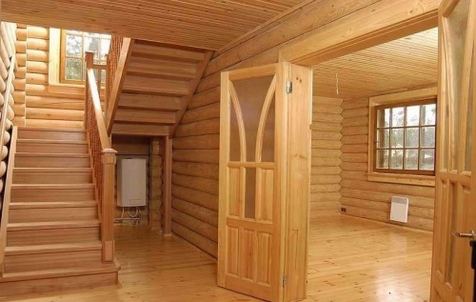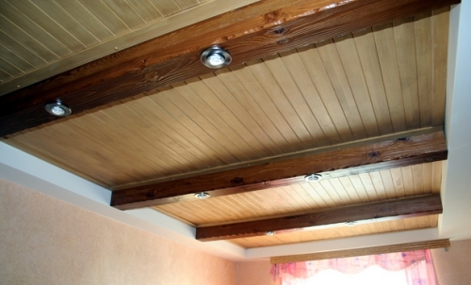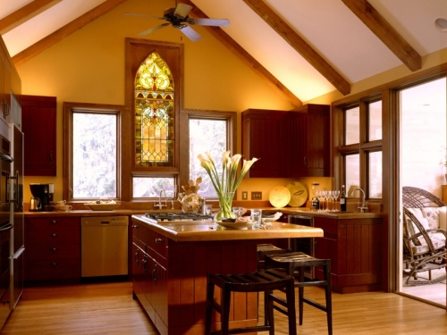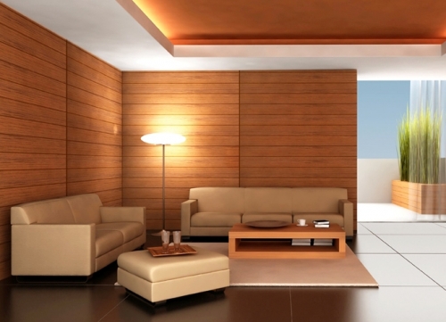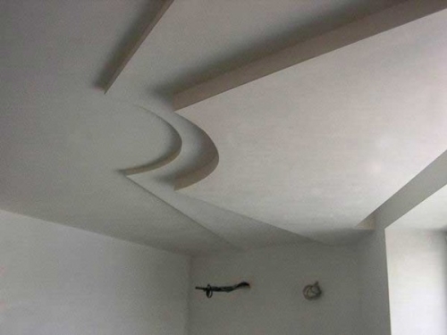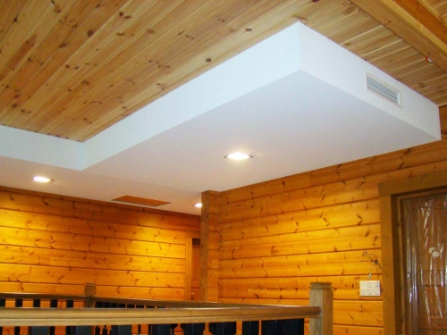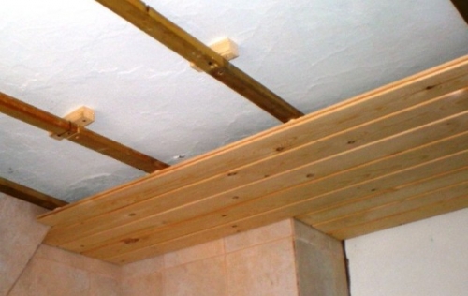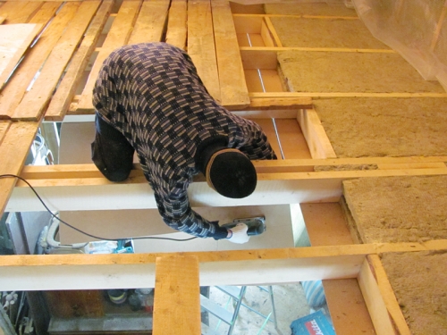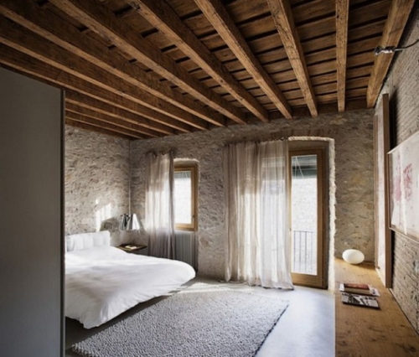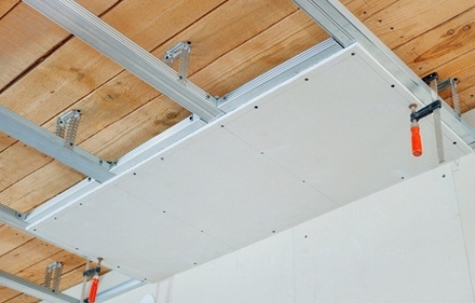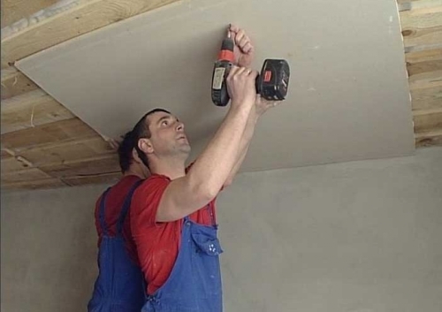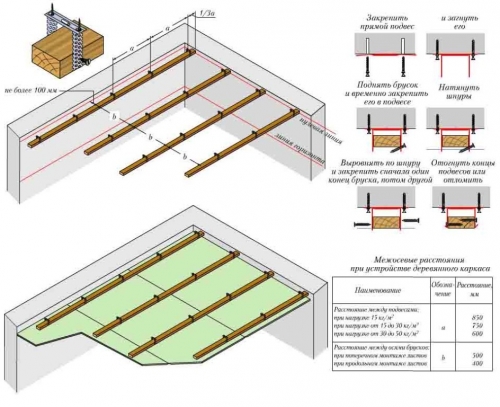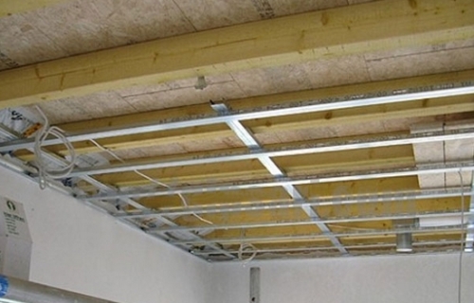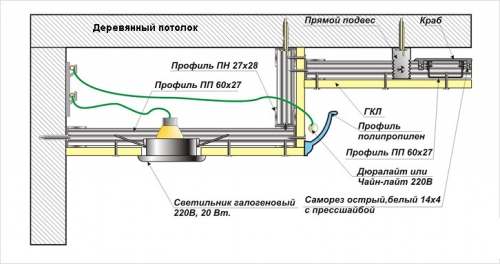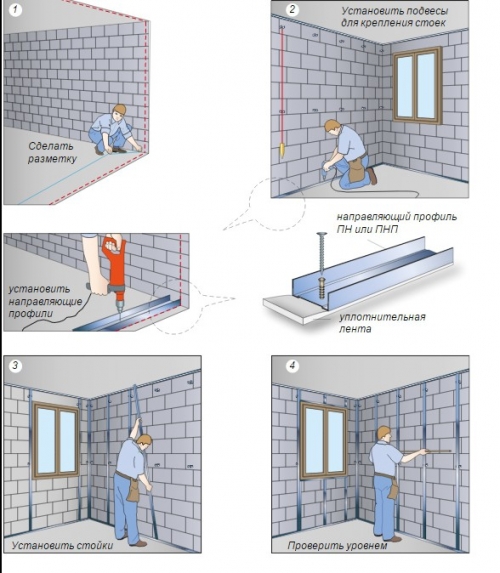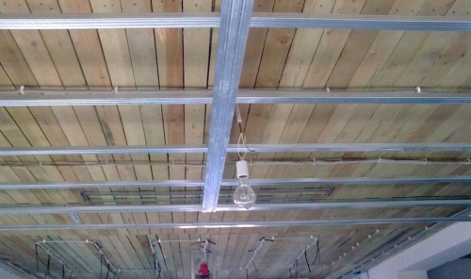Thanks to the rapid development of the construction market and the introduction of innovative ...
|
|
In the rooms where electronic equipment is installed, for flooring, like ... |
Roofs, for the installation of which asbestos slate are used, for many ... |
Wooden ceiling finishing: photo, step -by -step instructions
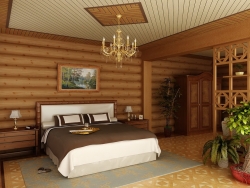
The growing popularity of wooden houses, associated with their highest environmental friendliness, determines the increasingly frequent occurrence among developers of the question: what to apply materials for the skin of a wooden ceiling? With confidence it can be argued that at present this issue is completely justified and this is associated with a wide variety of finishing materials that can be used for lining the wooden ceiling. In the conditions of the modern variety of finishing materials, there will be no difficulties when finishing the ceiling in log houses. Despite the fact that log houses can be left in a natural form, with logs or timber walls, modern homeowners prefer to resort to their decoration with modern materials. And if the walls can still be preserved in its original form, the floors and ceilings, according to experts, should be trimmed using materials that are closest to your taste preferences. Due to the relevance of this topic, in this article we will answer the question: how to sheathe a wooden ceiling?
Content
- Wooden ceilings: advantages and current design options
- Selecting a method of designing ceiling structures: Important nuances
- Reed wooden ceilings: Features of choice
- Alfrey decoration Transfiguration of your ceiling
- Modern methods of decoration of wooden ceilings: advantages and disadvantages
- Ceiling finishing: preparatory measures
- DIY wooden ceiling finishing: step -by -step instructions
Wooden ceilings: advantages and current design options
The tree is recognized as the classic material used in the design of the interiors, and the decoration of the ceilings in this case is no exception. In interiors, and especially ancient ones, you can often find the desire to use natural materials, whether it is natural parquet, wood furniture, wooden wall panels and interior doors, skirting boards and much more. The final strokes in the design of eco-interiors are often wooden ceilings that give the atmosphere of heat, nobility and stability. The widespread use of the tree is due to its undeniable virtues:
- The ability to dissipate light and create an atmosphere of shade in the room;
- Wood ceilings have high soundproofing properties.
The style of decoration of a wooden ceiling depends on the functional purpose of the premises. In the office, during the installation of a wooden ceiling, you can create an atmosphere of severity and restraint, while in the bedroom the use of natural materials will make it warm and homely cozy. Depending on the purpose of the premises, the methods of its design and decoration also vary, which will be considered later.
Selecting a method of designing ceiling structures: Important nuances
From the point of view of design features, ceilings in a wooden house are lightweight structures consisting of beam floors. Due to the fact that they create a minimum load on the living structure, they provide durability and reliability of the structure. Ceiling structures of this type are characterized by the presence of space between the external trim and beams, which is filled with a layer of heat -insulating materials. A large number of finishing materials can be used for lining the ceiling structure, and today we will help you choose the most suitable option among a huge assortment.
Before deciding on the choice of finishing materials, it is necessary to know the fundamental moments associated with the construction of wooden residential buildings. First of all, it is a natural shrinkage of a log house, leading to the subsequent deformation of the ceiling. Knowing this feature, an experienced specialist will prefer far from every method of decoration. Preference in this case is given to natural materials, such as a tree that provides optimal air humidity and the necessary level of ventilation. It is impossible not to note the creation of a special atmosphere that perfectly harmonizes with the general style of such buildings.
Reed wooden ceilings: Features of choice
If you plan to finish the ceiling through rack structures, you can purchase ready -made rails for these purposes, or make to order. The choice of material for the manufacture of wooden rails is currently quite diverse and limited only to your financial capabilities and taste preferences. The width of the rail can also be different and vary from the width of the lining (12-12.5 cm) to the dimensions of the shelling board.
Important! When choosing wood for the rails, designers advise to give preference to traditional breeds: poplar, elm, aspen, which will significantly save on procurement material. You will receive an equally attractive result by relying on a combination of various wood species.
Before proceeding with the installation of rack ceilings, it is important to make sure that the wood is treated with a stain and fire -resistant compounds, as well as, in case of inadequate quality of the rail, carry out its early grinding. The racks are mounted to the crate through nails and screws, or by installing the guide bars in the grooves. The installed rack ceiling is treated with water -soluble paint or varnish.
Alfrey decoration Transfiguration of your ceiling
Despite the fact that the painting of wooden ceilings or, the so -called alfrey finish, is practically not used today, designers do not advise neglecting this method of decorating the ceiling. Using this method of finishing, you can radically change the appearance of your home with minimal expenses. And at the same time, it is completely optional to apply to the entire ceiling surface to apply the drawing not even small areas to transform the room. A plywood ceiling in a wooden house can also be decorated with alphan trim.

The ceiling is a wooden photo
Modern methods of decoration of wooden ceilings: advantages and disadvantages
Stretch ceiling: What do the developer need to know?
The last decade is associated with the tremendous popularity of stretch ceilings, and therefore, it is now difficult to imagine modern repair without such decoration. The significant advantages of the suspended ceiling in a wooden house fully justify all the means spent on its installation.
Advantages of the suspended ceiling:
- Compared to a rack or plastered surface, a suspended ceiling is characterized by a perfectly flat texture;
- The use of a suspended ceiling allows you to implement the most daring design ideas, for example, to recreate multi -level ceiling structures or zoning the room;
- The reconstruction of various textures is also possible with the help of suspended ceilings. In wooden houses, the ideal option would be to recreate a suspended canvas with imitation of a wooden texture;
- It withstands the shrinkage of the log house, and therefore, it is resistant to deformations;
Disadvantages of the suspended ceiling:
- The installation of a suspended ceiling can be carried out only two years after the completion of construction work, which is also associated with the shrinkage of the log house;
- Not always able to fit perfectly into the overall style of the room (ideally combined with modern interiors).
Wooden lining
Many developers in order to preserve the perfect appearance of the building prefer the ceiling finish with a wooden lining. Among its advantages, the following characteristics can be noted:
- Has high sound and thermal insulation properties;
- It is ideally combined with the general stylistic concept of the room;
- Allows you to hide the defects that arose during the construction of the construction;
- If you prefer a wooden lining, the ceiling structure does not need preliminary preparation, and there is also no need for grinding and leveling the surface;
- If you plan to increase the life of the lining, process it with modern impregnations for wood;
Disadvantages of a wooden lining:
- Increased fire hazard, which can be reduced by treating the surface with fire -retardant impregnations;
- Needs complex processing that prevents its damage to fungi and insects;
- Low resistance to temperature and humidity changes, which contributes to the occurrence of deformations.
In addition, the design characteristics of the ceiling depend on the method of lining the ceiling with wooden lining. Specialists in this field believe that the surface sheathed in one direction will seem quite boring and monotonous, and therefore, one has to recall the ceiling beams that divide the ceiling into zones. You can finish them in the tone of the main surface or play in contrasts, which will make the ceiling no less noble.
If, in connection with the design features of the ceiling, the beams cannot be involved in the design of the ceiling, but you still plan to sheathe the ceiling with a wooden lining, relieve a decorative manual painting to the ceiling surface. It will look even more aesthetically pleasing if the tree is artificially aged. With the correct selection of paintings, decorative ceiling lamps and additional accessories, you can create an ideal interior in the Gothic style.
However, if you want to design a room in a classic style, the lining will not be quite appropriate. In this case, it is better to prefer wooden panels for the ceiling, with which you can decorate not only the ceiling, but also the walls. The panels of a whole array can be used to finish the ceiling in the living room, and in this case, to achieve an even greater decorative effect to wooden panels, you can add stained -glass windows with internal backlight, which can be matte or colored.
Drywall ceilings: advantages and disadvantages
Recently, the installation of drywall on a wooden ceiling has been very popular. By choosing this method of finishing the ceiling, you can implement your most daring projects: from the simplest to complex multi -level structures. The main advantages of drywall are as follows:
- Drywall has excellent breathability, which allows you not to worry about the formation of condensate and ensure the optimal level of humidity in the room;
- Using drywall, you can hide all the existing shortcomings and deformations of the ceiling;
- Under drywall sheets, you can hide unsightly engineering communications.
The disadvantages of drywall include the impossibility of installing directly on a wooden ceiling, before starting to install, it is necessary to install a metal frame;
- Needs additional decoration, for example, putty;
- Plasterboard structures are prone to deformation.
Ceiling finishing: preparatory measures
Regardless of what method of finishing the ceiling in a wooden house is chosen, preparatory measures are universal and, first of all, imply antiseptic surface treatment. If the basis of your future design is the roof elements that are processed during roofing work, you can proceed to the next stage of preparatory work with thermal insulation work.
The method of insulation of the roof directly depends on its design. If the design of the roof does not provide for the presence of an attic, the roof needs to be insulated along the plane of the slopes, even though it has already been produced outside. The sequence of installation of thermal insulation layers is as follows: waterproofing is thermal insulation- vapor barrier. The modern construction market offers materials that mimic the finished roofing cake, and need only the installation of the crate cells.
The selection of thermal insulation material must be carried out based on the conditions in which the roof will be in the process of operation. If you need to warm the roof slopes characterized by a small distance between the rafters, the width of the insulation should be somewhat wider than this distance, which will freely lay the insulation between the rafters.
If the installation of the rafters was carried out with a great step, before direct insulation it is necessary to install a wooden crate from bars. First of all, a roll membrane is glued to the basic surface, and after installing the crate, the insulation is laid in the resulting cells.
DIY wooden ceiling finishing: step -by -step instructions
Since often in the process of finishing the ceiling with your own hands it becomes necessary to reduce temporary costs for installation measures and the possibility of building complex multi -level structures. In these cases, it is necessary to resort to the installation of drywall on a wooden ceiling.
It may often seem that the installation of drywall is not difficult, but this is far from the case, and the installation of drywall requires a serious approach to work. This is due to the fact that wooden floors are characterized by mobility associated with the shrinkage of wood and a change in the configuration of the structure.
Methods of fastening drywall:
Construction practice is familiar with several methods of attaching drywall on a wooden ceiling, and each of them is characterized by its advantages and disadvantages.
- The first method involves fastening drywall directly on a wooden wall;
- Drywall can be mounted on a pre -installed wooden frame;
- Also, the fastening of drywall can be carried out on a metal frame.
Method number 1: advantages and disadvantages
- The advantages of this method are low material costs;
- Small time costs;
- Preservation of the initial height of the ceilings.
Flaws:
- It is rarely possible to find a high -quality wooden base aligned on the base and plane, which is necessary for the installation of drywall;
- Not every variety of wood is able to reliably hold the metizes;
- Due to the shrinkage of wood, drywall is deformed.
Method No. 2: Advantages and disadvantages
- The advantages include the environmental friendliness and strength of the frame;
- The ability to use in the process of installation of insulation
Flaws:
- The risk of rack deformations;
- The need to use additional tools and materials;
- A sufficiently long installation and the need for antiseptic treatment.
Method No. 3: Advantages and disadvantages
- Installation of drywall on a metal frame is one of the most reliable ways;
- The advantages also include the possibility of using insulation and structural strength;
- The ability to create multi -level ceiling structures.
The negative points of using this method are not so significant that we do not consider it advisable to mention them.
Step -by -step instructions for the installation of drywall ceiling
Despite the fact that among amateurs there is an opinion that the installation of the frame is carried out on a draft ceiling, this is relevant only for the living houses. This is due to the fact that in the new house it is not rational to install the black ceiling, since the installation of a metal frame requires only the preliminary installation of the crate.
Due to a large distance between wooden beams, it is difficult to install a metal frame on them, which determines the installation of a crate, for the manufacture of which a wooden beam with a section of 40x30 mm is used. The beam mounts in the perpendicular direction relative to the beams, while the step is 30-40 cm.
Before the direct installation of the crate, the load-bearing beams of the ceiling are insulated, thermo-and thermal insulation is strengthened to the beams using a construction stapler. If the beams of the ceiling are localized between the floors, or divide the first floor and the heated attic, the installation of vapor barrier is not a mandatory component of the work.
To ensure the reliability of the drywall ceiling, despite the deformation processes characteristic of a wooden structure, it must be firmly fixed regardless of the walls. This indicates that the end profile does not need to be attached to the walls, but only fix it to the main profile. The gap between the wall and the frame is at the same time at least 10 mm, which determines the compensation of possible deformation processes of the ceiling. To get rid of the ineustry of the resulting gaps, they are covered with decorative baguits and skirting boards.
In the process of fastening drywall to the ceiling beams, the following actions must be performed:
- Stock up on suspensions and the number of screws necessary for work;
- Purchase a ceiling and guide profile in accordance with the calculated amount;
- Purchase plasterboard sheets and mounting elements such as crab;
- Install the metal frame;
- Fasten the drywall sheets on the metal frame.
Often amateurs face the question: is it possible to make a wooden ceiling with a drywall if it serves as a floor for the second floor or an attic? The emergence of this issue is associated with the fears of inexperienced masters, that the insufficiently fixed design may be deformed under the weight of people. Experienced experts are sure that these fears are completely not justified, since laying the beams of the ceiling and their section excludes an excessive deflection of the structure. In turn, a slight deflection of the structure can be compensated by putting their seams and joints of drywall sheets.

