The decision to carry out repairs does not come immediately. However, even then we try this process ...
|
|
Often, the owners of the residential building only after the end of its construction want to ... |
The whole carpentry and improvised tool used by the masterful master in everyday life ... |
DIY Corporal Conservation House
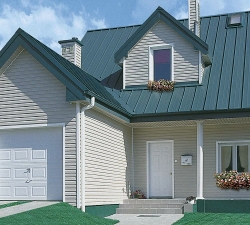
Corrugated board is a universal material used not only in the construction of fences, but also in the process of lining houses. Among its advantages, we note the affordable cost, ease of installation, strength and long service life. We will consider how to sheathe a house using corrugated board.
Table of contents:
- House sheathing with corrugated board: advantages of this type of finish
- House sheathing with corrugated board photos and features of choosing a material
- Calculation of insulation of the line of the house by corrugated board
- Corrugated board for lining for a log
- How to assemble a frame for lining a house with a corrugated board
- Technology for the performance of work on the lining of houses entirely
- Brick House Carpet with corrugated board
House sheathing with corrugated board: advantages of this type of finish
When choosing the type of finish for the facade of the building, the individual characteristics of the area on which it is located should be taken into account, the material condition of its owners, as well as the appearance, the resulting coating.
The corrugated board is a rather popular material with which they perform the decoration of houses and cottages. Among its advantages, we note:
- high level of mechanical strength and elasticity;
- This material is quite easy to care for, it is well washed and does not accumulate dust;
- The building has an attractive and neat appearance;
- the material is characterized by an affordable cost;
- The corrugated board is easily mounted and easily dismantled, if necessary;
- In addition, among its advantages, we note resistance over fading, corrosion, temperature changes and ultraviolet radiation.
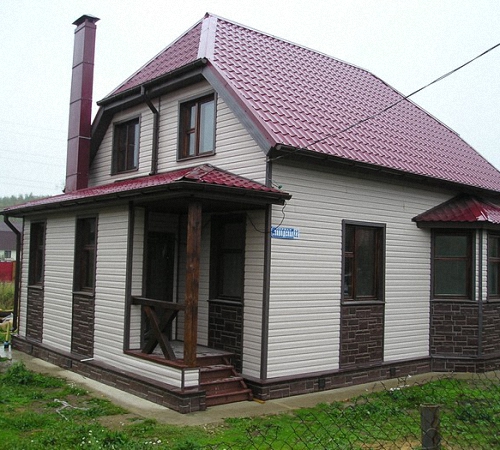
However, the facade finished with this material has some disadvantages:
- It heats up greatly under the influence of temperature, if you touch it, then a risk of burning is possible;
- It is stable before corrosion, however, if you cut it with a grinder, then when heated, the galvanized coating is destroyed and the material is covered with rust;
- With severe rain, there are unpleasant sounds that are heard in the house.
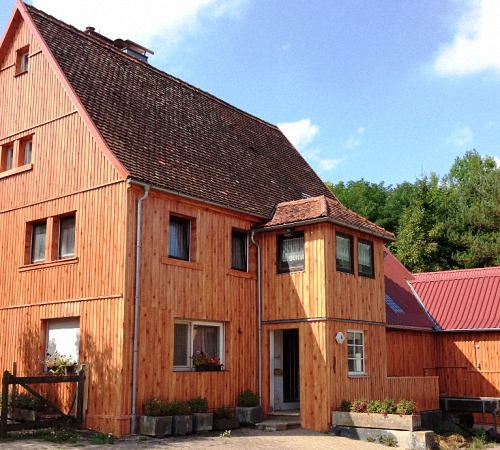
House sheathing with corrugated board photos and features of choosing a material
Of particular importance in the process of lining the house by the corrugated board belongs to the quality of the material. After all, the final result of the work and the duration of the facade operation depends on this indicator. A profiled sheet for working with various surfaces is available in three forms:
1. Marking C refers to the fact that sheets are used for the manufacture of fencing, decoration of facade surfaces, etc.
2. Marking N - involves the use of profiled sheets for roof decoration.
3. Universal NS sheets are used in both the first and second cases, as well as in the performance of other types of finishing work.
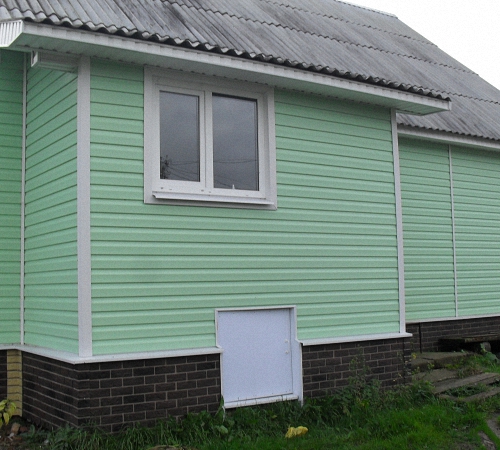
When choosing a decoration for the facade, we recommend that you prefer sheets with a s., labeling, these sheets are also distinguished by certain differences in structure and composition:
- Sheets that have C8 marking are quite light, durable, but at the same time brittle, due to the low weight of the material, all installation work is carried out very quickly;
- The corrugated board in C10 has a fairly wide wave, and a large thickness than the previous option, using this material, is just finishing the facade surfaces, due to the slight weight and high strength, the material is used in the installation in an upright position;
- The corrugation corrugation in C15 has even greater thickness, is used if the installation site is subjected to additional mechanical stress.
In addition, there are many markings of this material, in relation to its thickness and operational characteristics. The choice of one or many material should be justified by the individual characteristics of the place of installation.

The color of corrugated board plays considerable importance in the attractiveness of the building after its decoration. We recommend that you dwell on natural colors, such as green, blue, blue, gray, white, brown, red. Try to choose color by the principle that the facade should not differ from the roof in color. It is better to give preference to neutral color, against which certain elements of the facade will be highlighted.
The use of blue -color corrugated board allows you to give the building of peace, elegance. In addition, this color is in perfect harmony with other shades, especially with white. If there are no small details on the walls, then the option of installing corrugated faces of purple or dark blue is possible.
The roof and facade should be painted in the shades derived from the same color. To highlight small details, use the darker colors, and for staining even and vast surfaces, there are enough light tones. Do not use more than three different shades when designing a building. Do not choose too bright roof colors and facade so as not to form a sharp contrast.
In addition, in the process, the availability of:
- corners with which angular joints are formed;
- start and finish connectors;
- elements with which door and window structures are designed;
- special castings mounted on the surface of the base.
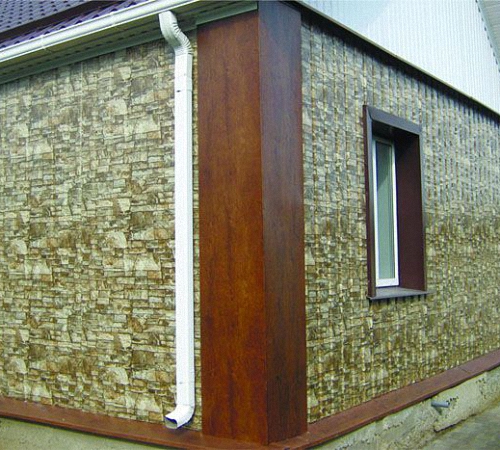
Calculation of insulation of the line of the house by corrugated board
After determining the type of material used in the process of lining, the process of calculating its quantity follows. To do this, specify the length of one profiled sheet and decide on its height. Depending on these indicators, it is necessary to calculate the volume of the necessary material. To do this, use the following scheme:
1. Decide on the surface area that must be covered. For example, the length of one wall in the house is 5 m, and the second is 7 m. At the same time, the height of the building is 3 m. In order to determine the surface area, enough (7x3)+(5x3) \u003d 36 square meters. Multiply this number by two, in order to add the area of \u200b\u200btwo more walls, you get 72 square meters.
2. Since there are also elements in the form of door and window openings on the walls, their area is calculated from the total number. To do this, measure the height and width of the windows and doors, multiply the height by the width and add all the indicators in total. The resulting number is deducted from the total area of \u200b\u200bthe house. Thus, it is possible to get the perfect finishing area. For example, if the area of \u200b\u200bthe doors is 1.5 square meters, an area of \u200b\u200babout 8 square meters, then it turns out 72-9.5 \u003d 61.5.
3. Next, the area of \u200b\u200bprofiled sheets should be determined. For example, at their height of 3 m and a length of 2 m, it will be 6 square meters. The total area is divided into this indicator 61.5 divided into 6 equal 10.25 - the number of sheets for lining the house.
4. Next, the area on the pediment should be determined. To do this, use standard formulas. The result is multiplied by two and is added to the total area.
5. The resulting number of sheets should be increased for compensation costs in the form of 10-15%.
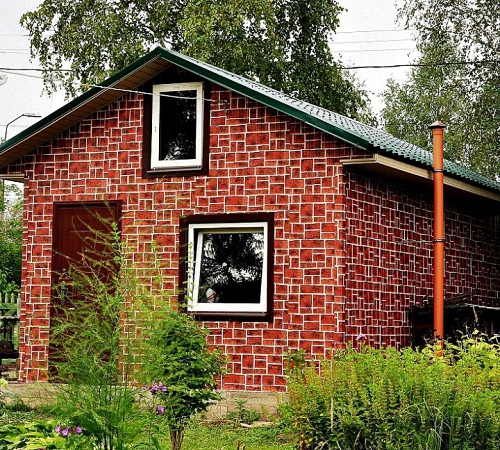
Corrugated board for lining for a log
In order to increase the attractiveness of the building, it is sheathed with a corrugated board under the log. That is, in the end, the house has a log structure. This material costs somewhat more expensive, the usual corrugated board. The structure of such a material contains not only metal, but also polymeric materials.
However, unlike a real tree, this version of corrugated board does not need additional care, reliably protects the building from external environmental factors.
The corrugated board is easily installed, well imitates a tree, is used for both private, and for country or for country houses. For the manufacture of this material, homogeneous high -quality steel sheets are used, on which a special coating with a polymer base is applied.
Among the advantages of this material we note:
- resistance before low temperature, mechanical damage, dirt, dust, etc.;
- resistance before prolonged ultraviolet radiation, fire resistance, provided by polymer substances located in corrugated board;
- environmental friendliness and harmlessness for the environment;
- the presence of a special castle connection, which is characterized by ease of installation, but at the same time high reliability;
- A variety of colors and shades imitating various wood of wood.
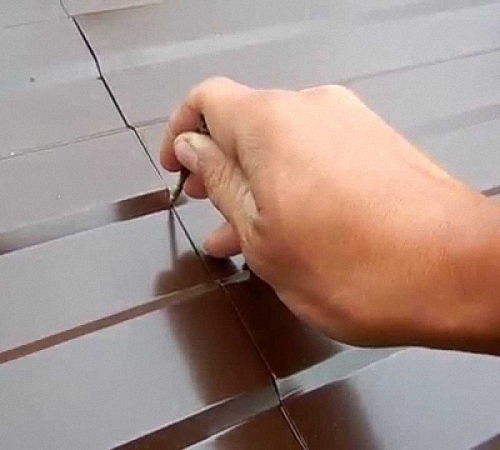
The use of this material is possible in various climatic regions. With its help, it is possible to make a sheathing of an old wooden house with a corrugated board. In addition, with their help, fences and other structures of the protective type are built.
How to assemble a frame for lining a house with a corrugated board
In order to assemble the frame under the lining of the house using a corrugated board, you will need the presence:
- steel profiles playing the role of guides;
- profile suspensions;
- dowels and nails with which the frame is mounted;
- Self -tapping screws with which corrugated board is mounted.
Keep in mind that when sheathing a wooden house with a corrugated board with your own hands, some materials will be superfluous. Since for fixing the crate on a wooden surface, nails are enough, unlike concrete or brick walls.
Initially, markings should be made for installation of the profile for the crate. In the ratio with the markings, suspensions are installed, which allow you to control the evenness of the resulting walls. The installation step of the profile is from half a meter to 70 cm. Before installing the profile, you should take care of the installation of waterproofing and thermal insulation. As a waterproofing material, we recommend using a special diffusion membrane. Among thermal insulation materials, mineral wool or polystyrene foam will be the best option.
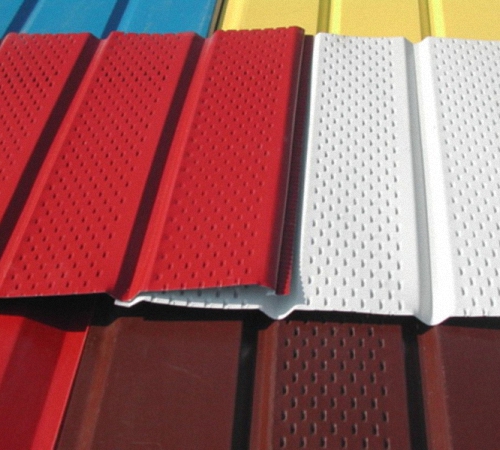
Next, the profiles are fixed. At the same time, without fail, the gap between the thermal insulation and the corrugated board of 5 cm should be left. Thus, condensation formed due to the temperature range will be removed through the airspace.
For the manufacture of the frame, both a wooden and steel type of profile is used. When installing wooden bars, you should first treat them with antiseptics that can extend the life of a tree. In the process of installing a steel profile, various kinds of brackets will be required.
Initially, an insulating material is installed in the form of insulation. For its fixation, fungal dowels are used. Next, set vapor barrier and wind protection.
Technology for the performance of work on the lining of houses entirely
After installing the frame, the process of direct skin is followed with a corrugated board. The sheets are installed with a small overlap, the width of which is equal to the width of one wave.
In order to fix the material on the surface, special metizes in the form of roofing screws should be used. Thus, the holes are drilled directly during the installation of the metal.
In order to seal the places of fixation of the corrugated board, elements in the form of elastic washers should be used. They are installed under self -tapping screws.
For cutting sheets, use exclusively a hacksaw or scissors for metals. The use of a grinder is unacceptable, as it violates the integrity of the anti -corrosion coating. Sheets, after several weeks of their use, will begin to be covered with rust.
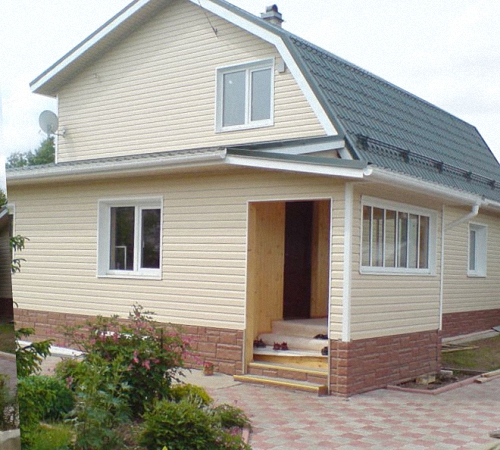
Special additional elements should be installed on the door and window openings. In the process of lining the pediment on the house, it is also necessary to ensure its waterproofing, install a frame of metal or wood, install it inside its insulation and mount corrugated board. Keep in mind that the material should be correctly cut under the pediment. Therefore, this will require special measuring tools. The alignment of corrugated board is performed using the level.
The installation of corrugated board is carried out both in the longitudinal and transverse directions. The horizontal installation of the material is particularly stiff, and the vertical - protects it from rain, mechanical influences, etc.
The installation step of the screws is about 30 cm. After the installation of the corrugated board, it is necessary to check the strength of all connections and cover the joints between the connections.
Brick House Carpet with corrugated board
Brick buildings are more complicated than wooden buildings, since special fasteners will be required to fix the crate on their surface. In addition, special attention should be paid to the strength of the frame. For these purposes, it should be connected to each other from metal, using welding, and then strengthen these compounds using steel corners.
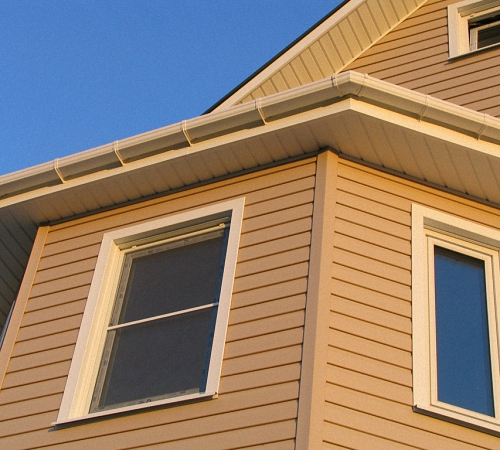
Boil a metal mesh with a cell width of about 20 cm. As a heater for a brick house, it is enough to use drywall or wooden boards or a special film for insulation. The net is fixed on the surface. After that, the installation of corrugated board is carried out, the overlap is about 40 cm. In order for the surface to differ in stiffness, use about 15 mm with a length of about 15 mm to fix sheets. Next, cover the installation sites of rivets with a primer, to the color of the facade.
House sheathing by corrugated board video:

and where is the trim with the corrugated board?
and where is the trim with the corrugated board? What do you know the difference between corrugated board and siding?