Each owner makes maximum efforts so that his house is as comfortable as possible and ...
|
|
How nice to walk barefoot on a warm wooden floor! But what to do if the floor is already ... |
The endless summer is an unattainable childhood dream, which becomes a reality ... |
Summer veranda in the country: step -by -step instructions
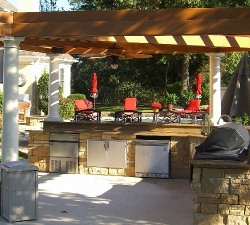
The presence of a beautiful veranda in the country makes it even more attractive and comfortable. This room will be a great place for meeting guests or for home tea. We will talk about how to build a summer veranda and options for its design.
Table of contents:
- Summer veranda - features of location
- The initial stage: drawing up the project of the summer veranda
- DIY Summer Veranda: Features of Manufacturing
- The design of the summer veranda: ideas for design and decoration
Summer veranda - features of location
Almost any veranda is an extension and is never built as a separate building. Most often, verandas are attached to the main building, in our case, to the cottage. In most cases, the veranda is located near the facade or end area with the front door. In the latter version, the entrance to the house involves a passage along the veranda.
There are two main types of verandas:
- summer or open buildings;
- Winter - closed.
Summer verandas photo:
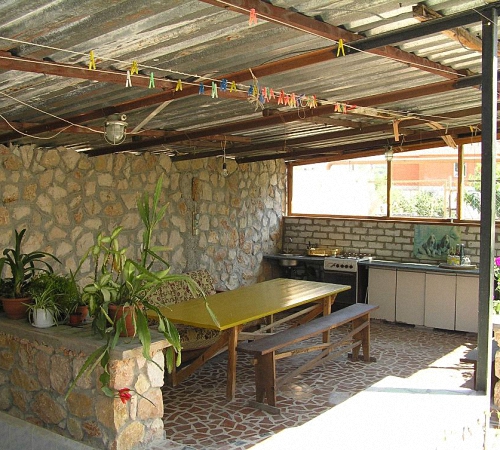
The summer veranda has incomplete walls that occupy a certain part of it, in addition, there are no windows in it, and the structure consists of the frame.
While the closed version is distinguished by the presence of a large number of glazed windows that make the room very bright and spacious.
In the process of designing the veranda, its harmony should be taken into account with the appearance of the building itself. If the cottage is made of wood, then the veranda should also be wooden. The size of the veranda is of great importance, for a small and compact cottage it is necessary to equip the same veranda, large - in this case it will look inappropriate.
The option of combining on the open veranda of the porch and a place for spending free time is possible. With the help of the presence of wooden railings and a large number of plants, the room will become more comfortable and attractive.
Closed verandas are used as hallways if they are installed in front of the front door or dining room, when installed in another place.
The verandas, in most cases, are used only in the warm season, and in winter they are not heated, since due to a large number of windows, they require a lot of energy for heating.
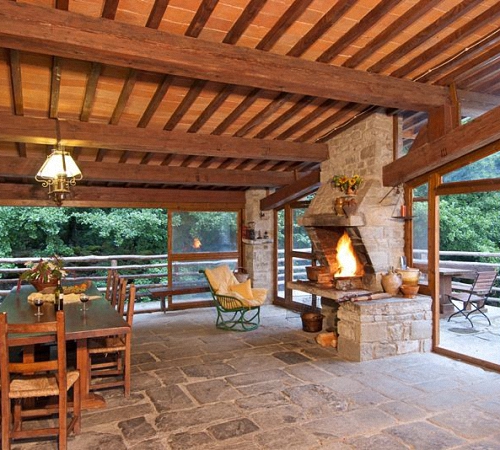
The initial stage: drawing up the project of the summer veranda
Any extension that is built on the territory of a private house or cottage should be documented. Since during their sale or execution of certain documents, you will have to do with a fine, if you have not certified outlines.
The first stage of the construction of the veranda involves an appeal to design organizations to calculate the veranda and its design. After all calculations, taking into account the individual requirements of the consumer and the features of the structure, the organization is issued a certified project.
Having taken with you a passport, a project and an application for a desire to build an extension, you should contact certain instances that will agree and approve construction.
At the end of the construction process, it will be necessary to update the registration of the building.
In addition to collecting the necessary documentation, the initial stage involves the purchase and preparation of materials for construction. The most important principle in this matter is the compliance of the material that the house is made, the materials for the construction of the veranda.
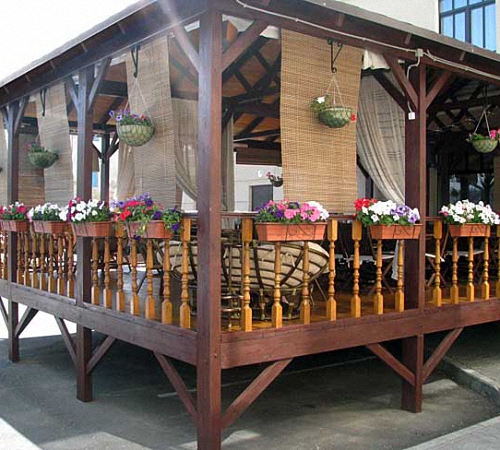
DIY Summer Veranda: Features of Manufacturing
A rather simple option for the construction of the summer veranda is the design of the frame type. When arranging its foundation, roof, walls, you do not need to spend a lot of money, and the result will delight everyone.
When the drawings are ready, and the materials purchased should begin the main stage of work - construction. The first stage is the construction of the foundation for the veranda.
To do this, you need to mark, prepare the surface, having previously cleared it of debris and dirt. Next, the upper soil layer is removed and the foundation is built. For such a structure, the version of the construction of a fine -chained strip foundation is possible. It will require a lot of time and material means. An alternative to such a foundation is columnar. One, two days is enough for its construction.
To install the pillars, the use of material in the form of bricks: white or red, concrete blocks, reinforced concrete columns or homemade concrete structures is recommended.
Instructions for the construction of a column foundation for the veranda:
- digging up to pits located in the corners of the construction, during the construction of a large veranda, it is possible to dig additional pits;
- The depth of wells should be more than one meter;
- Installation of a gravel -sand pillow is the next stage that protects the columns from the shrinkage of the soil;
- waterproofing work using bitumen will improve the quality characteristics of the foundation;
- arranging a concrete base, fifteen centimeters thick;
- The construction of pillars from any of the above materials.

The height of the pillars and the depth of the foundation depend on the height of the floor itself in the house. The roof, built by the veranda should be placed under the roof of the main house, so when arranging the foundation, it should be taken into account that the floor in the veranda should be lower, the usual floor in the house, at least 25 cm.
The next stage requires the creation of a frame, which is durable and stable. It is on him that all wall components will be attached. The technology of manufacturing the frame depends on the material for the construction of the veranda and the pre -prepared drawing.
Consider the arrangement of the veranda from the beam. For the construction of such a frame, it will be necessary to carry out a binding of the lower and upper purposes. It is made of logs with a diameter of 13 cm or bars, with a cross section of 80x80 or 100x100 mm. It is preferable to choose a connection called a straight castle.
The frame of the veranda should be built starting from the corners, and then go to the central boards. When arranging the lower double binding, the lag is cut at the distance of the second log. Next, the racks are installed, fixed with metal brackets.
The upper part involves the equipment of the second strapping and the installation of the rafters. The upper sections of which are connected to the beams installed on the roof. To connect horizontal parts, it is better to use bolts.

The next stage involves the arrangement of the walls and roof of the veranda. As materials for boiling walls, it is better to give preference to materials, with a slight weight, but strength and atmosphere resistance. For these purposes, a lining or wooden boards is perfect. Each of these materials is characterized by individual characteristics of the installation. For example, during the horizontal fastening of the material, the lining is installed tightly adjacent to each other, and the board with an overlap.
With the simultaneous arrangement of the veranda along with the house, it is recommended to use the same coating for the roof, thus it will be possible to make a smooth transition of the roof of them one into another.
The internal arrangement of the roof of the veranda involves laying thermal insulation materials, tile or roll type. To finish the inside of the veranda, it is recommended to use lining, drywall or chipboard. Wall decoration depends on the general interior of the built veranda.
There are several options for arranging the roof for the veranda. But since it is an extension to the main building, the most preferred option is the arrangement of a single -sided roof. Its construction does not need a lot of time and materials. In addition, thanks to the use of this type of roof, it is possible to achieve a smooth transition of the main roof to the veranda.
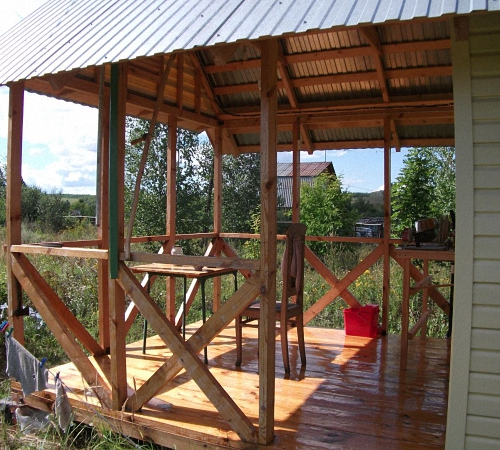
The fixation of the upper ends of the rafters occurs in the scattered area, and the lower ones in the downhole.
To cover the roof, it is recommended to use exactly the materials that the cottage roof is covered. Take care of the coincidence of the texture and shade. The ease of installation and a long service life differs soft tiles, roofing material or metal tiles.
Instructions for installing a roof roof on the roof of the veranda:
- the construction of dense flooring from the boards is the first stage;
- installation of roofing material and its fixation using galvanized nails;
- fixation of the coating with the help of rails, between which the same interval is observed;
- Turning the lower edge of the roofing material.
The arrangement of the sex of the summer veranda in the country has its own characteristics. The best option is a tree board, about 2.5-3 cm thick. When choosing a tone for staining a tree, it is better to give preference to translucent varnish through which the surface texture is visible. The optimal board width is 8-13 cm. The installation of the boards is preceded by the arrangement of heat and waterproofing, as well as the installation of the lag. Keep in mind that the floor should be even and smooth. To process each wooden element, it is required to use a protective tool, and after installation - varnish or paint.

The design of the summer veranda: ideas for design and decoration
During the construction of the house itself, it is advisable to immediately build a veranda or at least leave a place for its incorporation with the house. The decoration of the veranda should be in harmony with the general interior and exterior.
There is an option to arrange a veranda using sliding walls. They are convenient to use and ease of operation. With their help, the veranda is transformed from open type to closed and vice versa.
The classic version of the arrangement of the veranda involves the presence of a large number of windows in it. Therefore, the use of the entrance glazed door will make the veranda even easier and more weightless. The location of large furniture, such as a cabinet, shelf or ebrid, is preferable to carry out near the wall on which there are no windows. Near the walls with the windows are chairs, armchairs, sun loungers, a dining table.
To save space in a small veranda, folding tables are built, which, if necessary, hide. Since the veranda is a very bright room, curtains, blinds or straw curtains are hung on the windows.
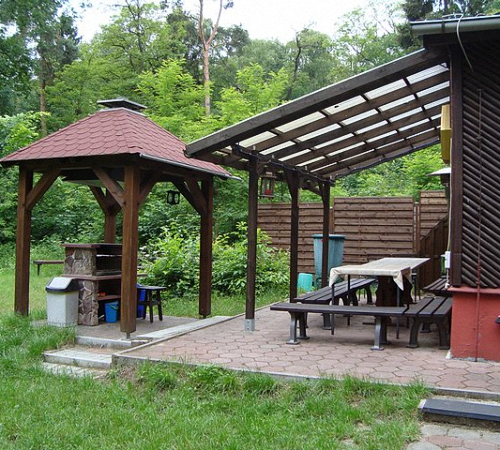
We offer to get acquainted with the tips that will help to arrange a summer veranda:
1. Focus on the right light.
Most often, the veranda is used as a place to relax. Therefore, it should not be selected in it on the basis of its power, but it is better to pay attention to the appearance of the lamps.
The option of installing lamps imitating lamps is possible, they have various shapes and colors. Therefore, they are suitable for almost any types of premises. To strengthen their aesthetic perception, place them at different heights from the ceiling, so it will turn out to achieve an interesting color effect.
2. The entrance area creates the first impression.
To make the veranda even more attractive, due attention should be paid to the entrance area and its design. Already before the entrance, the guest must understand that he will be in a room close to nature. Therefore, the use of flowers is suitable for the design of this zone, and in their various variations: wall, floor flows, vases with flowers, etc. It is possible to install miniature trees or whole floral arrangements. In the presence of an asymmetric entrance to the veranda, it is preferable to install the same compositions on both sides.
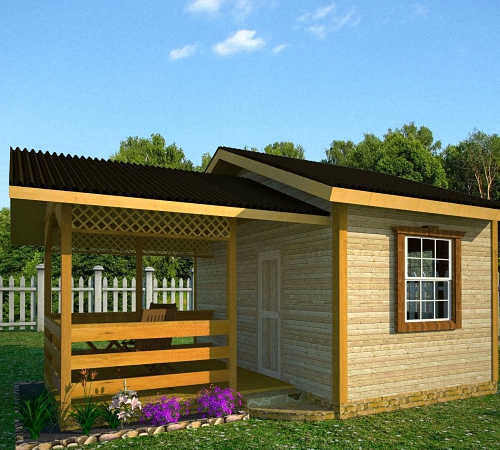
3. The use of removable covers is a successful style effect.
Using the use of textile decor elements, the veranda is transformed. Since the summer veranda is constantly exposed to atmospheric precipitation, textile elements must be removable. In addition, it is preferable to choose a fabric with moisture repellent properties and stability before ultraviolet radiation. Bright pillows, bedspreads, mattresses - all this will add comfort and attractiveness to the veranda.
4. Separation of space into zones.
Use such a design technique as zoning. In the presence of a spacious and large veranda, it will be just the way. Using zoning, you will be able to streamline the space and make it functional. For example, in a rectangular veranda, the option of arranging a dining room, working and living rooms is possible. To do this, choose a different furniture for functional purpose, but the same in texture or color. The boundary space between the zones in this case will be conditional, smoothly turning from one to another.
5. The place for relaxation is an obligatory element.
Since the veranda is primarily a place of rest in the open space, it is necessary to provide for the presence of an element that provides relaxation. A hammock or a mester is quite capable of acting such an object. Install it in the shade or in the sun, given your preferences. Nearby put a table and things you need. Keep in mind that the recreation area should be located in the corner of the veranda so that people passing at mims do not interfere with the vacationer.

6. landscaping.
The main advantage of the arrangement of the summer veranda is its direct contact with nature. This advantage must not only be emphasized, but also increased. Install many flowers in pots, large flowerpots, on stands or in kashpo. Greens will improve the overall impression of the veranda and make the air in it cleaner.
The option of building a hedge is possible, which will take one of the walls. Greens will provide an additional shadow that is so necessary in the summer.
Remember that the main feature of the veranda is a large amount of light and air. Therefore, in the presence of a small room, you should not clutter up it with a large number of objects.
