Today there is nothing much more traditional than decorative tiles ...
|
|
The quantity and quality of the laid reinforcement factor that directly determines ... |
Any wooden structures that are in the house need additional ... |
DIY roof
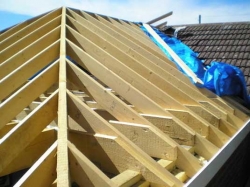
A reliable roof is one of the main elements of a private house that protects the structure from rain, wind, snow and other natural phenomena. Without it, it is impossible to build a house in our latitudes. In addition, today the roof of a private house is more than just part of the overall design that protects against bad weather. Thanks to the huge selection of roofing materials and design developments, the roof of a country house allows you to emphasize the status and taste of the owner.
- Types of roofs of private houses
- Design and design of the roof of a private house
- How to build a roof of a private house
- How to insulate the roof of a private house
- How to cover the roof of a private house
Performing the construction of the house on their own, you need to know and understand many aspects of the construction business, and the installation of the roof is one of the most complex and time -consuming. To make the roof of a private house with your own hands, except for knowledge about the types of roofs, their design features and stages of installation, you will need another 3 or 4 reliable assistant who know a lot about the installation of roof design.
Types of roofs of private houses
The roof design of a private house directly depends on which of the types of roofs will be used. There are only two types of roofs: pitched and flat. And if a private house with a flat roof for the CIS latch is greater than exotic, and you can meet such houses rather in hotter edges, then the pitched roof of a private house is used everywhere. And there are many reasons for this, the main of which is the presence of a large amount of precipitation. It is about the pitched roofs that will be further discussed.
The pitched roof is a design, the roofing plane of which is placed at an angle of more than 10 degrees. Such a roof can be with the attic and without. Among the pitched roofs are distinguished:
- single -sided roofs;
- gable roofs;
- four -sided tent roofs;
- four -sided hut roofs;
- attic roofs;
- tent roofs;
- spilest roofs.
Important! Single -toe roofs are most often performed with an angle of inclination of 20 30 degrees, gable with an angle of 25 45 degrees, the attic roofs can have two angles of inclination: 25,35 degrees for the upper part and 45 60 degrees for the lower part.
Types of roofs of private houses: photo - scheme
Design and design of the roof of a private house
About what roof will be at the country house, it is necessary to take care of the stage of creating a project of a private house. This is due to the convenience of building a house as a whole. Of course, if there is a need to make a completely new roof for an already built house, you will have to develop a new roof project that harmoniously fits into the general architectural concept. To independently create a new roof project, you can use special architectural programs or contact an architectural organization. Today, there are a lot of such companies, and in each of them ready -made roof projects of private houses, competently thought out and time -tested. The second option is preferable, especially if you are a beginner in architectural business. And in order not to make mistakes, it is better to provide work on the roof project to professionals.
Sometimes, to give personality, designers use not quite ordinary forms of roofs of private houses. Such roofs are usually distinguished by smooth forms and rounded edges. But such beauty is achieved through the complication of the rafter structure, which leads to an increase in its weight.
Roof projects of private houses photo:
For those who decided to create a roof project on their own, below is a video tutorial on creating a roof project in the architectural program Archicad:
When engaged in the design of the roof on your own, you need to know how it is arranged, what it consists of and what materials are best used. This is very important, since, not knowing what this or that element is called, and not understanding why it is needed, it will be impossible to make the project correctly.
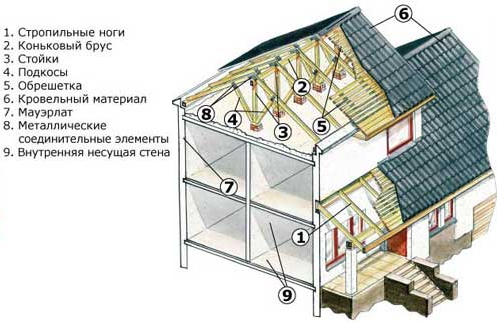
The main elements of the roof design of private houses:
- roof. This is the outer part of the roof, its coating, which performs the function of protecting the entire structure of the house from various natural phenomena, so rain, snow, etc.;
- crate. Part of the structure of the roof on which the insulation and roof is attached. The crate itself is attached to the rafters;
- skate run. The top of the entire rafter structure in the form of a beam to which the rafters are attached;
- rafters. This structural element performs the functions of stiffeners for the entire roof. The rafters are placed at an angle and can be hanging and layered. The basis for hanging rafters is only two extreme supports, often these are walls. Such rafters work for compression and bend. Most often, hanging rafters are used for attic roofs. Nampage rafters rest on two extreme points of the support and in addition to several internal (walls or support beams). Nammed rafters work only on bending.
Important! In houses with several spans, hanging and layered rafters can alternate in the rafter structure. In places where there are no intermediate supports, hanging rafters are used, and where there are supports, layered.
- mauerlat. These are special beams laid around the perimeter on the top of the walls. The entire rafter structure is based on Mauerlates and connects to them. The Mauerlat is laid flush with the wall and is thoroughly waterproofed from the side of the wall.
- diagonal connections. To give the entire design of the stiffness of the rafters, they are connected to the Mauerlates and longitudinal beams using diagonal connections, they are also called brackets.
- internal supports. Since the roof has a fairly large weight, for the uniform distribution of its load on the design of the house and giving additional stiffness, vertical internal supports are used. These beams connect the rafter design and longitudinal beams.
The entire roof structure is associated with the walls of the house using special studs (ruffs). Also, supporting niches can be cut under the rafters and tie them using a 6 mm steel wire.
For the rafter structure of the roof of a private house, a tree is most often used. Of course, metal structures are also created, but the tree is most common due to the lower price and availability. Depending on the design itself, the pitch of rafters and calculated loads for the rafter structure, a beam with a cross section from 40x150 mm to 100x250 mm is used. More detailed information is presented in the table:
Table No. 1. Characteristics of materials for the roof of a private house
The section of the rafters also depends on their length. Table No. 2 indicates the relationship between the length of the rafters and their cross -section.
Table No. 2. Cross -sections of rafter legs
The slope of the roof depends on the type of roof. Table No. 3 presents the necessary data.
Table No. 3. Technical characteristics of roofs
When creating a roof project, you should remember the following basic rules:
- The calculated load of snow on the rafter structure with a slope of a slope of less than 60 degrees should be at least 180 kg/m2, and in some cases 400 500 kg/m2. If the angle of inclination is more than 60 degrees, the load is not taken into account.
- The calculated wind load is 35 kg/m2. With a slope of the rafters of more than 30 degrees, it is necessary to make an additional amendment to increase the load.
- When designing, it is necessary to take into account two important parameters: strength and deformation.
- To strengthen the structure, you can use metal elements. In this case, in order to protect wooden elements from condensate, moisture and decay, they must be treated with a special composition.
The requirements for the design of the roof can be found in more detail in the document of SNiP loads and exposure.
How to build a roof of a private house
Having created the project and purchased all the necessary materials, you can start the construction of the rafter structure of the roof. As noted earlier, this type of work will require 3 4 partners. We begin the construction of the roof of a private house with the manufacture of the necessary structural elements. Then we proceed to the installation:
- First of all, Mauerlatians are laid and fixed on the longitudinal supporting walls. We fix them to the walls using anchor bolts. If the project is provided, we cut the support niches in the Mauerlates.
- To simplify the construction of the rafters, it is necessary to make a template. We take two boards, connect their ends with one nail. We install the free edges of the boards on the Mauerlatians. By breaking the ends to the sides, select the desired angle of inclination and with the help of the transverse crossbars we fix the boards in this position. Do not forget to ensure that the horse is strictly in the center of the building. To do this, use a plumb line.
- Now the resulting template can be applied to the beams for the rafters and cut them at the required angle.
- After the first rafters have been cut out, we connect them and fix them in the place of crossbreed with 3 nails or bolts.
- We raise the connected rafters up and install in place, after which we make the following.
- We install the second rafters at the end of the building and fix them.
- Now we take the cord and pull it between the installed rafters, while we make sure that the stretched cord is strictly horizon. If necessary, one of the installed rafters is slightly lowered.
- We make the rest of the rafters and install them along the stretched cord with the step indicated in the project.
- To strengthen and increase the stability of the design, we set and fix support racks and diagonal bonds.
Important! For fastening and fixing all structural structural elements, nails are usually used. But today on the market you can find stamped metal parts, which somewhat simplify the process of erecting a rafter structure.
How to insulate the roof of a private house
Having completed the construction of the rafter structure, you can proceed to warming the roof. These works are performed immediately before laying the roof. But all calculations and the choice of materials on the insulation of the roof of a private house are carried out at the design stage. Thermal insulation of the roof is important for several reasons. Firstly, it protects the entire structure from large temperature changes, which is reflected in the durability of the materials used. Secondly, the dew point with proper thermal insulation is shifted closer to the outer edge of the roof, and thus a favorable and comfortable microclimate in the house is formed.
When choosing materials for thermal insulation of the roof, you should focus on the following characteristics:
- resistance to temperature fluctuations;
- moisture resistance;
- resistance to mechanical loads;
- low thermal conductivity;
- environmentally friendly materials that do not distinguish harmful substances;
- low combustibility;
- the density of the material is not more than 250 kg/m3.
Today, many different thermal insulation materials are presented on the market. Among them, mineral wool is especially popular, but experts recommend paying attention to another foamed glass. Any of these materials will be the right choice.
In order for the thermal insulation of the roof to be of high quality, it is necessary to do the following:
- On the inside of the rafters, we lay vapor barrier and fix it to the rafters using brackets. The sheets of vapor barrier material are lamented with each other and glue them with tape. We make sure that the vapor barrier material tightly fitting all the rafters.
- Now, with a step of 50 cm, we fill up wooden strips, which will keep thermal insulation on themselves.
- Carefully cut the thermal insulation so that it goes back to the rafters and does not leave the cracks, and put it in place.
- To ensure reliable protection of thermal insulation from moisture, on the outside of the rafters, we lay down a layer of waterproofing. On top we stuff the bar of the crate, on which the roof will be subsequently laid. These strips simultaneously act as a waterproofing fastener. It remains to lay roofing materials, and the roof for a country house is ready.
How to cover the roof of a private house
The market offers a variety of roofing materials, and making the right choice is sometimes quite difficult. To facilitate this task, it is necessary to be guided by the following parameters:
- The weight of roofing material. It should be no more than 250 kg/m2.
- Durability. Everything is simple, the longer the better.
- Fire resistance. Non -combustible material will be more preferable.
- Environmental friendliness. The internal microclimate of the house will depend on how pure and natural material will depend on.
- Simplicity of laying. The easier and easier to lay roofing material, the smaller the costs of time will be and it will be easier to repair the roof.
- Aesthetic attractiveness.
Today, metal tiles, ceramic and cement -sand tiles are very popular. These roofing materials, combined with good noise, thermal insulation and strong rafter structure, will create a reliable roof. As for the usual slate, it is still one of the most used roofing materials, but due to its non-emotionalness, the slate is gradually losing popularity. Separately, I want to highlight bitumen and polymer-bitumen materials. They belong to the class of soft roofing materials, and the price makes them affordable to everyone. Unfortunately, the level of their combustibility wishes the best, but subject to all fire rules, they can be a reliable roof. For those who are not constrained in funds, experts recommend turning their attention to shale materials. This type of roof is known for a very long time, and today it becomes even more popular due to its natural origin, durability, non -combustibility and very high attractiveness.

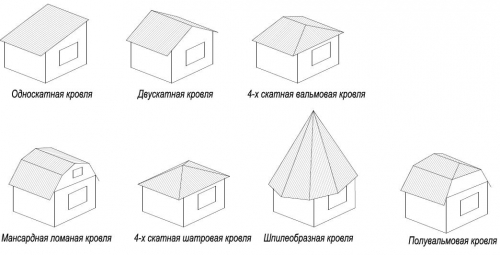
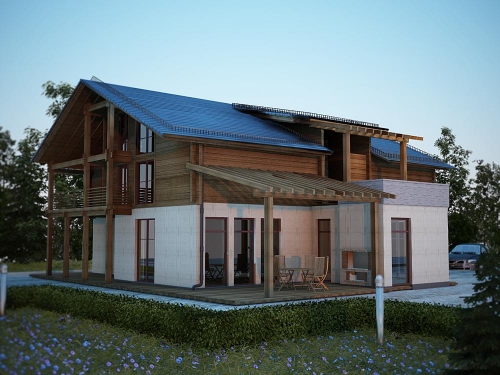
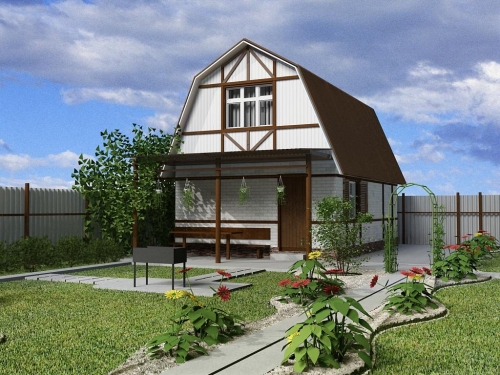
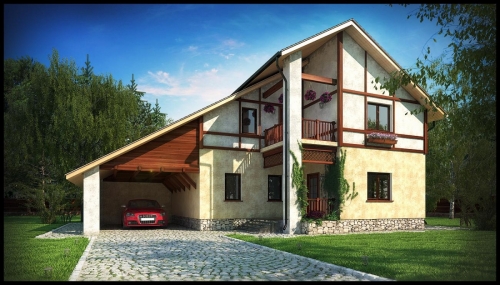
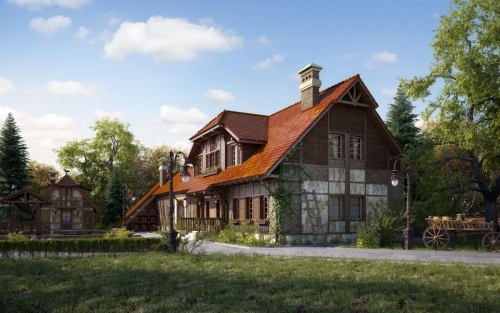
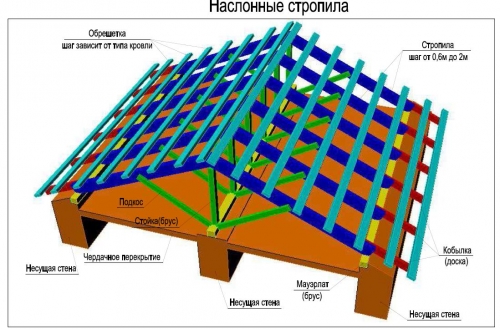
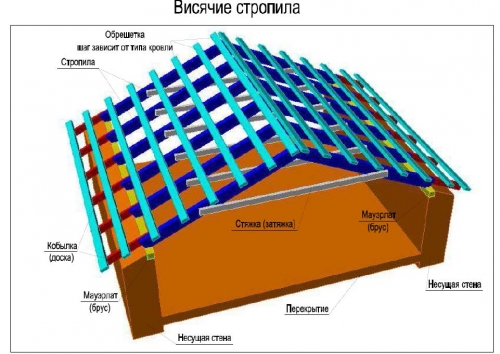
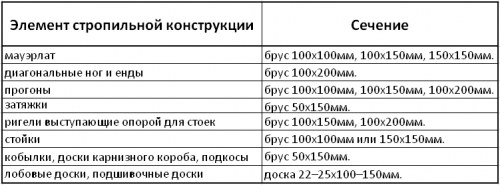


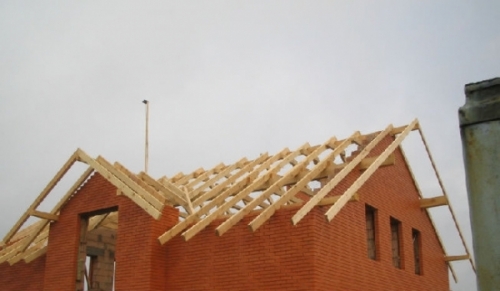
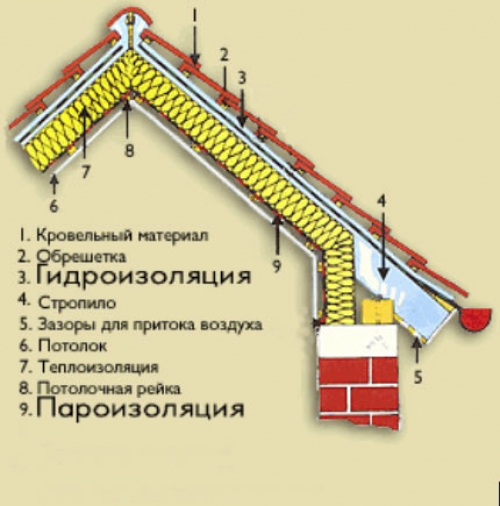
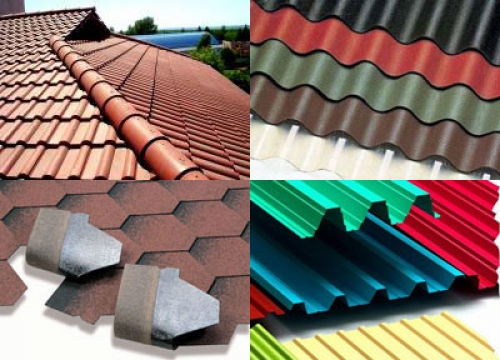
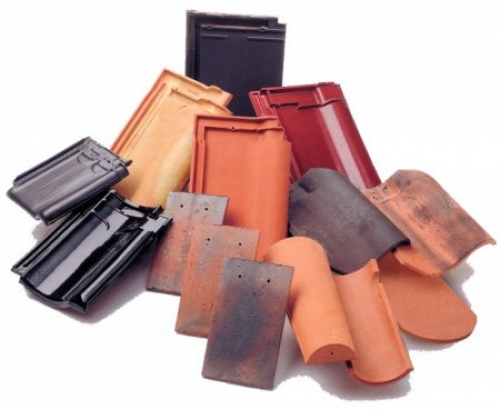
Very sensible. Come in handy.
Very sensible. Come in handy.
Hello, I would like
Hello, I would like to advise one company where you can block the roof at favorable prices. This is called RUFOS. A rich assortment, well -known manufacturers. Individual approach to each customer. Front -free roofing .https: //www.roofos.ru