Despite the fact that the laminate floor has long lost the status of the new building market, ...
|
|
Today you will not surprise anyone with the front metal door indicating ... |
The most important and laborious repair tasks are considered to be equalized work ... |
DIY metal hangar
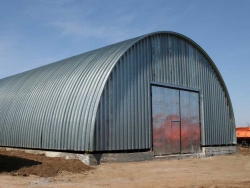
The need for reliable fast -common buildings for warehouses, various agricultural needs, repair workshops and industrial premises led to the creation of the construction of metal hangars. The popularity of rapidly vegetable metal hangars is constantly growing and today they can be seen as sports facilities, private garages, refrigeration complexes or even office buildings. Today in the market you can find companies that specialize in the production and construction of metal hangars. But under certain conditions, you can create and build a metal hangar with your own hands. To do this, you need to understand the design of such structures and be able to use the tool.
Types of metal hangars
Construction companies are erected by four types of hangars: arched, polygonal, tent and with straight walls. Each of these hangars has its own characteristics in the design, which determines their name. It should be noted that all four types of hangars can be both warm and cold. It all depends on the requirements and operating conditions.
Arched hangars
Perhaps this type of hangar is a classic sample. Angar arched metal is an oblong structure, the walls and roof of which are one and made in the form of an arch. Such hangars can be either with a metal frame and frameless. The design of arched hangars can have an unlimited length, but the width ranges from 9 m to 20 m. In this case, the height of the arched hangar is half the width.
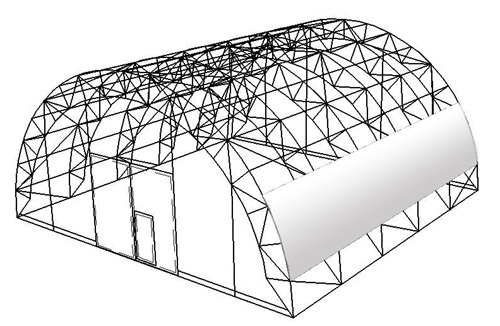
In frame arched hangars, a metal profile pipe is used to create arches of the frame. The sheathing is performed by sheets from a metal profile, or the frame is covered with an awning. The insulation of frame arched hangars is performed from the inside.
A slightly different approach is used in frameless metal hangars. Such an hangar consists of many metal arches interconnected. The arches themselves are made in a special way and are a sheet of profiled metal, curved in the form of an arch. This technology made it possible to build frameless hangars as soon as possible. But the back of this approach is the low stability of such hangars to the snow cover or a strong wind in comparison with frame. Warming of frameless hangars is performed according to the system of sandwich panels. What implies the creation of a double arch, insulated from the inside with mineral wool.
Polygonal hangars
This type of hangar is a modification of arched hangars. But they can have both the shape of half an ellipse, and a semicircle with straight frame beams inscribed in a circle, which is a mandatory type of metal hangars for this. Therefore, the height and width of these hangars are not so rigidly interconnected. But for the reliability of the design, it is customary to take a height of 1/2, 1/3 or 1/4 of the width of the hangar.
To create a frame of polygonal hangars, both ordinary and profiled pipes are used. But the material of the sheathing is selected depending on the specifics of use and complexity of the design. So for warm hangars with a simple geometry of the arch, ready-made sandwich panels of various thicknesses and sizes are used. But for arches with many ribs, a polystye method of insulation is used. When the outer sheet of the fence is installed, laying the waterproofing and thermal insulation layer and at the end the installation of internal sheets. For cold hangars, only sheets of corrugated board or an awning are used.
Important! The manufacture of metal hangars of arched or polygonal type with your own hands is almost impossible due to the specifics of the work on creating a frame or arches for a frameless hangar. The manufacture of the frame of metal hangars of the arched and polygonal type is completely performed at specialized enterprises, and experienced specialists produce their construction.
Smart hangars
Another type of metal hangars are tent hangars. The design of the arches of this type of hangars is much easier in comparison with polygonal or arched and is a beam-arka (4 6 pieces) fixed in a hinge method. To give stiffness in the design, transverse spacers and runs are used, as well as vertical, horizontal and wind bonds. There are no special restrictions on height and width for tent hangars.
For the manufacture of the frame of the tent hangar, corners, channel and I -sailor from steel C245 are used. Depending on the requirements, the frame is sheathed with corrugated board, tent, sandwich panels or polystyreas.
Direct hangars
Of all four types of metal hangars, straight -walled are the most familiar and easily created. In appearance, they are not much different from an ordinary house or warehouse. The difference is noticeable only close. The rapidly vegetable designs of this type of hangar are a metal frame, parts of which are connected using bolts and puffs. There are no restrictions on the length, width and height. But it is worth paying attention to the fact that above three floors such hangars are not built due to the high cost of a metal hangar using more massive elements from expensive metal.
Typically, corners, channel, and double -barrels of steel of C245 or higher steel are used for the frame. The rigidity of the design itself is provided by vertical, horizontal and wind bonds, transverse spacers and runs. The sheathing is performed in a polystyrene method, an awning, corrugated board or sandwich panels.
Important! Direct and tent hangars, unlike arched and polygonal, have fairly simple geometry. Thanks to this, to make such metal hangars with their own hands is quite possible for everyone. But it should be remembered that when designing it is necessary to take into account the wind and snow load and make the metal frame of the hangar based on high reliability and strength.
It should be noted that straight -wall hangars often have a gable roof. But today there has been a tendency to erect straight -walled hangars with an arched roof. Such hangars in their indicators are in no way inferior to the classic straight -walled with a gable roof, and according to manufacturers they even surpass. This is especially true for frameless arches, the production and construction of which is somewhat cheaper and faster. But as noted earlier, the creation of arched frameless structures is possible only at a specialized enterprise, and experimental specialists are required to build. The same goes for the frame arched structure.
The project of a metal hangar
The construction of any object, regardless of its complexity, begins with the creation of design documentation and metal hangars is no exception. Without the simplest project, it will be impossible to build the construction of the hangar, purchase materials and get all the necessary permits. In addition, the project performs all the necessary calculations of the load on the design, which is very important for rapidly vegetable buildings and metal structures.
Of all the types of hangars described above, the project of arched and polygonal metal hangars is the most complex. Their creation requires specialized skills and experience in design. As noted earlier, the production of metal -type metal hangars is carried out at a specialized enterprise. There you can also order design documentation.
Unlike arched, the design of tent and straight -walled hangars with a gable roof is much easier. But here it is desirable to have at least some experience in design. And after completing the work, he will turn to specialists in order to check the project you have created.
Today, with the development of computer technology, the design of any designs has become much easier. Using such an instrument as the Archicad program, or any friend of the architectural program, you can quite easily create a drawing of the future structure. Of course, you can’t do without specialized knowledge, but at least beginners in design will be able to make a drawing of a metal hangar without any problems. And to minimize errors and shortcomings in the project, you should familiarize yourself with the following regulatory documents:
- GOST 23118-99 STELS construction designs. General technical conditions;
- SNiP III-18-75 Metal structures. Rules for the production and acceptance of work;
- SNiP II-23-81 steel structures;
- SNiP 3.03.01-87 bearing and enclosing structures;
- SNiP 2.03.11-85 Protection of building structures from corrosion;
- SNiP 2.0.07-85 loads and exposure;
- SNiP 22-01-99 Construction climatology.
The development and creation of the Angara project is held in several stages:
- foundation design;
- design of the frame of the supporting structure;
- design of wall and roofing structures;
- design of engineering systems (wiring, ventilation, water supply, sewage, etc.).
The creation of the Angara project implies a detailed study of all structural elements. In order not to go into details, we will consider only the main points. Firstly, depending on the targeted use of the hangar, its foundation can be the following types: a monolithic slab foundation, a strip foundation, a point pile foundation. Secondly, depending on the planned sizes and loads on the construction of the hangar, the following types of materials for the frame are selected and used: a pipe with a square profile, channel, lickedness, sigma-shaped profile. Thirdly, the connection of all elements is carried out by high-strength bolts and special connecting shackles. Fourth, it must be remembered that the price depends on the metal hangar primarily on the planned loads, the complexity of the design and the materials used in it. So, for example, for a simple one -story, but high, warm hangar, the price will be several times lower, in comparison with the hangar of the same height, but with two floors and office rooms inside. In the end, it should be noted that the step between the supporting columns and the arches of the frame should be 3 m, and the total length of the hangar should be a multiple of this step.
Construction of metal hangars
Having bought or created the Angara project independently, as well as acquiring all the necessary materials, you can begin to build it. It was previously noted that it is quite possible to build a metal hangar with your own hands. This is especially true for straight -wall and tent metal hangars, whose design is the simplest. Therefore, on the example of a straight -walled hangar, we consider the stages of its construction, especially since all the stages of work are mostly the same for the frame arched, polygonal and tent hangars.
Creating the foundation of the hangar
The first thing to do is to clear and align the site under the hangar. Then you can start arranging the foundation. It can be strip, monolithic-stamped or pile foundations. We will consider the whole process of creation on the example of a slab foundation, since it is the most time -consuming in the creation.
After cleared and leveled the site, in the corners and under each carrying column burim hole diameter 20 30 cm to create piles. Then we pour a layer of sand and crushed stone inside. Now we are creating a reinforcing frame for each pile. We take the length so that about 50 cm of the frame itself remains above the surface. We lower it inside, pour it with concrete and let him freeze.
While the piles are gaining fortresses, create around the perimeter formwork for the foundation slab. The height of the formwork should correspond to the thickness of the foundation plate. After that, we make the excavation of the soil, the fertile layer is usually removed, and fall asleep with a layer of sand with a thickness of 15 20 cm and ram it. On top of the sand we fill in a layer of crushed stone of a large fraction, level and compact. The last layer will consist of gravel, which is also compacted. The total thickness of such a pie should be 3 5 cm below the zero level of soil.
The next step will be creation of a reinforcing frame around the entire area of \u200b\u200bthe foundation. There are no particular difficulties in this, the main thing is to put pieces of brick or stone under the frame itself, so that the frame is at some distance from a layer of gravel. And also tie the frame itself to the protruding parts of the reinforcing frame of piles. At the same time, extra pieces of reinforcement from the pile frame must be cut off so that they do not stick out of the foundation. Then pour concreteand leave the foundation to recruit fortresses for a month. During this time, you must either do it yourself, or order all the elements of the Angara frame at the enterprise.
Angara frame assembly and installation
After the foundation is ready, we proceed to the creation of the Angara frame. Start with installations and fixing of the supports. To do this, first place the heels around the perimeter. The step between them should correspond to the step of the frame of the frame. After that, in a concrete base, under the arranged heels, we set the points of the openings for the anchors and plunge them. Upon completion, it remains to place the heels in places and fix it to the concrete base using anchor bolts. The photo below shows how the heel of the base of the support column is installed and fixed.
The next step will be assembly and installation of columns. The easiest installation option, when two channels are interconnected by clamping inside the part of the installed support heel. To simplify this method of assembling and lifting the column, we first connect its parts on the ground and fix it to the fifth bolt. In this case, immediately install the connecting cornice and fix it. Then it is necessary to raise the column vertically and fix it. Further on the ground a farm from the beams of the ceiling is assembledand with the help of the crane it rises up, where finally fixed to the supporting columns.
If in the design as bearing columns, for example, a double as is used, then the support heel is welded to its base, and the vertical installation and fixing itself are performed using a tap. You can also completely collect the entire frame on an even plot of land, which will consist of two columns and a farm. And then, with the help of the tap, it remains to raise and put it in place. So that the installed frame does not fall, until another one is installed, it must be fixed with stretch marks. How to do this, you can see a photo on the demonstrating construction of a metal hangar.
After all were installed frame frames, they for additional rigidity, they are connected by vertical connections, wall and horizontal runs. And also installed racks of the end for the gate of the hangar. Finally, the frame of the metal hangar will look like in the above photo.
The sheathing of the frame of the hangar
Angar can be sheathed in several ways. It all depends on the operating conditions of the hangar. The easiest option is the so -called cold sheathing sheets of corrugated board. The walls of the walls are performed from the bottom up so that each subsequent sheet lies with a small vehicle on the previous one. The sheets themselves are fixed with special metal screws. The same applies to the roof where, upon completion, the skate is installed.
The warm method of lining of the hangar can be performed in two ways. The first polystova, and the second with the help sandwich panels. The polystyrene method for the work performed is similar to conventional skin. But a significant difference is the creation of a multilayer insulation cake. It looks as follows. At first, the walls and the roof from the inside are sutured throughout the area of \u200b\u200bthe superdiffusion membrane. Then a layer of insulation is laid or sprayed, after which the entire pie is sewn by sheets of corrugated board.
The second option for creating a warm hangar is much simpler and preferable, as it provides for its skin with sandwich panels. The thing is that these panels are made to order. This approach allows you to collect the walls and the roof of the hangar as a designer in the shortest possible time. In addition, in the production of sandwich panels, you can immediately make window and doorways, which will quickly install the windows and doors themselves. The fastening of sandwich panels to the frame is performed using special long screws that allow you to flash the entire thickness of the panel and is fixed in the frame.
Upon completion of the line of the hangar, it remains only to lay all the necessary communications, make ventilation, sewage and water supply. Metal hangars are not in vain to the category of rapidly vested buildings. Their installation takes several times less time in comparison with ordinary houses, which makes them so attractive in the role of warehouses or granaries. And if necessary, you can quite easily equip administrative premises inside. Moreover, modern technologies allow you to do this in the shortest lines.

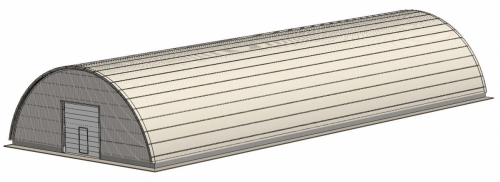
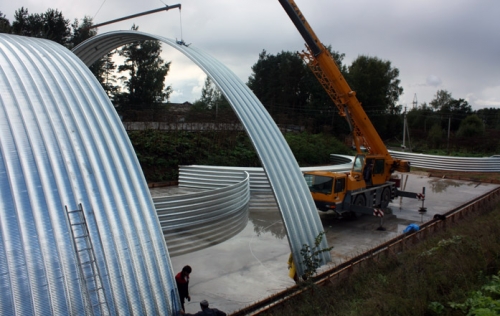

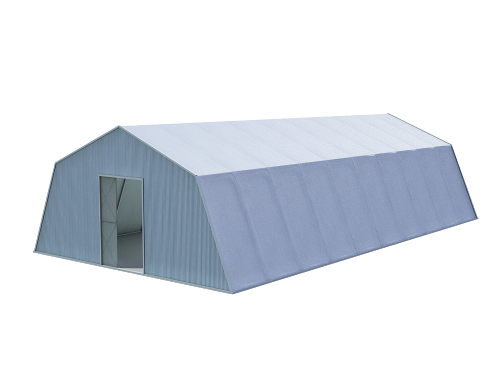
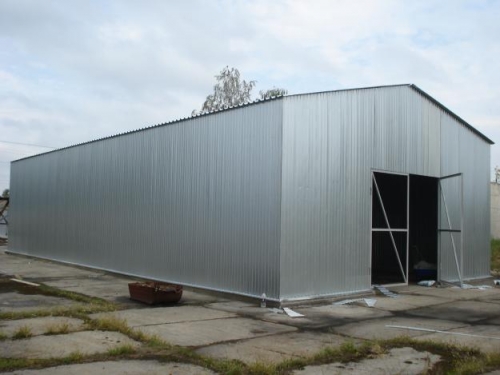
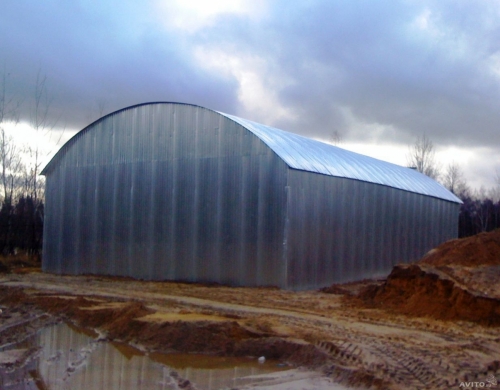
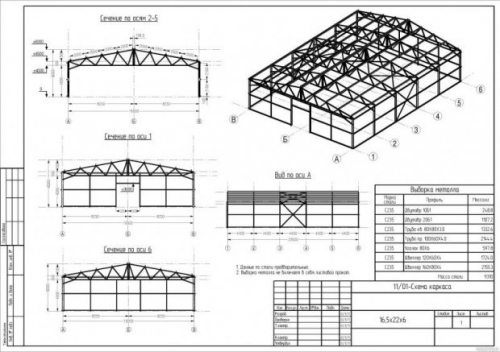
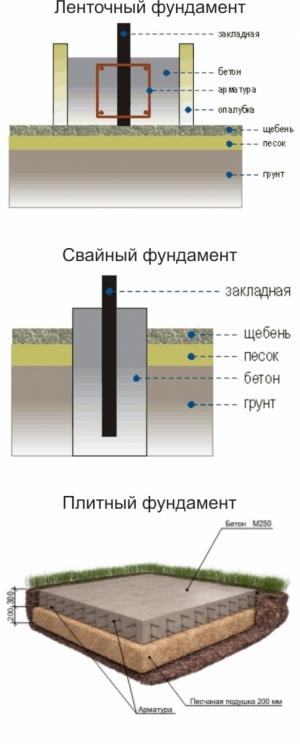
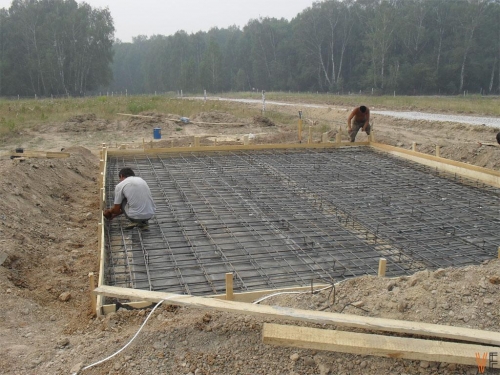
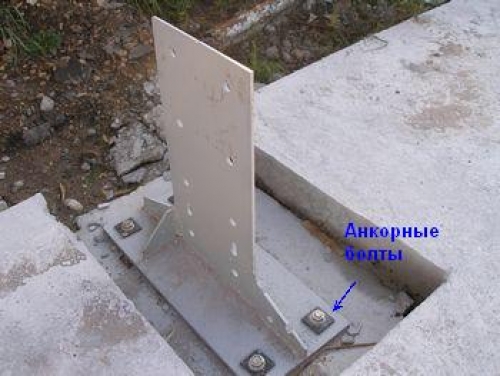
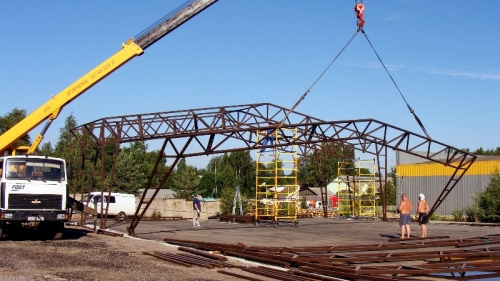
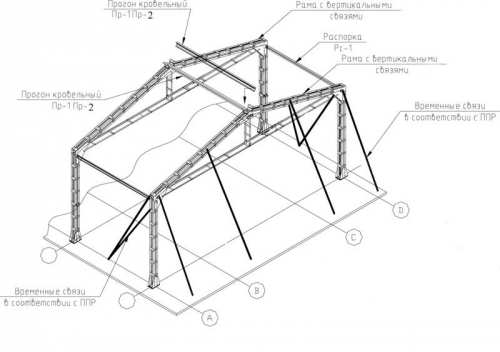
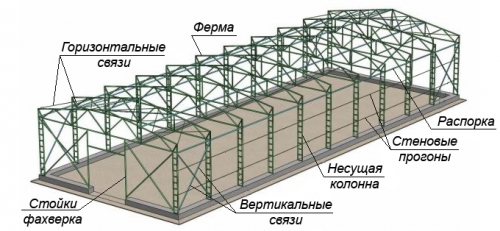
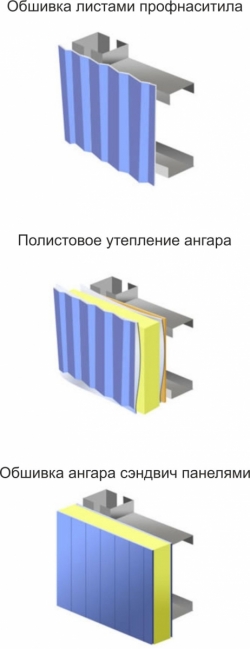
super!
super!
Euroangar from Obninsk
Euroangar from Obninsk is engaged in deception. The site declares the cost from 1300ru/sq.m., but in fact, the cost goes off scale. On the question from what for 1300 rubles it is proposed !!!! Angar without snow load !!!! For Egypt, probably.
Yarangar Yaroslavl, for some reason
Yarangar Yaroslavl, for some reason, hawk all other manufacturers in quality of material. Or maybe the snouts themselves have a gun? The prices are high
angar36 gives real prices.
angar36 gives real prices. The construction of rapidly vegetable buildings of any type and purpose
Angars are building from project to
We build hangars from the project to the finished building. Our site: http://yandutov.ru/ Building-Angarov/
Angars with installation 3200
Angars with installation of 3200 rubles/sq.m., without installation of only 900 rubles/sq.m. Turning
Angars with installation 3200
Angars with installation of 3200 rubles/sq.m, without installation of only 900 rubles/sq.m. Contact: 89656600065
LLC "Company Empr"
EMPro LLC Design, manufacture and mount rapidly vestib buildings, tent structures, hangars for planes, hangars for helicopters, tent structures, cold hangars, a profile of profiled sheet, insulated hangars from sandwich panels.
http://4094092.ru/
89057709540@mail.ru
8 (905) 770-95-40
Tel. +7 (499) 209-40-92, 393-33-17
Good afternoon, great
Good afternoon, great article!
If you are going to build a turnkey hangar with professionals and at a pleasant price - send us your project at info@bistrostroi.com right now!
We will calculate your project for free for up to 5 business days.
We promise optimal metal consumption and a long service life with a guarantee.
LLC PSK Stroy-Profil
https://bistrostroi.com
+7(495)669-9562
info@bistrostroi.com
Quick -made buildings from
Quick -made buildings from the project to the facility. LMK-angar.ru