How to build a chicken coop in the country is a question that sooner or later begins ...
|
|
One way to protect your housing from unexpected guests is installation and strengthening ... |
After the thermal insulation layer is laid, it is necessary to form a reinforced ... |
Siding frame: Features of manufacture
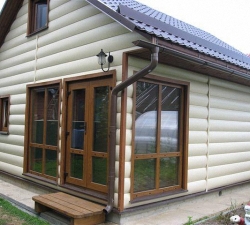
The installation procedure of siding requires primarily the arrangement of the frame on which it will be attached. Technologically correctly equipped frame will significantly improve the life of siding. But, incorrectly or unevenly mounted design can significantly worsen the appearance of the coating. We will consider how to make a frame for siding properly.
Table of contents:
- The selection of materials for building a frame for siding
- How to make a frame for siding: Preparation of the base
- Technological features of the construction of a wooden frame for siding
- Carcass device for siding with insulation
- How to make a frame from a profile for siding
The selection of materials for building a frame for siding
Before starting work, you should first of all decide on the material from which the frame will be made. In addition, the walls should be prepared earlier. Most difficulties arise during the decoration of the facade walls. It is possible to install siding on the walls without a crate, but the surface should be perfectly flat, without the slightest drops, otherwise the design will look unpresentable. Also, the installation of the crate allows not only to set siding qualitatively, but also to insulate the walls, due to the installation of the insulation in the space between siding and the wall.
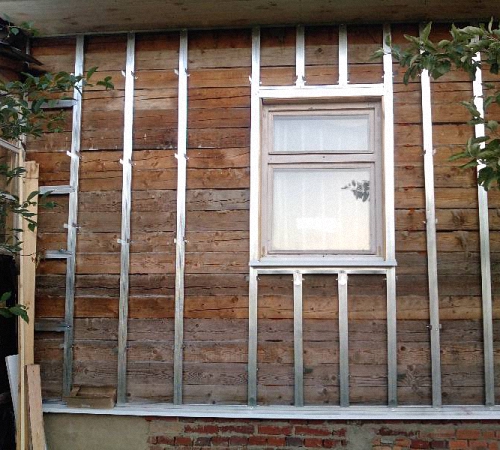
Most often, the frame for siding happens:
- metal;
- Wooden.
Among the advantages of galvanized iron, the duration of its operation is distinguished, not exposure to corrosion, higher mechanical strength, compared to wood.
Installation of a wooden structure requires a more thorough preparation of surface and seriousness during work. Since it is not the tightness of the structure that will lead to moisture in the structure, and it, in turn, destroys the tree, provokes its decay and destruction.
In addition, it should be noted that during the decoration of the facade surface, the frame is under the influence of ultraviolet radiation, atmospheric precipitation and temperature changes. Despite the disadvantages of wooden frames, time, their construction will take much less than for the construction of a metal one. Installation of siding on a wooden surface is faster and easier than on steel ones.
The use of wooden frames is relevant in wooden houses. Keep in mind that wooden structures before installation need preliminary treatment with antiseptics and moisture repellent compounds.
Carcass for siding photo:
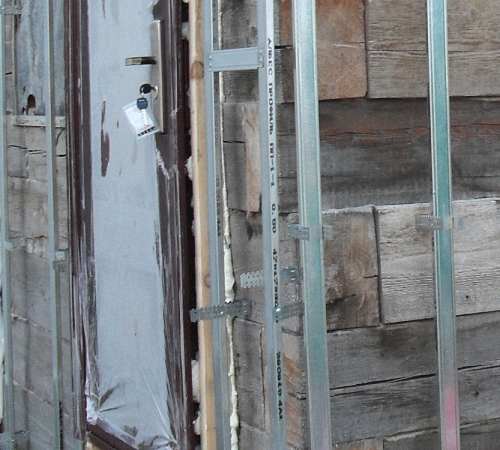
In the process of buying materials for the frame, you should also purchase fasteners, in the form of self -tapping screws. To select fasteners of a certain length, you should proceed from the thickness of the frame strips or profiles. After that, about 7-8 mm are added to the resulting value, which compensate for gaskets, hats and severity of the structure. Thus, the mount will turn out reliable and durable.
When performing a metal-based frame, you should purchase materials in the form of P-shaped profiles, for their manufacture, steel with zinc spray is used. The optimal value of the profile length is 300 cm, in addition, it should have an asymmetric section of 6x2.7 cm in size. Keep in mind that this profile should also differ in the presence of a fortified edge, with which the structure will acquire additional rigidity. Also, to install the frame, it will require the presence of fixing plastic, which connect it to the wall, they can be replaced with a smaller profile, with a section of 2.7x2.8 cm. The presence of this profile will also be needed to create a vertical crate.
The arrangement of a wooden frame is a cheaper option, since its construction needs only the presence of bars, 5x5 cm or 5x8 cm in size, depending on the size of the siding itself. In addition, it is necessary to purchase several steel profiles that will help strengthen the starting planks. Keep in mind that the maximum moisture of the tree used in the process of installation of the crate is 16%. Work should not be carried out in the rain or with increased humidity, since wood is a natural material that absorbs moisture very quickly and deteriorates under its influence.
If you use a tree with a high moisture content, then over time, after evaporation, the frame is deformed. Therefore, in the arrangement of a wooden frame for siding, special caution should be observed.
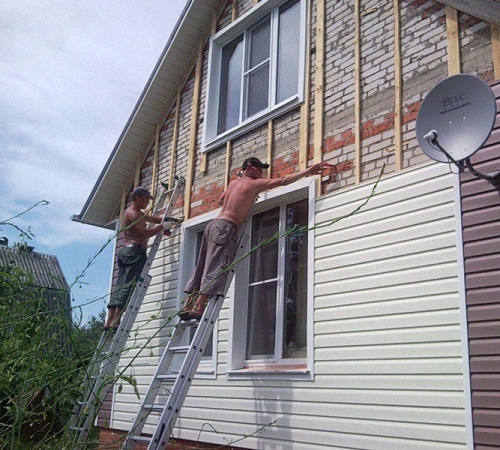
How to make a frame for siding: Preparation of the base
The preparatory stage guarantees reliable and technologically correct wall decoration. Before starting work, work should be carried out to get rid of the drainage system, platbands and various kinds of elements that will interfere in the installation of the crate.
In addition, the dismantling of old boards, panels and finishing materials should be carried out. The process of preparing the base is divided into several stages:
- Preparation of equipment that will be required in the process of work: to build a crate and mount the panels, you will need to have a knife, hammer, hacksaw, level, roulette, metal scissors;
- surface processing and cleansing it from the old finish - with the help of a nail, hacksaw and hammer, all protruding objects, old finishes, bushes and other parts are removed, which will interfere with the construction of the crate;
- Restoring work - this stage is based on the seizure of cracks, replacing or restoration of damaged areas, if there is peeling on the surface, it should be plastered or putty.
In order to prepare brick walls for arranging the frame for siding from the profile, perform a number of actions:
1. To begin with, inspect the surface of the walls for the presence of cracks and chips, if it is small, they need to be restored.
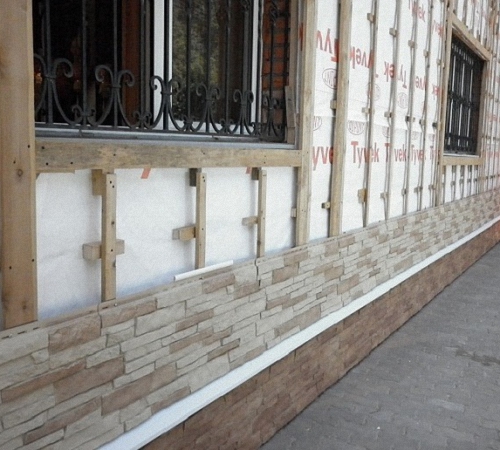
2. To close the cracks, first of all, you should clean the surface of dust and dirt.
3. Next, it is necessary to prepare a solution based on sand and cement, in a ratio of one to three. Water is added to it and the solution is brought to the consistency of thick sour cream.
4. The solution is laid in the formed voids or cracks, if there are small defects in size, then the holes should be made in them, under the laying of the solution with a special discharge mechanism.
5. Please note that if brickwork gave large cracks, then in this case, you should install a lock based on a steel profile that is fixed to the wall with special anchors. He will block all the cracks in the transverse direction.
In order to prepare a wooden surface for the installation of the frame for siding, use this instructions:
1. There are several options for walls made of wood: lining, beam, log or boards.
2. If it is planned to restore the wall trimmed with lining, then for this, it is enough to replace its damaged parts with new boards.
3. In other versions, the cracks formed between the boards or bars should also be close.
4. To prepare the base, sealant is most often used.
5. The cord, based on extruded polyethylene, must be laid in the space between the seams, it will help improve the thermal insulation of the entire building.
6. Using a special mounting gun or steel spatula, apply sealant to the surface.
7. To level the seams, use a sponge previously moistened in alcohol.
8. Keep in mind that according to the assurances of manufacturers, a painting tape is used to determine the boundary of the composition.
9. Another option for aligning the seam is a plastic tube, the diameter of which is from 3 to 5 cm.
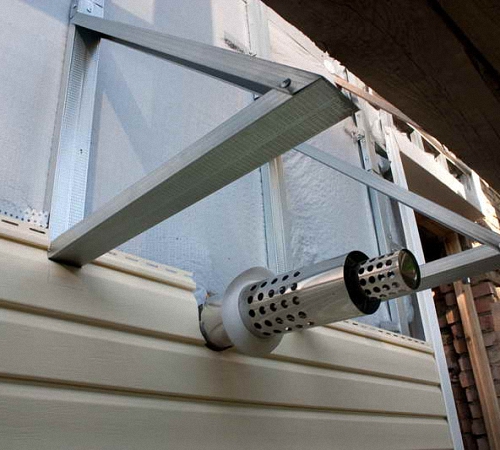
Technological features of the construction of a wooden frame for siding
The main advantage of the wooden frame is its affordable cost, so it is more popular than metal. Although, in terms of strength and operational characteristics, the tree is somewhat losing to metal.
Keep in mind that the process of choosing a high -quality tree and its preliminary processing using protective compositions plays a very important role.
Among the main advantages of the frame for siding with your own hands are made of wood, highlight:
- Lightness of work - for the manufacture of a crate, you need only a knife -ahead on a tree or any available tool;
- low thermal conductivity - the tree has good thermal insulation characteristics;
- The optimal ratio between strength and price - with proper processing and choosing high -quality wood, the design will serve its owner for a long time;
- Wood is environmentally friendly and natural material that does not cause allergies and does not contain harmful substances.
Tip: if the frame is made for the first time for the installation of siding, then it is better to choose a wooden crate, since the construction of a steel frame will require experience and special equipment.
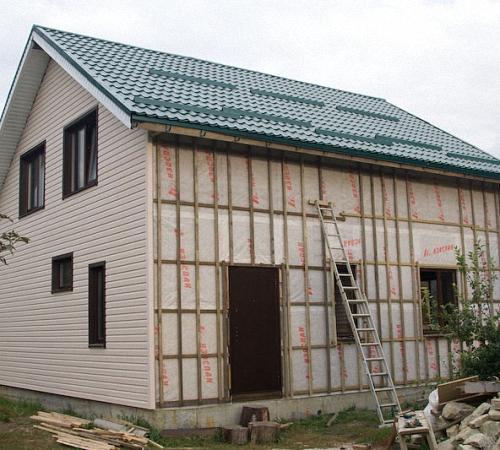
Before creating the frame, you should choose high -quality materials in the form of a trimmed board installed on transverse bars.
Tips for choosing a tree for arranging a frame for siding:
- Make sure that a large number of knots are absent on the surface of the board;
- All boards should have the same size;
- Choose needles, larch or pine, since these wood species are the most optimal for installation on the street;
- Make sure that the tree is not too moist, since there is a risk of deformation of the entire structure.
It is better to give preference to dry chopped boards, since after installation, they do not change the shape.
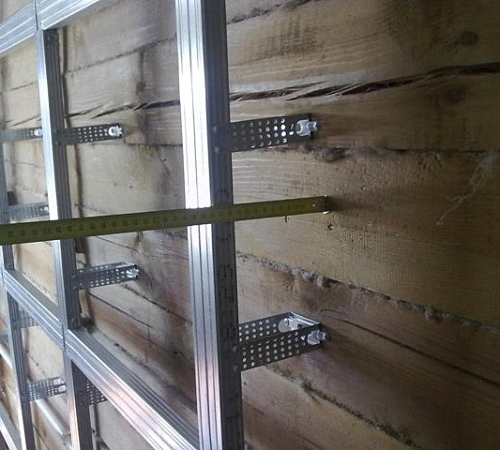
Carcass device for siding with insulation
If it is planned to mount siding without insulation, then it is enough to build a design without cross -section bars, otherwise, the installation of additional elements will be required. About how to build a frame for siding with insulation, we will talk further:
1. Fix horizontal bars, the cross -section of which is 4x5 or 5x5x cm. The interval between them depends on the size of the insulation that will be installed. Make sure that the insulation fit tightly to the surface, so reduce the value between the bars by 10-20 mm.
2. The most optimal option for insulation is mineral wool. It is laid with slabs in the space between the bars. Keep in mind that gaps should not be present between the wooden crate and mineral wool, since the formed cold bridges will provoke the formation of condensate that destroys both wood and insulation.
3. Tighten the previously insulated wall using a waterproofing membrane. Lay waterproofing over 5-10 cm. Cix it on the surface with a stapler.
4. Next, a vertical crate is mounted. Combine two wooden boards at right angles. They are fixed on the corner areas of the walls.
5. To level the surface, use bars or boards. Using the cord, install the rest of the elements on the surface.
6. In order to find out how to assemble the frame for siding above the window, you should install the strips on window and doorways. And between them are added elements in the form of transverse rails.
7. Fix the other elements in the form of boards on the surface, with a distance between them 50 cm. Make sure that they are in the same plane, if necessary, put the bars under them.
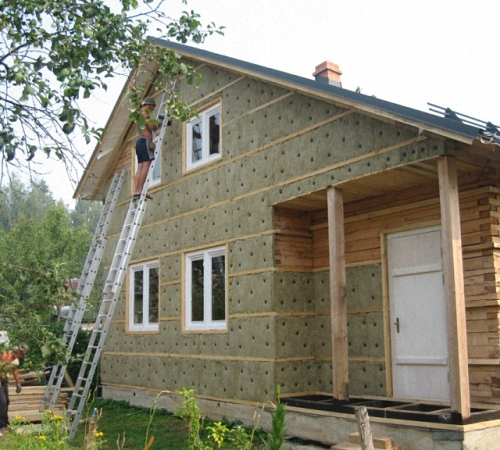
Tip: In the process of installing the lace, which is aligned, mount it in the upper, central and lower parts. If the height of the building is more than 350 cm, then it is recommended to install four laces.
How to make a frame from a profile for siding
Installation of a steel frame is popular in the case when it is planned to install a metal type of siding or when the walls of the building are made of brick or concrete. The main part of this frame is the P-shaped profile. It is fixed on the surface with suspensions that regulate its evenness on the wall.
Among the main advantages of the steel frame for siding, its high mechanical strength, the invariability of the form, the absence of the need for additional processing of various kinds are distinguished.
In addition, the frame for a basement siding made of metal is characterized by the following advantages:
- convenience and ease of transportation;
- high fire safety;
- excellent mechanical strength;
- stability in front of external stimuli.
Most often, among the main components, for the manufacture of a metal frame, they distinguish:
- suspensions;
- Galfly steel profiles.
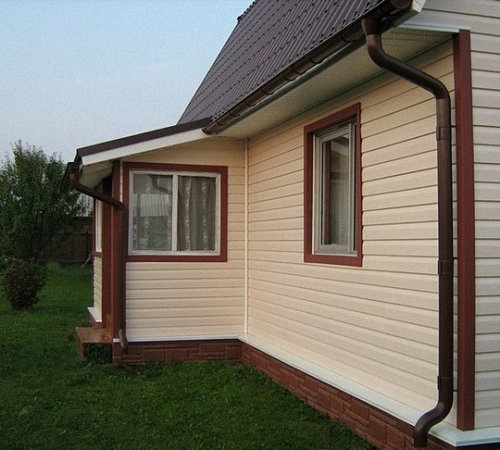
Thus, the panels are fixed on the profile frame, standard self -tapping screws.
Suspensions, but have the form of steel stripes that fix the frame on the wall.
The suspensions are fixed on the wall with dowels or nails in the places of installation of the profile. The interval between the fasteners should be a maximum of 800 mm. If the surface is subjected to a serious dynamic load, then the distance is reduced.
After fixing all the brackets, thermal insulation material is laid. Best of all, mineral wool is suitable for these purposes. To fix it on the surface, it is recommended to use plastic fasteners.
To fix the galvanized profile, use screws. Keep in mind that to align the supporting structures, the presence of a level will be required.
It is possible to install a metal frame using a retractable bracket. If the work is carried out in the facade section, then it is enough to install only the profiles of the vertical direction. For the manufacture of a metal frame for siding, perform a number of actions:
- Install vertical beacons on the crate, the step of their installation is about 55 cm;
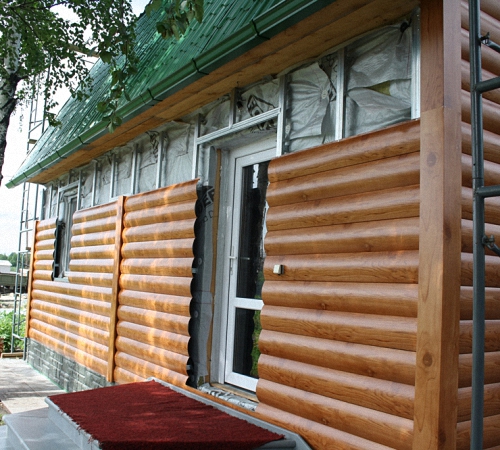
- make markings for load -bearing mounts;
- drill holes with an electric drill;
- Using rivets, install the profiles.
If necessary, in additional wall insulation, first lay a layer of thermal insulation, use glue to fix it.
Carcass for siding video:
