In order to protect your plot or house from extraneous invasion, it is protected ...
|
|
It's no secret that the closed doors in the apartment are not very well created ... |
It is customary to start any repair work with the ceiling, because one drop of paint ... |
How to fill the foundation under the veranda
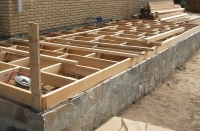
The foundation for the veranda is no less important design than under the house itself. The desire to save on building materials during its construction leads to negative consequences in the future, such as deformation, cracks or destruction of the structure. The correctly selected type of foundation will become the key to durability and safety of the veranda or terrace.
Content:
- What needs to be taken into account before the construction of the foundation under the veranda with your own hands
- How to choose the right type of foundation for the veranda
What needs to be taken into account before the construction of the foundation under the veranda with your own hands
On the veranda, as well as any other structure, groundwater, the type of soil and the depth of freezing will influence. But it should be noted that it will be unevenly on the house and veranda. Therefore, it is not recommended to combine two foundations among themselves.
The depth of laying the foundation under the veranda to the house should be the same as that of the main structure. For stable and non -poudy soils, tape foundations are suitable. And for a terrain with high groundwater, it is rational to use columnar or screw foundations. Even before the start of construction, it should be accurately determined by the characteristics of the soil. If this is not given value, then in a year the deformation of the veranda structure will begin.
How to choose the right type of foundation for the veranda
The most popular types of foundations for verandas are columnar and pile. But it is also permissible to make a monolithic plate (this is the most expensive type of foundation) or twist pile-screw. The last way has recently become popular in our country.

How to make a column foundation for a veranda
It is a separate, unrelated supporting structures on which the grillage is mounted or a strapping for installing walls is immediately placed.
Pillars for such a foundation are built for all corner racks, and with large sizes, the verandas are made to intermediate racks.
Stages of work:
- pits are dripped under the pillars below the depth of freezing of the soil;
- then, sand is poured onto the bottom with a thickness of 20 cm. If the soil even at such a depth is sandy, or the veranda will have a large weight, then the crushed stone is poured instead of sand and poured with hot bitumen;
- fiberglass reinforcement is installed in the pit and everything is poured with concrete. Concrete can be poured flush with the ground, then you will need to raise pillars from brickwork;
- or building the formwork to make reinforced concrete supports of the desired height. The height of the support pillars should be 20-30 cm below the height of the floor in the house;
- waterproofing is performed.
Screw foundation
It consists of separate screw piles with blades to screw them into the ground. Small diameter piles that can be screwed manually are suitable for a lightweight veranda.
The main advantage of the pile foundation is its versatility. It is equally suitable for all types of soil, and also serves as an excellent solution during construction on uneven areas. In addition, such a foundation is one of the most inexpensive ways to arrange a base under a low structure.
Depending on the load that will be on the piles in the future, they are placed in steps from 1.5 to 3 meters. For the veranda, the optimal distance is 2.5 meters. With an increase in the step, the lags will begin to sag, and the decrease will lead to a significant increase in the cost of the foundation.
Stages of work:
- the upper soil layer is removed around the entire perimeter of the foundation to a depth of 20 cm. If the soil is clay, then it is recommended to pour a layer of sand to reduce humidity;
- with the help of roulette and pegs, markings for piles are applied, while all corners must form exactly 90. The extreme from the house of the piles are located at a distance of 3-4 cm from the base of the house;
- installation of piles. For the veranda, piles with a small diameter are used, therefore, they are twisted manually. They are screwed to the depth of freezing of the soil (for central Russia this is at least 1.5 m). The pile should be screwed to a solid layer at an angle of 90 (it is checked by the level after every several turns), if its length is not enough, then it is increased;
- next, pile is cut to the desired height, which directly depends on the height of the foundation of the house. The pile foundation in the end should be at least 30-40 cm from the ground level, but below the floor level in the house by 20-30 cm;
- if the veranda is made of wood, then there is no need for concreting piles. If it is a brick veranda, then the piles are filled with a solution to the level of trimming;
- on top it is closed with a special headlife;
- on top of the piles you can mount the formwork and pour the grillage, or boards or beams on which the walls will be mounted on top of the heads are placed.
How to fill the strip foundation for the veranda
This method of foundation is suitable for heavy verandas made of brick, natural stone or concrete. It is a monolithic reinforced concrete base located around the perimeter of the veranda. Taking into account the fact that the veranda and the house have different weights, and a different load will be provided on the foundation, it is recommended to make the basis for the veranda separately and with the arrangement of a deformation seam. In the future, this will protect the foundation from deformation and cracks.
Stages of work:
- the external and internal dimensions of the foundation of the veranda are marked, special attention, paying the evenness of the corners. From the main foundation, an indent of 20 mm is made to arrange a deformation seam;
- the trench is dug in the marking. Considering that the foundation is made an independent and for a mild veranda, it can be made finely chased;
- a sand pillow is laid at the bottom of the dug trench with a thickness of 15-20 cm and compacted;
- then the formwork from the boards is assembled, and the reinforcing cage is placed inside below the level of the estimated filling of 50 mm;
- the resulting design is poured with a solution of cement, sand and gravel in a proportion of 1: 5: 3. To obtain a high -quality concrete mixture, a cement brand is used not lower than the M300. It is advisable to fill the foundation for the veranda continuously, so it is best to order the necessary volume of finished concrete from the plant. If you do it yourself, then the cement with water is stirred first, and only then, gradually, sand and crushed stone are added;
- in hot weather, it is recommended that the concrete has not yet been completely hardened to water to prevent cracking.
Foreeps for a veranda made of wood
Until now, you can often find a foundation made of wood. As a rule, it is used for small and light buildings. This is the easiest and most affordable way to make a base under the veranda. The service life directly depends on the quality of wood and its biological resistance to environmental influences. More suitable for this purpose of the tree of the tree larch and oak, which have undergone special processing (covered with a layer of bitumen or exposed to firing). The diameter of the log should be at least 25 cm.
For better stability, the ends of the supporting logs are concreted or a wooden cross is built under them. For the second method, two blanks of 70 cm long are used, which are equipped with a spike and a nest. Due to the increase in the support area, the log will be able to better resist seasonal soil flowering.
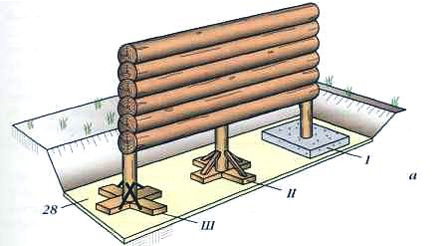
Another installation method consists in drilling logs for logs below the level of freezing of the soil. They are made under each corner of the veranda and along the walls in a step of 1.5 m. A sand pillow is poured to the bottom of the finished pits, and logs are lowered.
At this stage, it is important to check their vertical and horizontal evenness. The lowered and aligned pillars are covered with the remaining soil and gravel, after which they are thoroughly compacted.
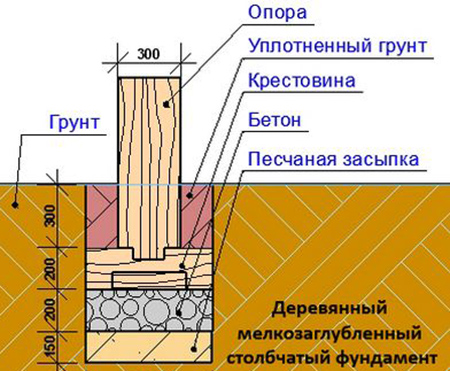
The foundation for the veranda is not as difficult as it might seem at the beginning. If this is a small wooden building, then it will not need to order a serious and expensive foundation for it, it is quite possible to make it yourself.

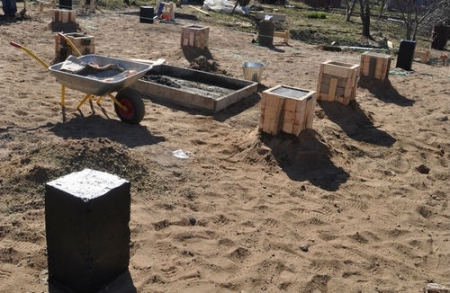
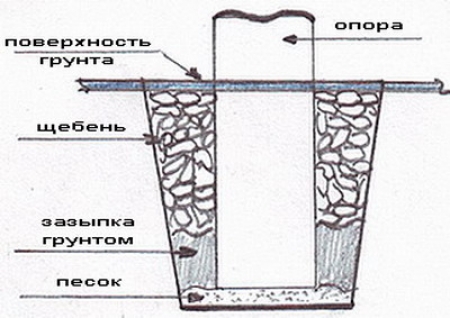
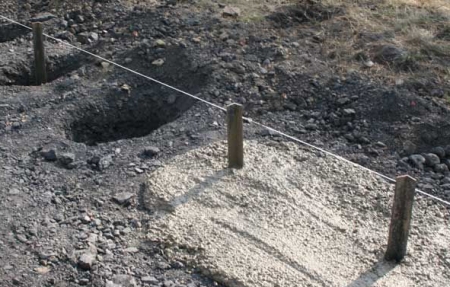
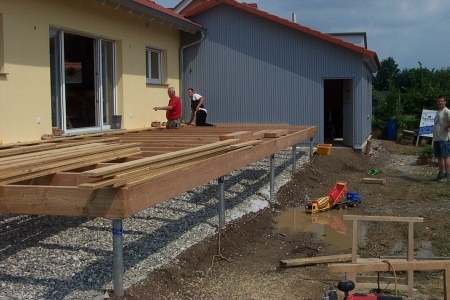
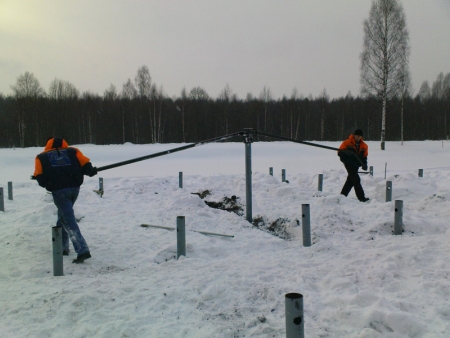
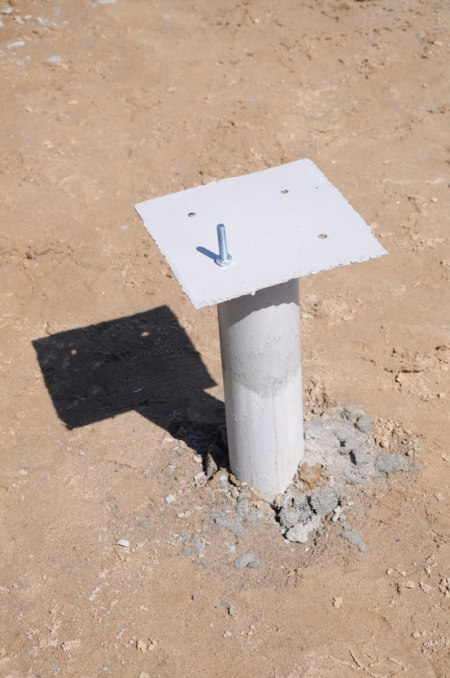
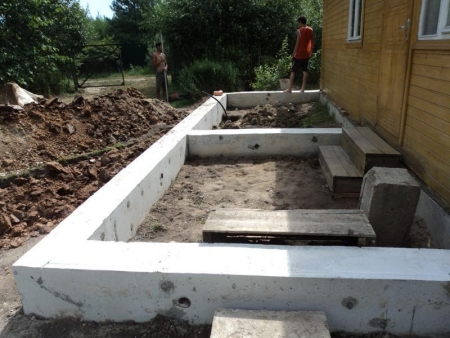
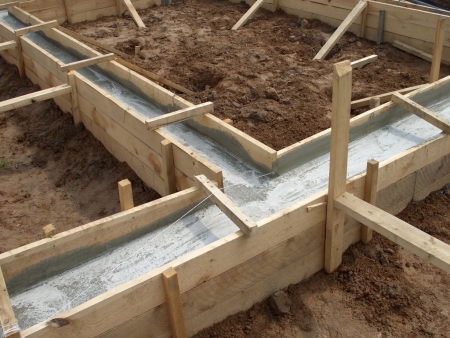
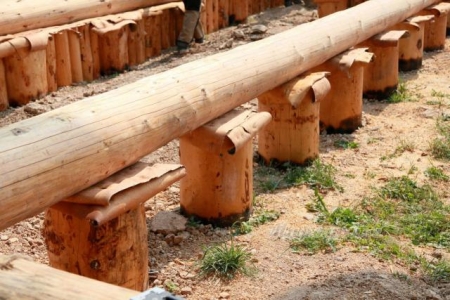
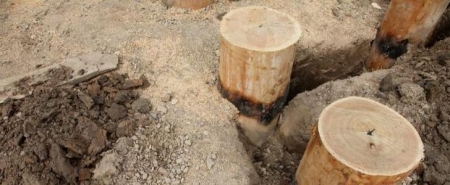
i did it easier-brilia for 1400-in
i made it easier-brilia for a 1400-in-center, I scored a pipe 2 meters or 50 corner and scored it and its top instead of formwork, the old linolium-everything was flooded with concrete, it lasts 100 years. All the rest of the crash and an empty waste of money. If a wooden grillage is not needed. -I will serve the basis of knitting.