In the last decade, window and door structures are especially popular ...
|
|
The harsh climate of our country had a huge impact on the mentality of a Russian person and ... |
Reese ceilings firmly occupied their niche in the construction market, suppressing some species ... |
How to dig a pit under a monolithic foundation on the site

Among the wide variety of foundations, its monolithic options are particularly popular. This is primarily due to a high level of their strength, mechanical stability and a long service life. We will learn about how to make a pit for the foundation.
Table of contents:
- Monolithic foundation - advantages and varieties
- How to build a pit for a pile foundation
- Arrangement of a pile for a slab foundation
- DIY pile for tape foundation
Monolithic foundation - advantages and varieties
Before learning about the features of the foundation of the foundation for the foundation, we propose to study the characteristics of monolithic foundations. Among the main advantages of the foundation of a monolithic type, we note:
- The whole monolithic structure is characterized by the absence of seams, so moisture does not pass through it;
- Such a foundation is able to withstand heavy loads, and due to additional reinforcement it is quite plastic;
- Using specialized equipment, it will take a little time to build the foundation;
- Distinguish the foundations of various forms and technologies;
- Suitable for the construction of buildings of non -standard forms;
- have a simple internal and external decoration;
- Allow the building with the basement.
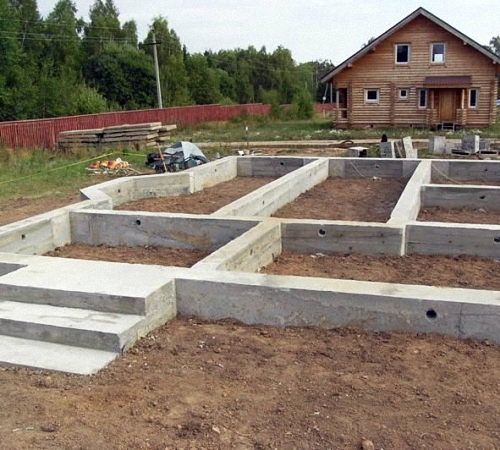
However, monolithic foundations have certain shortcomings:
- Concrete has a low thermal conduction, therefore, cold bridges are formed in the foundation and it needs additional insulation;
- The total cost of the foundation is quite high due to a large amount of physical labor and the need in special equipment.
Among the main options for the performance of monolithic foundations, we note:
- solid;
- strip;
- glass;
- Stolbova.
The first option for the foundation involves the construction of a monolithic slab, for the manufacture of which previously reinforced concrete is used. After the construction of the foundation, it is possible to obtain a continuous base with a thickness of 30 cm and above. The slab foundation is installed on complex types of soil, which are excessively saturated with moisture. Among the main advantages of such a foundation, resistance before deformations, flexibility, the ability to withstand and distribute the load evenly.
For the manufacture of strip monolithic base, reinforced concrete compositions are used. In appearance, they are continuous stripes located in construction. For the manufacture of such a foundation, a trench is equipped inside the soil, which is subsequently poured with a solution of sand and cement. The presence of special pillows allows you to evenly transfer the load from the building.

The glass foundation is made using the concrete composition and crushed crushed stone or gravel. For the manufacture of the foundation, a pit is equipped, which is subsequently filled with concrete with mandatory reinforcement. Be sure to equip a sand pillow, which acts as a shock absorber that softens the pressure of the building on the ground. The use of this foundation is relevant on soil with a low level of heaving.
The column -type foundation is made of concrete with additional reinforcement. The option of building such a foundation using a tree is also possible. It is used only on soil with a high level of stability and with the absence of movements.
How to build a pit for a pile foundation
Before starting the construction of the pit, it is necessary to determine its shape. If a slab foundation is built, then the shape of the pit should be rectangular. For a strip foundation, you need to build a trench, and for pile - pits or wells.
The determination of the size of the pit is particularly difficult, since the quality of the resulting building and its service life directly depends on the correctness of this indicator. The level of soil freezing in a particular region, as well as the depth of groundwater on the construction site, is primarily affected by the depth of the pit.
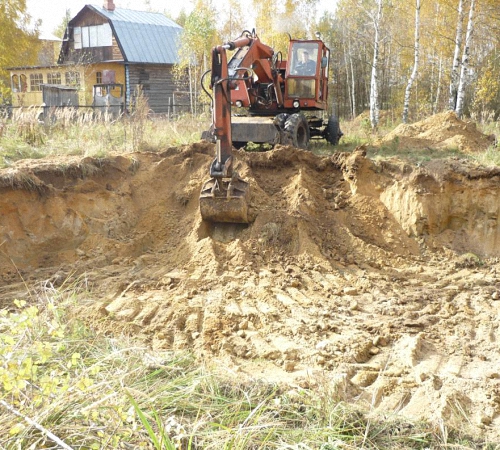
If the soil is too high, it is necessary to equip a rather deep foundation, since its sole should be 35 cm below this indicator. The height of groundwater is a limiter for the laying of an too deep foundation. If the foundation is in contact with water, then reliable waterproofing should be provided. But in any case, the distance between the sole of the foundation and the level of groundwater laying is at least 50 cm.
The indicators of the width and length of the foundation are primarily dependent on the size of the building itself. This indicator is also affected by the depth on which the foundation lies. The size of the foundation should be 300-400 mm larger than the size of the house itself, since the facade finish should be over the foundation.
The dimensions of the foundation depend on the depth of its occurrence, since the transverse part of the profile has a trapezoidal shape, since the arrangement of soil walls should be carried out under the slope, in compliance with the slopes.
That is, at the bottom of the pit, the foundation goes beyond the walls of the house by 20 cm on each side, and to the upper part of the foundation, this value is reduced and boil down to zero. Observing such proportions, it is possible to get a pit, the walls of which are located at an angle of forty -five degrees. This rule applies to pits, the depth of which is more than half a meter. In smaller pits in depth, the walls are allowed to equip at a right angle.

A pit for a pile foundation must be equipped on the principle of digging a shallow trench, the boundaries of which are open along the facade part of the building. The bottom of the trench is equipped with special recesses, which are also called pits. It is with their help that corner and intermediate piles are installed.
In order to build a pit for the foundation of the pile type, perform the following actions:
- Clean the site of garbage and a fertile soil layer to a depth of 15-20 cm;
- In a ratio with markings, dig a trench into half a meter, up to 100 cm wide;
- At the bottom of the trench, install the pits on which the sole will be filled.
To control the depth of the pits of the pits, use milestones. In some cases, a drill is used to make a pit for a pile foundation. In this case, the process of arranging the pit lasts faster and goes easier.

Arrangement of a pile for a slab foundation
To start arranging a pit for a slab foundation should be made with marking. To do this, use the finished project of the building and according to it mark the territory. The process of determining the internal walls and partitions is not required. Since the slab foundation is a continuous and monolithic base. The width of the slab foundation should be 100 cm wider than the perimeter of the house on each side. Thus, there will be no problems with the arrangement of the blind area and drainage system.
If there are outstrips, terraces, balconies in the house, they are also marked in determining the size of the pit. Since the slab foundation is a monolithic basis, if you attach additional premises to it, problems arise with the integrity of the foundation.
The depth of the foundation of pits for the foundations of houses is determined by the type of soil of the construction site. If the soil on the object is particularly density, then it is enough to equip a pit of about half a meter with a depth of about half a meter.
If there is very weak soil on the site, you will need to increase the depth of the foundation. If there is a peat layer on the site, then it should be completely eliminated. In this case, the depth of laying the plate will be 100 or more centimeters.
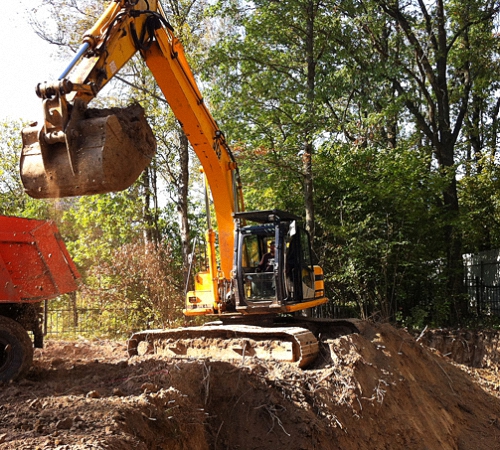
A specialized technique is used to dig a pit, since to complete this task manually, it will take a lot of time and physical costs.
After the work of specialized equipment, try to level the bottom of the pit horizontally as possible. If there are pits on the site, it is not recommended to fill them with the soil, only sand is used for these purposes that does not give shrinkage.
When arranging a drainage drainage system, all drainage should be equipped in the process of digging a pit. Keep in mind that for high -quality water drainage, the pit is equipped with a small slope in one direction.
After digging and aligning the pit, a pillow of sand and gravel should be equipped in it. First, a large amount of sand is covered in the inside of the pit, which is carefully compacted using special equipment.
Clay, chalk and other impurities should not be present in the sand. The thickness of the sand layer is about 200 mm. With the help of a sand pillow, it is possible to evenly distribute the load from the building and manage to avoid soil abuse.
Further work is associated with the supply of communication systems and reinforcing the surface before pouring.
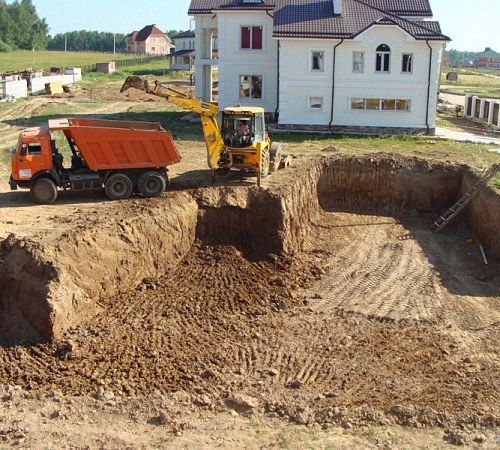
DIY pile for tape foundation
Preparation of the site for the arrangement of the pit for the strip foundation, the same as under the slab. First you should clean the site and remove the soil from it with a thickness of 15-20 cm. If there is a basement or underground floor in the house, the pit will be continuous, otherwise, it is enough to equip a trench around the perimeter of the building and under the load-bearing walls.
The arrangement of the trench for the strip foundation is performed both under external and under the outer walls, so the design of the house and all rooms in it is carried out in advance.
The optimal depth of the trench for capital walls is about 50 cm, and for the load -bearing walls - more than 80 cm. During the construction of a monolithic foundation, the design width of the foundation is the same as the width of the trench itself. In this case, the walls of the pit are the formwork.
If there are additional buildings in the summer cottage, it is recommended to equip the foundation for them. Do not forget about the conduct of communication systems, they need to be brought to the house precisely during the laying of the foundation.
The walls of the pit and trenches for the strip foundation should not be strictly vertical. They should have the form of a slope and are located under a certain slope, the value of which is determined individually for each individual case.
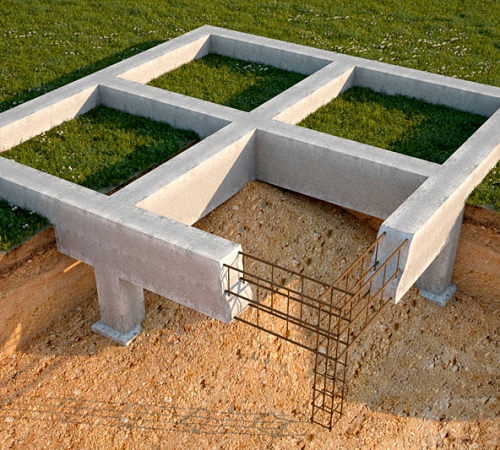
If there is a pit in the process of digging, they are covered with sand or rubble, but in no case with ordinary earth, since it is prone to shrinkage. The digging process is performed manually or using specialized equipment.
Some craftsmen even use a walk -behind tractor with which they loosen the ground and dig a trench. In any case, the process of digging the trench begins with loosening the soil and ends with extracting it to the surface.
Water in the foundation pit is necessary for tamping soil or sand. In the event that the trench is equipped to bring communications to the house, its reverse backfill is performed. It is to moisturize the soil in this situation that use water. In addition, after laying the pipes in a trench, they are covered with sand for 20 cm, and then with ordinary earth. Before the text, how to dig a pit for the foundation, you should coordinate land work with special authorities. Since there is a risk of destruction near the communications. This is especially true for plots to work on which are carried out with the involvement of bulky equipment.
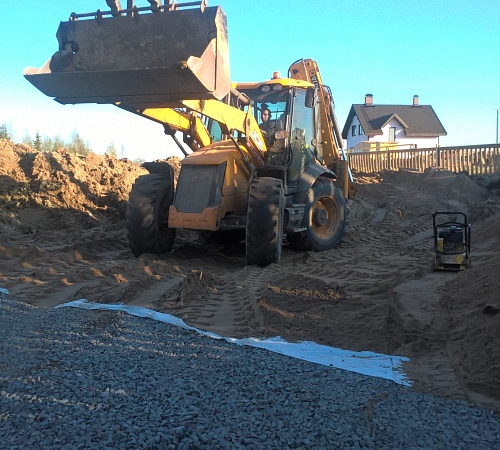
On a foundation pit for the foundation, the price depends on many individual factors, such as the volume of earthwork, the type of foundation, the size of the pit, the total load on the foundation, etc.
Ending a pit for the foundation is determined by the type of labor used in the process of work. It is manually cheaper to equip a pit, although longer, compared with the use of technical equipment.
There are certain criteria for the depth of the pit, in relation to the type of soil on which it is built:
- Sand soil - from 100 cm;
- sandy soil - the value increases by 25 cm;
- loam and clay - 150 cm;
- Particularly dense soil needs a pit with a depth of 200 cm.
In any case, when arranging a pit for the foundation, you need to get rid of the fertile part of the soil, since it contains biological microorganisms that contribute to a change in soil volume.
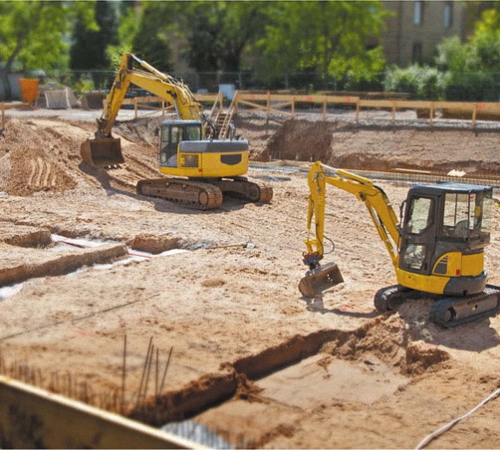
If there is a basement in the house, the pit is equipped throughout the area of \u200b\u200bthe building. In this case, be sure to resort to the help of special technical equipment.
In principle, for the construction of a pit for a small house, it will not be difficult to perform work with your own hands. However, it should be remembered that the main component of the long -term operation of the foundation is to correctly conduct calculations, by determining its size. We recommend that this process pay much attention to this process. Then adhering to the technology of arranging a pit, you will be able to prepare the grounds for the foundation with your own hands.
