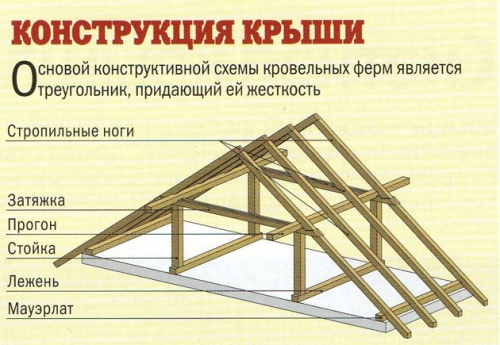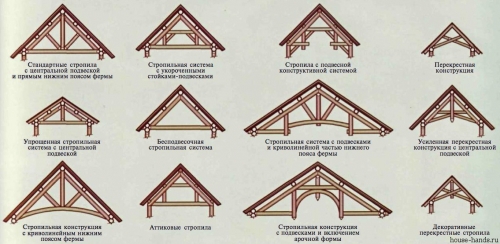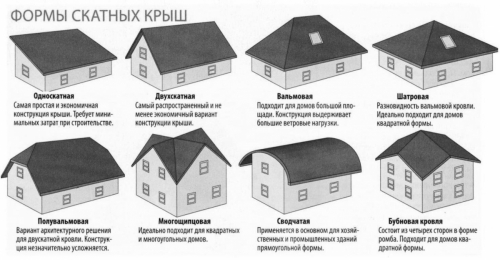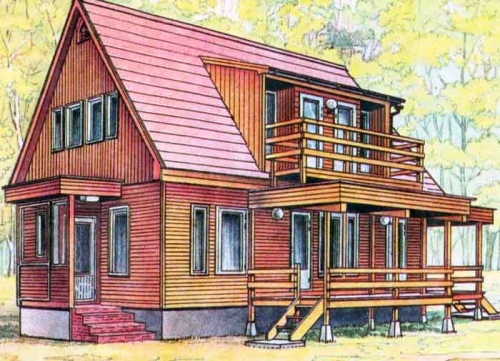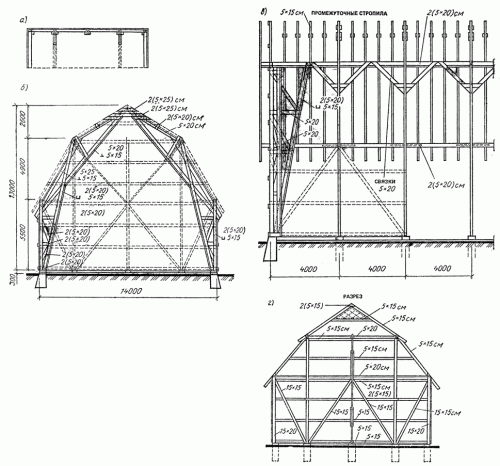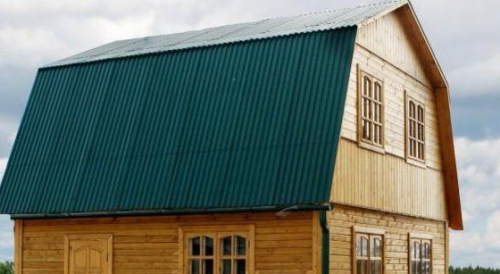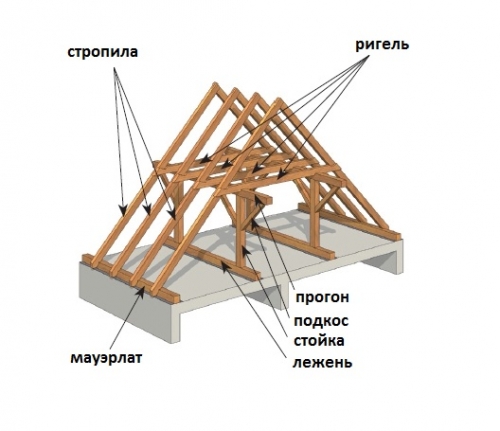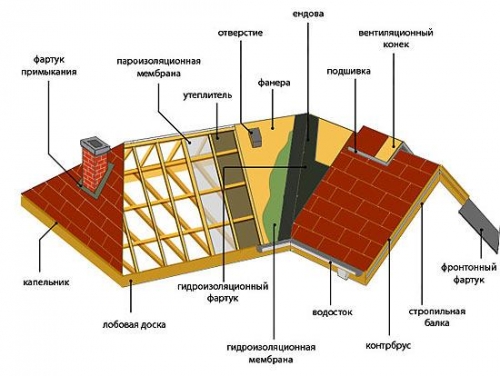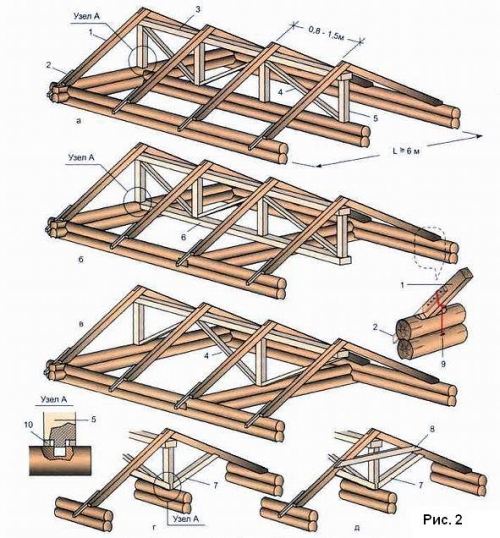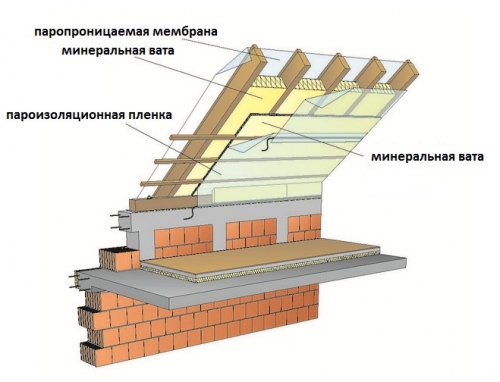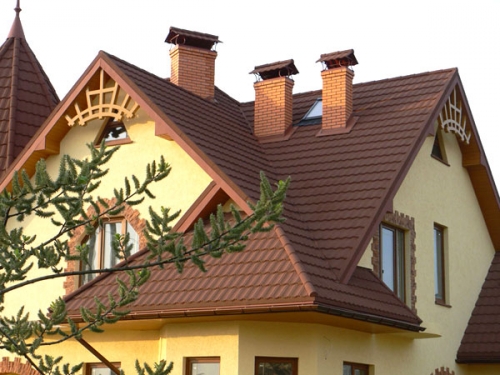Laying tiles ends with grouting seams that have an attractive appearance and ...
|
|
Each company for the production of metal -plastic windows offers its installation services ... |
Almost every person took a painting brush at least once in his life and what -... |
How to make a broken roof with your own hands
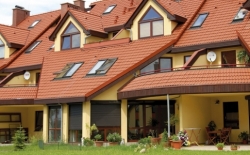
Particular importance has recently been attached to an increase in the functionality of buildings with the preservation of an attractive appearance. These goals are just a broken roof made with their own hands, which allows you to additionally create a living space, organizing with maximum comfort the attic room. A broken roof is the type of roof, which is one of the most difficult for design and construction. However, this does not make this type of roof less popular.
Table of contents:
- The concept of a broken roof
- A broken roof device
- Types of broken roofs
- The shape of the broken roof
- The construction of a broken roof
The concept of a broken roof
The roofs are called broken due to their shape and large number of broken lines. At its core, a broken roof is a type of gable roof, which allows you to get a large area of \u200b\u200bliving space on the attic floor. But for many developers, the organization of additional space is not too important, they just like this roof shape more than the traditional gable.
Another advantage of building a broken roof lies in the possibility of obtaining a high ceiling on the attic floor. That is, such a design can be made higher than an ordinary gable, which often does not withstand a wind load due to too steep angles of inclination. Such opportunities are provided with a fracture on the slope: the upper part, which is more vulnerable due to the perception of the wind load, the slope has a small one, but the lower part drops sharply.
A broken roof device
The four -sided roat is the most popular, because it is this design that perfectly combines the low complexity of the construction of rafter systems and the most efficient use of living space. With a similar approach with a minimum investment, you can additionally get full rooms, which are completely suitable for living at any time.
The device of the broken roof implies the presence of sufficiently overall rafter structures, but since it is customary to use the modular installation methodology, you can assemble the entire system without the use of complex lifting equipment. The racks and rafters are cut at a certain angle at the site of fractures of slopes. For attaching the nodes of the entire system, plywood scarves are used, which have a thickness of no more than 2 centimeters.
A similar design of a four -sized roof is great for houses with relatively small dimensions, where it will not be possible to make a broken roof of complex shape. And for large buildings, they usually create a slightly different rafter system.
Types of broken roofs
There are several types of broken roofs depending on the number of slopes: single-sided, gable, three- and four-sided. As a rule, the comfort of living in the house, as well as the reliability of the construction, depends on this parameter.
The broken roof includes 2 broken slopes. A single -sided roof is a certain inclined plane fixed on the walls of various heights. Such a solution is the most common, because it involves the creation of a fairly simple rafter system.
The gable roof consists of 2 slopes directed in the diametrically opposite sides. A similar type of attic organization is also very popular. And all because this type of roof is very high quality in use. Swimming roofs are characteristic, as a rule, for residential buildings of a rectangular shape.
A trivant broken roof in the end has a 1 vertical wall, and the second end is made with such fractures of the profile that the side slopes of the roof have. A similar design is less weighty due to the absence of one capital wall. In addition, a trickered roof is equipped when the roof of the attic with the roof of another part of the residential building is mating.
A four -sided roof has in its design broken profiles on all 4 slopes of the wall. This is the most difficult version of broken roofs from a technical point of view. But they have the lightest weight.
However, if fundamentally for the developer, then you can make a seven -Ugon. But projects of broken roofs with a similar fracture of the profile in practice are extremely rare because of the difficulties that arise in the installation of rafters and installation of the roofing.
Not only at home, but also balconies (loggias) in the apartment can be with the roof, including panoramic. It is better to entrust the installation to specialists. Unique glazing of balconies with a roof of any complexity.
The shape of the broken roof
Forms of the broken roof are completely different. Such roofs in most cases have the form of parabola and are most often found in private rectangular houses. The slopes have a trapezoidal shape on the long sides and a triangular shape in short. Often, drawings of a broken roof and its rafter system are much more complicated, and diagonal rafters appear in them.
Half -haired designs are considered a variety of a four -sloping broken roof. Half -wool is a certain end slope, the end of the gable roof does not cut it entirely, but only the lower and upper part of it.
The roof at the lower location has the shape of a trapezoid, and with the upper triangle. Tents to the tent roofs are considered such varieties as conical, domed and pyramidal constructions. Often such broken roofs are installed for buildings of round and polygonal shape.
The construction of a broken roof
For all the complexity of the broken roof, the structure can be built with your own hands. Having decided on the size of the product and the scheme of the broken roof, you can proceed to its construction. The designs of the attic have many features that distinguish them from other roofs. With improper installation, the roof can occur, have poor ventilation, rain water, ice and snow can accumulate on top.
The choice of material
It is recommended to make a rafter structure for a broken roof from wooden materials, which helps to significantly facilitate the supporting structure. In this version, the use of reinforced concrete structures and metal profiles is not desirable.
To form a rafter structure, a wooden beam is required, which is characterized by optimal humidity. For construction, a coniferous tree is mainly used, as an inexpensive and softest material. To form a crate, you need a tearing board.
The easier the weight of the roof, the ultimately the entire broken roof will be more reliable. Such materials include metal tiles, soft roofs, galvanized iron and reeds. The connection of the rafter structures is made using metal brackets and brackets fixed with self -tapping screws.
Size calculation
Before building a broken roof, a rather accurate calculation should be made. The slightest errors in the distribution of loads can provoke a poor -quality creation of a supporting structure, which will not withstand all the weight of the roof and rafter legs. In order to correctly make a calculation, you must have at hand: a roof design project, a calculator and a roulette.
Crase all the sizes of the broken roof and transfer them to the sketch. It is better to divide the roof of this plan into several different geometric figures - trapezoids, rectangles and triangles. Next, measure the area of \u200b\u200beach figure, and by means of their summation it will be possible to find out the total area of \u200b\u200bthe attic roof.
In order not to encounter a lack of roofing material in the process of construction, it is necessary to make its detailed calculations. It will also help save money without overpaying for excess material. You already know the total area of \u200b\u200bthe roof, so you can easily calculate how much it will be required to build sheets of roofing material. In calculations, you need to take into account all the subtleties of the roof frame and the presence of cornices with skates.
Wood protection
Before making a broken roof and forming rafters, it is recommended to protect the wood from excessive dampness and will worry about the prevention of processes, which support combustion. To do this, it is necessary to treat all structures before the installation of antiseptics and fire compounds.
In the arsenal of protective equipment today there are many compositions that impede rotting of wooden structures. The compositions are applied to several layers using a wide brush so that they penetrate the wood most deeply. When working with similar active substances, it is worth protecting the hands and organs of a mask and special gloves.
The location of the beam beams
Before starting the placement of the floor beams, you should definitely watch a video about a broken roof with your own hands. Then install the Mauerlat and blocking beams. Select the floor beams select 100 by 200 millimeters. On the two lines of the rack, put strictly vertically the extreme beams from the beam, then pull the laces and install the intermediate ones.
A distance of no more than 3 meters is allowed between them. All racks are customary to fix with temporary spacers. The height of the racks is selected 10 centimeters more than the planned height of the ceilings in the rooms.
I would like to note that when they make a new roof in the old house, often when looking from above, a strict rectangle does not work on the laid out beams. In order to facilitate the work, it is necessary to put the racks in this way that a rectangle is necessarily made of them.
The frame of the lateral walls
Put the run out of the board on top of the racks and install the remaining racks. The obtained designs will perform the functions of the future frame of the side walls of the attic. Install and attach the tights to the runs. Under each of them, in the middle of the span, it is customary to put a temporary support, so that when installing the rafters of the upper stingrays, you can safely walk on puffs and not be afraid that they will break.
After installing all the puffs, fasten them on top of the board, and the design as a result will become more rigid. Following the instructions on how to properly build a broken roof, it is worth installing side rafters and plugs for insulation, after which you can install the rafters of the upper slopes.
Installation of the upper slopes
First you need to make a rafter template. Take the desired rubbish and fix it temporarily at the extreme drawing in an upright position. One of the upper corners of the board must exactly coincide with the geometric center of the broken roof. Make 2 rafters on the pattern and install them, fixing them with a sub -sector.
Next, you need to put all the other rafters. If you are interested in how to build a broken roof according to the traditional option, then remember that it is enough to install 4 struts on the roof - 2 in various directions. The remaining couples have not yet been created a crate, temporarily fasten the inch board. According to the drawing, pendants are sewn, which prevent sagging puffs when you remove temporary supports.
After that, you need to install the frame of the pediment and sheathe it, make cornices, a crate, pediment of tints and overhangs. Next follows the turn of roofing. After connecting all the structural elements, it is necessary to additionally process them to prevent the destructive effect of moisture.
Waterproofing and roof insulation
To create a comfortable atmosphere in the attic space and reduce the energy costs of heating the premises, it is worth taking care of the waterproofing of the roof. It is preferable to use a special roofing cake, which allows you to create optimal humidity. You can find out how it looks by watching a video about a broken roof.
On the crate, first install a special undercarbon or waterproofing film. On top of it, lay any bulk, rolled or in mats on it. Lay on it a layer of Tolya, which needs to be attached to the crate using dowels. Then the second row of the crate is located.
Roofing
After the broken roof is made, and the construction work on the insulation and waterproofing of the roof is over, the time for the choice of roofing material comes. Regardless of the fact that the roof of the broken roof has several angles of inclination in its design, the installation of roofing material is usually carried out using conventional technology.
The crate system is applied to special counter -attacks, allowing you to create natural roof ventilation. When organizing a crate, you need to monitor the strictest observance of geometric sizes in order to facilitate the installation of roofing material, which should be carried out in accordance with the requirements of SNiP and technology, which is recommended by the manufacturers.
It is not advisable to cover such roofs with copper tiles or iron, because in the room in the summer it becomes very stuffy and hot, despite the presence of a large number of windows. After installing the roof, you can proceed to the installation of drains.
Waterflow for the roof
When arranging a broken roof, drainage is absolutely necessary. Their purpose lies in the diving of water, which pours from the roof, from the foundation and walls of the building. The life of a house without water -proof will become extremely short. Waterpliting for a broken roof can be made of plastic, non -ferrous metals or galvanized steel. Some manufacturers are covered with such water -polls with special polymer coatings that increase the stability of the material to the effects of corrosion.
Today, you can also find plastic drainage on sale, which differ in low cost, insignificant weight, low noise under wind load, various color and design options. Modern plastic systems for draining water are resistant to temperature differences.
Of course, in the photo of broken roofs, water -polling from non -ferrous metals - copper, aluminum or titanium look more attractive. In addition, they are characterized by a high level of resistance to corrosion. But their cost is too high for the average developer.
Installation of attic windows
Without natural lighting, the attic will not become a full -fledged living room. It is necessary to install the attic windows, which have special frames, which are presented with sufficiently harsh requirements. Since such designs are customary to install in the roof, their device should imply excellent waterproofing, because large loads from precipitation fall on them.
The attic windows are usually made of PVC or wood. The double -glazed windows for such structures should be energy -saving, they are covered with a special film that can protect them from damage and dirt. The window opening the window opening should be convenient, because it is quite difficult to wash them.
Glazing of the attic is characterized by its features. The area of \u200b\u200bthe window with vertical lighting should be 1/8 of the area of \u200b\u200bthe roof. This ratio with built -in windows reaches 1/10. The windows can be installed in one or several rows, they can be combined.
An important point in the installation of attic windows is the sealing of the slopes - they are slightly issued above the surface of the broken roof. It is advisable to install special prostructure bars, which should be located between a vapor barrier film and drywall. This will prevent the appearance of condensate and create the required air flow. The vapor barrier film itself should be installed along the entire contour of the attic and windows, it should not have extra holes and cracks.
Thus, the construction of a broken roof is a rather complicated technological operation, and if you do not have the appropriate skills, these works should be entrusted to specialists. But if you are decisively configured, our recommendations and instructions that cover the question of how to make a broken roof properly, will help to independently implement the project and allow you to build a beautiful broken roof with minimal investments.


