A screw foundation in the military and industrial sphere has been used for more than a hundred years, in ...
|
|
The basement insulation is of great importance. This allows you to reduce heat loss at home ... |
During the repair or restoration of concrete or plaster coatings, it is used ... |
How to attach a new foundation to the old
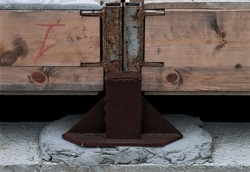
More than half of the owners of country houses sooner or later face the need to expand the area of \u200b\u200btheir home. Naturally, this is easiest to do at the construction design stage, but at this time, as always, the limited construction budget does not allow to get a large area. What to do if you got a residential building, and you want to build an extension to it? It is recommended to start from the most responsible stage of connecting a new foundation for an extension to the old. Let's figure out which foundation to fill in for the extension, and how to properly combine the base of the house and the foundation of an attached module.
Content:
- The need to dock two foundations
- Features of the connection of the old and new foundation
- Methods of combining two foundations
The need to dock two foundations
Owners of houses often have a need for an increase in living space. A convenient and practical option for expanding real estate is an extension of block modules such as a veranda. Such rooms are open, so the time here can be spent exclusively in the warm season.
Before the construction of the module, it is necessary to take into account that the extension to the house is possible only subject to the list of conditions: obtaining relevant permits for the construction of new designs, withstanding all permissible distances to neighboring houses and sites, and ensuring independent precipitation of all elements of the house relative to each other.
Like any construction process, the construction of the veranda should begin with the development of the project. This module near the house must be placed in such a way that you can get into the main room from it, so it is customary to build a veranda from the end of the house or near the main entrance.
For all the simplicity of the design, the extension should be performed qualitatively and competently, and one of the first problems that arises at the same time, the foundation for construction is considered to be the installation of the foundation. The best of the solutions for the construction of the base for the extension near the house is the unification of the foundations. Otherwise, cracks may appear in the walls, the sinking of the floor and other troubles will begin.
Features of the connection of the old and new foundation
To understand how to properly build the foundation for the extension, you should find out how the foundation is made under the house and what it is. If the foundation is strip, then you need to know its width, if columnar, then the overall dimensions of the pillars, as well as its depth. Experts strongly advise to refrain from the structure of the foundation of the extension, which is distinguished from the base of the house. Thus, if your house is located on a monolithic reinforced concrete tape, it is better not to save and not build a columnar base for the extension.
The bottom line is that different types of foundations with soils interact differently, respectively, they also have shrinkage. Therefore, so that you do not want to take risks, it is better to bet on the same grounds. The depth of the foundation of the extension should coincide with the depth of the foundation for the house - this avoids distortions. It is quite simple to measure the depth. To measure the width, take the rod from the metal and bend it at right angles.
After that, hold the bent part in the horizontal position in your hand and thread it under the foundation. We turn so that the hook hooks on the opposite side. Then make a mark on the rod and take it out. You can measure the width of the database by cuttings. In addition, the foundation for the block module should be associated with the existing one, because the new walls otherwise, after some time, will move away from the old structure. And this provokes the formation of cracks and distortions.
An important point that you need to pay attention to if you are going to tie the foundations among yourself is that in the spring time a decrease in the bearing capacity of the soil will occur. As a result of this, its humidity increases. The building that is built on a new foundation will give an additional shrinkage in the spring.
Given the fact that the old and new buildings can have a significant difference in weight, it is worthwhile to understand that subsidence of the bases will occur unevenly. Therefore, for the bunch of foundations between them, you should wait one season before work and provide for a technological gap. Such a gap, as a rule, is a gap, which has a size of approximately 20 - 40 centimeters, which contain pieces of reinforcing rods that protrude from foundations.
To expand the foundation, an ordinary concrete solution or reinforced concrete is used. In order for the old and new parts of the foundation to connect firmly and form a monolithic structure, before pouring a new base with concrete, it is necessary to increase the foundations: to cook the reinforcement of these parts of the foundation or to spill the reinforcing rods into the old base.
Methods of combining two foundations
A bunch of two foundations can be performed based on one of the two solutions: the construction of the extension foundation separately or a rigid unification of it with the base of a residential building. When choosing a certain solution, it is recommended to build on the severity of the attached module and the quality indicators of the soil on the site. If it is uniform, and the built house did not give a significant shrinkage over time, you can combine the foundation of the building and the base of the extension into a single design. Otherwise, you should think about building a separate foundation, which with the base of the house will contact through the deformation seam.
Hard connection of the base of the house and the extension
When building a house with your own hands, it is most difficult to perform a full rigid connection to make a single design of a residential building-application. As a rule, such a solution is relevant for the situation when the area is low-bundled or non-poured soil (when it is possible to predict the siege of a new foundation), as well as when it is planned to build a two- or more floor extension with a house under one roof. After the work, a single design will be obtained.
The connection of the tape of the tape of two tape foundations with their own hands is carried out in this way:
- First, you need to dig the foundation to the depth of the base of the residential building, the length of the trench should be about 1.5-2 meters. Not the whole side should be dumped, but only part of it, while equipping a sand pillow.
- Ride holes at the base of the house, which have a diameter equal to the diameter of the reinforcement. For the middle part of the tape, the hole is drilled to the depth of the width of the strip foundation in a checkerboard pattern and for the corner parts - by 0.5 meters.
- In the holes that are drilled to the widths of the tape, you need to drive the reinforcement with a longitudinal slot, where the wedging liner is inserted, for example, from wood. In the openings made half a meter long, drive the reinforcement of 14 millimeters with a periodic profile.
- Further, they are engaged in the formation of the frame of the future foundation, using the releases of driven reinforcement as elements of a new base. To dock the following parts of the base, they make issues, which have a length of 30-40 centimeters, which are subsequently welded.
A rigid connection for an open circuit is formed in a similar way, only the reinforcement is driven somewhat differently and it is used more in the area of \u200b\u200bcontact of two bases per unit area.
The rigid connection of the slab-plate of the slab foundation and the base for the extension can be made provided that the foundation has a large thickness (from 400 millimeters), or if there is a residential building from the basement of the plate protrusions. As a rule, such protrusions are left when erecting a foundation for building an aerated concrete. The base should be at least 30 centimeters, which allows you to expose the reinforcement of the plate and then weld it to the frame of a new slab foundation.
In the case of a large difference in the weight of the new and old buildings, for example, a light veranda is attached to the house, the level of their shrinkage will differ significantly. Therefore, it is not recommended to tightly bind the foundations of these structures. In this case, you should pay attention to the construction of a separate base for the extension.
Separate base and deformation seam
The simplest and most common option for laying the foundation for the extension is the construction of a separate base, which is placed in the immediate vicinity of the base of the house. In this case, it is most reliable to work according to a closed scheme when you are erecting a full -fledged reinforced concrete grillage near the house. Between the two foundations, waterproofing is performed by laying sheets of roofing material.
You can also use the heat -insulating material or pac from The essence of the method is simple to create a layer that allows a new base to play during sediment, while not damaging the foundation of the house. When calculating the connection of the bases through the deformation seam, it is customary to focus on the indicators of the soil mixture, as well as potential loads from the extension to the site under its base.
The calculation of the base is carried out in the same way as when erecting the foundation of the strip buried or finely chased. Before you make the foundation, you need to come to account for an amendment for a future shrinkage, which is realized by laying a new base slightly above the old. The new design over time will give a precipitate to the depth of the base of the residential building. For the construction of the frame extension, a column foundation is used, due to the low weight of the structure.
Another option to put an extension on a pillow made of concrete. They are easily cast in shape directly on the spot. Put the finished piles first with mastic, waterproofing material or other impregnations for protection, after which they are installed in the shape and poured with concrete.
Pillars are placed from each other at a distance from about 1 to 1.5 meters, depending on the overall size and weight of the attached module. They are determined by the height at which you will have the floor, cut them to a certain size. Next, the strapping of the building is attached to them. After two days, you can start construction, which significantly reduces the terms of the workflow.
The ideal option to connect the foundations
Already at the stage of erecting a house, you should think about the fact that after a certain time you will want to expand your home possessions. It is much easier to lay the foundation for the extension at this stage. This is the perfect foundation technology. A similar approach will create a rigid design, and you do not have to think about deformation seams and other structural solutions.
You can cover the empty site in the meantime with flooring - temporary structures. There will be nothing from this approach to a well -waterproof foundation. In addition, during this time the base will take the most strong position and reduce the risks of precipitation during the construction of the aboveground part of the extension.
Thus, often a situation arises when an extension or a new building is required near the house. When joining a new foundation to the old, it is necessary to give time to harden the new part. From the stage of designing the foundation and its laying to the construction of the walls, ideally, at least a year should pass. In this case, it is necessary to take into account factors such as the relief of the site, the type of soil, the weight of the structure and other features.

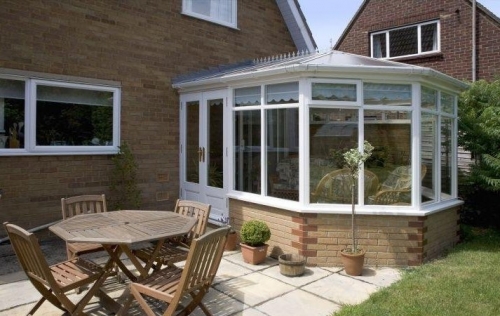
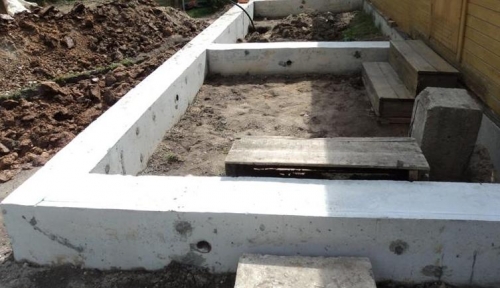
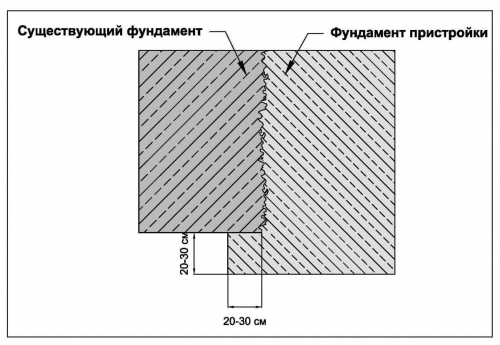
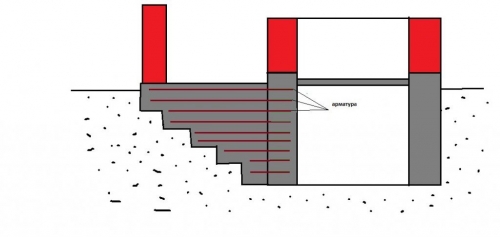
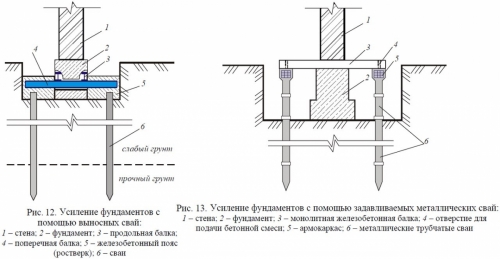
Good afternoon! Tell
Good afternoon! Please tell me the foundation to zero pouring the pouring the veranda with each other do not connect with reinforcement, but we want to connect the basically filling the foundation! So it is possible?