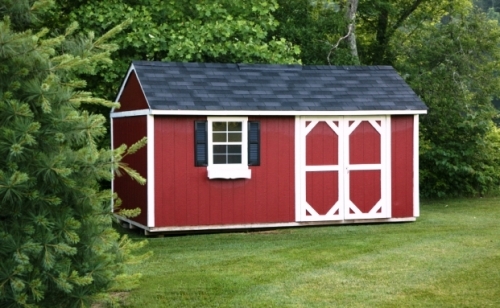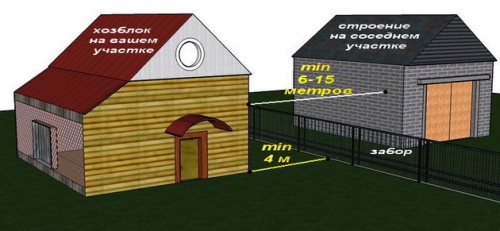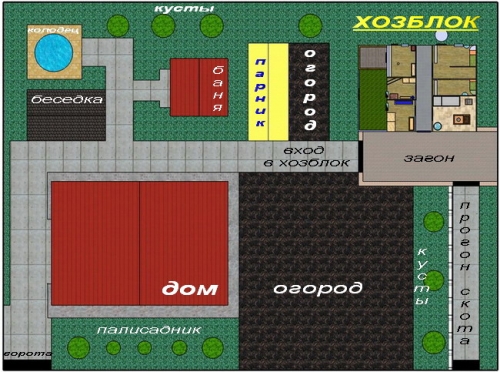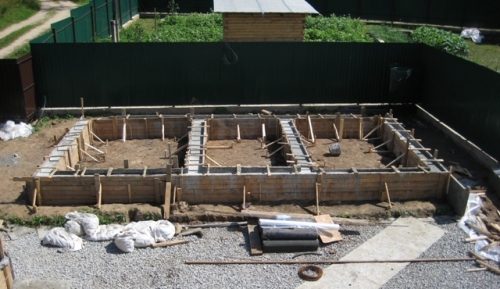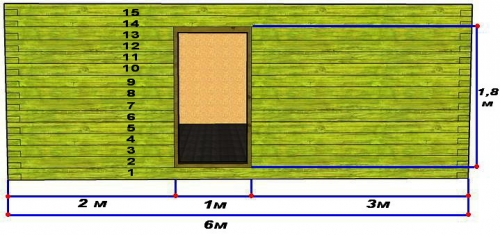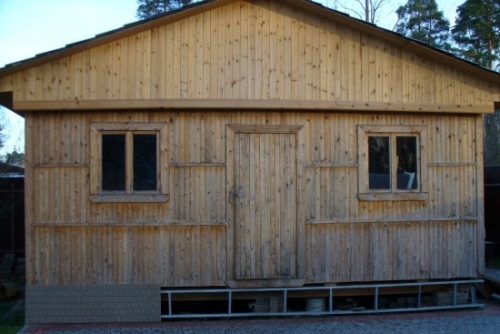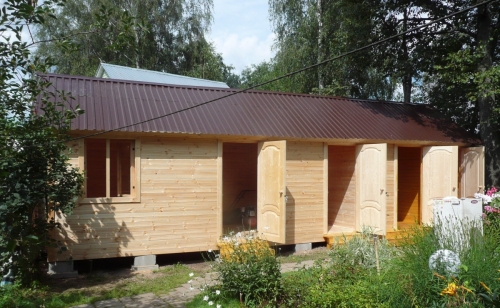In each room, the floor is more subjected to mechanical influences ...
|
|
More and more city residents dreams of leaving their apartment and leaving away from ... |
Ceramic tiles are the best option for floor decoration. The most preferable ... |
How to build a household for yourself
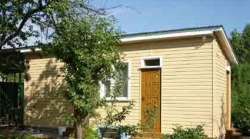
Each cottage begins with buildings. Garden inventory does not want to carry with me every day, there is a need to rinse after work, and there is nowhere to hide from the rain in the clean field. Therefore, not a single site is complete without outbuildings in which you can store working equipment, a crop from a personal plot or firewood. In the end, you may want to start chicken or rabbits, they also need to live somewhere. The solution to these problems is designed to perform wooden or metal households.
Content:
- The purpose of the household blocks
- The design of the country household block
- Planning of space
- Bookmark of the foundation
- The construction of the frame
- Assembly of rafters and roofing
- Final work
The purpose of the household blocks
Hozblock is a non -residential structure, traditionally a room for storing different property. Country household units usually have a small size, are universal or designed for specific needs. If you do not have enough free space for inventory in the house and you want to fold all the tools in a separate room, it is recommended to build a household.
Few people refuse to take a refreshing shower with a hot summer day. And for this purpose, it is customary to install a small building for the shower in the household, which combines the shower itself and the necessary devices and furniture for comfortable purging itself. Another direction is the household chores, which are performed taking into account the sanitary-hygienic norms and do not spoil the general view of the estate or summer cottage with their design.
The households in the form of a cabinet are intended for those summer residents who, for any certain reasons, do not want to build a capital structure on their site, or are only in the process of building a garden house. The equipped wooden household unit will be able to satisfy the modest needs for accommodation or help to hide from the weather. In addition, such a building will become an auxiliary room and a temporary haven for hired workers.
The household blocks will undoubtedly be useful for any family who lives in the summer house in the summer. Such a structure can also play the role of a storage of vegetables and fruits, act as a workshop, a pantry or summer kitchen. Firewood for a summer house is most often stored under a canopy or in a woodcock, which is often an extension to the household block. Another typical part of the household is the barn, which is necessary for the maintenance of birds and rabbits.
The design of the country household block
The households installed on the site most often consist of container blocks. This structure is a fairly simple design of a frame-modular type, the basis of which is a frame from a channel or corner, which is sheathed with wood plates. Such household units are very mobile, do not require the construction of the foundation, and to build construction does not need a lot of time and the participation of qualified specialists.
As a rule, wooden household blocks are covered on the outside with a galvanized profiled sheet, and leaf iron is laid on the roof. At the request of the developer, you can install deaf or opening windows. If the households for the cottage consist of several blocks-containers, depending on the purpose, the installation of internal partitions is possible, as in the photo of the household blocks with their own hands.
If it is planned to use the households in the cold season, its floor, shelves, walls, windows and door are insulated using thermal insulation materials, mainly improvised. To protect yourself from moisture, you can use a special moisture insulation material, and the use of disinsection and fire -retardant impregnations make household units invulnerable to all kinds of pests.
Planning of space
When choosing a place for the household block, the requirements of SNiP 30-02-97 and the purpose of the building should be taken into account. If in the building you will contain livestock, poultry or arrange a toilet, then the minimum distance to a residential building from its wall is 12 meters, to the boundary of the neighboring section of 4 meters. If in the household it is supposed to equip the shower, the minimum distance should be at least 8 meters to the residential building, to the border with neighbors of 1 meter.
Pay attention, even if one meter remains to the neighboring plot, you can put a staircase, firewood, the remains of building materials behind the household block, and the water from the roof of the building will not get to the neighbor’s things during the rain. The best thing to place the household block next to the neighbor’s household block of the back to the back, then it will not be visible behind the neighbor’s shed all his beauty, and your neighbor.
In garden areas, you can find a great variety of outbuildings. The disadvantage of such buildings is the significant consumption of building materials for their construction. And most importantly, all these buildings take such a scarce square from the garden and the garden! This problem can be solved if you combine several rooms in one structure. The typical drawing of the household is a combination of the summer shower, toilet and the household placed between them.
In order to save free space on the land plot, it is customary to build a multi -storey economic block. The underground floor can be used as a cellar and a compost pit, a pantry and a workshop, a bathroom and a summer kitchen, as well as a small overnight stay will be located above. As an extension, a barn for birds and livestock is built, as well as a woodcock. In the attic there is a place for hay, pigeons and seedlings.
You can solve the above problems if you attach the household to the garden house. It is best to attach the household building to the deaf wall of the house without windows, which is located from the northern, northern-eastern or north-west side.
Bookmark of the foundation
So, you have already decided on the location of the future economic bloc, now you can start building a house block with your own hands. It is necessary to pre-cut the fertile soil layer by 150-200 millimeters, compact and place the sand with a layer of 100 millimeters. Then you should mark the perimeter of the base and outline the points where the column foundation will be laid in the middle and along the end corners of the wide sides of the construction.
For the foundation, 6 pillars are usually required, under each drill holes close to 200 millimeters and a depth of 1200 millimeters with a diameter, while each segment of the pipe for the foundation column should also have a length of 1200 millimeters. Pour 100 millimeters of sand or small gravel to the bottom of each fossa, then compact. Put the segments of the asbestos -cement pipe into the prepared holes, put their vertical position in terms of their level. Between the walls of the pit and pipes, pour and compact the sand to fix them.
Inside the exhibited segments of asbestos -cement pipes, it is necessary to pour a cement mortar, but only on 1/3 of the volume of the pipe. After that, raise the pipe up 100-150 millimeters, fix it in level and wait for 2-3 days, until a concrete base forms at the bottom of the holes, the diameter of which is more diameter of the pipe, due to this, with the winter fluid of the Earth, the columnar foundation of the household block will not rise with your own hands.
Then prepare 4 segments of the reinforcement, which have a diameter of 10 millimeters, the length is not less than 350 millimeters, from which 150 millimeters go to the solution, which will fill the pipe segments, and 200 millimeters protrudes out. After that, prepare the solution, fill out the capacity of each pipe completely, accompanying the casting with the bayonet procedure and placement in the center of the mortgage. Complete hardening of the foundation takes two weeks, during this time the pillars should be hidden from sunlight and periodically moisten with water.
The construction of the frame
It is customary to collect the frame from the beam, which has a section of 150 by 150 millimeters. Combine the groove of the groove with a groove that forms the beam and fix it with four galvanized self -tapping screws. To install the frame on the foundation pillars in it, grooves are marked and drilled. Between the pillars and the frame on the foundation you need to lay a layer of roofing material, bend the protruding edges down so that the moisture does not accumulate under the beam.
Treat the wooden frame until the final installation, like all other wooden elements of the household block, with an antiseptic and two layers of olifa. Three lags from the beam are installed along the length of the perimeter of the grillage with a pitch of 1350 millimeters. To build a frame, prepare a beam with a cross section of 100 by 150 and 100 by 100 millimeters.
It is convenient to lay a frame beam of different lengths, as shown in the video of the household block with your own hands on the front side 3000, on the back of 2400 millimeters long, thereby you will greatly simplify the manufacturing procedure of the rafters of a single -sloping roof.
To begin with, collect identical end frames, each of them will have an opening for the window. All compounds of the grillage frame and vertical racks are performed on reinforced galvanized corners and screws. The first to put the front side of the front side. At a distance of 1000 millimeters, two racks with a distance of 600 millimeters between them are attached from it. The last stand of 2400 millimeters ends the installation of the end of the economic unit.
To achieve a larger diagonal stiffness, set between the first and second, third and fourth racks, struts with a cross section of 100 per 100 millimeters. Cut the ends of the struts at an acute angle of 45 degrees, perform their fastening to the frame and racks with a bolt connection. Between the second and third racks, put the window crossbars. In the same way, you need to collect the second end frame of the household.
Then you can assemble the frame of the front facade, set the main racks, which have a length of 3000 millimeters. Two of them have already been exhibited when the end frames were assembled, the two mediums must be installed, the step between the near racks should be 1800 millimeters. In order not to walk the racks, temporarily connect them to self -tapping screws or nails.
Since the inner area after the construction of the household block will be divided into several separate rooms, it is necessary to arrange a window opening and doorways in the facade. The width of each of them can be made the same. It can also vary. Between the third and second racks counted from the front frame, you need to set diagonal braces.
The frame of the rear facade is performed in the following sequence: there are already end racks, you need to set 2 intermediate 2400 millimeters with a pitch of 1800 millimeters and perform between the first two and last racks installation of braces. Perform the upper strapping from the beam at an altitude of 2000 millimeters from the grillage frame. It will consist of segments that are equal to the distances between the vertical racks, and be fixed to self -tapping screws through an enhanced steel corner.
Vertical racks are made of 2 boards, which have a section of 40 by 120 millimeters. One board is attached to the inner side of the strapping with screws, the other is attached to the first on the wagoning frame, either the ending, or with the emphasis. Each composite rack must be fastened with nails after 400-500 millimeters. After checking the verticality of the rack, you need to strengthen the struts. The work on the construction of the household can be completed with the fastening of the upper strapping, which will be based on strength on external racks.
Assembly of rafters and roofing
The assembly of the rafters is carried out on the ground, the installation on the racks of the economic unit is already finished. The rafters of 5,000 millimeters are made from a bar, which has a section of 100 by 50 millimeters, they are interconnected by a crate of a 30 mm crapboard with a step between rafters of about 850 millimeters.
The distance between the crate will depend on the weight of the roofing material, which you plan to cover the roof for example, when using a metal tile, there is no need to create a continuous crate. And vice versa, when using a soft roof, it is better to use a continuous crate.
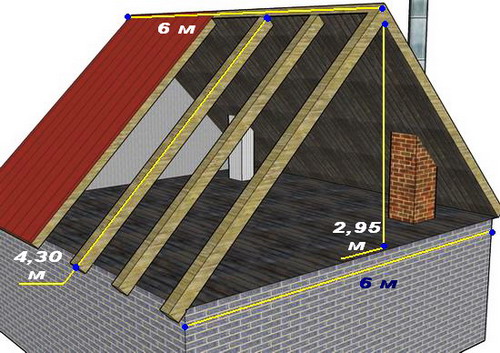
At an angle of 10 degrees, it is necessary to cut the grooves in the racks where the rafters will rest. It is necessary to sew its overhangs and cornices before installing the roof, for this you use a 30-mm chopping board. To install the rafters on the racks, you must pre -drill holes for self -tapping screws in them. Then place the structure on the lags behind the economic unit on them and the front side up, using stops, lift it to the place of placement.
Create a crate from 0.8 meters uncircumcised by tes and cover the overlap with roofing material - at least 100 millimeters. Below up the roofing material, lay the slate sheets. Cross the sidewalls of the sheets to one wave and attach with screws to the crate, having previously drilled the holes in the crests, which have a diameter of 2 millimeters more than a diameter of the screws. Under the hats of screws, be sure to put rubber washers. If desired, a heater can be placed in the interstial space. Smell the ceiling with an organ or strict tes.
Final work
So you built a household. After these works, the walls of the walls on the outside should be carried out. To do this, you can use a lining, a trimming board, OSP plates. For wall insulation, it is best to take mineral wool. Between the insulation and the external sheathing, it is also customary to lay permamine, which serves as a waterproofing layer. Permamine is undesirable to lay on the inside, since it has a not quite pleasant smell. For hydraulic and vapor barrier of internal walls, it is recommended to use foil, which can improve thermal insulation of the premises.
The floors in the household is customary to make 40 mm boards from the strict. When working on the flooring of the floor from non -hungry boards, it is necessary to add their grinding or covered with linoleum. The wiring can be carried out outside or hide in the walls, but it must be enclosed in special insulating boxes to protect against fire.
In the shower in the floor, a place should be provided for fixing the pallet with the installation of a drain device for a shower - approximately 800 by 800 millimeters. Around, put a clean floor flush with the equipped pallet. The walls of the locker rooms and sinks are sheathed with tes with tes and upholstered using an organ. Between the sink and the locker room they put a partition with the opening, but without a door leaf. Frame-shack partitions for use inside the household is formed by the unit of a non-bereline and attached to self-tapping screws.
After the household and shower was built, you can do the restroom. The toilet in the household is made without a cesspool. You can, if you wish, install a dry closet in this room or take a special plastic tank to the septic tank, which is installed under an inclination to the block and cleaned as it is filled. One and the other can be delivered, although the dry closet for the first time will be quite enough.
Doors and windows are installed before the final finishing work inside the economic unit. All cracks and joints must be blowing with mounting foam so that the draft does not walk. Windows and door boxes are easiest, of course, to buy in the nearest construction market, but you can build them yourself.
Boxes should be made from boards that have a thickness of 40 millimeters close. The overall dimensions of the boxes are 1.9 by 0.8 meters, on the rear wall in the toilet it is recommended to provide a small window for the ceilings in addition to facade. The door leafs are customary to rally on the cuts or planks from the boards, which differ with a thickness of about 40 millimeters.
After they built a Hozblock with their own hands and finished the building, there were a couple more working moments left. In the case of storage in the summer household, expensive tools and equipment should be protected from thieves, additionally equipping the windows with special grilles. Although it is not a residential building, you still need to take care of the integrity and safety of its structural elements. During the rain, you can see how water flows from the roof of the household to the ground and splates the walls. The design is damped, over time the walls begin to rot. To take water away, it is recommended to use a gutter.
Special suspended gutters are made rectangular or semicircular. For a semicircular gutter, it is necessary to determine the diameter, adding about 3 centimeters on each side to beat the ribs of stiffness. Clossed the groove on a firmly attached pipe. For suspension of the gutter, it is customary to install two extreme brackets, then the cord is pulled between them and the rest of the brackets are mounted on it. Strengthen the gutter in this way that a small slope is obtained for the drain.
Now you know how to make a household in a summer cottage! All construction work usually takes from one week to 30 days. Therefore, the construction of a household block with your own hands is more profitable than buying a finished solution.

