Modern landscape design often includes such a component as forged ...
|
|
Selfers as a roofing material recently, of course, has lost a share ... |
Plastic windows firmly take a leading position. They are distinguished by a high level ... |
DIY drainage system

A drainage system is a design for collecting excess water across the territory of the site. The structure regulates the water balance of the soil to create the necessary conditions for building a house, planting plants and trees. It consists of trenches and pipes, wells and drainage pumps. The system of the system is not complicated and can do independent design and implementation.
Table of contents:
- Components of the drainage structure
- Types of drainage systems
- Drainage design
- DIY drainage system device
- Rain drainage
- Arrangement of a drainage well under the stock
- Characteristic errors in the formation of the drainage system
- Tips on how to make a drainage system correctly
- Service of the drainage system
Components of the drainage structure
The device of the drainage system is carried out at the first stage of the construction of the house. In order to subsequently do not turn the adjacent territory inside out.
The drainage system is an extensive engineering network of pipes. They are interconnected by couplings or laid down.
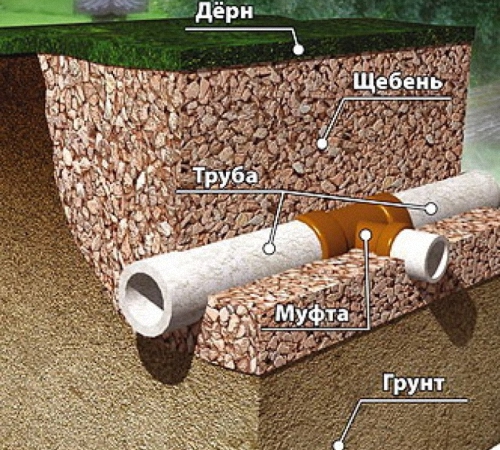
Pipes for the drainage system are made of materials with filtering ability. For example, polymer. He passes water, delaying solid rocks, including the soil. Due to this, the design is not clogged, and do not require constant cleaning.
Wells or seats are placed on the turns of the system in the lowest current on the site. The slope of the drainage system is directed in their direction. Excess water flows through the pipes. Through these nodes, the design is also carried out.
When the system does not cope with the drainage basis naturally, drainage pumps are used. One end is immersed in a well, and the exhaust pipe is sent to the future place of water flow. Models differ in performance and capacity of the hose.
Types of drainage systems
Various types of drainage systems are suitable under different climatic conditions and requirements for the reliability and durability of the system.
A simplified drainage method is an open or superficial version. The drainage system is laid around the house and on the area in the form of trenches with a slope. Usually their depth does not exceed a meter, but a width of half a meter. For strength, the structure is poured on the sides of concrete. Canals are often used in mountainous areas and save from melt, rain and surface water. The disadvantage of the system is the need for constant cleaning.
A closed drainage system is a more modern solution. Trenches are covered with insoluble crushed stone, stone and broken brick. After they are filled with sand from above. This design serves as a water filter that flows down. At the same time, large solid particles remain on the surface, so that the system does not clog. The disadvantage of the closed drainage is the limited tank for the excess water. With a strong storm, it will not be effective.
The durable and reliable option is the laying of the network of corrugated polymer pipes. The correct lined drainage system, as presented in the photo, guarantees protection from excess moisture in the personal plot.
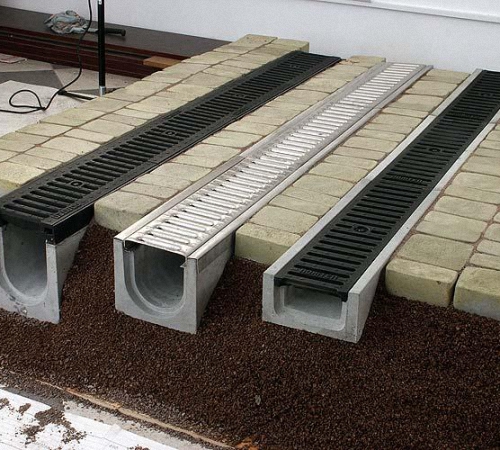
Drainage design
Consider the laying of the drainage and distribution system of pipes. It is based on the general principles of building a drainage. The design will protect your house and the adjacent area from atmospheric precipitation and excess groundwater.
The calculation of the drainage system consists in determining a number of parameters:
- the depth of watering,
- The distance between the channels,
- slope of the drainage system,
- The length and diameter of the pipes,
- water drainage place,
- The amount of the necessary material.
The parameters of laying the drainage system depends on the composition of the soil on the site. The maximum distance between the channels on clay soils is 10 - 11 m, on light, loose surfaces up to 22 m.
The location of the drains directly depends on the depth of the trench. The deeper the pipes are laid, the more the distance between them is allowed.
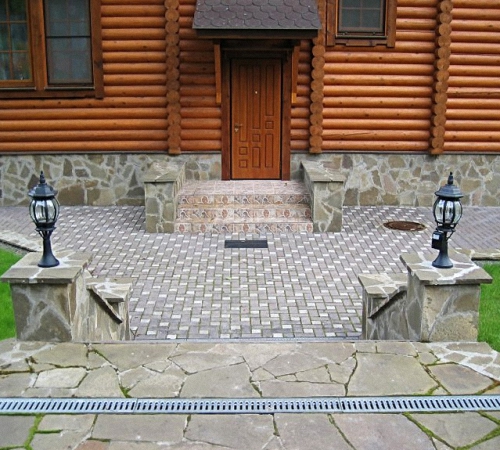
The trench is digged with a depth of 0.5 -1.2 m, depending on the level of the foundation of the house, the total inclination and size of the site. So, the depth of the channel near the house is equal to the level of the sole of its foundation. And for each meter of the system, it has a slope of 1.5 2 cm. Therefore, with a flat area, the depth of the canal will be larger.
Having determined the necessary depth of the channel, multiply the indicator by 10. This will be an indicative distance +/- 1 meter between their laying.
Accelerate the drainage will allow a small and dense network of trenches.
Its throughput depends on the diameter of the pipe. The more it is, the more the angle of inclination of the drain is required. In addition, wide pipes are less prone to clogging. Usually, materials with a diameter of 10 cm are used. A plot of 20 acres will require 250 linear meters of pipes. And for the system for 50 acres 620 m.
The width of the trench is determined by the increase in 40 cm to the diameter of the pipe laid.
Determine the place of water drain. For these purposes, reservoirs and ditches are used, dug wells in the lowest part of the site.
For work, you will need the following materials:
- gravel,
- Crushed stone of different sizes,
- sand,
- geotextile canvas,
- drainage pipes,
- inspection wells,
- shovel.
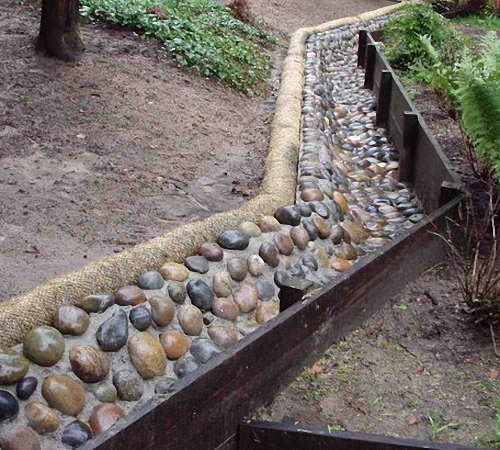
DIY drainage system device
You can build a drainage system on the site yourself or hiring a team of workers. If you decide to save, consider its step -by -step creation:
1. Dig the necessary trenches for drainage with a shovel. For large areas without structures, a well -extended system in the form of a Christmas tree will be a good option.
2. Lamp and align the bottom of the channel, jumping along it.
3. Pour sand and small crushed stone.
4. Cover the surface with a geotextile canvas. The edges should go out the size sufficient to cover the width of the moat with zables.
5. Rinse the gravel and put it on the bottom with a layer of 20 cm.
6. Wrap the drainage pipe in geotextiles, which serves as an additional filter. It will extend its operation from 3 to 5 7 years.
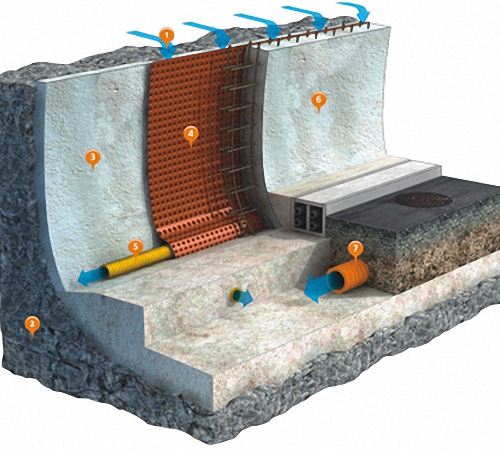
7. Place the pipes in the Dren. Fix their joints with couplings or a special sealant, wrap on top in geotextiles on top.
8. In places of connection of three or more drains, as well as every 50 meters, install the observation wells. Through them, the system is flushed, eliminate clogging and control of the drainage.
9. Pour the structure on top of gravel or crushed stone in a layer of 20 - 25 cm.
10. With flora left by geotextiles, cover the system.
11. Lay the layer of fertile soil on top.
12. Use the collected water for watering or drain into the nearest ditch.
For effective sanitation, it is necessary to correctly install the drainage system and systematically rinse it.
Rain drainage
Drainage systems are used for cottage, private house and personal territory.
Therefore, it is necessary to build a system of drainage for atmospheric precipitation. To do this, it is necessary to place point drainage around the perimeter of the house under drain pipes.
Additionally place the surface gutters for collecting water. Cover them with a decorative lattice. Precipitation on small trenches will enter the common drainage network. Such a scheme of the drainage system allocates water flows from the house, its foundation and the adjacent territory.
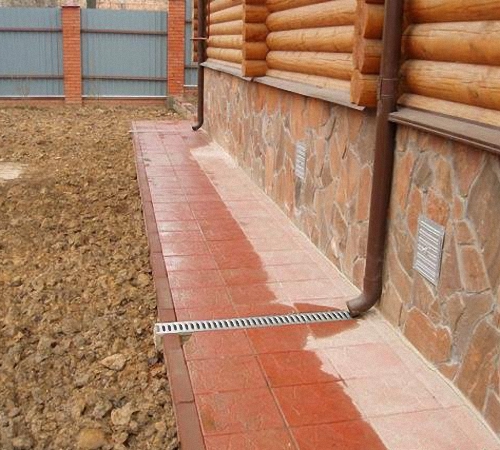
Arrangement of a drainage well under the stock
If necessary, the drainage pit choose the right place and its design. Usually it is located at the lowest point in the site. Thanks to which the excess water moves towards him under the force of natural forces.
The well consists of a hatch, mine and base.
To arrange a pit under the excess water, reinforced concrete and plastic structures are used. The latter are an easy and convenient option in installation. Products are placed in the soil and pipes are hermetically added to them. But they are expensive, so we consider the economical version of the construction of a drainage well.
The course of the formation of concrete capacity for the stock:
1. Dig a rectangular or square hole under the well.
2. Pour large sand to the bottom and ram it.
3. Check the smoothness of the surface using the level.
4. Build the formwork from the boards.
5. Knead concrete and pour it into a formed shape.
6. Cross the base of the well with a net 10 by 10 cm.
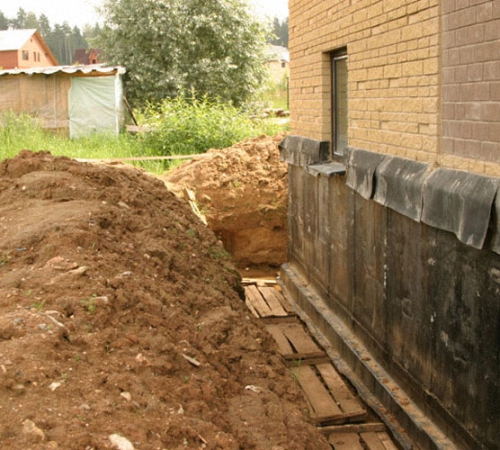
7. Until the concrete thickened, insert 4 rods in the angles of the base for modeling the walls of the structure.
8. After thickening the material, formwork is formed by the ends.
9. The grid is pulled on the reinforcement and the system is concreted.
10. After 3-4 weeks, the material dries and the formwork is removed.
11. The system is connected to the well.
12. SERCH is a strong cover.
A similar method is used to build intermediate drainage wells.
Characteristic errors in the formation of the drainage system
Carefully approach the device of the drainage system for the site to exclude typical errors:
- the use of non -suitable pipes by material or diameter,
- not the right angle of the system,
- neglect of filtering sprinkling with gravel and gravel,
- Not the selection of water from the drainage well.
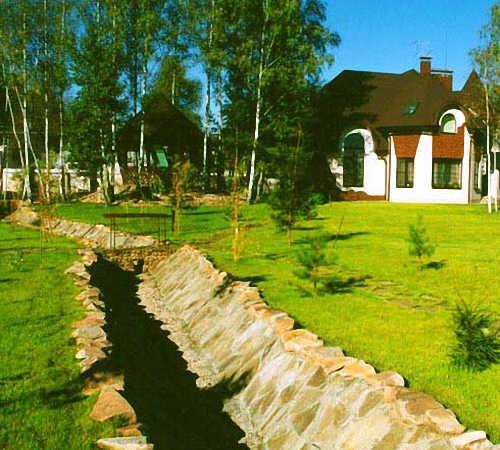
Tips on how to make a drainage system correctly
1. If the site is located on a flat surface, there is no drain ditch nearby, install the pumping station. In such conditions, this is the only reliable way to remove all the excess water.
2. With the drainage of a large site and the formation of a multifunctional system, it is better to seek help from specialists.
3. Install drainage wells around the perimeter of the system. They will allow you to track the depth of groundwater and the efficiency of drainage.
4. Before the water detachment, the waterproofing of the foundation of the house is strengthened. To do this, use reinforcing mesh and bitumen mastic.
5. The smoothness of the surface when laying the trenches is determined using a laser level.
6. To fall asleep canals, gravel is used larger for holes in drainage pipes. What prevents their clogging with auxiliary material.
7. As inspection wells, use vertically placed pipe segments. Close them on top with dense lids.
8. The viewing wells are good to install with a diameter of 50 cm. This value is enough to bend and rinse the clogged system.
9. The geotextile canvas is fixed on the surface of the pipes using polypropylene or nylon tweak.
10. Pipe laying is usually carried out since July, when surface water departs.
11. The process takes from 3 to 6 weeks. Do not leave the torn trenches for the winter, bring the work to the end.
12. Before starting work, watch the training video of the drainage system.
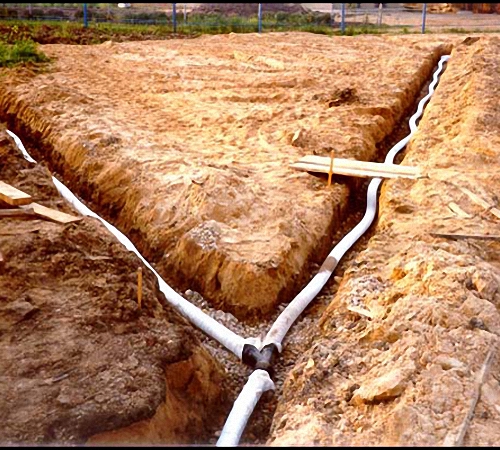
Service of the drainage system
For the correct functioning of the drainage system, proper maintenance is necessary. Namely:
- Inspect drainage pipes and wells at least three years old,
- systematic control the water level in the observation decks,
- Clean the pipes as necessary using the water flow,
- keep the wells closed, in order to avoid entering the system of litter,
- Pour water with sand and soil particles from a drainage well. To do this, mix them and use the pump.
- Make sure that the water level in the system does not reach the entrance - the output of the pipe.
