Despite the difference in teachings and beliefs, the presence of unusual sacraments and exotic ...
|
|
Wooden door handles for premises for various purposes are sufficiently expensive ... |
Tiles are a material that has been for several decades for several decades ... |
Houses from double timber: features and construction technologies
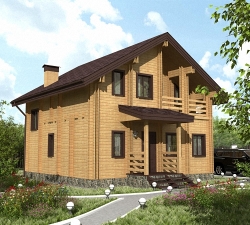
Houses made of double beams are characterized by a large number of advantages, in front of ordinary wooden buildings. That is why they gain popularity among consumers. This technology improves the heat and sound insulation characteristics of the house and makes it more durable. We will talk about the features and characteristics of the manufacture of houses from the double beam.
Table of contents:
- Double timber houses - advantages and characteristics
- Double timber - house projects
- Houses for double timber technology - a spectrum of work
- Double timber buildings construction
- Double timber decoration technology
Double timber houses - advantages and characteristics
Wooden housing construction is characterized by a large number of technologies according to which buildings are being built. Each of them is distinguished by its own characteristics and properties. The main factors in the choice of a particular technology for building a house are the following indicators:
- the timing during which the building is being built;
- reliability and strength of the construction;
- thermal insulation characteristics of all areas in the form of walls, floors, ceiling;
- environmental indicators of materials used;
- the total cost of the building;
- the cost of its construction;
- Duration in operation.

Houses made of double beam are characterized by a huge number of advantages that satisfy almost each of the above requirements. The principle of such construction is to combine pine boards or minibrus into a spike, thus, the construction of two walls between which is free space is obtained. It is in it that the layer of heat and vapor barrier is located, which prevents condensation and improves thermal insulation properties of the entire building.
The technology for the construction of such houses was developed by Finnish experts and consists in laying two bars with a small section, mirror or thieves. The main idea, in the invention of this technology, was, ultimately, a qualitative structure, for a short time for its construction.
This method is attractive due to the fact that the wall thickness varies the customer, in addition, thermal insulation is laid in several layers. Therefore, a double beam allows you to build both a small bath or gazebo, as well as a two -story residential building with excellent thermal insulation characteristics.
If you compare this wall with a wooden wall, the thickness of which is 400 mm, then thermal insulation indicators will be the same. The material from which the walls are made is subjected to special drying, during which its stability increases before cracking or deformation.
This type of wall does not need additional finishing work, as it is made in industrial conditions. If we compare its cost with the price of glued beams, then the first option will cost much cheaper.
In addition, such materials do not contain adhesive compounds that violate their environmental indicators.
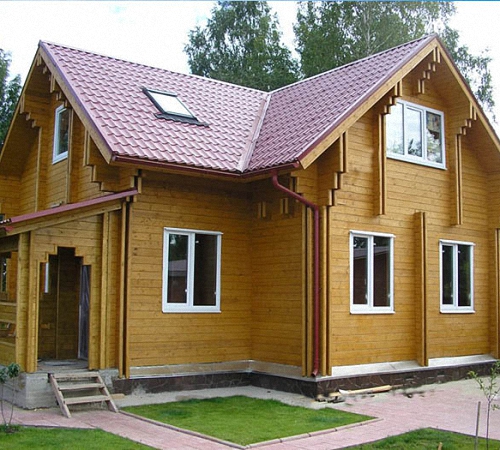
Another option for filling the cracks between the tree is the installation of an ecowan, which is a backfill cellulose insulation. The corner sections of the walls are interconnected by a special castle method, and ecowata is placed in the space between them. This method is appropriate in the construction of housing or public buildings.
Ecowata is a natural insulation that is made of wood fibers. Among its positive qualities, it should be noted:
- environmental friendliness;
- duration of operation;
- fire safety;
- stability before fire;
- high level of sound insulation;
- Stability before rodents, fungus and mold.
The structure of the ecovata is organized in such a way as to constantly maintain a healthy atmosphere in the room, by regulating humidity and temperature. Therefore, in the process of its installation, the use of vapor barrier is not required.
Houses from a double beam photo:
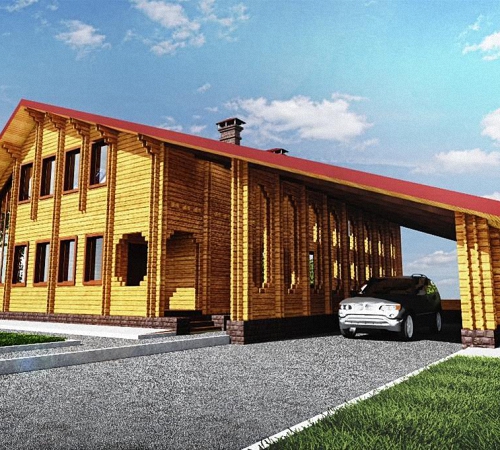
From the double beam is built:
- residential buildings in the form of houses or cottages;
- baths;
- gazebos;
- sandboxes;
- awnings;
- garages;
- Furniture elements.
Among the advantages of the construction of houses from a double beam, it should be noted:
- quick terms for the manufacture of wall sets (from 8 to 14 days);
- The construction of the walls takes about ten days;
- The holistic construction of the house takes about one month, this factor is affected by the area and building and the complexity of its design;
- After the installation work, there is no shrinkage;
- In addition, there are also no cracks and warping;
- construction does not require the use of adhesive solutions;
- For assembling walls, hedges are not needed and intervention sealing elements;
- high level of thermal insulation;
- good sound insulation;
- Inside, between the two walls, the laying of the communication system is possible, so the wires and pipes will not spoil the appearance of the room;
- No special lifting equipment is required to install the house;
- Upon completion of construction, you do not need to wait for time before the settlement;
- The cost of such a house is acceptable, given the number of advantages that it possesses;
- The walls of the house do not need to buy special antiseptics and impregnations, in addition, they do not need external and internal finishing work.
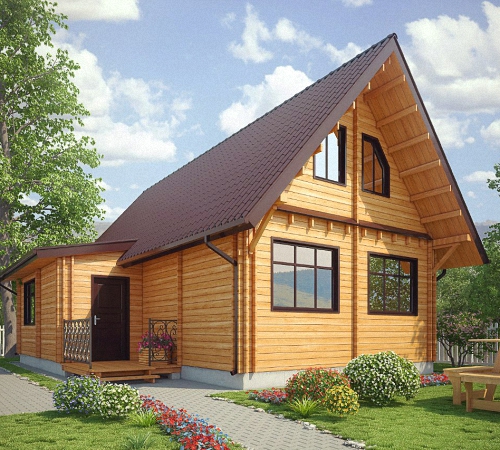
Double timber - house projects
Special companies are engaged in the construction of houses from a double beam, the functional duties of which include the creation of projects for each customer.
These services cost certain money, and, in order to save, many customers prefer to choose from ready -made projects. They are developed by experienced architects, if desired, small changes are made to the project.
To order an individual project, specialists will need to study the area and place where the site is located, find out its geological and climatic features. The cost of such a house will be an order of magnitude higher.
Basically, companies that are engaged in the construction of houses from a double beam perform the following functions:
- create a sketch project;
- develop a draft work plan;
- housekeeping is made;
- It is installed.
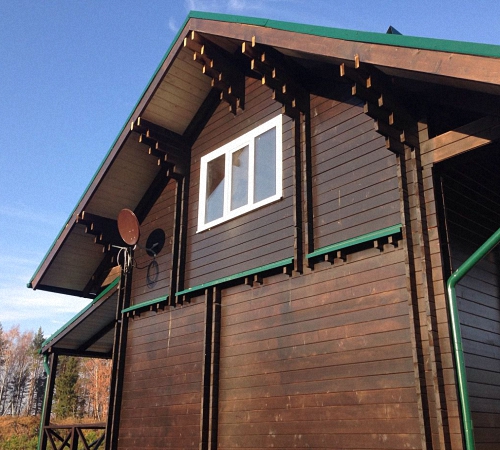
During the first stage, the choice of the form of the house, its architecture, plan, facade is determined. During the construction of the working project, drawing the scheme of the house, the main works requiring the implementation.
The most important and time -consuming process is the manufacture of the set of parts from which the house will be mounted. It is this stage that lasts about a month and is the longest. The connection of all parts occurs subject to the locking method. To install the house, no fasteners or glue will be required. Upon completion of all the work, the owners have the opportunity to immediately settle in the house.
To buy all the necessary materials that will be needed for the construction of the house, it is enough to contact a specialized organization occupied by this issue.
The construction procedure is comparable to the arrangement of formwork. The excretion of the external and inner canvases of the walls occurs simultaneously. Construction work begins with the foundation. It is best for such structures to equip a fine foundation of a fine -chained type, although, if it is impossible to build it, screw types of foundations are used. To cover the foundation of the foundation, bitumen mastic or breathing vapor barrier is used.
We select several stages according to which construction is carried out:
- foundation construction;
- installation of walls;
- waterproofing and strengthening work;
- finishing work on the facade.
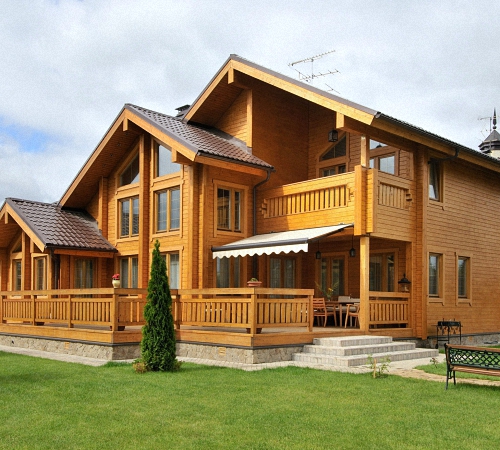
The process of assembling the house is comparable to the designer, since one part of the part is characterized by the presence of a spike, and the second - the groove. In the process of their connection, a dense area is formed on which there are no gaps. The first level is laid on the rack base for sealing the gaps that are between the boards, installation foam is used.
Denue attention should be paid to angular joints, since the preparation of materials requires their profiling. At the stage of the construction of the walls, insulation is also established. In addition, the technology for the construction of houses from a double beam prohibits work during the loss of various kinds of precipitation. During the wetting of the material, part of its functional properties is lost.
Houses for double timber technology - a spectrum of work
The standard installation package in the form of a house kit consists of the manufacture of load -bearing walls, internal partitions and ceilings, as well as a rafter system. It has the form of a designer, upon completion of the manufacture of which it is required to assemble it. Each detail has a number and marking that are indicated in the working project.
The basic package includes the cost of a screw -type foundation, installation of a house kit, as well as plastic windows. In addition, builders are engaged in the installation of roofs.
When ordering a house from a double beam, a turnkey repair and all communication work will be done by professionals, of course, you will have to pay two times more than with a standard house kit, but the quality of the work performed is the highest. Although, in the presence of work experience and free time, it is quite possible to do these works with your own hands.
If desired, in the construction of a certain type of building and the implementation of some work, one should give preference to an individual package, the cost of which depends on the spectrum of work requiring execution.
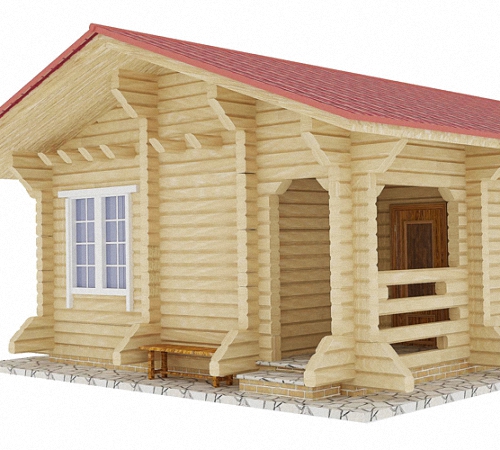
Double timber buildings construction
If we compare the house made using a double timber technology with a regular frame double building, then the first option wins significantly. Since the house is from the beam, more powerful and strong. It is thanks to the presence of a quitter - the inner wall or the cruciate pillar that the walls become more stringent.
Using the beam beams, the structure acquires additional stability. Especially if in the process of construction work, the walls of the walls are cut. Subject to this technological process, use exclusively dry wood. It is because of this that the house becomes more powerful.
Another important issue of building a house from a double beam is the installation of vapor barrier. Some experts repeat that you can’t do without it, while others prohibit installing a vapor barrier film that violates the healthy atmosphere of the room. The use of vapor barrier leads to the formation of a fungus and mold, due to the lack of normal ventilation in the inter-brown space. Although it is impossible to do without it, so it is here that you need to use it, and in other places, at the request of the owner.
Houses made of double beam with ecowide are distinguished by higher thermal insulation characteristics than structures, as a heater of which the slab material is used. Since in the process of deformation and shrinkage of plates, heat loss increases significantly.
To install ecowan into the space between the bars, it is necessary to use the method of dry blowing. This procedure consists of several stages that help ecowatte to achieve the desired density and consistency.
It is better to carry out work at a plus temperature, since during frost it is difficult to calculate the desired amount of ecowine and when it is excessive the walls will be deformed, convex fragments will appear on them. At the same time, if there is little cotton, it will not be able to perform the intended functions.
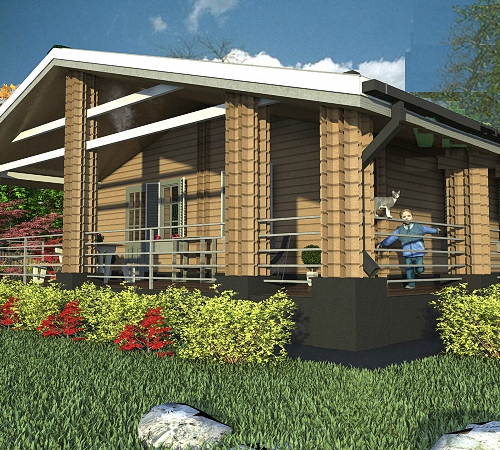
Therefore, instead of ecowar, basalt or stone cotton wool is very often used, characterized by the same characteristics as the first option. The cost of stone cotton wool is an order of magnitude lower, in addition, it has high strength, lack of shrinkage, environmental friendliness. Its only disadvantage is the mandatory presence of vapor barrier in all places of its installation, since otherwise, condensation will form, which will lead to the formation of rot, fungus and mold and further destruction of the house. Therefore, having saved on a cotton wool, you will have to buy vapor barrier, and the microclimate in the room will not be the same as using ecowan, since vapor barrier does not allow the tree to breathe and regulate humidity in the room.
When using sawdust as a heater, choose the lying material. In the presence of fresh sawdust, preparatory work should be carried out before installing in the walls. To begin with, prepare a solution of lime, to which soak the material for 24 hours. Next, lay it in a batch, which consists of one cubic meter of sawdust and two bags of cement. This solution requires moisture and thorough tamping. Although the use of sawdust has the following shortcomings: instability in front of rodents, mold and damp formation.
In order to save, purchase sawdust that remain in the process of production of plates from basalt wool. Their cost will be very low, and positive qualities, almost the same as that of cotton wool.
Another option for insulation is the logging cellulose. In addition, some housekeepers do not use any insulation at all, since they believe that air performs this function in the house. Although, in the construction of a bathhouse from a double beam - the use of insulation is necessary.
It is also possible to install in the perineum between the beads of a clay solution mixed with straw or foaming crumb. The type of material selected depends on the individual characteristics of the structure and its purpose.
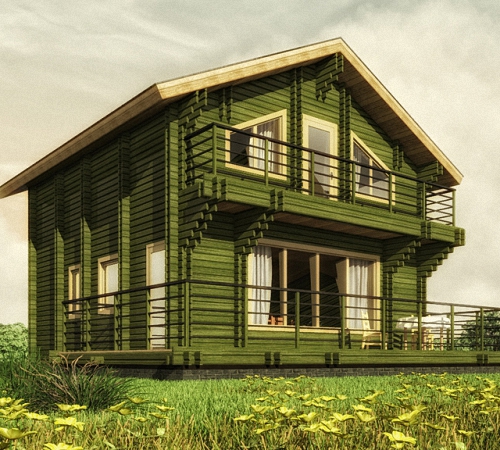
Double timber decoration technology
A house made of double beam does not need to carry out mandatory finishing work, since in the process of manufacturing parts, their front sides are processed in a special way to obtain a unique architectural appearance.
Fasteners are not required for the arrangement and connection of walls, so they do not spoil the appearance of the building. For the manufacture of parts, specialized equipment and factory conditions with machine processing are used. Due to thorough drying of the boards, the house practically does not shrink and does not deform. Therefore, the surface of the walls does not require finishing work.
Due to the presence of a double wall, 22 cm in size, and a perineum of 19 cm, the installation of any kind of communications is carried out in the space between the walls.
The material for the construction of houses from a double beam undergoes factory processing of various kinds of means, so it does not need additional impregnation. However, if a bathhouse or building operated in high humidity is built from the double beam, for example, on the seashore, then additional treatment with antiseptics and moisture -pushing solutions is necessary.
In addition, special primers, paints, toning collars or varnishes are used to decorate the facades.
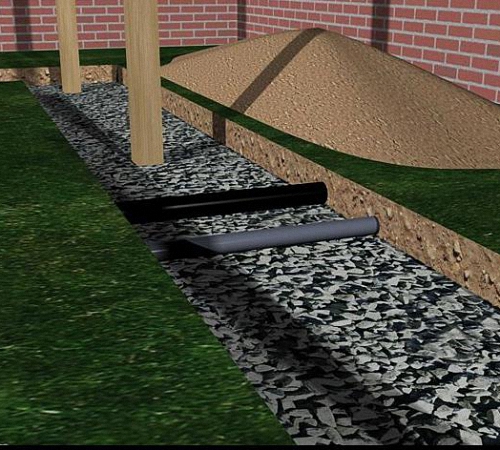
For the interior decoration of such houses, special efforts are not required, since the beam is environmentally friendly material. There are no volatile substances in the wall panels, they do not cause allergies and are harmless to children. Therefore, they are not required. When studying reviews from the owners of houses from a double beam, it should be noted that it is easier to sleep and breathe, except due to the presence of a healthy microclimate, well -being improves significantly.
Houses from a double beam video:
