It would seem that the house is built. However, it does not fit for housing, since still ...
|
|
During a full -fledged repair, you can not do without wall decoration in residential premises, including ... |
The main indicator of the quality of each antenna is its interaction with the etheric signal ... |
We make doors in the bearing wall with our own hands. Subtleties of working with a bearing wall

Repeatedly in our life we \u200b\u200bare faced with reconstruction of apartments or houses. And often this process is accompanied by the construction of new inputs. But what to do when this passage is in the bearing wall behind the layout? This task is not at all easy. Having made an error, the design of the room as a whole may suffer. The situation is complicated if a person decides to do all the work with your own hands, but in no case should you despair. You just need to take into account some subtleties of working with a bearing wall.
Table of contents:
- Coordination of redevelopment
- The choice of tools
- Preparatory work
- Install a jumper
- Cutting of the opening depending on the material
- The door from the window
- Arca in the bearing wall
- Connection of a room with a balcony
- Close the old opening
Coordination of redevelopment
Before starting work, it is necessary to obtain the consent of the corresponding instances. Their answer is influenced by the following factors:
- housing design (so that the room is not completely destroyed due to the opening);
- wear of the walls (walls, like people have the properties of age and lose their former strength and resistance);
- type and thickness of the wall;
- placement of the opening (it should not coincide with the joints of the ceilings and walls);
- the size of the opening in relation to the wall area;
- the gap between the opening and the adjacent walls;
- the gap between the highest facial opening facet and overlap;
- width of the opening;
- the number of floors over the opening.
Only after receiving a positive response from the corresponding instances do we proceed to direct work.
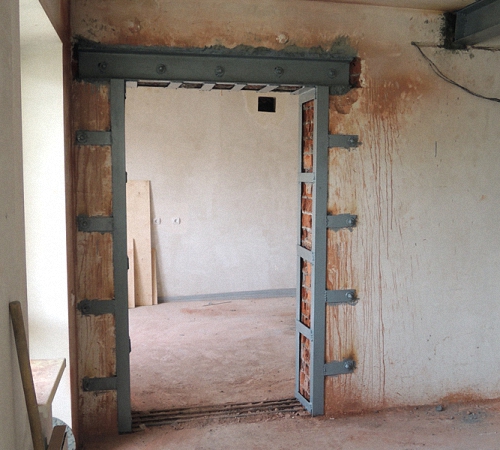
The choice of tools
The first thing in any construction work is the preparation of equipment. Professional builders use a cutting cutter, a tool for working with load -bearing walls with their own hands, a drunk hammer will also fit. In addition, you will need:
- sledgehammer;
- equipment for marking;
- welding;
- studs or bolts (depending on the profile);
- nuts;
- washers;
- channel;
- cement solution.
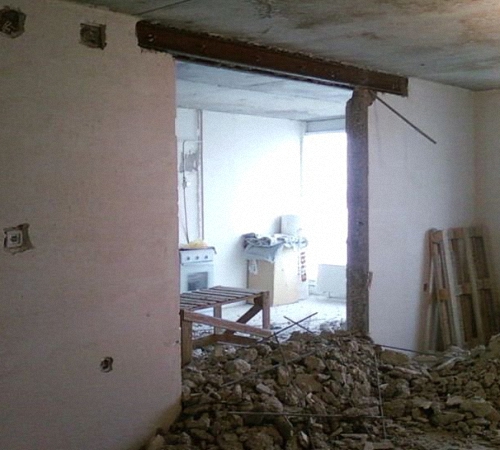
Preparatory work
1. Make sure that there are no electrocomiation behind the wall or disconnect them.
2. Mark the circuit circuit. Due to the fact that the supporting walls have a large thickness, they have to be disassembled from 2 sides.
3. Drill through holes with a 12-mm storm in the corners of the circuit. They will help to navigate during the marking of the opening from the other side.
4. Cut the channel of the required length.
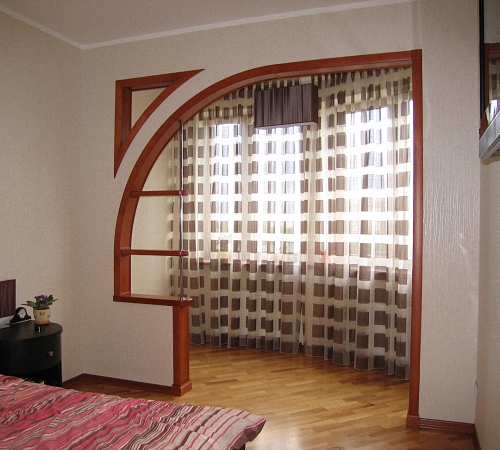
Install a jumper
The jumper is the most important component in the entire process. The load on the load -bearing walls is transferred to this part, so the safety of the whole house depends on the correct installation.
For installation, first we knock down the plaster and knock out the seizure along the upper line of the opening, we will lay the channel into it. The length of the recess is: the width of the opening plus one meter. The profile should fit tightly into the place prepared for it. We clean the residues of brick with a wire brush and rinse with water.
For tightening fasteners, drill holes in the profile with a step of approximately 3 cm (no more). When everything is ready, moisten the surface and apply the cement solution into which we immerse the channel. We drill the wall through, focusing on the prepared holes. On the reverse side, thanks to the past stage of work, we easily outline and knock out the same niche. We insert a second profile into it (with drilled, as in the first, holes) and tighten both channels (bolts), at the ends of which we put the washers and screw the nuts. We fill the voids in profiles with concrete or brick.

Another way to install a jumper:
In addition to the above method of installing a jumper, there is a second one. For him, we will need two beams with a La -shaped profile. This design is called the national reinforced concrete jumper. Such profiles do not need to be tightened with hairpins (bolts). After the grooves are cleaned in the sites of the lift of the jumper, we put a thick layer of cement mortar on both sides. Next, proceed to the installation of a reinforced concrete beam. When the solution dries, we can start cutting the opening.

Cutting of the opening depending on the material
Many people worry about how to make an opening in a brick wall. In fact, among all materials, with brick, this process will be the simplest. Having removed one row, everyone else will go without problems. A completely different situation develops with concrete. It will have to work for a long time and hard to work with a perforator.
- We knock out the concrete wall:
We make an opening in a concrete load -bearing wall, to facilitate our work as follows:
1. Divide the area of \u200b\u200bthe wall into several small squares.
2. On the applied circuits, we cut concrete using a grinding machine or drill a perforator (this will take more time).
3. Separate elements of the wall are knocked out by sledgehammer quite simply, while in others it will be necessary to disassemble the reinforcement.
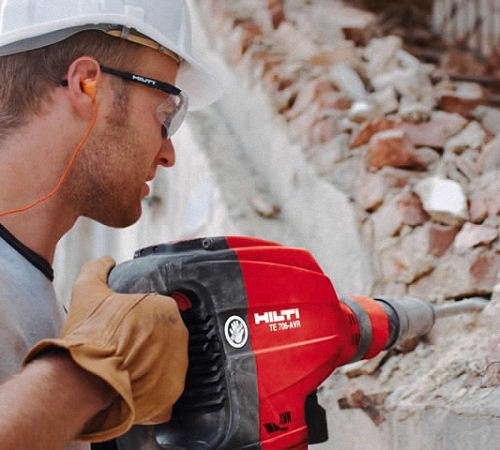
To whom it is more convenient to see how to break through the supporting wall of the video at the end of the article.
- Finish work:
After the opening is ready to additionally strengthen it. Between the two channels we boil a continuous strip of steel, about 6 mm thick. Another option: we weld the plates with a step of 2 cm. We install corners on both sides of the opening or, in their absence, the channel are also suitable, but niches will be required for them. We weld them to the upper crossbar. Also, we connect each couple of corners with each other with the help of steel plates and tighten them with hairpins (for them, on corners or channels, holes must be drilled in advance). If this fortification does not seem enough to you, then make the supporting wall more durable, install the lower horizontal jumper, weld it to the racks.

The door from the window
Often there are cases when the door is planned to be made on the site of the window. This operation will not require much effort.
In order to make the door from the window of the carrier wall with our own hands, we will need:
- steel corners (necessarily at an angle of 90 degrees);
- channel;
- reinforced concrete beams;
- powerful punch;
- ruler;
- bulgarian;
- sledgehammer;
- sander.
First of all, we remove the window. In its old place, there may be the remains of the plaster and paint, we remove them with a grinding machine. After that we get rid of the lower partition, if it is made of brick, then we just break through with a sledgehammer, if concrete, then cut out as with a regular opening. If metal fragments were present in the partition, we get rid of them with a grinder. We disassemble the plasterboard partition in parts (the first cases are eliminated by screws).
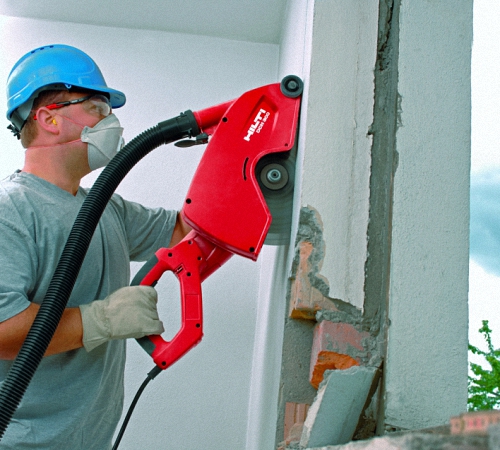
We get rid of garbage and begin to install a jumper. The jumper is installed using the same technology as when creating a doorway from scratch.
Considering that we make the opening in the bearing wall, it is desirable to fix the overlapping structures using long vertical racks over the entire height of the housing.
Arca in the bearing wall
Sometimes, instead of the doorway, the hosts put the arch. It looks much more beautiful. But in working with the arch there are many nuances. For example, an exclusively professional can make it in a brick house, since the ratio with the location of the masonry joints is required. Other things are with the panel house. This option can be performed independently.
- We make an arch in the bearing wall of the panel house:
First of all, we cut out the P-shaped opening, which we strengthen with profiles, we will enter the arch into it. The next step we measure the doorway.
After the measurement, we proceed to the creation of the frame:
1. We make a frame on which in the future we will attach a curved strip, for it we use a 27 on 28 profile.
2. We select the scissors for metal, it will be most convenient to work with those that have a spring mechanism (in this type themselves, the pens are leaning back, after compression).
3. Cut the profile, 2 sides of three, it is necessary that it gains an arched shape (the cooler you plan to bend, the more often we make cuts).
4. We turn the profile clockwise clockwise, thereby placing it inside the arch of the arch fixed right front (the 2nd should be located on the opposite side).
5. We make incisions on the upper and middle part every 50 mm.
6. The frame is ready, but it should be strengthened. We install the crossbars made of 60 to 27 profile, fixing them using short screws.
7. Install the frame in the opening.
Next, we need to make the front parts of the arch. To do this, you can choose any material, but in independent manufacturing the best option will be drywall. The front parts are in the shape of a semicircle. To obtain an ideal shape, we will make a compass from improvised things. Take the thread and fix it in the center of the semicircle, measure the radius (the width of the opening is divided into two) and fix the second end on the pencil. We draw, cut out and fix it to the frame. Our arch is ready, we can safely put it or paint it.

Connection of a room with a balcony
A balcony is always made in a bearing wall, this is the main problem. It is very difficult to obtain permission to connect it to the room. In addition, it should be borne in mind that the balcony is a sloppy zone in a fire. It is easiest to remove a person from him. Therefore, before deciding to take such a step, think carefully.
If the decision has not changed, and you received permission, then start the following work. The first step is to glaze the balcony. Next, dismantle the wall, but since it is bearing, we must install a jumper that will take on the entire load. Also, during the work it will be necessary to raise the floor on the balcony. The last action will be insulation of the balcony.
It is worth adding that this process is very laborious and it is better to consult a professional for security.
Close the old opening
Very often, after creating a new entrance, the need for the previous one disappears and it must be embedded. In the case of an internal partition, it is possible to lay a plasterboard sheet, then there are no other options with an external one, in addition to the capital laying. For sealing, we use materials such as brick or foam block.
First, prepare a hole. We remove the plaster (and if present, then the paint) to the very base. We make this process throughout the wall, and not just in the slopes. In a brick opening, we make recesses that will be needed for binding with fresh masonry. We remove half the brick in every fourth row. We drill one-sided holes in the ends of the concrete wall and drive metal rods into them, 7-9 mm thick. A prerequisite is that the holes are in places between the rows of future masonry. The threshold of the opening is covered with waterproofing, it will serve as a roofing material.
Before laying each subsequent brick row, it is necessary to pull the thread in a horizontal position between the two opposite walls of the opening. This will be required to avoid errors during laying. To be completely confident, it also costs a building level. We knit the rods between rows of rods with reinforcement (the masonry mesh is suitable for replacement).

After the opening was laid with bricks, we wait a day and begin to plaster. The plots that were released from plaster and primed the masonry itself. We attach a grid made of steel (for greater strength) to the standard and again plaster. How much it is necessary to apply a solution of plaster depends on the irregularities of the walls.
The openings of the inner part are much easier to close. First, we install the crate (use the profile) on one side of the old passage. Having plastered the first direction, you can proceed to the installation of the crate on the opposite. We lay the sound insulator (prerequisite) and sheathe with the help of panels. The final will be finishing work.
It is quite difficult to make a new doorway in a load -bearing wall, but looking at your updated room, you will understand that it was worth your effort. This process is possible even with your own hands, without the help of professionals. The main thing is to follow all the recommendations for working with supporting structures, and you will not have problems. And always remember, in this case in the first place is security.
