During the operation of window sills, there is a need to restore them ...
|
|
The construction of the house according to German technology is characterized primarily by using ... |
Ceramic tiles are one of the most convenient finishing ... |
Without a frame
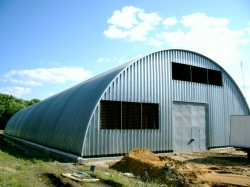
During the construction of hangar premises, a large role is played by a large speed of construction and ease of use of the premises. That is why frameless hangars will be able to satisfy any owner. The technology for the construction of this design is quite simple, as well as the methodology of disassembling and transferring the hangar to another place. Despite the fact that the production of frameless hangars is much cheaper than frame construction at the cost, these buildings are characterized by high indicators of strength, reliability and durability. That is why many of our compatriots are interested in how to build a frameless hangar with their own hands.
Content:
- The purpose of the frameless hangar
- Types of pairing hangars
- The advantages of frameless hangars
- Myths about the frameless hangar
- Hard of the construction technology of a frameless hangar
The purpose of the frameless hangar
Previously, hangars were used only as a parking for aviation equipment. But today the spectrum of their purpose has expanded greatly. Today, the hangar is intended not only for aircraft. The frameless hangars are very in demand, especially in recent years, since they solve the problems of placing small and medium enterprises that produce and store raw materials or products.
The main qualities of this structure are a covered metal structure with a large area. Most people use hangars for sports complexes and structures, shopping centers, roofs, unique projects of private houses, attic and garages. The frameless hangar can also be useful for commercial purposes, for example, for exhibition halls, repair stations and workshops.
In the industrial sphere, frameless hangars are also used quite often - as industrial warehouses, agricultural machinery stations, industrial premises, and agricultural products. Aviation hangars, food warehouses and barracks are very popular in the military industry. Quite often, the hangar is used to store grain or other products.
The construction of structures for warehouses should comply with the established requirements that take into account the safety of various products. Depending on the construction rules, the hangar may have different equipment. Some options must have windows, doors, gates, a mechanized system, etc. Designs can be shifted and parted. Storage facilities must include ventilation and air conditioning.
Types of pairing hangars
Nowadays, frameless hangars are made of metal structures that are covered with a tent or sheathed with a special coating. Therefore, frameless hangars can have many configuration options.
The cold hangar is performed in the usual way. It is made of a metal profile or tightened with a special tarpaulin fabric. As a rule, such an hangar is designed to store equipment or equipment, as well as for short -term storage of goods.
The insulated hangar is built a little differently. Between the double arch, mineral wool for insulation is laid. Then everything is poured with special foam. Typically, frameless arched hangars are erected in areas with difficult climatic conditions. Also, the insulated option is best applied for storing products that require this.
The equipment of the room largely depends on its direct purpose: gates, canopies, crane, beams, stained glass, gate, partitions, glazing. Structural sets can expand at the request of the owners. Remember that the hangar should meet not only established rules and norms, but also the comfort and technical equipment of the staff. A high -quality hangar must certainly have modern security systems.
The advantages of frameless hangars
When erecting frame construction, it is necessary to build complex supporting elements, additional supports and beam structures. But during the construction of frameless hangars, self -supporting structures are used, which are more profitable and practical from the standpoint of economical indicators and functional parameters. Let's look at the dignity of frameless hangars in detail:
- The ease of installation and disassembly. To build a frameless room, you do not need to have qualified knowledge. In addition, you will spend much less time on the construction of the hangar than on the construction of a brick or reinforced concrete building. Thanks to the ease of metal structure, you can not lay a powerful foundation, but use screw piles for it. The advantage of fast disassembling the hangar is manifested in the fact that you can transfer it to a more convenient place. This opportunity makes the frameless hangar mobile.
- The strength of the structure. Despite the apparent lightness, the tests confirmed the good strength of the frameless structures. The absence of nuts, bolts and sealing materials allows the structure to operate without repair for more than thirty years. This structure can withstand the volume of snow cover up to 480 kilograms per meter square and a large wind speed, up to about 200 kilometers per hour, at a temperature of minus 50 to plus 50 degrees Celsius. Therefore, such structures are very stable. They are also waterproof and fireproof.
- High speed of construction. Often, details for a frameless hangar are brought in already assembled form, so the modern model can be built as soon as possible. Arkal profiles are made immediately on the construction site using a leaf -beam machine. Transportation of equipment is very simple, which provides the opportunity to work even in hard -to -reach areas.
- Economy. Angars are built quite quickly, they do not require additional fasteners, waterproofing, etc. The price of frameless arched hangars is 2 times lower than the cost of frame structures. Stopping your decision on a frameless hangar, you save your time and money. The latest construction technologies without frames allow you to easily perform this structure on their own.
Myths about the frameless hangar
When choosing a hangar structure, people are often frightened by frameless structures, since they consider them less high -quality. We tried to dispel all myths regarding frameless structures so that you could make the most convenient decision for yourself.
Myth No. 1. You can perform a frame hangar, which will cost cheaper than frameless. Companies that offer the construction of hangars with a frame often cunning and call the cost of the frame itself. But this price should be added to the foundation, construction and installation work, costs for corrugated board, logistics. In addition, the frame structure must be additionally isolated from sounds and water. In frameless hangars, all structural elements are simply interconnected and rolled, so the cost of a frameless hangar is quite democratic. This approach provides 100 percent tightness without unnecessary costs.
Myth No. 2. To organize a warehouse, it is much more profitable to use frame -type hangars. When installing a warehouse farm, the use of hangars with straight walls is more convenient in that it allows the use of all the internal space. For this reason, the difference in value was calculated. It was found that it is more profitable to build structures without a frame. The frameless building requires additional space, but it still remains two times cheaper. Angars built without a frame quickly pay off, therefore they are a more profitable option.

Myth No. 3. Angars of the frame type are much stronger and durable. A massive metal frame, undoubtedly, increases the strength of the structure, but entails additional costs. It is known that the price of frameless hangars is two times lower than the frame. In addition, if you fulfill a frameless hangar according to all state standards, the obtained parameters will withstand all loads of wind and snow. Crowned structures do not have to be often repaired and maintained. Thanks to the galvanized steel used, you can additionally save on corrosion processing.
Myth No. 4. Frame -type hangars are built faster. For frame structures, it is necessary to build a deep foundation. Next, you need to install the frame, walls and roof. For frameless hangars, the foundation can not be laid. It serves more for the aesthetics of the room. You just need to mount the arched structure, each element of which is a bearing and enclosing, and then install it.
Hard of the construction technology of a frameless hangar
The finished hangar is a structure made of a special metal profile. Hard hangars are distinguished by the fact that they do not have a supporting frame. Instead, a metal arch is made in prefabricated hangars. It is used as a basis. The owner himself determines the radius and quantity, and the height and length are calculated according to the selected parameters.
The spans of the standard hangar can be from 8 to 24 meters, and the height will depend on the width of the arch and make up from 4 to 12 meters, respectively. The installation of the hangar begins with the installation of the foundation, and the next work consist in installation on the basis of construction profiles. Thanks to simple assembly technology, the hangar without a frame is very light, so the design does not require a heavy foundation.
During rolling of arched profiles from a galvanized steel sheet, a special technology is used, which prevents corrosion and increases the operational period of the room. The mechanism of the machine, which gives the profile, first creates a direct profile. Subsequent actions form the required bend. Next, the design of the structure is on the spot. This is very convenient, but you must understand that it is very important to observe increased reliability indicators.
After all, the design is relatively easy, but at the same time it should withstand the increased loads of wind, snow, etc. During the construction of a frameless arched hangar, special attention should be paid to the floor, which should be very durable. If you plan to work in the indoor production room, the soundproofing level should be as high as possible.
The project of a frameless hangar
First of all, you should prepare the project of the future hangar. You must think carefully. There should not be hills, ravines or water sources on the area of \u200b\u200bthe structure. Decide in advance on the size, number of floors, etc. The design may provide windows and ventilation outputs. Often the dome of the hangar is made transparent using organic glass, special panels or cellular polycarbonate. This approach will save you on the lighting of the room.
During the design, do not forget to take into account the requirements that are presented to some types of products. In some cases, hangars can be equipped with additional rooms, for example, offices, locker rooms, showers, canteens and rooms for staff.
Bookmark of the foundation for the hangar
Under the frameless hangars, almost all types of foundation can be laid, as in the photo of the frameless hangars. The type of foundation should be determined by the value of the weight, the quality of the Earth at the base of the foundation, as well as the type and weight of structures that are used by building materials, the danger of frosty heaving, etc. For frameless hangars, you should not set the foundation of deep laying.
As a rule, a fine -chained base of a slab or strip type is used. To do this, you need to dig a trench. For a pillow, you can use medium or large gravel, slag or gravel, as well as other similar materials. After laying the pillow, you can start filling the foundation. If you plan to make a reinforced concrete foundation, a reinforcing cage should be installed before pouring.
Keep in mind that the reinforcement should not touch the walls of the formwork. Prepare the solution and begin to gradually pour the base. It is very important to tamp it after pouring, so that there are no bubbles with air, which in the future can lead to destruction. If the street is very hot, the surface should be regularly wetted. But if it rains, you should immediately close the surface.
The arrangement of a frameless hangar
For the next stage, you will need a roll galvanized steel of the required amount. You can order this material from professional builders. They will bring him in place, after which you will only have to assemble the structure. The arches must be interconnected and installed on a supporting metal frame. They are sewn with a leather machine. This method will make the future premises waterproof.
If you conduct a welded joint, it will be almost impossible to transfer the hangar. After that, it is necessary to install doors and windows, engineering networks, etc. Subsequently, you can conduct heating and electricity to the hangar. Engineering communications are carried out depending on the direct purpose of the hangar. It may be necessary to carry out sewage, ventilation, security system, water and power supply, heating, communication, control and accounting systems. A profile flooring can be used as a coating.
Warming of a frameless hangar
Inside the frameless hangar can accumulate condensate and drain along the walls to the floor or drip from the ceiling. This phenomenon often occurs in the winter, with a significant temperature difference from the outside and inside. In order to avoid this, it is necessary to insulate the frameless hangar with your own hands, which can be done in several ways.
You can insulate with linings, for example, fastening on suspensions or hooks. Between the inner and outer shells of buildings, you can spray polyurethane foam. You can also lay a heater between the inner and outer shells of buildings, install a sandwich panel with various fillers.
For insulation, you can use almost all types of materials for thermal insulation. The thermal characteristics of the structure will depend on the type and thickness of the insulation. So that water vapors do not penetrate the insulation, it is recommended to lay a vapor barrier film in one layer. At the final stage, it is necessary to find tarpaulin fabric. You can use old residues or material that has already been in use.
These flaps must be sewn with each other in such a way that the dome is obtained. After that, the fabric should be treated with a special solution for water resistance. The stitched dome should be put in a 40 percent solution with household soap and left so for a while. When the fabric is finally saturated, it should be moved to a 20 percent solution of copper sulfate. Let the fabric also soak well and then dry. After that, you should put tarpaulin fabric moistened in a special solution on the insulation.
Currently, frameless hangars are considered the most profitable and popular type of buildings that can be used for various purposes. Without additional knowledge and skills, you can easily assemble the design yourself. The frameless hangar will cost you 2 times cheaper than the construction of a frame structure, but at the same time it will not concede the last in strength, reliability, tightness and durability. We hope that the information provided will help you understand the construction technology and make a quality structure!
If you decide to entrust the construction of the hangar to professionals, refer to the contractor, their site tsk38.ru
Here is a video of the process of creating a hangar from TSK Contractor:

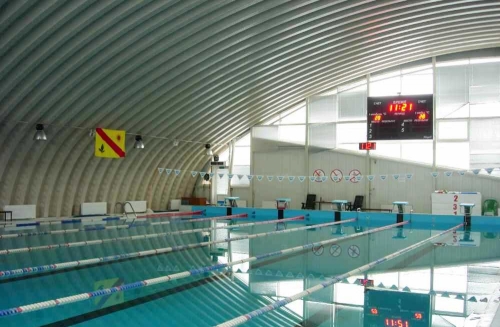
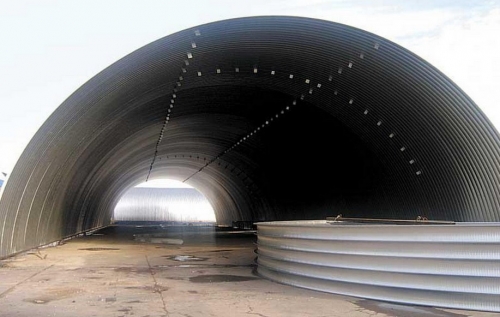
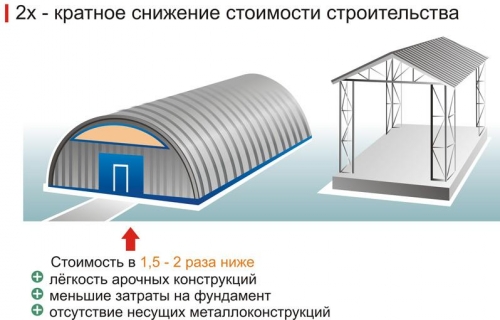
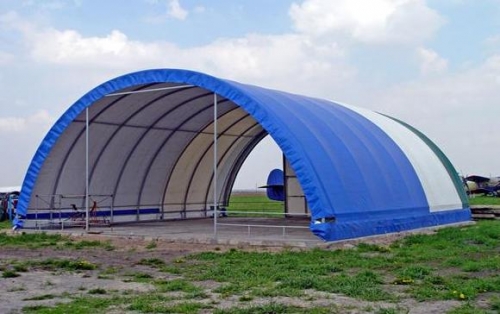
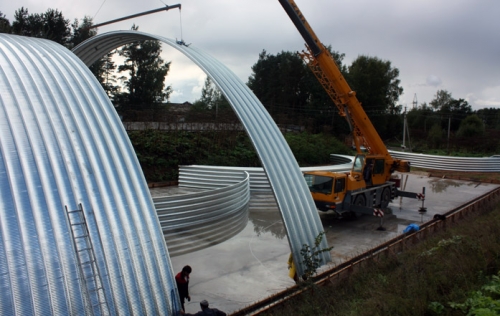
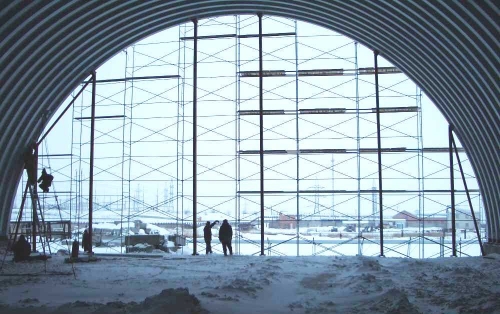
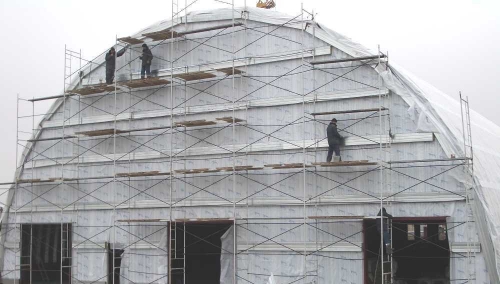
Good afternoon! I plan this
Good afternoon! I plan to cover the ice rink with this design, but the width is 30 meters, you have written that a maximum of 24.
Thank you, with respect, Dmitry.
89222540882
★ Look Angarov.
★ opa production of hangars, warm, cold, tone Belarus-Russia / Request for a Cathologist and calculation ➡ +375-33-658-29-10 / 6582910@mail.ru
idiocy
idiocy
agroangar.dp.ua
agroangar.dp.ua
how can you contact you by
how can you contact you by phone
The author writes
The author writes about the ugly hangars. The frameless hangars are not subject to dismantling (disassembly), and even more so about what kind of hanging the hangar to another place can be discussed in principle?! I wonder what idiot this writer is designed for?! Well, how do you command you to disassemble - to disassemble or cut out what and how to mount it again and how to mount it again, how if one scrap metal remains of the structures?
The second aspect of the author of the author of this article- the hooked American hangars at a cost higher than similar frame-type hangars
The author of pro
The author carries also to the nonsense about the insulation of the frameless hangars-what layer and what to attach if the hangar is frameless. The insulation in a frameless hangar is applied in the form of foam and a thickness of not more than 3 cm, there can be no more talk about any layers, unlike the frame of the frame type, where a polystyle assembly with a stuffed insulation is used up to 150 mm thick
All the necessary information about
You will find all the necessary information about the frameless arched hangars on the website http://wwww.new-market.su/page103.html advantages and disadvantages, the price of a frameless hangar, design and features
If you need a frameless hangar
If you need a frameless hangar, go to the site of the Angar info https://angarinfo.ru/ there are all contractors in Russia. Take yourself with a reputation and at a good price. And in the frameless hangars you can read there https: //angarinfo.ru/publ/angary/beskarkasnye_arochnye_angary/tekhnologi ...