Carpet is a warm and soft flooring. Carpet is considered today ...
|
|
Installation of plastic windows is an excellent solution to ensure comfort at home and ... |
Massive, rusty-sliding sash covered with peeling oil paint. Gloomy -... |
Concrete floor on the ground: step -by -step instructions
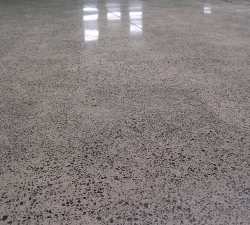
The simplest and most affordable way to perform a black coating for placing any purpose is the arrangement of the concrete floor on the ground. Although the procedure does not require special skills, yet the quality of the final floor directly depends on compliance with certain technical issues associated with its arrangement. We will consider how to make a concrete floor on the ground and how to fill the concrete floor on the ground.
Table of contents:
- Characteristic and components of the concrete floor on the ground
- Concrete floor in the house on soil: advantages and disadvantages of arrangement
- The device of the concrete floor on the ground: The choice of materials
- Concrete floor on soil manufacturing technology
- Heat and waterproofing of the concrete floor on the ground
- Features of the reinforcement of the concrete floor on the ground
- The technology of pouring concrete floor on the ground
Characteristic and components of the concrete floor on the ground
When arranging any gender on the ground, the main thing is to ensure its high -quality thermal insulation. It is because of its installation, as a result, it is possible to get a multi-layer floor called a pie.
The manufacture of floors on the ground directly depends on the type of soil and its features. The first and most important requirements for the soil are the level at which groundwater is laid, which should be at least 500-600 cm from the surface. Thus, it will be possible to avoid the movements and trim of the soil that will affect the floor. In addition, the soil should not be loose.
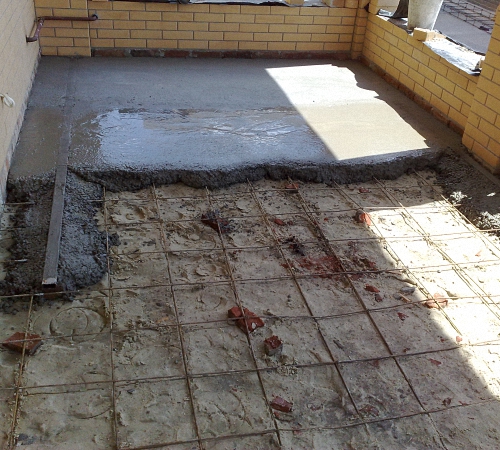
For a better implementation of all work, the requirements for the installation of thermal insulation, which are as follows: should be determined:
- Prevention of heat loss;
- protection against penetration of groundwater;
- ensuring soundproofing;
- vaporization prevention;
- Providing a comfortable and healthy microclimate in the room.
Warm concrete floor on the ground contains such components and stages of work:
1. Cleaning the soil from the upper layer. In addition, the surface is thoroughly aligned.
2. Next, sand is filled on the floor, which is compacted with a special tool and water.
3. Then a pillow of gravel or crushed stone is installed on the sand. It is this section that prevents the raising of groundwater, in addition, it additionally levels the surface. The thickness of the filler layer is about eight centimeters.
4. The next layer is the use of a reinforced steel mesh. It is an excellent fastener of a concrete base. In addition, it is a place for fixing metal pipes. A reinforced net is used not in all cases, but only if necessary in additional strengthening.
5. The next layer has a thickness of more than 5 cm and is a draft floor. A concrete solution is used to arrange it. After he gains strength within 2-3 weeks, the next layer of the pie is installed on the surface.
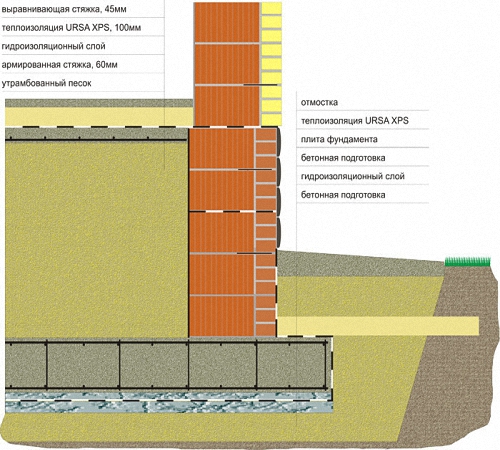
6. This layer consists of a special membrane or waterproofing film, which prevents the risk of absorption of excess fluid with a concrete base. The film is laid with an overlap, in order to avoid the appearance of cracks, construction tape is used, which glue all butt sections.
7. The next stage is the installation of insulation, which is recommended to use foamed polystyrene material or high density polystyrene, which has a foil coating. If there is too much load on the floor, it is better to use the insulation in the form of plates.
8. Next, waterproofing or roofing material is installed. After which the construction of the surface screed is performed. It is on it that the final finish coating will be installed. The thickness of this layer is from 8 to 11 cm. This screed needs a mandatory reinforcement.
Concrete floor in the house on soil: advantages and disadvantages of arrangement
Among the advantages of the manufacture of a concrete floor along the soil should be distinguished:
- ensuring reliable protection of the base from the exposure to low temperature, the soil on which the floor is equipped, always differs only in temperature above zero;
- A variety of thermal insulation materials for floor insulation allows you to build a design with good indicators of prevention of heat loss;
- The floor, which will turn out in the end, is finished with any of the existing flooring;
- The production of special calculations for the floor is not required, since the entire load takes a soil coating;
- The arrangement of the warm floor heats the room perfectly, in addition, their heating occurs quickly enough, and heat is distributed evenly through the room;
- The warm floor in the ground is distinguished by good soundproofing characteristics;
- In addition, mold and dampness are practically not formed on such a floor.
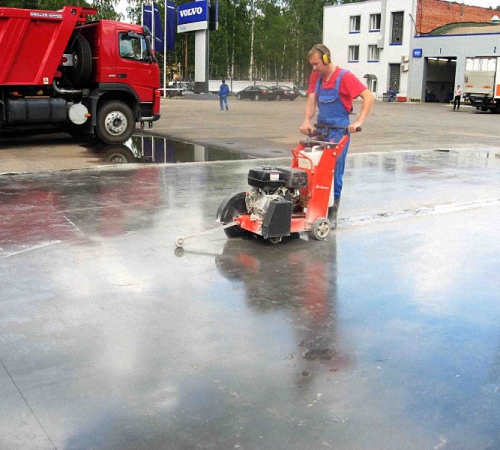
Among the shortcomings of the black concrete floor, they distinguish on the ground::
- When using a multilayer floor, the height of the rooms is significantly reduced;
- If problems occur for dismantling, many material resources will be required;
- The arrangement of the floor on the ground requires a large investment of material, physical and temporary resources;
- With too high the location of groundwater or with a high loot of soil, the arrangement of such a gender is not possible.
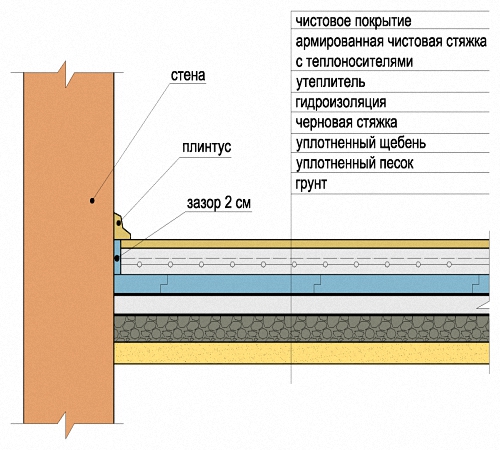
The device of the concrete floor on the ground: The choice of materials
As mentioned earlier, to arrange a concrete floor on the ground, it will be necessary to build a multilayer structure. As the first layer, the use of river sand, further crushed stone or expanded clay.
After they are installed, the black screed, waterproofing film and thermal insulation are installed. Next, a finishing screed is installed, which is the basis for laying finishing materials.
The main function of sand and crushed stone is to ensure the protection of the premises from the penetration of moisture into it, when using crushed stone, it is necessary to carefully compact it, and crushed stone is treated with bitumen.
In the presence of too wet soil, the use of expanded clay is unacceptable. Since he absorbs excess moisture, and then changes his shape. After covering the layer with a film based on polyethylene, a black screed is poured, a layer of about eight centimeters. Further, waterproofing of two plastic layers laid out on it is equipped on it. Keep in mind that polyethylene should very tightly connect to each other in order to prevent moisture from entering the room.
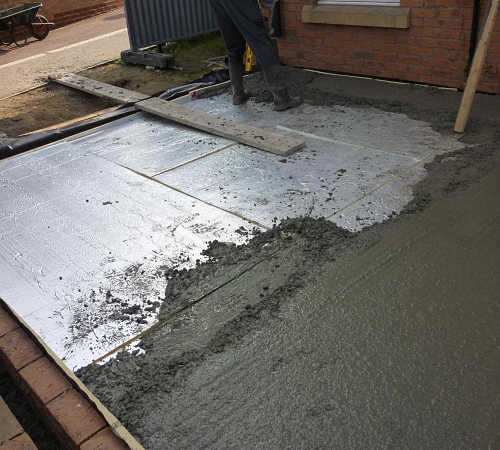
As thermal insulation materials, the application is recommended:
- extruded polystyrene foam;
- mineral wool;
- foam glass;
- foam, etc.
After that, a final screed is arranged, which is mandatory reinforced. To ensure the evenness of the screed, the use of lighthouses is recommended.
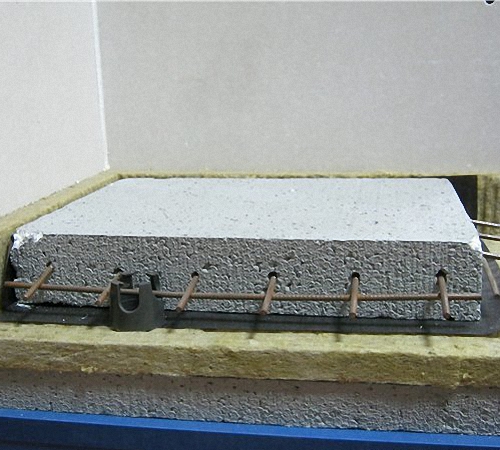
Concrete floor on soil manufacturing technology
The floor should begin to be erected solely after the walls and the roof have already been erected. The process of making concrete coating on the ground includes the following stages:
- work on determining the height of the floor and its marking;
- cleansing the upper layer of soil and the base of the base;
- installation of gravel or gravel;
- hydro- and thermal insulation work;
- strengthening the concrete screed;
- installation of formwork for filling the solution;
- Direct filling.
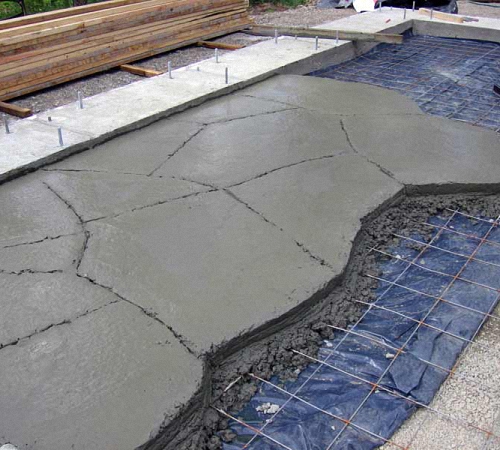
The floor on the ground is built in such a way that it is at the same level with the doorway. On the perimeter of the building, marking should be applied. For this, marks are installed on the walls, at a distance of 100 cm from the lower part of the opening. When the marking is carried out, it should be lowered back by one meter. This line will become a guide for pouring concrete. For a lighter marking, you should install pegs on the corner parts of the room on which the ropes are pulled.
The next stage of work involves cleaning the base from the upper layer of soil. First you should get rid of all garbage on the floor. Gradually remove the entire upper part of the soil. The concrete floor on the ground has the type of structure with a thickness of up to 35 cm. Therefore, the soil that is removed from the surface should be just such a thickness.
With the help of special equipment, such as a vibration plate, the surface is tamped. In its absence, it is enough to use a wooden log, with handles previously nailed to it. The resulting base should differ in evenness and density. During the walking, traces should not remain on it.
With a lower arrangement of the soil in relation to the doorway, only the upper part is removed, the surface is well compacted, and then filled with sand.
Next, work on the installation of gravel and gravel is carried out. After compaging the base layer, it is packed with gravel, the thickness of this layer is about 10 cm. The advice: after filling, the surface is poured with water and tamped again. To simplify control over the smoothness of the surface, it is necessary to drive pegs into the ground, exhibited in relation to the level.
After the gravel layer, sand is aligned. The layer should have the same thickness, about 10 cm. In order to control the smoothness of the surface, use the same pegs. To arrange this layer, it is recommended to use a ravine that has different impurities.
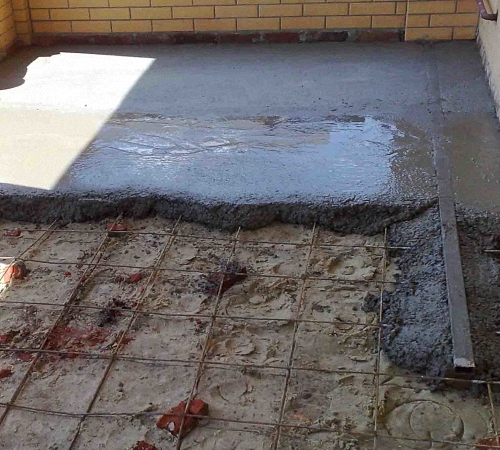
On the sand, gravel is laid, 4x5 cm with a fraction. Next, its compaction is carried out, and the surface is sprinkled with sand, leveled and compacted. Lay the gravel in such a way as to avoid the appearance on the surface of its sticking edges.
Please note that each of the layers laid on the floor should be previously checked for horizontal. Therefore, in the process of work, use the building level.
Heat and waterproofing of the concrete floor on the ground
To create a waterproofing layer, the use of a polyethylene film or membrane is sufficient. The waterproofing material should be rolled around the entire perimeter of the floor, try to withdraw its extreme sections a few centimeters outside the zero designations. The sheets are overlapped and fixed on the surface with tape.
In order to improve the thermal insulation of the floor and prevent the soil to freeze, it is recommended to treat the floor with mineral wool.
Features of the reinforcement of the concrete floor on the ground
In order for concrete to acquire the desired strength, it should be reinforced. To perform this process, it is recommended to use a mesh of metal or plastic, reinforcement rods or strengthening wire.
To install the reinforcing frame, special stands should be equipped, the height of which is about 2.5 cm. Thus, they will be directly on the concrete floor.
Keep in mind that the use of a plastic grid involves its stretching on previously clogged pegs. When using wire, to make a reinforcing frame, welding and skill of working with it will be required.
In order for the filling procedure to pass quickly, and the result is high -quality to install the guides and mount the formwork. Divide the room into several equal segments, the width of which is not more than 200 cm. Set the guides in the form of wooden bars, the height of which is equal to the distance from the floor to zero mark.
To fix the guides, use thick cement, clay or sand solution. Between the guides, the formwork is installed, which is the educational of cards poured with concrete solution. As a formwork, the use of plywood with moisture -resistant characteristics or wooden boards is recommended.
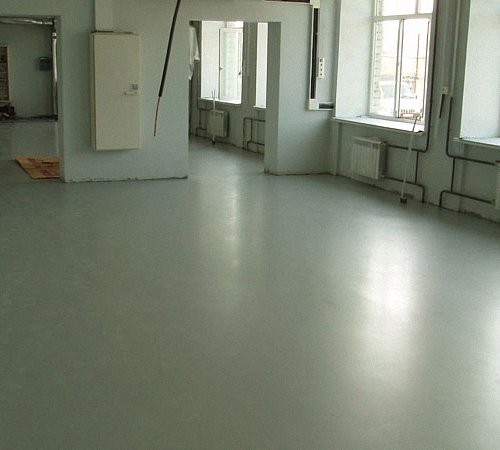
Keep in mind that guides and formwork are displayed to zero and aligned in a ratio with a horizontal surface. Thus, it will be possible to obtain a base that is distinguished by evenness. Before installing the guides and formwork, they should be treated with special oil, which will facilitate the procedure for pulling them out of the concrete mixture.
The technology of pouring concrete floor on the ground
Pouring is carried out once or a maximum twice. Thus, it will be possible to build a homogeneous and powerful design. In order for the concrete floor on the ground with their own hands to serve its owners for a long time, it is best to order a special concrete solution from the plant. Its strength and quality are much higher than that of the composition cooked at home.
For self -manufacture of the solution, the presence of a concrete mixer, a brand cement of at least 400, river sand and filler in the form of crushed stone will be required.
In order to prepare a concrete solution, mixing one part of the cement, two parts of the sand and four parts of the filler should be mixed, while half the water of the water is required at the rate of the total amount of ingredients.
All ingredients are mixed in a concrete mixer, make sure that all the ingredients are mixed efficiently. Start filling the floor from a site that is opposite to the entrance to the room. Pour three, four cards once, and then with the help of a shovel level the composition over the entire surface.
To ensure good adhesion of concrete with the surface, it is recommended to use a manual vibrator in concrete.
After most cards are filled out, it is necessary to carry out a black surface leveling. For these purposes, the presence of a rule, two meters wide, which stretches on the floor with smooth movements. It is the rule that will help get rid of excess concrete, which falls into empty cards. After leveling, the formwork should be removed and the remaining areas with a solution should be filled.
After aligning the entire area of \u200b\u200bthe floor, it should be covered with half a film made of polyethylene, and left for a month. Keep in mind that after a few days, the surface is constantly wetted with water, in order to avoid drying of concrete, the formation of cracks and the looseness of the base.
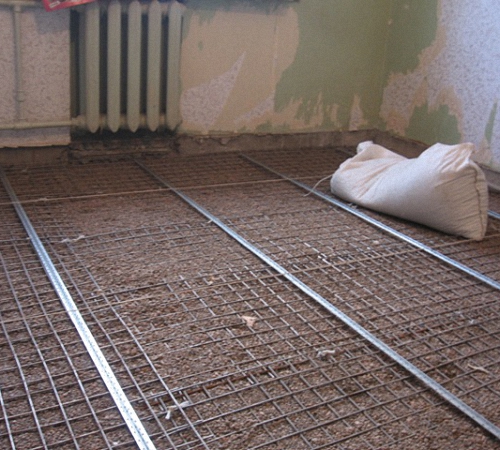
The final stage involves the processing of the floor with the help of mixtures on a self -leveling basis, which equip the screed. It is the mixture that will help make the base perfectly even and eliminate small irregularities of the surface.
The work also begins from the corner opposite to the door, it is recommended to use the shovel for applying the solution, and the rule is to align the base.
The floor is behind for 72 hours. Further, the floor is ready to lay the finishing materials of flooring. It is this type of concrete floors on soil in a private house that will allow you to get a strong and durable base.
Concrete floors on the soil video:

bitch
bitch
saw the dick
saw the dick
Ah, there is no danger that
And, there is no danger that the sand will pass, and the concrete plate will break
Admins, clean
Admins, clean comments containing obscene abuse.
I would have licked the pussy of faith
I would have licked the pussy of Vera Brezhneva!
Generally fucked up
Generally fucked up
Process the gender of mineral
Processing the floor with mineral wool is strong
I am staggering your screed
I am staggering your screed
thanks
thanks
yyyy
yyyy
Fuck to pound! The bot wrote
Fuck to pound! The bot wrote to become again (.
Nobody was reading behind the site
Nobody is watching the site?
You can get a member to spread it with jam and let it suck with a colorful chick !!!
Nihuyasebe
Nihuyasebe
fucked, write what you want.
fucked, write what you want.
artofzoo.com strong site
artofzoo.com
strong site
your mother fucked in the ass
your mother fucked in the ass
fIVFIVFIVFIVFVI
fIVFIVFIVFIVFVI
Russian fagots
Russian fagots
etc
etc
And so the sexual
And so sexual work will be taken)))
for only one floor
the whole budget will take for only such a floor!
idiots
idiots
photo from the heading how not
photo from the heading "How not to make the floor on the ground"))
lolor
lolor
crests Pidoras ...
crests Pidoras ...