Many owners do not pay much attention to the final stages of repair, the main goal ...
|
|
Sliding partitions are widely used to decorate the interiors of residential buildings. It... |
There are many options for covering floors in the interior, which allows you to achieve ... |
Installing attic windows with your own hands
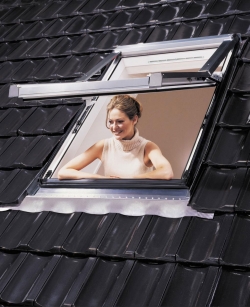
Recently, the construction of houses with an attic is gaining more and more popularity, which allows you to use useful area as economically as possible. In the space of the attic, bedrooms, cabinets, children's rooms, as well as kitchens, bathrooms and dressing rooms are equipped. With large squares of the attic, the windows in the pediment of the house are not able to provide sufficient lighting of the space. The installation of attic windows in the roof slope can solve this problem. Experts say that a correctly selected and installed attic window passes 40% more light. In addition, ventilation of the room improves. Yes, and the attic itself looks more aesthetic, more attractive. Many homeowners are interested in the question of how to install an attic window. We make a reservation right away, this is not easy and very responsible. The tightness of the roof will depend on the correct installation. Therefore, if you do not want surprises in the form of a window leaks or cold air penetration, it is better to contact a certified specialists with extensive experience. If for some reason you cannot or do not want to attract professionals, try to clearly follow the instructions of the window manufacturer. Within the framework of this article, we will tell you how to choose windows, and the general technology of their installation.
- Types of attic windows
- The device of attic windows
- Installing attic windows with your own hands
- Installation of an attic window: video instruction
Types of attic windows
On the attic floor you can install windows of various types. Simplest vertical windowswho are not much different from the usual windows of frontal glazing. They are installed either in the pediment of the house or in the slope of the roof in a special remote structure, it is also called a house or a birdhouse. Such windows look aesthetically pleasing, reviving the appearance of the roof, but pass a little light.
Tilted attic windows Modern challenge to the elements of nature. They are mounted on a roof ramp, pass by 30 40 % more sunlight and are distinguished by the design, material and the method of opening.
For the production of attic windows, high -quality wood, PVC profile or aluminum are used. Wooden windows are recommended to be installed in bedrooms, offices and other rooms with a normal level of humidity. But in the bathrooms and kitchens it is better to install plastic windows, since they are more resistant to humidity, mold and aggressive media.
The design of the attic window may have some features according to which their classification is made:
- Standard windows rectangular or square shape. They are used most often, consist of a frame and a sash or a dull double -glazed window. By the way, the attic windows with a deaf glass packet are available only to order, but the markets in different modifications are saturated with windows with rotary sashs.
- Balcony windows They are a design from an inclined window in the slope of the roof and a vertical window under it and sometimes even on the side. Both windows open: inclined upwards, and the lower vertical to the side (like ordinary) or down. This allows you to go out onto the balcony.
- Lower element under an inclined window. This is a dull window under the opening sash. A similar design is used if the slope height is not enough in order to install two windows: one above the other, and one window does not illuminate the space.
- Steases upper element. As a rule, this is a decorative element above the inclined window, which has a rounded or triangular shape. Used for a more harmonious combination.
- Cornice windows They are installed if the attic is in the attic that does not allow us to look normally in the inclined window. Then a vertical window is installed under the window, which also opens. A similar design allows you to survey the landscape in the attic window, as in the usual one.
- Light tunnel It is rarely used for us, but it also has a place to be. It is installed in the place of the slope, which has no direct contact with the room, for example, the attic. A reflective tunnel comes from the window, most often a pipe leading to a place that needs to be lit. Here a plafon is installed, evenly scattering light.
All types of attic windows are made at specially equipped factories and are tested for strength in special installations. High -quality materials, high technicability, accessories that provide a turn and opening, but does not allow leaks, all this guarantees functionality and safety. Yes, the cost of such windows is rather big, but you should not make attic windows with your own hands. They will not be able to ensure proper comfort and tightness.
By the method of opening, the attic windows are divided into:
- With a central axis of turning the sash. They can scroll at 180, which makes it easy to wash the outer glass.
- With a raised rotation axis. The axis is located approximately at a distance of 2/3 from the bottom of the window.
- With a combined rotation axis. They include both the central and the raised axis. The upper axis allows you to open the window outward to the angle of 45, and the central scroll completely.
- With a side axis of turning. They open like ordinary windows, they are also called attic hatches because they are used to reach the roof.
- With a lower turn of rotation Only wings for balcony windows are available. They open forward.
- With remote control. In high attic, where there is no way to open the window manually, use the remote control operating from the mains. In this case, before making an attic window, it is necessary to bring a separate line to the installation site.
When choosing an attic window, you should be guided by the design of the roof, the convenience of using the window and the parameters of the attic. For example, the height of the attic and the angle of inclination of the roof slope affects the height of the window to set the window, and what overview it will provide.
The device of attic windows
The attic window is a difficult design, because it will have to operate in difficult conditions: rain, wind, hail, snow, and even location at an angle. To ensure the strength of the window, manufacturers use a special super -strength glass that can withstand high pressure.
The attic window consists of frames and sales, as well as fittingsallowing to turn the sash in different positions and fix it. In the sash is a double -glazed window filled with inert gas.
But besides this, the kit also includes waterproofing and vapor barrier, drainage gutterto avoid leaks, thermal insulationso necessary in our harsh climate, and protective salaryprotecting the elements of the window from damage and guide water down to the roofing material, as well as internal slopes.
The cost of installing an attic window largely depends on the volume of work that will have to be performed, and on the presence of certain elements in the kit.
Before ordering an attic window, you should consult a professional, choose the right salary for it, depending on the type of roof and accessories to protect from the sun in the summer, rivet, roller and more.
Installing attic windows with your own hands
We repeat once again that it is better to order the installation of attic windows from certified specialists, so that it does not painfully hurt. If you want to entrust this task to roofers or a construction team that builds your house, ask them if they did it before. It often happens that builders, without experience, take up the attic windows, and then you have to redo everything.
Certified specialists whose coordinates you can find out from the representatives of the window manufacturer will do everything soundly, observing the technology. The price depends on the installation of attic windows on whether the roof is already covered with roofing material, whether all roofing is completed or are only at the stage of construction. If the roofing material has not yet been laid, internal work is not completed, the installation will be cheaper.
Well, if you decide to do everything yourself, the technology for installation of attic windows for different manufacturers is painted below.
The choice of an attic window and a place to install
The size of the attic window is selected taking into account the area of \u200b\u200bthe attic and the distance between the rafters. It is better if the window is installed between the rafters, without changing the design.
According to the general rules, the window should be at least 10% of the attic area. The window width should be 4 6 cm less than the distance between the rafters. If you have too small a distance, for example, 60 cm, and the window needs large, set two windows nearby, in the neighboring sections between the rafters.
Important! Two windows always give more light than one large.
The height of the window location depends on the angle of the slope of the roof and on the location of the handle on the window. So on the steep roofs of the window it is better to place below, and on the gentle, on the contrary at the top. The optimal height of the attic window is 80 130 cm from the floor. If the handle on the window is located at the top, the window is installed at a height of 100 110 cm, and if at the bottom 120 130 cm. More specifically, the type of roofing material affects the height of the window. For example, if it is a ceramic tile, it cannot be cut, the window must be placed strictly above a row of tiles. And if the material is leaf, in it you can cut a hole anywhere.
Important! Do not forget to foresee that in order to protect the attic window from icing, fogging and the appearance of condensate, it is necessary to install the heating device under it.
Choose the type of opening of the attic window based on the convenience of operation.
After you have decided on the number of windows, their dimensions and location, indicate these places from the inside of the attic.
Correctly select a salary for an attic window. Despite the fact that all the attic windows seem approximately the same, yet each manufacturer has its own characteristics, different equipment. Choose all the accessories of one manufacturer of one line (this will be indicated on the marking), first discuss with the manager by phone, specify whether you order whether the kit will be obtained, or something will not work for something.
Preparation of a place to install an attic window
Consider the option when the roof is already ready, but there is no interior decoration. In this case, on the waterproofing film from the inside of the room, we plan the location of the window. The distance on the sides should be 2 3 cm from the rafters on the right and left. The window will be mounted on the rafters on the lower mounting beam. We plan the lower window location, retreat 9 cm for profiled roofing materials or 4 6 cm for flat. We mark the upper point of the window and put off another 9 15 cm up.
We cut out the waterproofing material, leaving a supply of 20 cm from all sides. The remaining canvas is still wrapped inside the attic. Remove the roofing or cut out.
Cut the crate, retreating from the rafters 2 cm.
Next, at the bottom of the window, we nail the mounting beam with a thickness of at least 50 mm, at a distance of 8 10 cm from the crate. We set it horizontally strictly in level. The distance depends on the type of roofing material.
The lower edge of the waterproofing is attached by the stapler to the mounting beam. The upper edge to the upper crate. We pull the side to the outside.
Installation of a frame (box): adjustment, alignment
In the delivery kit you will find instructions for installing attic windows specifically for your manufacturer. Follow her. The fact is that the windows are different. In some, the fasteners are rectangular and fastened only to the rafters, in others they are coal and attached to the rafters and to the crate. And most importantly, they are attached to the window frame in different positions. Therefore, it is so important to discuss this issue with the manager of the company.
Installing the Mansard Windows Veluks, Fakro, Roto and others, although similar in general positions, but is very different in privacy.
For example, on FAKRO windows, on the frame there are grooves with notes V and N, indicating the depth of the window planting. It depends on the type of roofing material and salary.
For ease of installation, the sash will have to be removed. How to do this will be indicated in the instructions for your window. Also, if a salary is installed on the window, we also remove it. Leave the bare frame.
On the frame we install fasteners in the place intended for this. Then we put on thermal insulation (mineral wool) on the upper part of the frame and fix it with a stapler.
At the bottom of the window, we put thermal insulation on the mounting beam and then set the frame in the opening, press the insulation to the timber.
We fix the lower brackets tightly, and the upper ones are not completely, we still have to slightly adjust the frame. We install the sash in place, close and see if there is a skew. We adjust it using the upper mount. It is important for us that the window stands perfectly evenly, the sash adjacent the same from all sides, and the gap was the same. In the future, this will not work out.
After adjustment, we tighten all the fasteners tightly, as well as the side to the rafters. For different manufacturers, they are made in different ways. We fasten the side waterproofing to the window frame, cutting off excess. Next, lay the insulation in the side openings.
Installation of waterproofing around the attic window
A isolating apron is always in the kit with an attic window. If desired, you can use home -made, from your own hand -bought material.
Above the future window, we cut a piece of a crate on both sides, equal to the width of the drainage gutter. We cut in this place, in the middle, a waterproofing film. We start a drainage gutter under it and install in the gap between the crate. Thus, the water from above will drain from the waterproofing into the gutter, and not on the window.
We unfold the apron and lay it around the window so as to protect the structure and roof from leaks. We fix the stapler to the frame, the mounting beam, the rafters and the upper crate, and start the edges under the crate. The upper edge of the apron is set under a drainage gutter.
Next, you can return a series of roofing material at the bottom of the window to place.
Installation of the salary of the attic window
Installation of the salary begins from the bottom up. First of all, we install the lower corrugated apron, then the side parts, the upper, and in the last turn, the overlays on the window.
Sales of different manufacturers have their own installation features, so follow the instructions. For example, Roto windows have a special rubber seal on the frame, under which the salary is started and fixed. This ensures exceptional tightness. But the FAKRO windows do not have such a seal, the salary is attached directly to the frame, and on top it is covered with additional elements of the salary, which hide the junction of the frame and salary.
We carefully join all parts of the salary and fix them to the frame and crate.
We attach the lower apron on top to roofing material.
Last of all, for the installation of roofing material, we fasten a special element to the salary, to which roofing material will fit closely.
That's it, you can hang the sash and remove the protective coating. The attic window is ready. In conclusion, I would like to note that to seal the joints between the frame and the opening, in no case can you use the mounting foam, only special sealants. And inside the attic it is necessary to install slopes, the lower must be vertically, and the upper horizontally. This will ensure the best circulation of hot air coming from the heating radiator. Washing with warm air, the window will not fog. And do not forget about the insulation of the slopes.


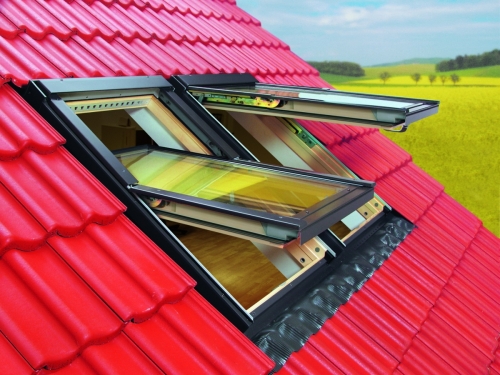
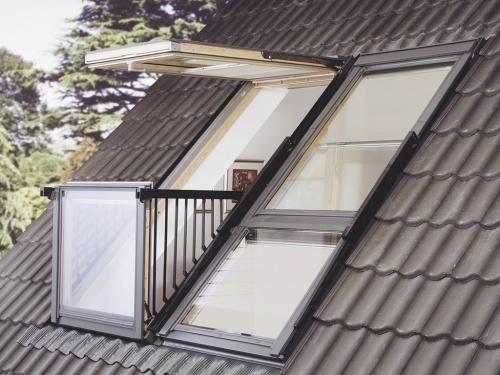
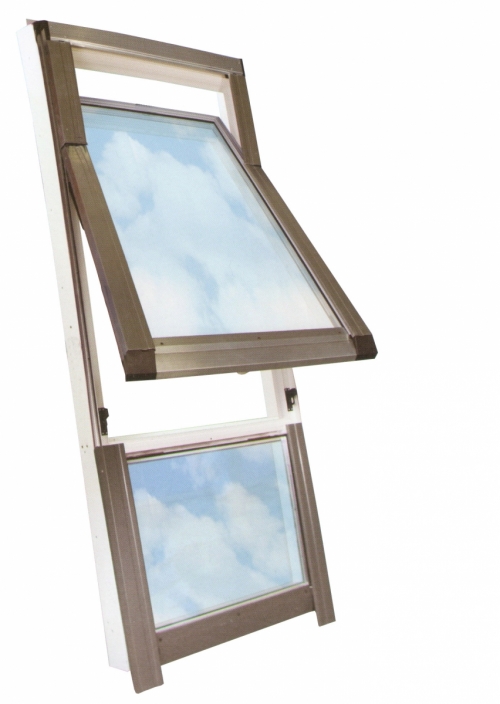
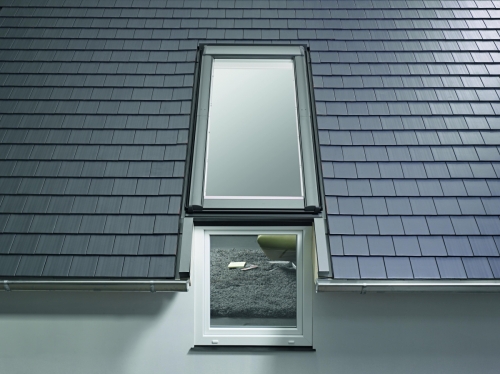
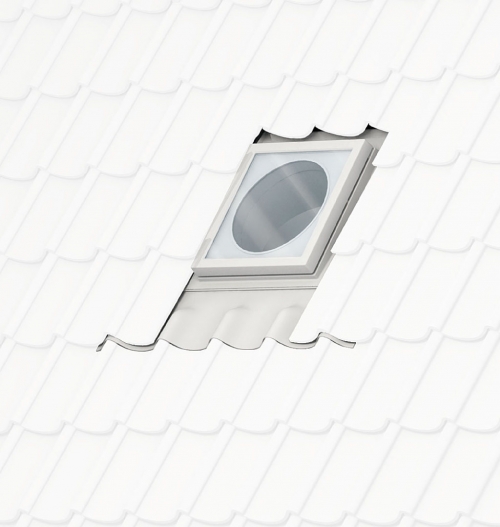
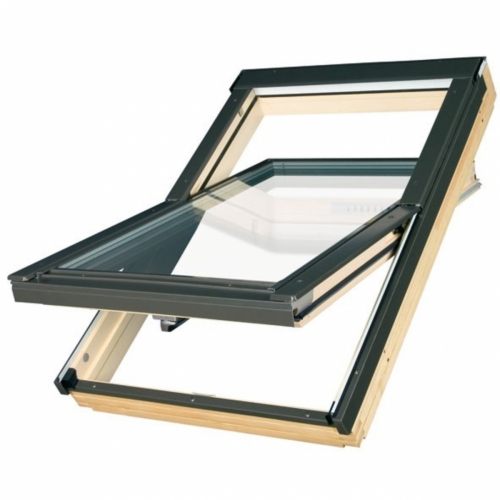
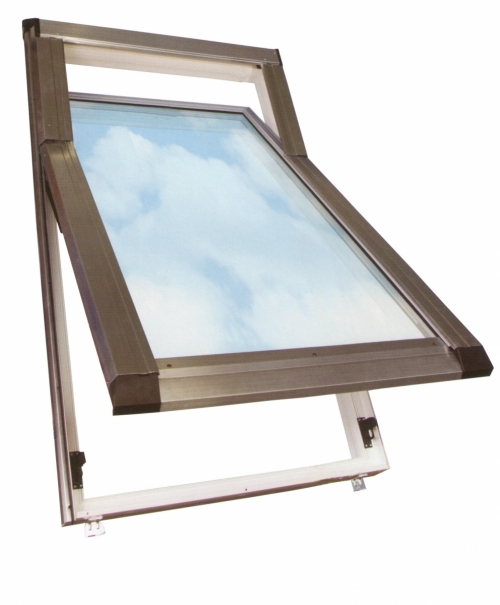
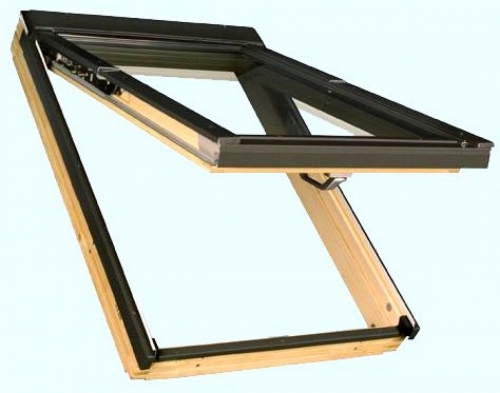
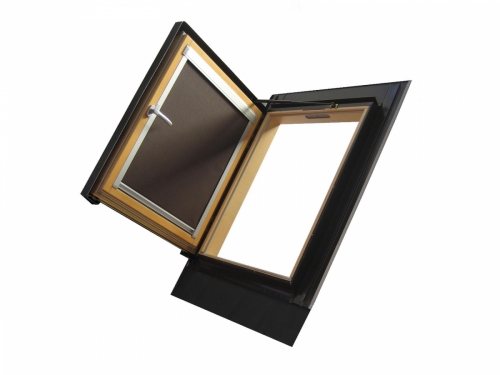
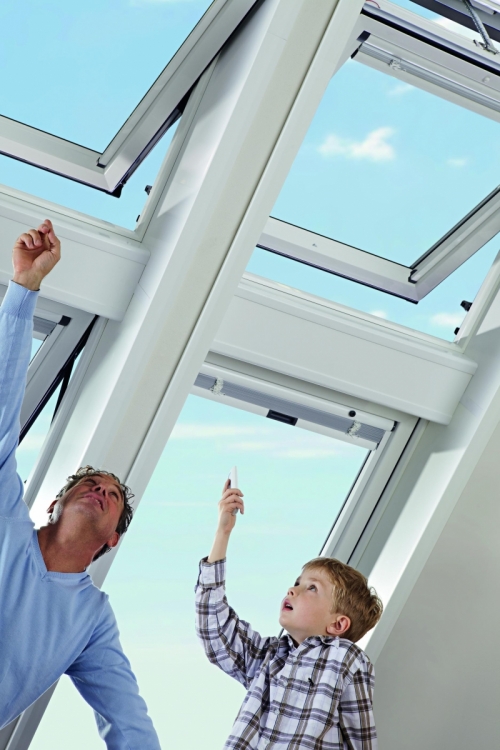
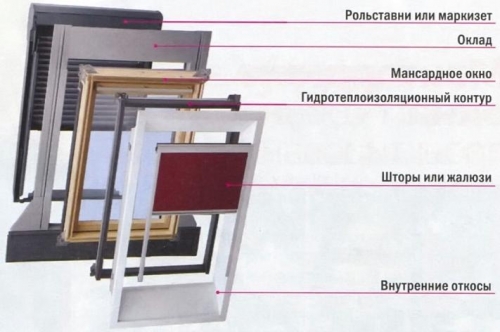
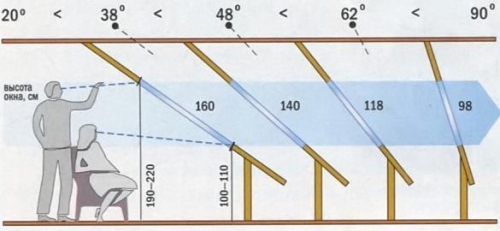
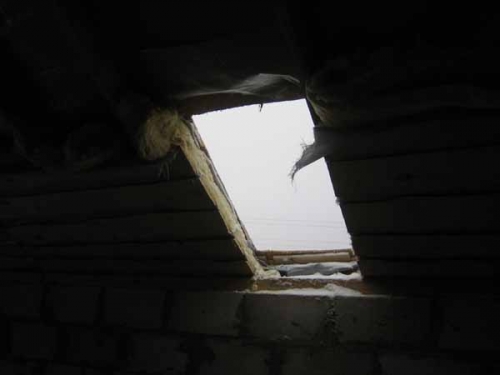
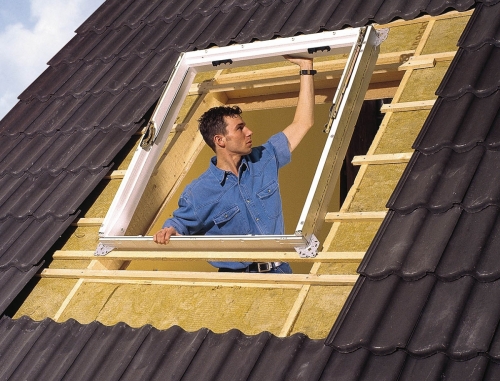
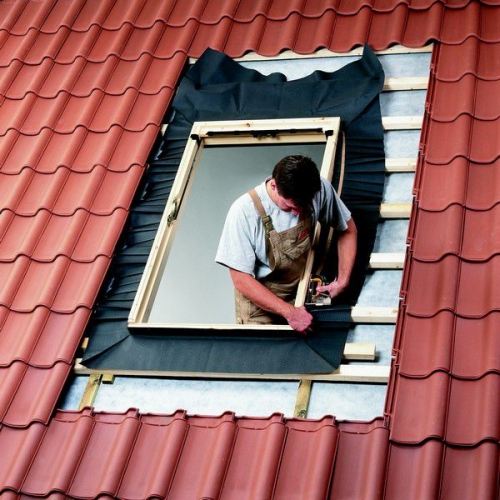
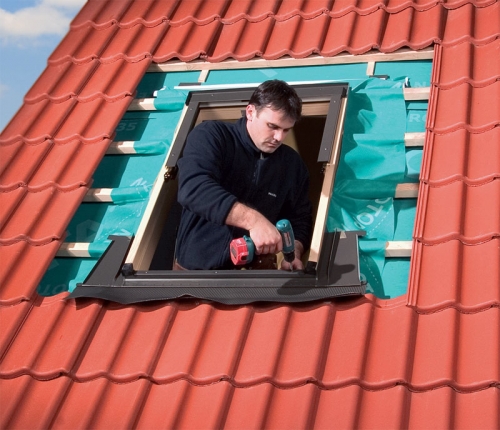
Work specialist
A specialist with work experience will perform a full range of installation work on the installation of attic windows, fakro Veluks, I work Moscow and the region 89096872374. Monitoring without deviation from technology according to GOST.
OKO-MANADNEN.rf