If the goals of your repair are reduced to that he can withstand not a year or second, but, by ...
|
|
A special element that is designed to protect the room from dust, noise and ... |
Laying tiles ends with grouting seams that have an attractive appearance and ... |
Install the balcony frames. Features of installation of aluminum balcony frames
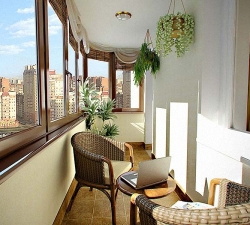
High -quality glazing of the balcony helps to solve problems such as sound insulation and reduction of thermal losses in the apartment. A closed balcony is often used as an additional residential premises, arranging an office there, a place to relax or even a bedroom. Check out the tips for the installation of aluminum frames on the balcony without involving specialists.
Table of contents:
- Varieties of balcony frames and their characteristics
- Aluminum frames on the balcony advantages and features
- How to perform a rootless glazing of a balcony
- Plastic balcony frames: installation features
- Installation of tide and window sill on the balcony with your own hands
Varieties of balcony frames and their characteristics
Several subspecies of balcony frames are distinguished, each of which has its own advantages and disadvantages.
A universal and popular option is wood frame. Among the advantages, they note:
- environmental safety;
- attractive appearance;
- good heat and sound insulation characteristics;
- the possibility of manufacturing various frames and configuration of frames;
- affordable cost.
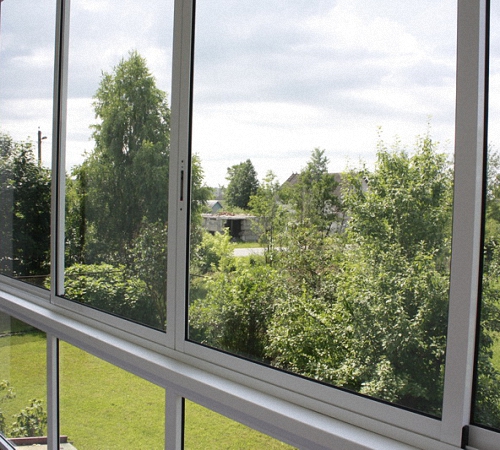
In order for the balcony frames made of wood to serve as long as possible, they are treated with special compounds, antiseptic and moisture -resistant effects. Wooden frames in cold glazing of the balcony are made from a well -dried tree of needles or larch.
The wood is resistant to moisture and temperature changes, therefore, without proper processing, it will not last long. In addition, once every two years, it is recommended to paint the frame or cover it with varnish.
Polyvinyl chloride balcony frames gradually displace wooden. They are more durable and durable, do not require constant staining, have high sound and thermal insulation characteristics. Glass in plastic frames are replaced by double -glazed windows, which perfectly prevent heat loss. When using the balcony as a dwelling, we recommend that you stop precisely on PVC frames.
Aluminum structures have lightweight without loading the balcony. Among their advantages, we also note the strength, reliability, good sound and thermal insulation characteristics. Aluminum perfectly opposes moisture and external environment, does not change the appearance during operation.
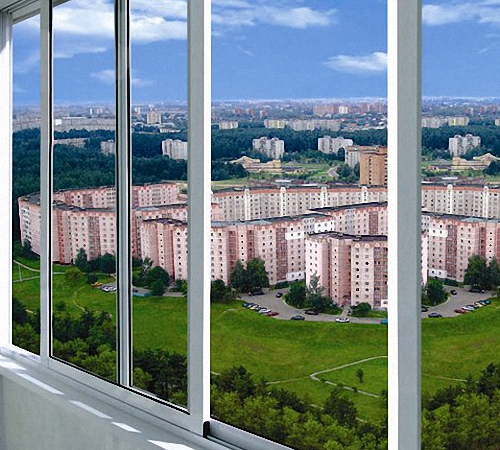
The most budget option is the installation of galvanized frames with single -layer glasses. Their main function is protection against external stimuli in the form of wind and atmospheric precipitation. If there are restrictions on weight, these designs will be an ideal option, since they do not weight the balcony at all.
The balcony frames differ in design. They are divided into simple and sliding. The second option is more functional, rams are equipped with sliding or swinging windows. Sliding frames are plastic or aluminum. In the presence of a small balcony, their installation will improve the convenience of its operation.
Aluminum frames on the balcony advantages and features
Glazing the balcony allows you to prevent a lot of negative phenomena, such as street noise, annoying insects, garbage, heat losses. In addition, a closed balcony is a convenient room for storing things or arranging another room.
Installation of aluminum sliding structures is an ideal option for a small balcony. This is due to the following advantages:
1. The convenience of the operation of sliding structures allows you to save space on the balcony. Aluminum wings do not require additional space for opening, it is enough to push them out in different directions.
2. There are several modes of ventilation of the premises, thanks to which you select the most comfortable conditions individually.
3. The aluminum profile is convenient, light and long in operation. The metal is resistant to vibrations and blows.
4. Aluminum is not amenable to corrosion, therefore, during operation, the appearance of the balcony structures remains unchanged.
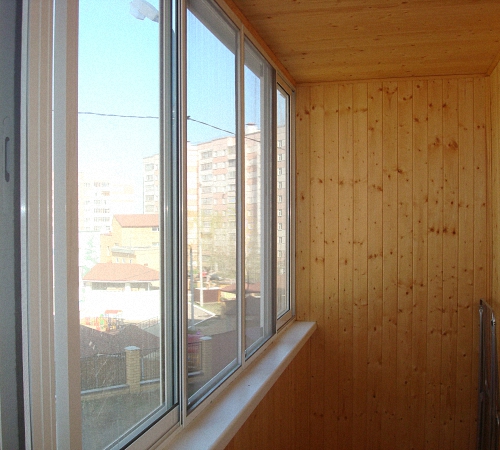
5. Aluminum frames do not need to be painted, unlike wooden. Periodically wipe them from dust and lubricate the fittings.
6. There are many color solutions for the manufacture of aluminum frames. The painting of structures is performed in the factory. Aluminum balcony frames fit favorably into various style solutions of the balcony.
7. The low weight of aluminum is the main advantage of this type of balcony frames. They do not load the structure, do not have a large load on the walls and the foundation of the building.
8. High tightness of the balcony frames made of aluminum is explained by their structure. Thanks to this, a high level of sound and thermal insulation is achieved.
The choice of one or another version of the frame should be based on the individual characteristics of the balcony and the preferences of the owner. Installation work on the installation of aluminum balcony frames occupy no more than five hours. However, the main disadvantage of these structures is low thermal insulation, so install aluminum frames on unheated balconies or additionally heat insulate the room.
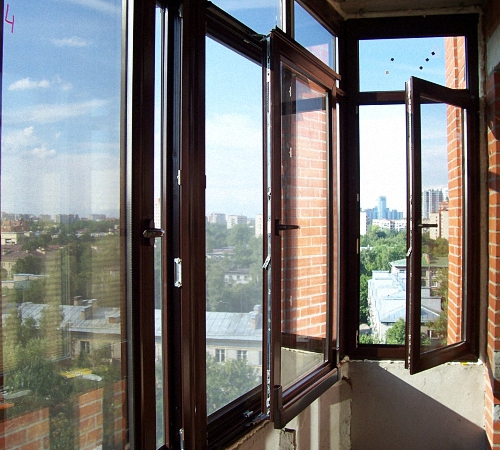
How to perform a rootless glazing of a balcony
The bezardous glazing of the balcony is characterized by an attractive appearance and good tightness. It will require elements in the form:
- hardened canvases made of glass with a thickness of 0.5 to 1 cm;
- upper and lower profile systems, most often, they are made of aluminum;
- bearings with wheels;
- platband and tide;
- glass pads;
- fixators;
- pens with locks;
- rubber or acrylic -based seals;
- Tapes for fixing the wings.
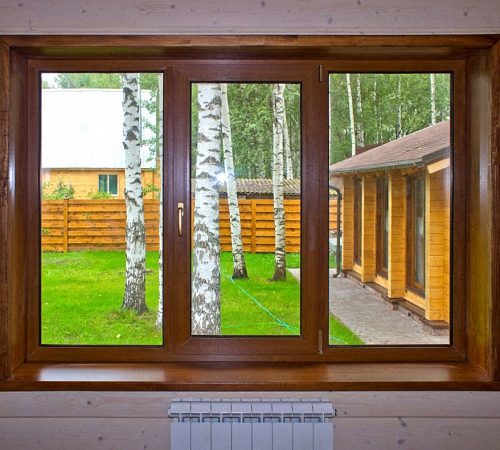
Bezramic glazing requires a qualitative approach to work. Instructions for the installation of windows:
1. Fix the upper tide. Install an aluminum profile, ball bearings.
2. Install the upper part of the profile with the bearings system. Follow the strength of all connections.
3. Install the upper part of the silicone basis.
4. Start the installation of hardened glasses, connecting them with each other.
5. Fix the lower tide on the balcony parapet.
6. The cracks formed between the walls and glass treat with the help of sealant.
Please note that the system is mounted without the use of screws and nails. To connect the glass sheets with each other, a special type of glue is used. All actions are simple in execution, but they need a serious attitude to the work process.

In some cases, hardened glass is replaced with monolithic polycarbonate. The guides of aluminum are quite realistic to replace with the fittings from the cabinet compartment. The cost of the system, in this case, is reduced several times.
We offer to familiarize yourself with the main manufacturers of high -quality non -ramal balcony glazing systems:
1. Lumon - a Finnish system that is distinguished by such advantages:
- aesthetic appearance;
- ease of operation;
- patented ventilation system;
- The warranty from the manufacturer is 5 years old.
2. German -made systems have also established themselves with high quality and a long service life. Stakuzit - released a series of panorama, which is distinguished by such characteristics:
- insulation of street terraces, balcony structures and suburban buildings;
- various configuration features of glazed buildings;
- the possibility of folding all the wings;
- The minimum gap between the glasses.

3. The Russian system Estel is distinguished by the following advantages:
- affordable cost is 3-4 times lower than that of foreign manufacturers;
- high quality of the parts used;
- tightness, the density of fixation of the profile from below and from above;
- The possibility of moving the glasses is not only straight, but also under an angle.
Plastic balcony frames: installation features
Glazing the balcony is a complex process that requires accuracy and attentiveness. Plastic balcony frames are heavier than aluminum structures, so their installation is longer. In addition, it is unrealistic to cope with the installation of PVC Ram, so stock up on an assistant. Prepare tools for installing balcony frames.
DIY balcony instructions for installing the frames:
1. Plastic and aluminum structures are installed not on the floor, but on wooden beams. On the concrete structure, drill a hole for the anchor, install a wide board horizontally. Check the evenness of the installation. The supporting bars under the board allow you to change its position and regulate the evenness of the structure. The board is fixed on the fence using long screws.
2. Next, galvanized castings are installed, one on a wooden board, and the second - on the upper edge of the balcony. In the presence of cracks and adjacents, treat them with a sealant on a silicone basis. Use dowels to fix castings. If the length of the balcony is impressive, then for connecting castings, metal screws are used.
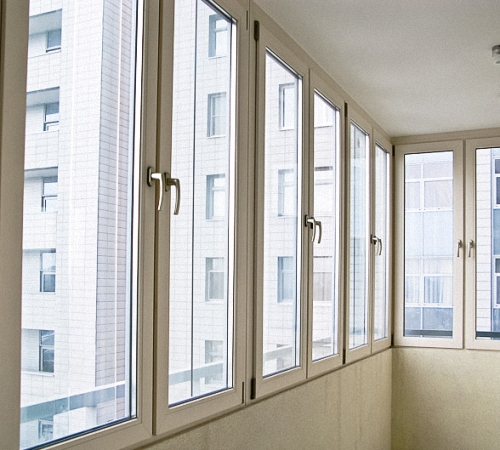
3. The most important moment of glazing of the loggia is the installation and setup of the position of the frame. Initially, the frame is fixed in a certain position using wedges, the evenness of its installation is checked by the level. Next, the evenness of its installation on the floor is checked, for these purposes, use a plumb line.
4. Start hanging the wings, they come in two options: with one- or two-chamber double-glazed windows. The sash is installed using a hammer and a bubble level.
5. The next stage implies the installation of the spacers, for this, close the windows tightly, raise the frame with the installation, get the wedges for adjustment and cut unnecessary elements. After checking the evenness of the design and its adjustment, drill holes to fix the lower and side parts of the frame. Fixation of the frame is performed by long screws. The holes are sealed with silicone composition.
6. In order to strengthen the gap between the wall and the balcony frame, use foamyers. Its outer part is covered with silicone. The interior decoration of the slopes is performed using a cement solution.
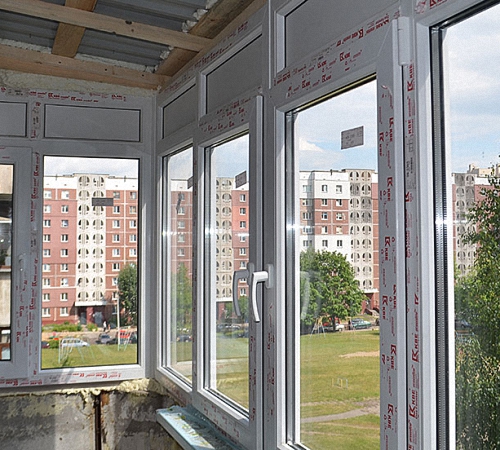
Installation of tide and window sill on the balcony with your own hands
Installation of balcony frames is considered completed only after the installation of castings. The outer tide removes moisture falling on the balcony. As a material for the manufacture of castings, plastic, aluminum, polyester, plasticizol, metal, a galvanized sheet, titanium or copper are used. The profile part of the tide should have a bend suitable for the shape of a window frame. The side and lower bends are equipped with droppers, moisture is removed along them.
For free water from the window, the ebb is mounted with a slope. High -quality tide installation is a guarantor of long -term operation of the balcony. In addition, the functions of castings are distinguished:
- resistance to wind loads;
- Low soundproofing - drowning drops from rain.
The casting is installed in such a way as to go under the window. Plastic windows are equipped with a special profile on which the tide is fixed with rivets or self -tapping screws.

In the free space between the tint and the window, the installation foam is blown. This prevents additional heat loss and improves thermal insulation. While the foam freezes, hold the tide in a certain position.
The ebb enters the slopes on the sides and on top, so the water from the window will not fall on the walls. Optimal material for casting is aluminum. Plastic options quickly lose their attractiveness under the influence of moisture and temperature fluctuations.
Aluminum tints are made by cutting a whole sheet into strips. Then, bended from the ratio with the shape of the window, painted with powder spraying and installed.
Galled steel is a great option for casting. After cutting out the part of the desired shape, it is painted with a polyester basis. The coating is distinguished by a persistent color scheme, long -term in operation and does not crack. In addition, the cost of such visors is cheaper than aluminum. The ebbs should have a neat form and aesthetic appearance.
Installing the balcony frame video:

