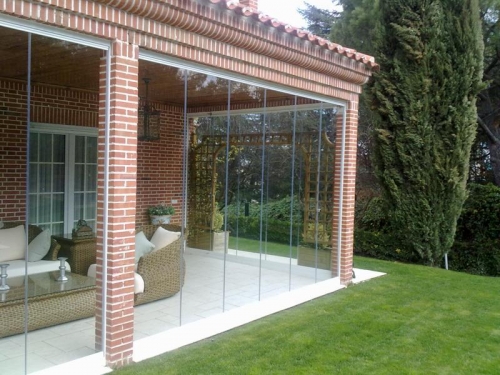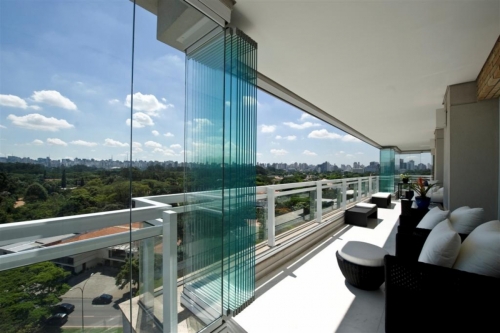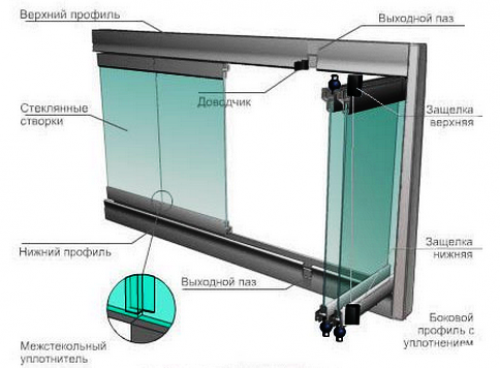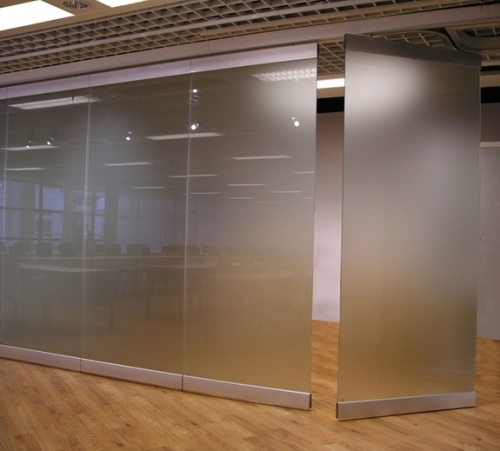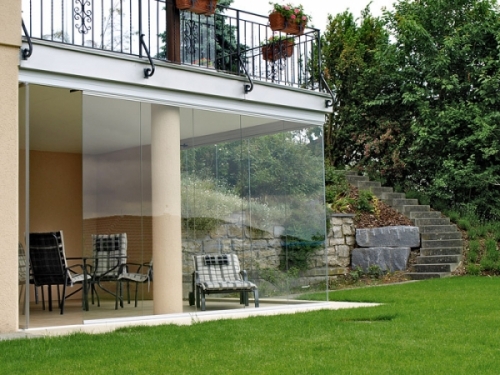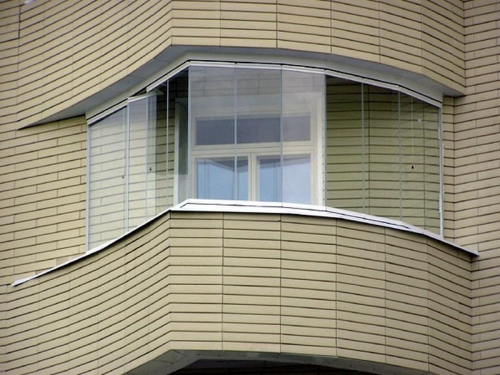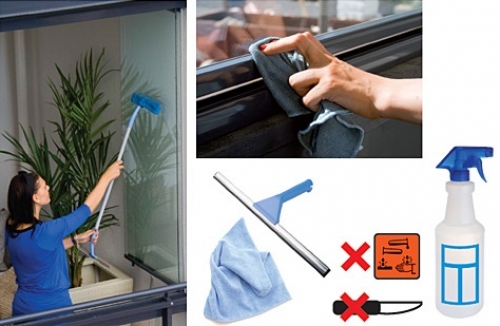Until the 19th century, residential buildings and household blocks were built without the use of nails using ...
|
|
When the warm season on the occasion of the townspeople, a picnic near the river pulls on fresh air ... |
Before installing drywall, you should prepare the frame on which it will be ... |
DIY STRICTION BEAUTION. Types, characteristics, features

Bezramic glazing attracts airiness and simplicity of design, modern design, good functionality and strength. In structure, the system resembles vertical blinds. Glass sash can move, open and close in different ways, expanding the space and maintaining a panoramic overview from the balcony or terrace.
- Bezrandous glazing of balconies and verandas: pros and cons of
- Types of structures of Finnish non -rama systems
- Popular manufacturers of non -ramal glazing systems
- Tips for choosing nramy structures for the balcony
- Restless glazing of the veranda and terraces with your own hands: step -by -step technology
- Recommendations for the care and maintenance of non -ramous glazing systems
- The scope of the sliding zealous glazing
Bezrandous glazing of balconies and verandas: pros and cons of
The innovative invention of Finnish experts has gained popularity in various fields of housing, industrial and office construction due to the aesthetic appearance, practicality and functionality. Glazing structures do not have frames, which provides an excellent visual perception of the object. The shock -resistant glass is fixed on aluminum horizontal profiles.
The non -ramal glazing system has a number of important advantages:
- maximum penetration of light into the room;
- providing good sound insulation;
- the ability to move all the wings and completely open the opening of the verandas or balcony;
- respectable appearance of the building;
- opening a beautiful panoramic review;
- the possibility of tinting glazing;
- the use of rootless glazing in various types of structures of any shape and age;
- protection of the interior from dust, wind, snow, rain, etc.;
- excellent compatibility with modern interiors and exterior glass does not overload the space and does not stand out from the main design idea;
- the compactness of the system opening/closing sashes occupies a minimum of space;
- the strength and durability of the glass canvas in the non -ramous structures of many manufacturers uses hardened multilayer glass;
- easy to operate and care.
The disadvantages include:
- it will not be possible to install a mosquito net on the window, so to protect against insects you will have to use repellents;
- the absence of partitions can create a feeling of insecurity and finding on public review;
- if the system is made of glass and low -quality profiles, then over time, under the influence of wind loads, the window canvas will begin to rattle;
- to maintain aesthetics and attractiveness, the glass will have to be often washed;
- lack of tightness, as in the installation of ordinary double -glazed windows.
Types of structures of Finnish non -rama systems
The non -firewear is made of durable materials: stainless steel, aluminum, triplex glass, frost -resistant and elastic silicone or nylon. The assembly scheme is sufficiently simple. The metal profile is attached to glass sash. On the rails are loops with wheels. In the complex, sliding glazing is very reminiscent of a wardrobe system.
There are several varieties of sliding irritable glazing.
Opening a book. The sash move along the two guides and when opened are folded by one wall with a book. The main load and weight of the system falls on the lower guide. The movement of the lusts is possible on one or on two sides, it depends on the form of the opening and wishes of the customer.
This method of fixing and moving the wings provides resistance to significant wind loads up to 220 kg/sq.m. The system is equipped with closed -type bearings, which are protected from dirt and water. A similar design is represented by the Panoramglass Butterfly model.
Standard equipment includes:
- upper and lower profile;
- output groove;
- closer;
- upper and lower latch;
- side profile with a seal;
- inter -stacked seal;
- glass sash.
Opening by parallel to the lower runners. The technology is in demand in the design of arbors, terraces and restaurant sites. All-glass sliding systems have guide profiles with four or six skids, each of which is installed by the sash. To close the glass canvas, it is enough to pull behind the front sash the rest sequentially pull up behind it. The system allows you to open 80% glazed area.
Important! The sliding structure of the parallel type is not suitable for glazing radius configurations.
The upper suspension system Includes a powerful supporting upper rail. The movement of heavy wings is provided due to durable carriages. From below the structure, latches are provided for fixing the location of the wings and preventing the swaying of the wings. Advantages of drawing glazing:
- due to the absence of lower profiles, the floor is not polluted;
- the possibility of glazing various turns, angles, straightforward and radius openings;
- optimally suitable for installation on balconies with weak railings.
Popular manufacturers of non -ramal glazing systems
Brightly glazing of windows and balconies is offered by both domestic and foreign manufacturers. The following brands have proven themselves well in the market.
Products Todocristal (Spain) is in demand around the world. The main specialization is a stripped sliding glazing with a support on the lower guide profile. Features of structures:
- lack of bearings;
- simple installation scheme due to a limited number of parts;
- minimum use of plastic;
- high tightness of the structure is achieved due to the connection of two aluminum profiles.
Glazing Metropol and Panorama from SKS-Stacusit (Germany). The first option is suitable for straightforward openings and loggias of simple shapes. The Panorama system allows you to glass buildings of any configurations up to 3 meters in height. The sashs of this design are sequentially open inward. Estimated cost of glazing $ 120.
Cover (Finland) Creator of sliding structures of glazing. The company's products have been tested by time for working in the world market for more than 25 years. A wide line of models and sets allows you to choose a system for different areas of application: terraces, facades and balconies. Glazing (prices, photos and examples of work) are represented by a network of representative offices in different countries.
Technical characteristics of Cover window systems:
- hardened glass with polished edges with a thickness of 6-12 mm;
- sash height up to 3200 mm;
- rollers with a sprowned ball bearing, designed for the tension force of 600 kg and temperature differences from +140 to -50C;
- sealing joints with plastic, silicone and brush seals;
- double fastening of glass;
- the cost of $ 200-240/ sq.m.
The glazing of the balcony will be inexpensively performed using the domestic production system Estel. In addition to arranging balconies and loggias, the designs are in demand as sliding partitions in trading halls and offices. The fasteners of the wings are carried out to the lower and upper profile four fixation points provide the reliability of the structure.
Esthela is universal glazing universal and is not inferior in quality to imported analogues. The average cost is $ 150/ sq.m.
Tips for choosing barkramine structures for the balcony
- The thickness of the glass is selected depending on the height of the opening and the floor of the balcony. The higher the design is installed, the more the wind load acts. If the height of the opening exceeds 2 meters, then the permissible glass thickness is at least 8 mm. In other cases, glazing with a thickness of 6 mm is suitable.
- Before receiving the product, you need to check the quality of the glass canvas. It should not have bulges, pits, spots and damage.
- For installation, aluminum profiles with a flat surface are used. No defects are unacceptable.
- It is better to give preference to popular manufacturers of balcony glazing systems. Consumer reviews about the quality of the design, the timing of the manufacture of the system and the professionalism of installers can be viewed on the Internet at specialized forums.
Restless glazing of the veranda and terraces with your own hands: step -by -step technology
The installation technology of a non -ramal glazing system is sufficiently simple. Subject to the installation procedure and the assembly instructions will be able to do work without involving professionals.
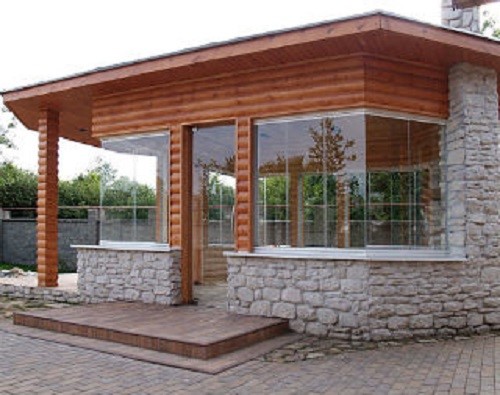
General work order:
- Preparation of the opening depends on the stage of construction, glazing is performed. If there is an old window block, it is required to carry out its dismantling. Following actions:
- remove the wings, tide, window sill and internal stunks;
- using a hacksaw or jigsaw, cut the bottom of the box, dismantle the side, upper and lower sides;
- remove the garbage and clean the opening.
- Four processing:
- with a hammer and an ax, remove the influx of the old solution and sticking stones;
- process chips and potholes with a fast -hard -harding construction mixture for facade work;
- part of the opening on the inside of the room is aligned with plaster.
- In the upper end of the opening, mark the place of the profile consolidation.
- Apply the bar and tighten the fasteners. Adjust the horizontal arrangement of the profile with adjusting plates with a thickness of 0.5-4 mm the size depends on the differences.
- Cover the corner upper profiles using corners and check the horizontal surface.
- To measure the height is fabric from the top and apply the appropriate mark at the base of the opening.
- Perform a hole, install a fixative anchor and an angular metal plate.
- Apply and fix the lower profile with bolts.
- After installing all the profiles, check and trim their horizontal location.
- Following the instructions, hang glass alternately. As a rule, the upper directional is first started, and then the lower one is placed.
- Check the tightness of the docking of the window sashes.
Important! When performing a beamless gazebo with your own hands, you can save a little. However, many manufacturers provide a guarantee for the product only if professional installation.
Restless glazing of the veranda with your own hands: video
Recommendations for the care and maintenance of non -ramous glazing systems
To extend the life of glass structures and preserve the original gloss, it is necessary to follow simple rules:
- All means for cleaning glass and mirror surfaces are suitable for washing glasses. It is convenient to clean the inside when the wings are closed.
- The rollers must be lubricated annually by Teflon aerosol spray.
- The inner surface of the lower and upper profile should be cleaned once a year. To remove accumulated dust and dirt, it is enough to wipe the rails with a damp cloth.
- For cleaning, funds with abrasive particles and on the basis of solvents or acids cannot be used.
The scope of the sliding zealous glazing
Stylish and modern glazing system is used in arrangement:
- Gazebo and terraces. Transparent constructions open a beautiful view of the surrounding nature. Such glazing allows you to admire the garden and landscape composition even in bad weather. A feeling of unity with nature is created.
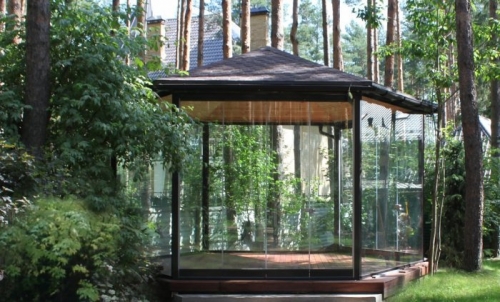
- Winter garden. To place colors, warm sliding systems with aluminum mounts are usually used. This structure provides for the possibility of ventilation and heating in the cold season.
- Lodge and balconies. I do not want to hide a picturesque view outside the window behind massive window blocks. An excellent solution to the issue of installing a beamless glazing with your own hands or with the involvement of specialists. Not cluttered large windows will visually expand the space and emphasize the advantages of housing.
- Summer sites of restaurants and cafes. Bezramic designs allow the use of an additional summer platform before frost. When warming the structure, you can use the veranda all year round.
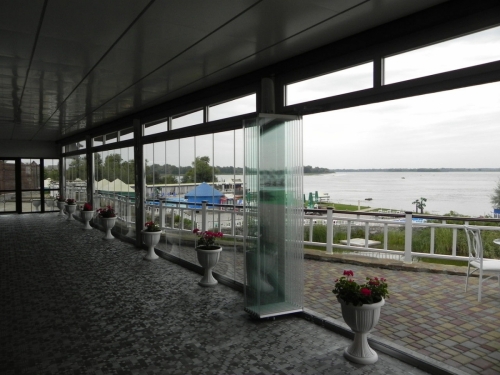
- Showcase. Glazing of shop windows improves the circle of review of the goods displayed.
- Facades. The method of warm glazing without frames, many new buildings are equipped with offices and shopping centers. Bezamka works in tandem with insulated double -glazed windows. Sliding glazing is often combined with deaf sash to increase the heat capacity of the building and obtain a full panoramic type.
Glazing balconies: photos, types of structures


