Massive, rusty-sliding sash covered with peeling oil paint. Gloomy -...
|
|
The barn belongs to the type of non -residential building buildings, so its process ... |
The stretch ceiling is the ideal option for finishing the ceiling for lazy and practical ... |
Windows in log house: installation features
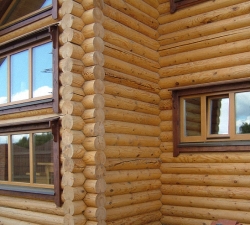
Wooden houses, baths, saunas and cottages have an important advantage, they are completely environmentally friendly because they are made of natural material. A wooden log house is alive, it breathes, sits down and ages, that is, lives its own life. The house made of natural wood gives air circulation, along the way cleans it and gives healing properties, thanks to phytoncides and tarry substances of the natural massif of pine. The same features of buildings from slightly processed wood create some difficulties. For example, when it is required to install windows in a log house and doorways, as well as when decorating the sagging walls, but subject to installation technology, all these problems are solved.
Table of contents:
- What windows are suitable for wooden walls
- What is important to know about installation technology
- Basic conditions for the use of casing
- The main problems when installing doors and windows in a log house
- Instructions for processing window openings
- Stage
- The process of installing plastic windows in a log house
What windows are suitable for wooden walls
The walls of houses from the array tend to stay in some movement. This is influenced by the time of year, seasonal changes, humidity and environmental humidity swells or drying out, sitting down. Some familiar standards for the installation of windows and doors are acceptable for a log house, so here we need a different design of the recess for the frame, known as the casing. It makes it possible to minimize the movement of wooden walls of houses, baths and other residential buildings from logs.

However, not everything is so complicated, since the main shrinkage goes the first 3 years under its own weight space between the logs is compacted and natural drying of wood occurs. Sometimes during this time the log house sags by 10-15 cm, respectively, the window and doorway decreases. Therefore, it is natural that for a new building made of natural wood, wooden windows in a log house are more suitable, and for older houses plastic ones, then they will be less prone to excess pressure and deformation.
If the construction of the house has been conducted for more than one year, the stage behind the stage, then even unprepared live wood during this time will be sought out, and the installation of windows in a log house will not be problematic. In extreme cases, you can set temporary frames with a film that prevent the penetration of precipitation into the window opening. And after a while in a wooden log house you can put window frames with double glass packets to protect against adverse weather factors. It can be frames from a specially prepared dry tree, and from the usual plastic townspeople.
Modern plastic windows laminated for natural wood will organically fit into the design of the log house, increasing the thermal insulation of the house. The experience of installers from Finland indicates that a plastic window in a log house or double wooden frames are inserted into a burden without problems, while you can combine different materials for window frames.
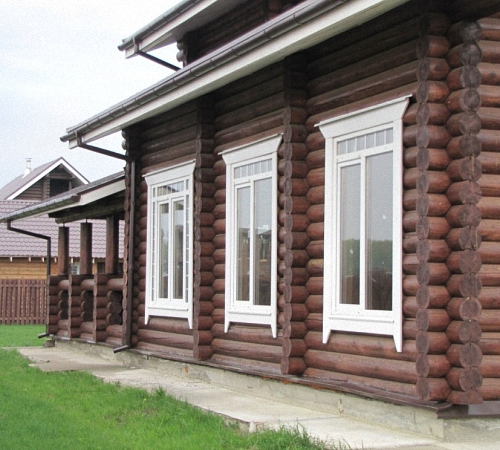
What is important to know about installation technology
Today, prestigious two -story houses of different types are made from the beam. They are built in eco -style according to the traditions of ancestors and according to the projects of modern architects and designers. Increasingly, wooden houses and saunas began to be offered by the type of Finnish, also in fashion for the stylization of country houses under the Russian tower. No less interesting are large estates in the Scandinavian style of wood and glass. It doesn’t matter whether the pomp there will be a structure or a small dacha from a tree from a tree, the technology for installing wooden windows in a log house is about the same.
Of course, wet wood is not very suitable for the construction of the walls of a wooden house. The Finns use only dried and specially prepared wood for export houses, as well as develop a special technology for houses that are quickly collected. According to technology, window boxes are not placed in the log house, at least six months after the assembly of prepared structures, and in living wood even later. But in this case, some shrinkage is taken into account not to leave the structure without windows.
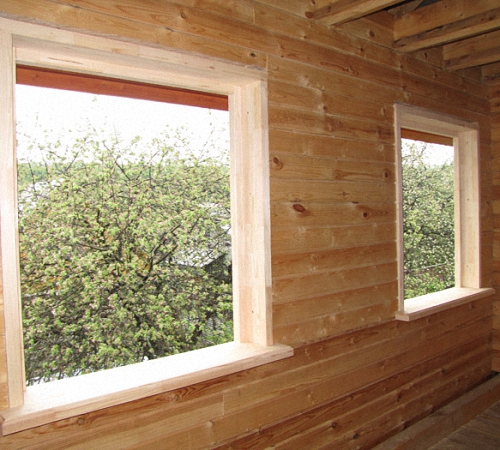
The exposure time is required to shrink the log house and the final formation of wooden walls, and after about a year the log house will find close to maximum shrinkage parameters. However, it is impossible to accurately call the technical characteristics of the shrinkage (in percentage ratio or in millimeters), since it all depends on the variety of wood and the degree of humidity.
Today, several options for installing windows in a log house have been worked out:
1. The most reliable method is installed of the casing (casing), where the window is inserted. The casing is a whole rectangular structure of an array up to 40 mm thick, in which the lower bar forms the windowsill, and platbands are attached to the ends. For a long time they were made of whole wood, giving the required shape where grooves for a window box were formed. Today, the casing is made much more technological and looks more aesthetically aesthetically pleasing, and adhesive beam goes on its manufacture. The finished casing design is quite expensive, so they often use a more affordable technology for installing a window in a log house, that is, fastening to cranial bars.
2. There is another option of the window frame directly to the beam with special fasteners. Simple methods are used, most often, in log cabins of baths and saunas, and in residential buildings more complex and reliable. Using the construction level, the window frame is set in compliance with the distances and is covered with sealant. However, the method of installation with sealing in new walls of houses is not used. The foam is recommended to be used in order to compact the lower part of the frame and the windowsill, this plane is less subject to deformation when shrinking a wooden window in a log house.
3. Often use special (cranial) strips inserted into grooves, which are freely moved in the ends of the window opening. This counteracts jamming during shrinkage without the formation of cracks. Cherepers are able to slide in grooves, thanks to the design, so the window will not experience pressure when shrinkage. The difference in the method in attaching the casing to the skull, and not in the opening directly.
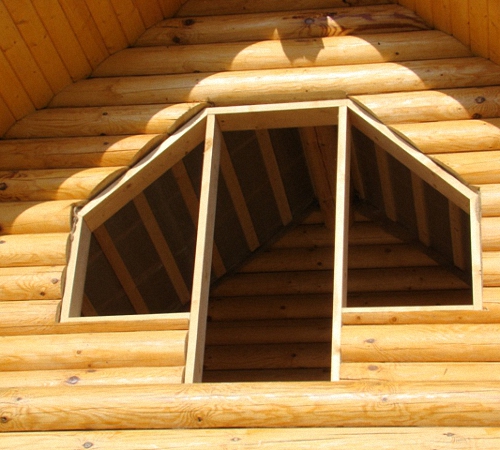
Tip: Remember that even after the primary shrinkage of the log house, the seal of the wooden walls will continue for a while. With significant precipitation and in the climate with a high level of air humidity, the base of the log house will continue to import water, increasing the log house in volume. In a hot and arid summer, the tree gives moisture, giving a significant shrinkage. That is, natural changes in the size of the log house, for example, from pine, will be visible up to 5 cm, but this indicator also changes depending on the time of the log house. The installation of windows on special technology reduces the likelihood of distortion, shift the base and jamming of the wings and reducing heat loss.
Basic conditions for the use of casing
1. The casing of the log house makes it possible to prepare the installation of the window in the formed box, which minimizes the pressure of the log house of the window frame through the natural process of drying the wood.
2. A properly manufactured toss of a log house prevents distortions in the form of the consequences of shrinkage.
3. There should be a small gap above the frame, about 50 mm, and it is insulated along with the side gaps.
4. Simplified casing can be made of boards of a smaller thickness of about 20 mm, where forming slopes will be attached, and the lower board forms the windowsill.
5. The casing is fastened with self -tapping screws on the cranial beam, and the gap is insulated under the platbands.
6. The casing on the outside looks quite compact and neatly, and inside you can put another frame.
7. The competent use of the tank installation technology allows you to counteract the window depressurization.
8. The fastening of external platbands allows the use of synthetic seals, including rubber to eliminate the penetration of moisture into the window space.
9. If difficulties and questions arise, how to insert windows into a log house, it is recommended to contact specialists.
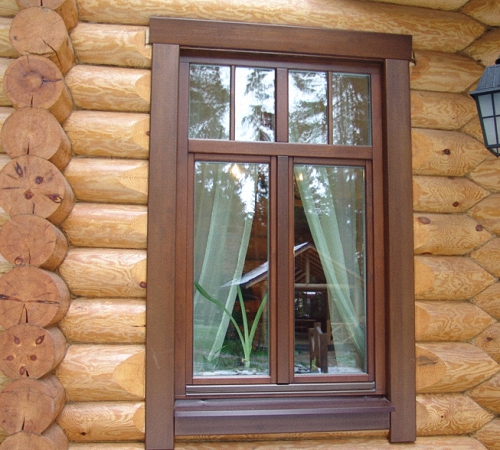
The main problems when installing doors and windows in a log house
1. According to the experience of installing houses made of natural wood, even the structure of specially prepared and well-dried material in the 1st year will shrink up to 5 cm. With steady rainy weather, the house will swell again. Live or impenetrable wood with a large percentage of moisture gives a much greater amplitude per year.
2. Installation of windows or doors in a wooden log house is a technologically simple process, and specialists have no problems. However, the difficulties and problems with an unprofessional approach arise much later, when the windows in the bath or house begin to warmer due to pressure with natural drying of wood. That is, it is much worse when the problems are loosened during the operation of the building.
3. Increased air humidity can lead to the fact that the sash of the window or window does not open due to the swelling of the wood with the increased pressure of the sitting logs. Sometimes it is enough to take a little fostering the plane of the wings, and worse, if the window cannot be opened for the entire service life. It is for this that a small gap in casing is important or the correct sliding structure to avoid such troubles.
Tip: it is important to use dry and high -quality beams, preferably from coniferous wood. Before cutting window openings, it is important to strengthen the boards with his sides so that they do not part.
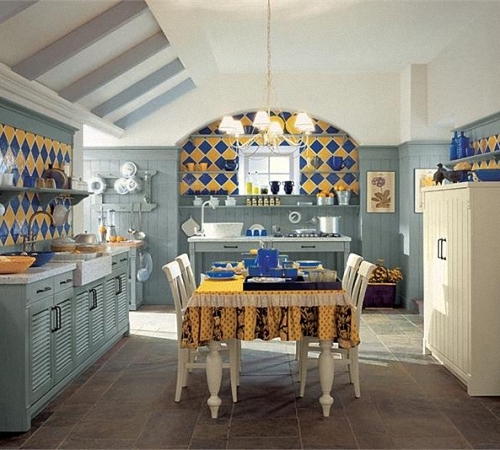
Instructions for processing window openings
To perform work, chain chainsaws, nails, studs, a beam, a trim, a square, a plumb line and mounting foam are required.
1. On the wall of the log house, the contours of the window (door) opening are marked using 4 strips. At the same time, it is important to correctly note the lower part of the window about 80 cm from the floor.
2. The boards are selected a little more than the height of the opening for fixing the stilettos with the washers.
3. We make at the corners of the planned opening opening in unstressed crowns, similarly in the fasteners.
4. We note the vertical level and add boards on it, which we connect with logs using studs and tighten the boards.
5. We put metal washers under the nuts to prevent the nuts into boards, fix the boards on both sides of the marking.
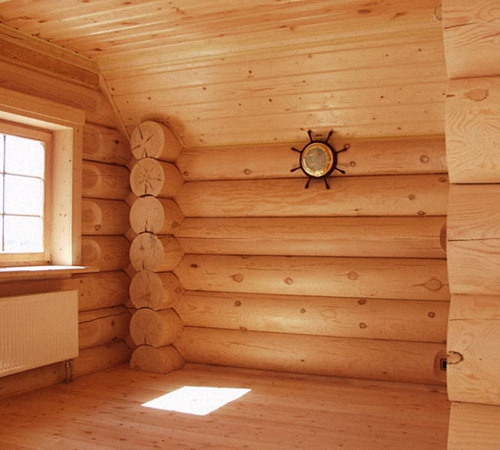
6. Next, you can go directly to the process of cutting the opening of a chain chain, starting from the upper log. You can use another tool.
7. We proceed to the processing of sawn logs and fasten the edges with each other with jumpers.
8. We form a window block of jumpers and jambs in pairs, and outside we form grooves to the size of the spikes.
9. We begin to form the window block from the installation of jambs, connect the jumpers with the seizure of logs with nails.
10. To check the right angles, we use a square that can be formed until the block is final.
Tip: To dispel doubts, it is advisable to watch the video about the installation of the stress, and only then go to the installation.
Stage
Today, there are several ways to install window frames in a log house, but we will look at the simplest example.
First you need to visually represent in the cut, what the window looks like in the log house of the window installation scheme into the log house shown in the figure below.
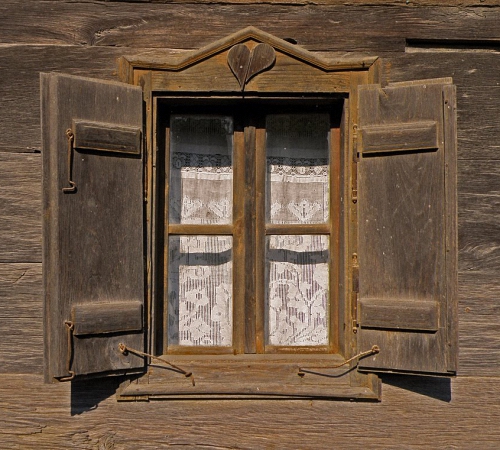
This is a casing with grooves, a gap for shrinkage with a seal, an external and internal platband, a spike with a seal, a window with an ebb, a lower intervention seal.
The glass is done after the formation of the opening:
- prepare the beam 150x40 under the top of the window opening, it should be the width of the opening, from both ends, cut 2 rectangular cutouts under a pre -formed comb;
- install the board over a carriage bar, fixing with self -tapping screws;
- we make an opening of 3-5 cm more than the height of the window inserted, to fill the seal or dashing from below;
- the gap between the log and the salary board in the window opening should be about 5 cm (to the shrinkage), which are filled with insulation;
- когда окно будет вставлено и закреплено, на окосячку крепятся наличник, чтобы конструкция имела эстетичный облик;
- do not forget to check before installing the platbands and final installation both vertical lines of the window frame along the plumb line and horizontal in level, since it will be impossible to fix it further;
- it is necessary to impregnate all wooden surfaces with an antiseptic in order to counteract the destruction of wood.
The process of installing plastic windows in a log house
The phased process of installing the PVC focus looks approximately the same as in the example with natural wood:
- we form a window opening;
- install a shirt;
- we complete the installation of a plastic window in a burden using technology.
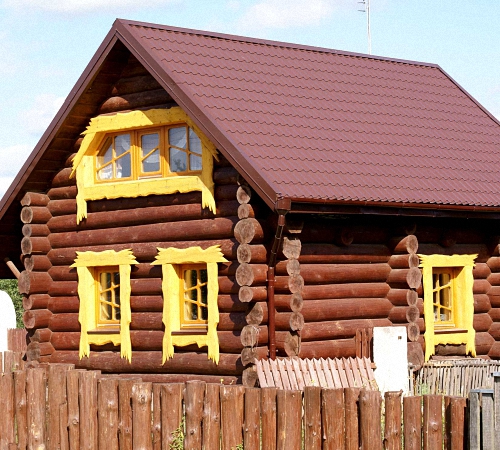
The optimal distance of the window sill from the floor is 80-90 cm, and if the design in the interior is planned to use a window sill in the form of a countertop, for example, in a kitchen or in a teenager’s room, then its design and installation is better to think through in advance.
Tip: Remember that a partial shrinkage is also characterized by wooden frames, and PVC windows have a rigid and stable base, they cannot be placed in a fresh log house, and it is necessary to use a shirt. It will make it possible to maintain sufficient autonomy of the double -glazed window from the log house, so the installation on the foam and without a jamb in this case is unacceptable!
Two varieties of a shirt:
1. A simple design in the end of the opening is formed by a groove 50x50 mm for a bar (not suitable for installing PVC-water).
2. The option is more reliable when a comb is formed in the end logs on the window openings, on which the bed is further placed with a groove, otherwise called a carriage, and here, during shrinkage, movement along the guides without deformations will be ensured. This is a design of a 100x150 mm beam, which exceeds the window size by 5-6 cm, in the center of which a groove is selected 50x50 mm, the carriage is attached to the crest.
Next, we collect a burden from the 150x40 board, as described above, respectively, cut the grooves in it, which dress on the crest is the upper part of the opening, where we put PVC-it. Be sure to put the paclies (in rolls) and secure the boots and fix the carriages, and fix the upper bar of the yarrow with screws to the carriage.
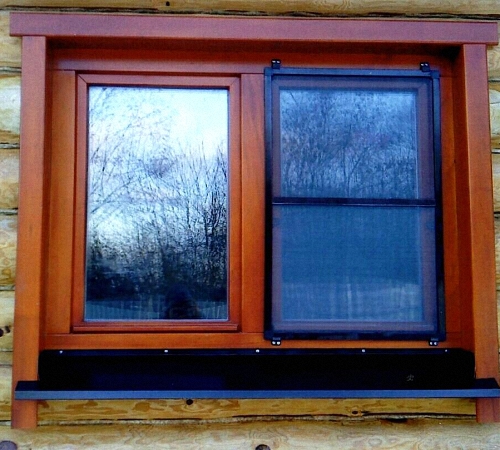
After the right angles, vertical and horizontal lines in the openings are verified, a burden is decorated, they proceed to the installation of plastic windows. Follow the quality of fastening and tightness so as not to violate the thermal insulation of windows in the log house. Make all the stages according to the instructions attached to PVC, When buying plastic windows, pay attention to the mount that is mounted in the end. The frame is exposed by level and mounted with mounts to the burden, do not forget about the place for mounting foam under the windowsill. It remains to hang the wings and put the cashing.
Tip: Pay attention to how the window is screwed to the board in no case to the crest, otherwise the meaning of the mobile fastening of the window to counteract the shrinkage is lost.

