To date, the use of such facing material as glass ...
|
|
The floor is perceived by many as a ready -made finish coating of linoleum, parquet ... |
The barn belongs to the type of non -residential building buildings, so its process ... |
Characteristics, types and advantages of wooden stairs. How to choose the right wooden staircase
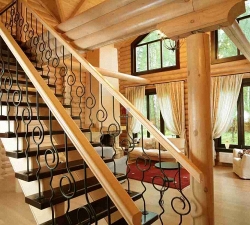
Quite often, private houses, cottages and cottages are built in several floors. This makes it possible in a small area to place several buildings at once and more rationally use the Earth: build a pool, break a flowerbed or garden. When building a building on several floors, you need to think about the stairs. Wooden stairs in private houses also perform additional functions, they make the room more comfortable, more beautiful and even luxurious. Let us consider in more detail what types of wooden stairs exist, how to choose the best.
Table of contents:
- Wooden staircase in the house
- Advantages of a wooden staircase
- Varieties of wooden stairs
- Features of choosing a wooden staircase
- Designing a wooden staircase
- Wooden staircase styles
- DIY wooden staircase
- Elements of wooden staircase
- Wooden staircase installation technology
- Wooden spiral staircase
Wooden staircase in the house
It is possible to make a staircase with your own hand only if there are certain skills with the master, the ability to work with carpentry and locksmith tools. Therefore, it is more advisable to find a professional who will help to embody dreams into reality and make a solid and beautiful design. It is necessary to take into account such moments as the load on the stairs, the possibility of lifting and descent of overall objects, convenience and safety, especially when living in the house of elderly or babies. The handrails are also a prerequisite for the design.
In order to navigate in the variety of possible design solutions, it is necessary to make the right choice and take into account important points: the area of \u200b\u200bthe room, typical structures, purpose. Provided that you can correctly take into account all the points, you will get a great choice.
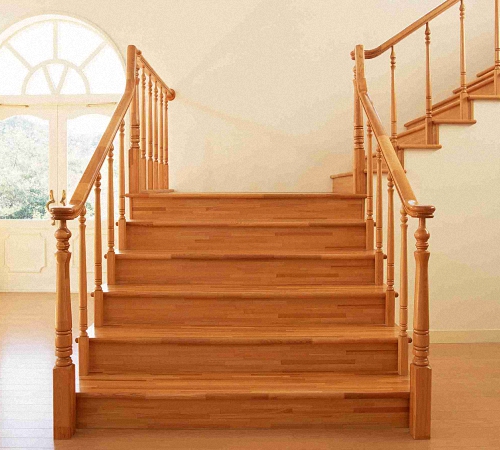
Advantages of a wooden staircase
The wooden structure will become a decoration of the home, this is undoubted. In addition, a large number of advantages of such stairs make them priority and in demand during installations in structures from several floors:
- environmental safety of the material, hypoallergenicity of the product, it does not have dyes, toxic additives;
- it is available to everyone to choose and purchase a wooden staircase, it is possible to make a design from different varieties of wood, which significantly affects the price and makes the choice possible;
- a wooden structure made of good wood allows you to use a staircase of more than one generation, it will differ in reliability and strength;
- the interior item does not need special care, for minor repairs you can use mastic, varnish or putty;
- the tree is a special material to which you can give any species and shape and make it suitable for any style of home.
These features become key when making a decision to build a staircase from a tree.
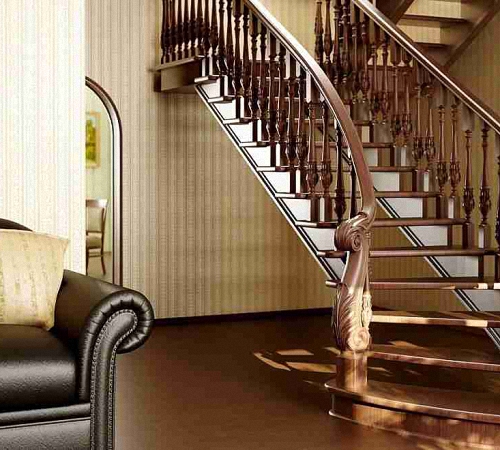
Varieties of wooden stairs
Two varieties are distinguished by the types of stairs:
- marching;
- rifle.
Marsh are considered the most common and are most often found. Such designs are made of marches or staircases separated by the site. But this is not necessarily a staircase may not have a platform at all, if it is a single -march. The design of marching stairs has a lot of species.
Screw models are used infrequently: only on condition of extreme limited space or for aesthetic purposes. The screw structures are beautiful, they take up little space, but they are low -functional, designed to move one person, and it is almost impossible to raise or lower large furniture along it. It is also extremely difficult to build this option. The main support of the design is a supporting pillar, with the slightest inaccuracies in the calculation, the structure will be broken.
Depending on the features of structures and direction, wooden structures are divided into such types:
- direct marchings by manufacturing technology are considered the most simple, safe when used, the disadvantages of such structures are the need for space for their location;
- turning marching marches occupy less space than straight lines, semi -turn, screw, quarter -turning, are not always safe to use, rotary species are considered the most dangerous in such designs;
- the screw very exquisite and stylish types of structures occupy a slight space in the room, but the lack of this type of stairs in a steep rise and the insactions of descents, this is related to young children and old people.
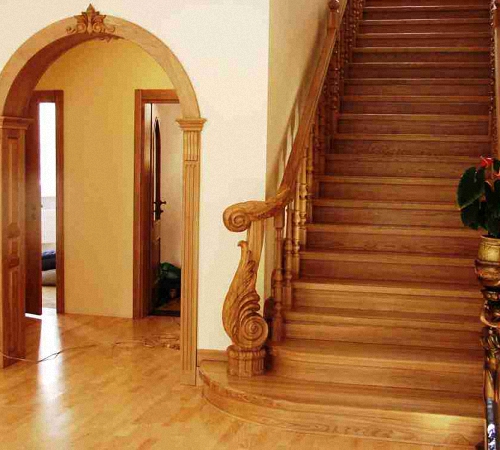
Features of choosing a wooden staircase
When choosing a wooden staircase, it is necessary to be guided by many factors. It is important to consider for what purposes this design is needed, what additional functions will be assigned to it, who will circulate on it and how often. Moments such as comfort, aesthetic attractiveness, wood breed, safety when moving, the need for additional loads.
The choice of material for the design is very important. After all, it is from the tree of the tree that the product quality, service life, external attractiveness and even care options will be curtained.
Different species of wood in wooden structures give products of various characteristics. When choosing conifers, in the end, a relatively inexpensive product is obtained, but not so durable and requiring additional care and processing, since resin will be systematically released.
If you want to use oak to build a structure, you will have to purchase additional tools, since the tree is very solid. But in the end, a solid staircase will turn out, very strong and resistant to wear that is not amenable to rot.
Luggage has the same characteristics as oak, but material from these wood is much cheaper. The disadvantage of this raw material is the exactingness of temperatures and humidity.
The birch looks great and is inexpensive, but it requires very attentive care and is prone to the formation of rot.
The ash tree is considered a beautiful raw material for stairs, it is strong as oak, but it costs much smaller, unpretentious and undemanding to care.
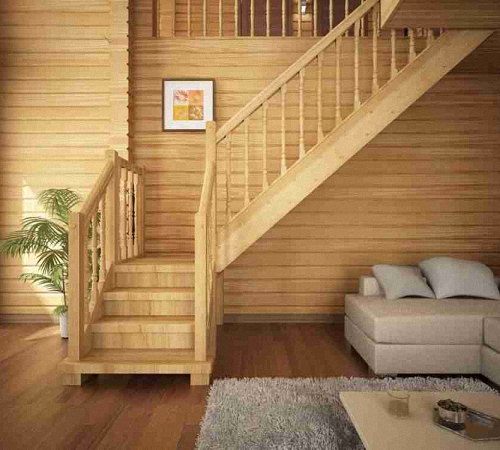
Designing a wooden staircase
The process of choosing and acquiring an object must be approached not only responsibly from the theoretical side, it will be prepared financially, but also to take into account all the most important points: safety during operation, the ability to quickly evacuate if necessary. The basic requirements for wooden stairs should be taken into account:
- the width of the steps should be more than seventy centimeters;
- it is recommended to install a fuzzy amount for the convenience of movement along it;
- the march should contain from three to nineteen steps;
- the angle of inclination of the staircases should be twenty -fifty degrees;
- the height of the railing should be about ninety centimeters, the distance between the racks of about fifteen centimeters.
The methods of attaching steps are diverse, each of the options deserves attention:
- the bowstring is the boards that cover the end and are the basis of the mount, the staircase looks neat, restrained and stylish;
- kosuura options of bowstring, a fixing structure of a toothed look is used;
- floiled not particularly attractive externally option, but very durable and durable.
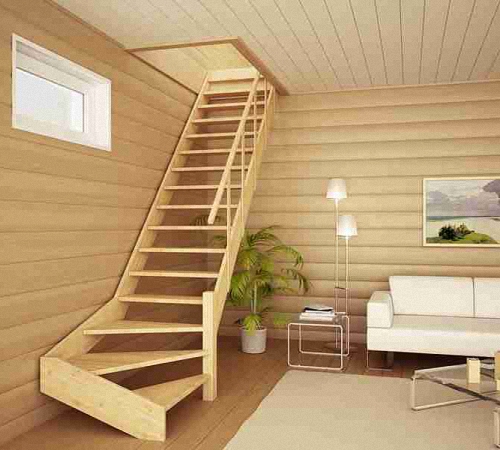
Wooden staircase styles
If the room is decorated in any style, then the stairs must correspond to it. In this case, the staircase will become a pleasant addition and accent. There are such styles:
- classic;
- victorian style;
- country;
- modern;
- art.
The classic style of structures is suitable for any interior, and makes this unit so popular. These strict, symmetrical stairs can be decorated with decorative elements or be devoid of carving and similar fragments.
The Victorian style is ideal for dwellings with expensive bulky furniture and pompous repair. Such a staircase will only emphasize the pomp and luxury of the house. Such a staircase is a structure with many carved pillars, balls or decorative figures. The most suitable material is oak.
Country style is a staircase that is a little rough and clumsy, but very stylish and perfectly combined with the direction of country.
Modern and art styles are echoing, these are new modern trends. These solutions combine the combination of wooden and glass materials, or wood and metal parts. Here, a flight of imagination and any, even the strangest idea, can be embodied in this style.
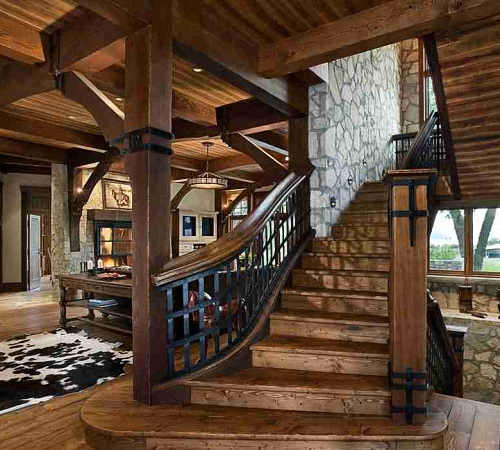
DIY wooden staircase
When installing the stairs, you should choose a place. Most often, the structure is installed in the lobby and leads to the hallway on the second floor. The type of structure is selected depending on the size of the hall, the style of the room. Color and lighting are selected as necessary, the correct solution will visually increase the room, make it brighter and more comfortable.
If it is not possible to install a staircase in the lobby, the living room will be a great solution. The experiences about the place it occupied is groundless, you can perfectly beat its installation by the location of niches for books, shelves for decorative jewelry or indoor flowers.
A professional will cope with the task of building a staircase for a fairly short time, of course, you will have to pay a certain amount for work and materials. But if you are confident in your abilities, you are full of desire to make the design yourself, have the skills of working with a tree and have the necessary tools for erecting a stairs with your own hands - a good option. Having modern power tools, the construction process will significantly relieve and accelerate.
The very first thing that must be done before the start of construction is fully calculated by material and cash costs. Just the calculation of a very difficult stage and requires the help of a specialist, if it is not possible to make an estimate on their own.
Consultations with masters, reading theoretical literature, watching videos on the Internet, it is necessary to use all the means that can help. If we talk about this issue briefly, then the algorithm of the erection of the staircase looks like this:
- selection of stairs style;
- choice of material;
- selection of installation location;
- calculation of the width of the dungeon;
- installation of Kosouors and a bowstring;
- installation of approximation and steps;
- setting the railing;
- the finish processing of the structure.
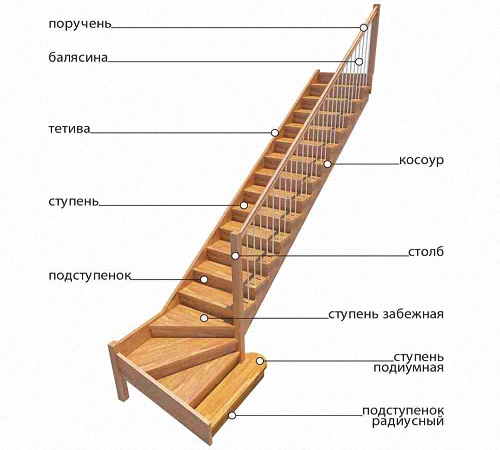
Elements of wooden staircase
The staircase is a rather complex structure with a large number of elements. Before the construction of a unit, one should study the theoretical base and have an idea of \u200b\u200beach of the elements.
The main details of the structure:
- handrail or railing, horizontal crossbars;
- standing is a supporting structural element;
- kosour Curval beam, which accounts for the maximum load;
- bowstring supporting the structure;
- step wooden beam for descent and climbing the stairs;
- approach the vertical part of the step;
- take a horizontal fragment of the step;
- radius step;
- the step is rampant;
- the approximate approaches;
- balyasin partitions between the railing and degrees.
Properly made calculations of the elements and the drawing of the structure allows you to make a quality product.

Wooden staircase installation technology
For an excellent result, it is necessary to correctly make calculations. What exactly needs to be calculated? The main aspects of the calculation are:
- the number of steps and the height of the approach;
- a width of a dungeon;
- width of the ladder march;
- structure length;
- lumen height above the steps;
- the length of the Kosuura.
In order not to make a mistake, it is preferable to contact firms specializing in work such as the calculation of the material. For a small payment, you will receive a detailed calculation of everything you need and you can start doing work with a calm soul.
The bearing beam is first installed and cutouts are created on the Kosoura, after the offends and steps are mounted. The work algorithm has differences in various styles and staircase options.

Wooden spiral staircase
A spiral staircase is used long ago. This is a very beautiful design that allows you to significantly save space. The diameter of such a staircase is arbitrary, the location is also: in the corner, in the middle of the room. Such a model is durable and durable. The design of screw structures is diverse, but four main types can be distinguished:
- a spiral staircase with the edges of the steps drowned in the wall;
- a separate staircase, not in contact with the walls;
- design without a supporting pillar, the most difficult look;
- design with a central support rod.
To make it convenient and safe to move along such a staircase, experts advise taking into account the following recommendations:
- exclude risers;
- provide a fairly high passage;
- calculate so that the design is able to withstand about two hundred kilograms of weight;
- install the bracket between the edges of the adjacent steps.
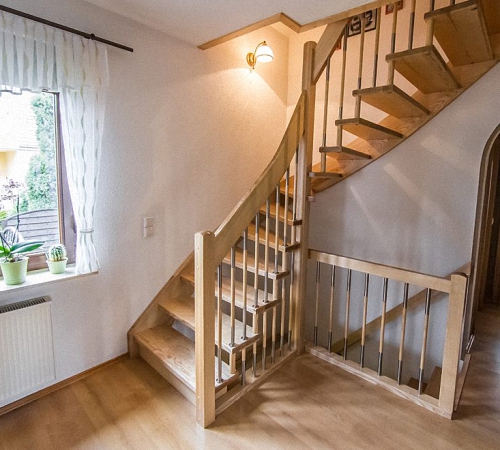
A properly made screw design will last for many years and will be safe to move along it.
Summing up, we can say that the acquisition or manufacture of a wooden staircase for a multi -storey building has a large number of advantages. It is necessary to choose the right type of stairs, material, location in the house. If there are questions and I would like to know more about the main options for structures, features, strengths and weaknesses, the necessary tools, watch a video that will help you determine the choice and clarify the main important points.
