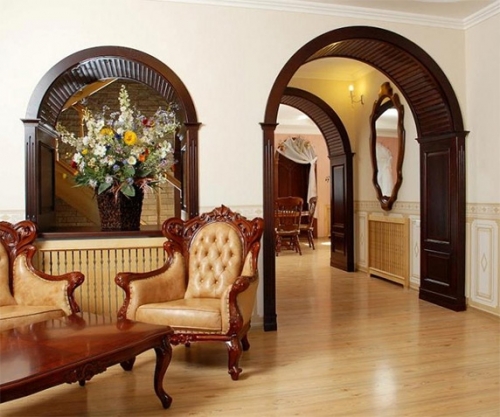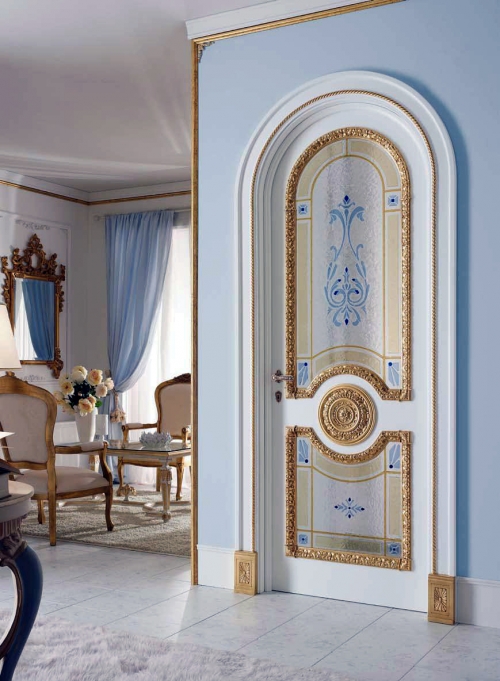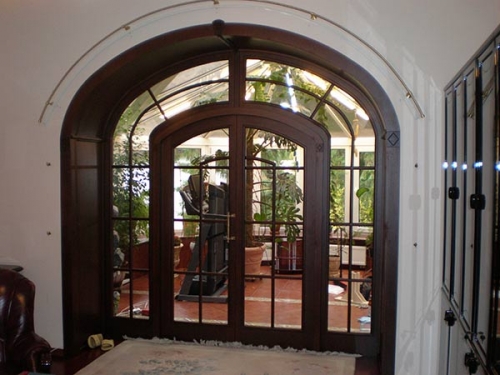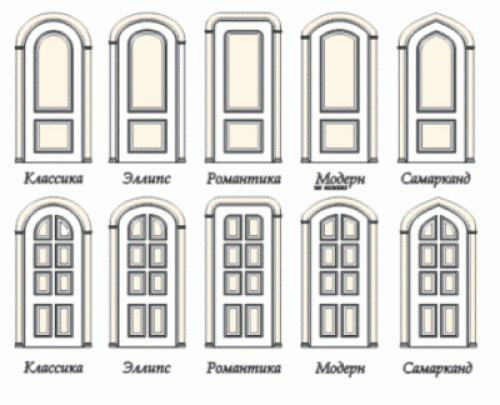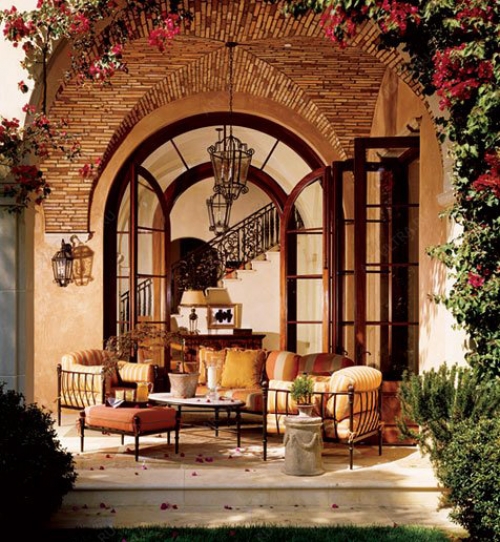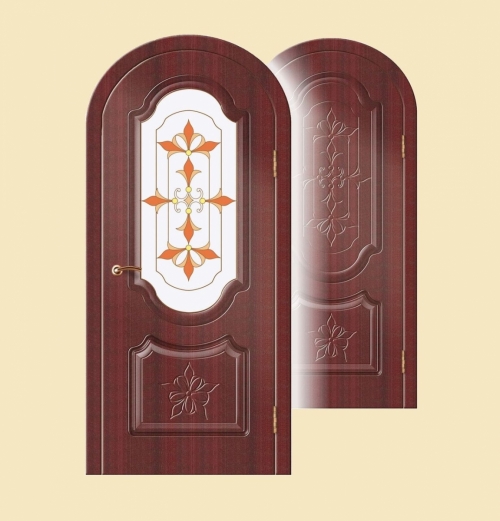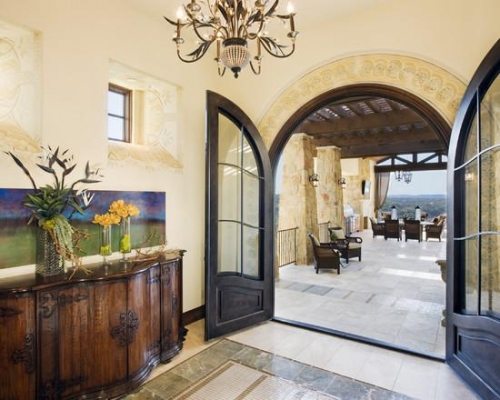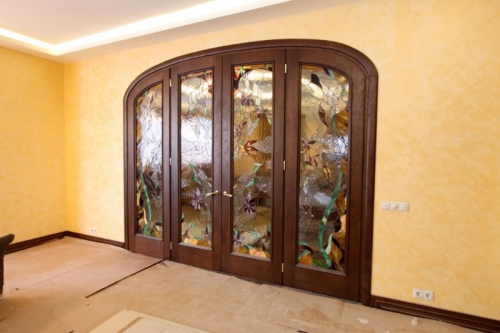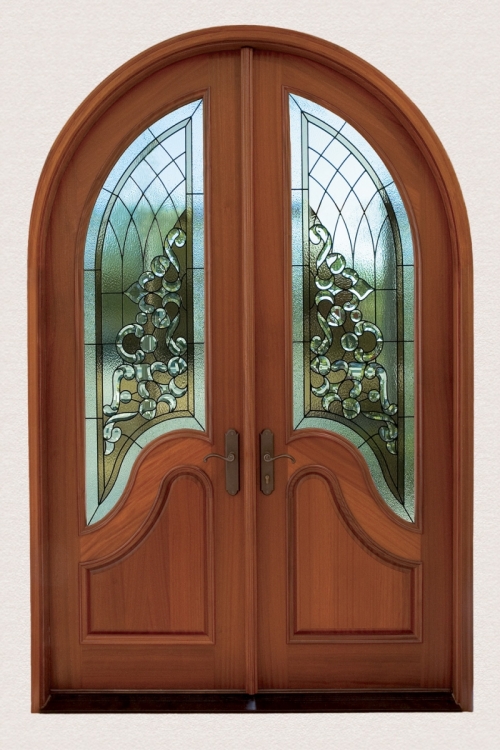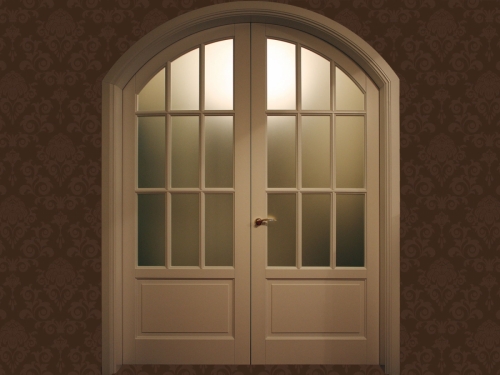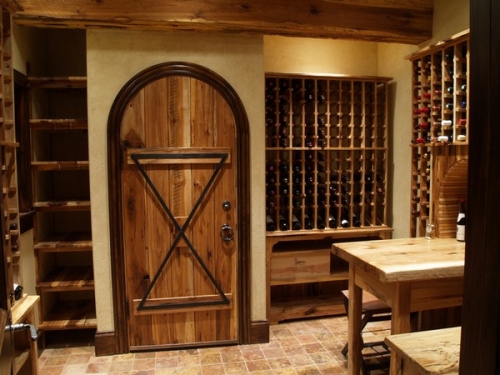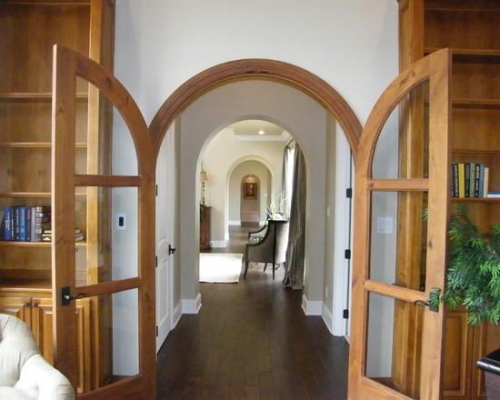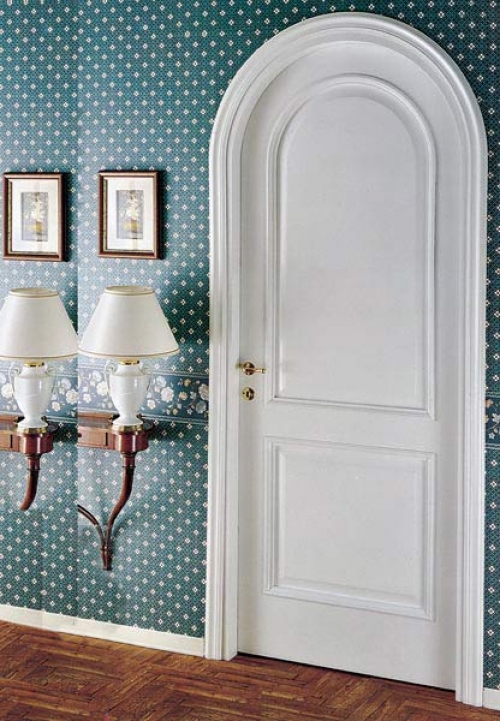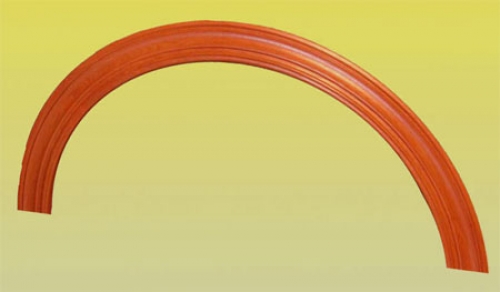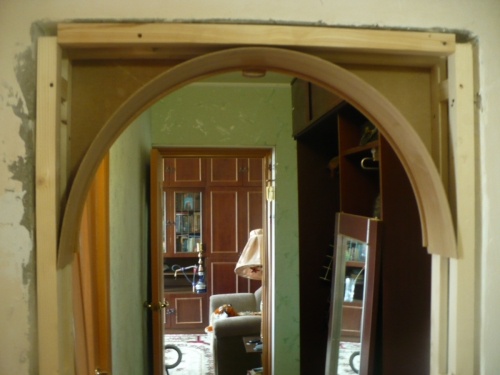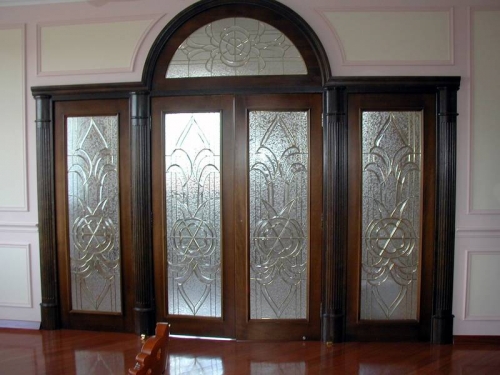Decorative ceiling decoration important stage of repair work and ...
|
|
Quite often, the repair in the room ends with the installation and painting of skirting boards. Plinth ... |
There are many options for mounting the flooring, but laminate laying ... |
Archimal doors: photo, installation instructions

Archimal doors are a decorative element, which has long been used in the interior design and characterized by wavy popularity. If in the V-V centuries they were used to decorate the royal courtyards and princely chambers, as well as the houses of other noble people, then later their popularity decreased slightly and reached its maximum development only in the 50s in Britain and the USA, where they were some time an integral element of the interior. Over the past 50 years, their popularity has subsided again and began to increase today, when modern designers have proposed replacing standard rectangular doorways with arched structures that give any space greatness and sophistication. However, the relevance of this topic is due not only to the popularity of arched structures that instantly create a subtle hint of classics and antiquity and reflect the quality of the room in the room, but also because the choice of interior doors is one of the important stages of creating a design project and designing interior. Design trends tend to change, but some decorative elements remain unchanged. Such elements include interior doors, which are not only a decorative element of the interior, but also perform a protective function. Due to the fact that in modern design, angular high-tech and sophisticated classicism coexist in modern design, one of the representatives of which are interior arched doors, it is necessary to talk more about the features of choosing and installing these structures.
Content
- Archimal doors: the main features
- Varieties of arched doorways and arched doors
- Materials for the manufacture of arched structures
- Hermony with arched doors
- Installation of arched doors: preparation of materials and tools
- How to make a workpiece for the arched part of the door leaf?
- How to cut a semicircle from the workpiece?
- Production of the door leaf
Archimal doors: the main features
If we consider the arched doors of the standard design in terms of functionality, they practically do not differ from the common swing doors of the traditional form. Based on the name, it can be understood that the main distinguishing feature of the arched structure is the shape of the door leaf and the upper crossbar of the door frame, which are curved by an arc, which is their main advantage. First of all, it is necessary to note an attractive appearance. As for the technical advantages, the arched doors, by and large, cannot boast of them. The only advantages that need to be paid attention to are as follows:
- If the ceilings have a light shade, arched doors contribute to an increase in the height of the room. Otherwise, they only emphasize their low level. The meaning lies in the play of light and shadow, increasing or weakening depending on the shape of the arched opening;
- Installation of interior arched doors is a good solution for those who have high growth. If the height of the traditional door leaf does not exceed 2 m, then the height of the arched doors increases due to the upper arc, which allows you not to bend into the opening.
As mentioned earlier, arched doors were used to design the royal chambers in Russia. The manufacture of this design was trusted only by experienced carpenters, and its design is the most talented artisans. Despite the fact that in the century, arched structures were finally replaced by rectangular, which are the most familiar today, they were not finally forgotten by modern designers and architects. Due to the presence of restrained and laconic design, modern arched doorways differ markedly from their old analogues, but the technology of their production, as before, has remained more complex and long -term. Due to the fact that the arch is distinguished by a rounded shape of the upper part, this entails a lower location of the upper door hinges, which, as a result, should differ in impressive reliability and power. The indicated features of arched structures entail an increase in the cost of their installation, which is one of the disadvantages of arched doors.
Varieties of arched doorways and arched doors
First of all, we consider the classification of arched doorways, which includes the following varieties:
Semicircular arches are the most popular designs and include the following subspecies:
- Semicircular or classic arched openings characterized by a perfectly flat radial form;
- Ellipsoid arched openingsmade in the form of a semicircular oval;
- Arched openings in the style of modern characterized by intricate forms and many decorative protrusions;
- Arched openings in the style of romanticism In shape, they are most reminiscent of a rectangle with rounded edges;
Horseshoe -shaped arched openings In most cases, horseshoes are formed, but they can not only be in the form of a smooth semicircle, but also a rounded figure smoothly elongated and somewhat pointed. The use of such arched openings is advisable in case of decoration of premises in national styles;
Gothic Or the so -called fighting archescharacterized by an elongated pointed form, devoid of smooth transitions.
Varieties of arched doors
Archimal doors, like arched openings, are also classified in accordance with many features, including manufacturing material, installation location, and design features. Consider these classifications in more detail.
Varieties of arched doors in accordance with the installation site are divided into two main categories:
- Arched doors interiorlocated inside residential or public premises. For their manufacture, wood is more often used, and they are characterized by the presence of glazing, for which stained -glass compositions are often used;
- Entrance arched doors,which are installed at the entrance to shopping and entertainment centers, shops and other organizations. For their manufacture, a plastic profile is used.
Given the features of the design, the complexity of installation and the cost of the finished product, the following varieties of arched structures are distinguished:
- Door leafs repeating the contour of the arched opening. Their production takes much more time compared to standard door leafs, and therefore, their cost still remains quite high. For their manufacture, a tree is used, since arched structures made of plastic are made using another technology;
- Standard rectangular canvaseswhich is fixed over arched part. Due to the fact that the arched part for such doors is mounted separately, they are much cheaper. By choosing door leafs of this type, you get the opportunity to use not only swing, but also sliding structures;
Important! Due to the design features, the height of the opening for such paintings should be quite high, and is calculated by the formula: in pr. \u003d 210 cm + width of the opening.
In addition, in accordance with the design features, the following varieties of arched doors are distinguished:
- Single -barrel doors In most cases, they are used as interior structures, as well as entrance doors for public buildings;
- Double doors, the use of which is most appropriate for wide doorways. In this case, in most cases, one sash is fixed in the opening using spinger, and the second, the width of which is twice the recorded sash, remains working.
Archimal doors photo
Materials for the manufacture of arched structures
Due to the fact that arched doors can be made from a large number of materials, lovers of non -standard interiors will always be able to choose an interior arched door, which will correspond to not only their stylistic preferences, but also the budget. Since the manufacture of arched interior doors takes more materials than to manufacture standard door structures, this cannot but affect the cost of door leafs.
Chic, but one of the most expensive structures is arched doors made of an array of oak.
This wood breed is characterized not only by external splendor, which cannot go unnoticed, but also durable wear -resistant material. Due to the fact that the arched doors made of oak massif belong to elite products, most often they are made only to order. On the one hand, thanks to this, you can show maximum imagination when choosing a decorative design of the arched structure, and on the other hand, this cannot but affect the cost.
Important! If you still prefer doors made of oak, you should be sure of the strength of the material used to install the walls in which the arched opening is made, in some cases in need of amplification. In addition, it is important to carefully select the door loops, which should be characterized by high strength and wear resistance. As for the installation of arched doors from an array of oak, despite the fact that you will have to overpay, it is better to entrust it to specialists. Otherwise, if you prefer independent installation, this can lead not only to inconvenience in subsequent operation, but also to damage to the door leaf.
No less elegant, however, cheaper are arched doors made of pine, beech or ash.
They are environmentally friendly, and in addition to aesthetic appearance, bring a favorable atmosphere created by natural wood into the house. The decorative design of such designs is represented by curly carvings or forging, and to give an even greater decorative effect, manufacturers make wooden arched structures with multi -colored stained -down inserts. When light comes on them, the room is filled with multi -colored glare, so that a truly magical atmosphere is created.
Arched doors made of aluminum profile -based plastic
However, arched structures are made not only of natural wood. Recently, due to its cheapness, arched structures made of aluminum profile -based plastic are common. One of the main advantages of this design is lightness, which not only allows you to refuse to strengthen the doorways and use massive loops, but also creates an air atmosphere, making the room more spacious. Given the fact that manufacturers have recently drawn attention not only to the functional, but also the decorative characteristics of the plastic doors, paying attention not only to color, but also in texture, often giving them similarity to natural wood, stone or metal, it is not difficult to imagine how diverse There may be such arched structures.
Hermony with arched doors
Due to the variety of stylistic incarnations, arched doors are rightfully considered a universal decorative tool, successfully used by designers in various stylistic directions. Consider the main ones.
- Classic style. The specified interior concept can be successfully supplemented with arched constructions, a distinctive feature of which is the conciseness of stylistic solutions. A wooden array, MDF or chipboard can be used for their manufacture;
- East stylewith its luxury, exoticism and sophistication, can be successfully emphasized by lancet arched structures made of dark woods;
- Shebby chic The interior concept, the highlight of which is a barely noticeable time of time, which is artificially created by designers, thanks to special decorative methods. And in order to create a full -fledged atmosphere of comfort and peace, you can supplement the room with arched structures stylized under the old days;
- CountryA stylistic solution, most profitably combined with horseshoe -shaped arched structures made of light wood and deprived of even the slightest hint of facing and varnishing. The atmosphere of security and peace, characteristic of the country style, will be supplemented by heavyweight and proud simplicity of door structures.
Installation of arched doors: preparation of materials and tools
Installing doors with your own hands is an event that, one way or another, was carried out by each master. Despite the fact that the installation of arched doors is more laborious, subject to the sequence of actions recommended by specialists, you can carry out the installation of the arched structure yourself.
Important! To facilitate your task, use the advice of specialists who recommend making a door frame to order, entrusting this business to specialists, and do the door leaf independently. Following this advice, you simultaneously facilitate your task, and save a significant amount of money.
First of all, prepare all the necessary materials and tools. To correctly carry out the installation of the arched door, you will need:
- Electrician equipped with wood saws;
- Electrof -reserve with mills of two types: cylindrical and disk (intended for grooves);
- A grinding machine with a skin of various grain. In this case, it is better to use strip;
- Boards, the thickness of which is 5 cm;
- Wooden wedges;
- Two bars of small sizes and 4 screws on wood, the length of which should be 30 mm more than the thickness of the bars;
- Waterproof carpentry glue, which can be replaced with PVA glue.
How to make a workpiece for the arched part of the door leaf?
In order to make the arched part of the door leaf, it is necessary to measure the final width of the opening. To do this, you need to subtract the thickness of the box and the thickness of the gap between the door and the opening of 2 mm from the width of the doorway.
Next, you need to perform the following:
To ensure the beauty of the arched structure, it is necessary to mount it so that its radius is equal to half the width of the doorway. Given the width of the prepared boards, you need to calculate their number. The location of the boards is horizontal.
Important! For the manufacture of the arch, it is necessary to use carefully dried boards, since otherwise, non -compliance with these requirements can lead to curvature of the arch.
Using an electrophorer and a disk-pressure cutter, it is necessary to make grooves that will provide a tight connection of the structure. The grooves must be made in such a way that the protruding part is about half the thickness of the board, which is 2.5 mm. We act with the inner groove in a similar way.
The surface of the grooves is cleaned of dust and carrier glue is applied, after which the boards are connected and left until completely dry;
Important! To provide a more durable gluing, take the board and, using screws, attach bars to it so that the distance between the bars is 10-20 mm wider than the glued workpiece. The workpiece must be put between the bars and the wedges.
How to cut a semicircle from the workpiece?
To do this, you can go in two ways:
- If the arch has an even semicircular shape, the middle should be noted at the bottom of the workpiece. Then you need to take a pencil, tie a thread to it, the length of which is equal to the radius of the arch. One end of the thread is applied to the mark on the workpiece and a semicircle is outlined with a pencil;
- If the future arch is characterized by an elongated semicircular or pointed shape, it is necessary to use another method. To outline the boundaries of the bend circuit, experts recommend using a long metal line. Similarly, they make a mark of the middle, from where they draw a vertical line by the length of the radius of the arch. Next, the ruler is turned on the rib, bending it so that one of its edge touches the radius mark, and the other coincides with the edge of the workpiece. Next is drawn in pencil line. From the opposite side they come in a similar way.
Important!Experts recommend that you carefully ensure that a symmetrical arched neckline is obtained during the markings.
Next, using an electrician, it is necessary to cut the workpiece in accordance with the marking. Having done this, take a grinding machine with the largest skin and treat the surface of the arched part of the door structure on both sides. Subsequently, using a smaller abrasive, repeat the grinding.
Production of the door leaf
Next, it is necessary to complete the installation of the arched door, completing the rest of the canvas. It is made in the same way, differing only in that the boards will be located in the vertical direction.
Important! In order to extend the life of the door leaf, in the lower part it must be provided for horizontally oriented boards.
At the end of all work, a door leaf should be obtained, consisting of 3 parts:
- Horizontal cross member located in the lower part of the door leaf;
- Door shield made of vertically located boards;
- Upper arched part.
Having made the three main parts, combine them using a spike method. To do this, you will need a milling mill with which you can carry out all the necessary operations, and then put them on glue. Do not forget to support the canvas with wedges.
In conclusion, process the finished canvas with a protective tool and the finish coating. If the door is located on the sunny side, experts do not recommend finishing it with a laminated coating, replacing it with traditional colorless varnish for external work.

