For the most part, this is over 51% individual houses, cottages and garages are covered ...
|
|
Rolled floor materials are one of those materials to which initially ... |
With proper use of the installation technology of soft roof, the carpet is used ... |
Asselled brick foundation device
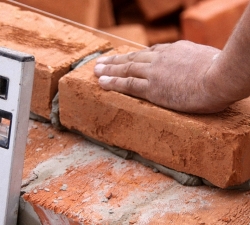
Without a high -quality foundation, it is impossible to build a country house, summer kitchen or bath. There are different types of foundations, but even the construction of a small structure requires a reliable basis. In some cases, it is necessary to slightly raise the structure on the supporting structure above the ground, so that there are no flooding. In other cases, it is enough to build an inexpensive column foundation of brick under a light house from prefabricated shields. To make with your own hands one of the simplest supporting and old foundations can even a novice home master with elementary construction skills.
Table of contents:
- Features of the construction of the column foundation
- What brick is suitable for the construction of the foundation?
- What is important to know about the calculations of the column foundation?
- Calculations for a columnar brick foundation with your own hands
- Preparatory work
- We make a columnar foundation
Features of the construction of the column foundation
The construction of a house or outbuildings in the suburban area is a fascinating, but costly event, so everyone tries to save and make at least part of the work on their own. Any construction of any type begins with a project, drawings or sketches, where it is important to think over everything to the smallest detail, including a type of foundation. Be sure to take into account:
- type of soil;
- building functionality;
- number of storeys;
- dimensions;
- general load on the soil, etc.
With heterogeneous soils, as you know, the construction can sag unevenly, which is why the floors can rise in hill over time. To somehow counteract this phenomenon, they select a column foundation from a brick scheme:
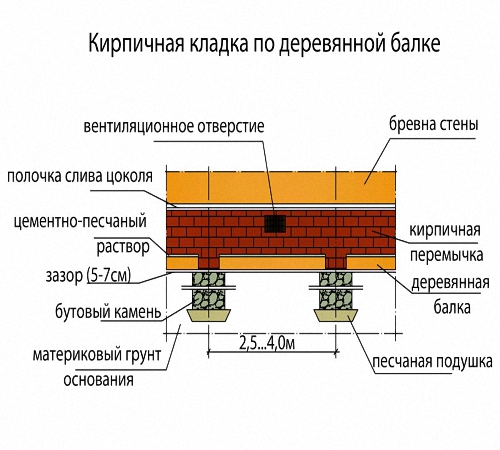
This base allows you to reduce the costs and time to build the foundation. This is quite enough:
- for small housing from light building materials;
- for outbuilding or bath;
- for a gazebo with barbecue;
- for extension, terraces or verandas.
Regarding other types of foundation, this installation costs twice as fast and cheaper, but it is important to choose the right building materials. Unlike a deep strip foundation that requires a difficult formwork, a simple technology is used here, and to perform work, there is no need to attract a whole brigade. Often, under a small cottage, a columnar foundation made of brick is made independently. It somehow resembles a house on stilts, but making it much easier.
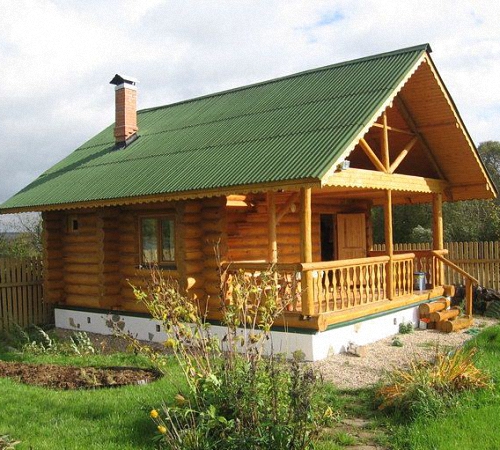
So, we list the main advantages:
- do not require long -term preparation and digging a large pit;
- simple waterproofing is carried out;
- provides a long service life of the structure;
- suitable for most types of soil;
- can be used in inclined terrain and a complex landscape;
- the most economical type of foundation for a small building;
- simple installation technology with minimal excavation;
- there is an opportunity to build one home master;
- it takes a minimum time relative to other types of foundation.
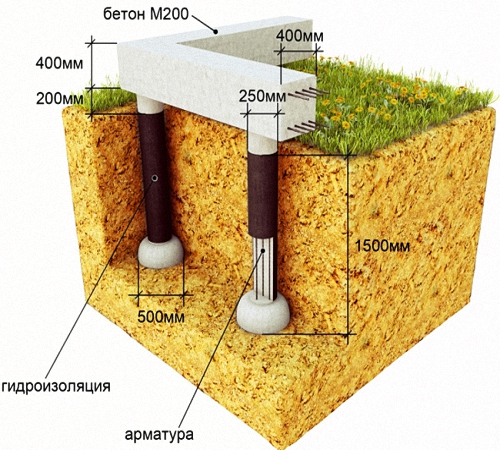
Like any construction technology, the device of a columnar brick foundation has its disadvantages:
- there is no way to subsequently make a reliable basement;
- the construction of multi -storey buildings from heavy materials is excluded;
- there is a chance that forest animals will settle under the floor.
The columnar type of foundation does not require special knowledge and devices for the construction of such a design. Using the prompts of specialists, diagrams and illustrations, it is easy to understand how simple such the basis is for light buildings.
The columnar foundation (on the supports) is built from different materials:
- brick;
- pipes;
- logs;
- concrete and crushed stone;
- prepared (chering) stone.
The wood is the most affordable building material, but not every variety is suitable for pillars. Most often, non -wagon coniferous varieties of wood are used, such as fir. However, it should dry well and undergo preliminary treatment with antiseptic and fungicides. And yet, over time, it is destroyed. A columnar foundation made of brick or stone is known for high strength and stability. In our selection, a columnar foundation made of brick, photo:
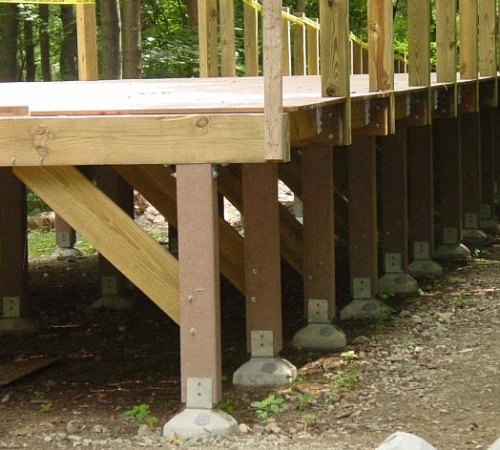
What brick is suitable for the construction of the foundation?
Everyone knows that there are several varieties of brick:
- red or white;
- fireproof or finishing;
- light hollow and heavy dense.
As a rule, a full -colored brick is used for any reason, including the construction of the columnar supports of the foundation. It is not recommended to use silicate (white) brick and any hollow appearance (with recesses). For all types of foundation, experts use only red, well -burned, full -colored brick. Due to its high strength and moisture permeability, such a columnar brick support will last for decades, without losing its properties.
But there is one complexity of the need for vertical excavation when laying the base of brick, and loose sandy soils will be very mobile. Such a structure can shift with an inclined landscape, so there is a suspension of all the pros and cons. Most often, a columnar foundation made of brick is chosen for dense clay soils, its price will be much lower than that of a monolithic base.
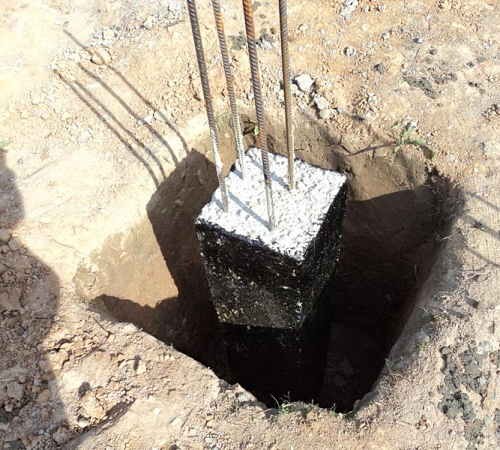
A full -bodied red brick is known for its frost resistance, it is able to perfectly tolerate significant temperature fluctuations. Even with repeated freezing of soils and thawing, a dense heavy brick foundation will serve without signs of deformation. However, the coefficient of frost resistance of brick is important to clarify when buying.
Often, combining materials are used for column supports. For example, the outer walls of the supporting pillars of the foundation are brick, and inside are covered with large gravel, poured with concrete in layers. The minimum dimensions of brick pillars are 500x500 mm.
What is important to know about the calculations of the column foundation?
Before starting work on building a column foundation, it is important to make some calculations. It is inconvenient to dig in too deeply. But if you delve into a small depth, below the level of freezing, then the soil, freezing and thawing, is deformed and, as it were, pushes such a foundation. Cracks are formed and the beginning of the destruction of the entire extension. However, the same problem arises with any type of insufficiently deep foundation.
To guarantee a high -quality completed foundation, you have to fulfill the following stages:
- make drawings and make preliminary calculations;
- prepare a site;
- digging the recesses;
- organize the delivery of building materials and tools (something will have to be rented);
- build brick columns;
- perform partitions (bunches) between the columns so that it looks monolithic and makes it possible to lay closed communications and ventilation under the floor.
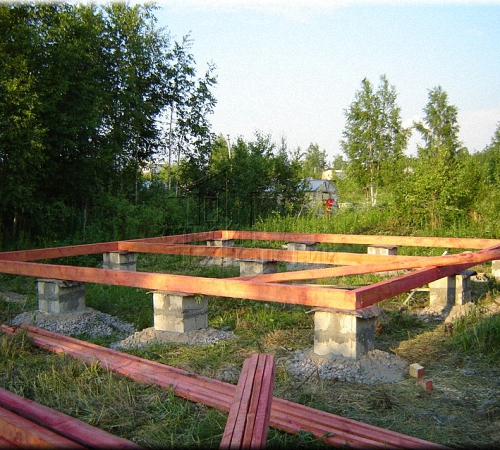
The bunch is most often made of the same brick, where ventilation outlets are left, in which it is also easier to start communications. It is not recommended to put the walls on columns without waterproofing, but a straight ligament with pillars can lead to cracks.
Calculations for a columnar brick foundation with your own hands
It is easy to do it yourself using:
- finished drawings;
- scheme;
- tables;
- architects projects;
- recommendations of experienced builders.
There is a better gold rule to play it safe and do a little more than something is not a fate and do not get, since a small oversight is a big repair subsequently!
It is important to include in calculations:
- building materials for future construction;
- estimated weight of the entire structure;
- the dimensions of the structure and the number of pillars for the distribution of the load.
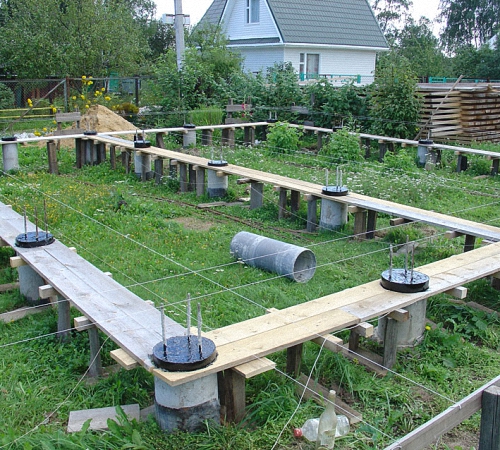
Tip: To make an uniform load, it is important to tie the column foundation with a grillage. This will ensure the design durability and strength.
The depth of the foundation laying determines its variety:
- buried (built half a meter below the level of freezing), it is recommended for problem -based and soils saturated with water;
- small -sized (up to 80 cm), are used in places with hard rocky soils or in places with a low level of groundwater.
The dimensions of the columns for the foundation largely depend on these indicators. As practice shows, a number of brick bases are considered reliable at least 500 x 500 mm, not counting the height of the column. It is not necessary to make a bunch between the columns wide, it is enough to protect the space under the floor of the building from the penetration of cold air and precipitation.
Attention: the depth of the column foundation is directly dependent on the composition of the soil on the site and its properties. This can be found out in the regional department of architecture of the district or city.
It is advisable to know the depth of groundwater and the level of freezing of the soil. Sometimes this is obvious in the depths of the hole at the bottom of which water appears, and old -timers or neighbors in the site can also know. A heavy multi-storey building for this type of foundation is not suitable, but a light wooden building with an attic or a dacha of a frame-shaped type with an attic is quite acceptable.
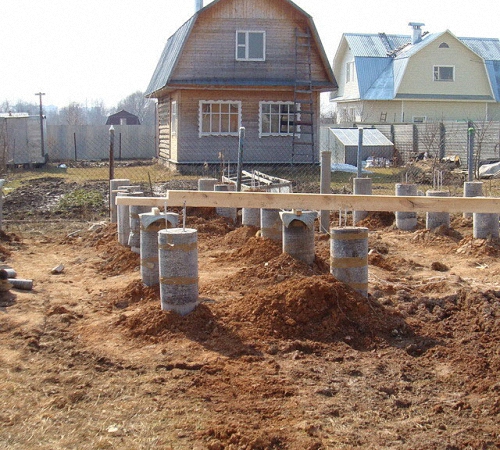
An ordinary house from 6x7m or more on dense soil is also suitable for erecting on a columnar foundation made of brick, provided that the poles are sufficient. But it is undesirable to expand its dimensions due to lateral extensions. The number of pillars is also taken into account in the project, it is advisable to take a step between them at least 2 m. And their height above the ground should be raised by 30-40 cm. In those places where floods and flooding occur, respectively, the floor level is raised higher.
Preparatory work
The site must be equalized and clear from vegetation, sod layer and hemp. It is also recommended to pour so with soil all available on the pit and irregularities. If there is a river that spilled in spring floods nearby, then it is advisable to fence off the site on the lowland with high masonry. The place for the foundation is marked with metal pegs, adhering to a general building plan. It is important to observe right angles 90.
It does not matter how to perform work on the excavation of soil under the columns of the foundation by an excavator, a moam -beam or to dig. To accelerate the process, it is better to mechanize labor or organize a brigade on 1 day. But whoever digs the pits, everyone should accurately observe the markings and minimally shower the side walls of the recesses.
Sometimes it is required to make additional soil fixing on the walls of deep holes with spacers and shields. But yamins always make wider poles so that it is convenient to lay them out. Experts also recommend protecting the column foundation from subsidence with a pillow of crushed stone with filling or reinforced concrete. It will be like a wide foot of a camel that does not fail on a loose sand. The upper layer of the turf is removed under the bolt, if the entire site is not cleared. Then these gaps between the pillars are poured with sand.
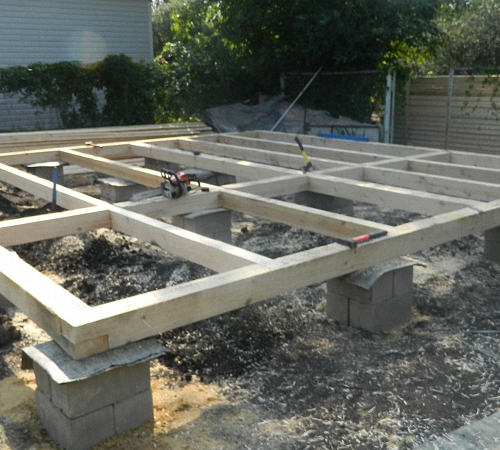
We make a columnar foundation
Wooden buildings on flooded soils, where it is problematic to make a continuous foundation or inappropriate, it is better to do it on columns or stilts. All varieties of a columnar foundation, including bricks, in practice confirm a high bearing capacity. A railway plate is laid on them or a wooden flooring is made, and the floor is ready. A high -quality brick column with a sufficient cross -sectional area withstands an impressive load, especially if it stands on the pillow.
A well -burned brick prepared for construction is sometimes replaced by residues, ordinary hollow, but this should not be done. Only a full -bodied high -quality brick! However, if the base of the columns was dense brick, but it is not enough in quantity, then the hollow is suitable for that part of the column that rises above the ground. But this advice is suitable for light auxiliary buildings such as a bath or terrace.
A pillow of gravel or sand should be organized at the bottom of the pit, if a harder base is not provided. The concrete base requires a reinforcing mesh. The foundation of brick columns will be more reliable than the base of a bottle stone, but it can be laid inside a neat bowl of brick. I do brickwork in the same way as in the classic construction of walls by dressing across the previous row.
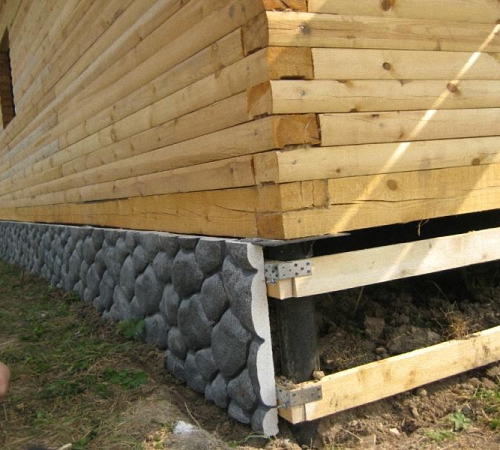
When the base of the hole dries and the base dries and the base, we lay a brick in rows, checking each row with a level. When the columns are made completely, they can be installed in dug holes with a pillow. Often, roofing material is lined to the bottom of the base to protect small structures from moisture from the side of the sand pillow.
Full -bodied columns or with masonry of 2 bricks are installed first in the corners and at the intersection of future walls. In intermediate places, it is not necessary to make a heavy foundation, there are sufficiently lighter columns. The pillar above the ground is displayed by 30-40 cm, the top is covered with waterproofing, for example, with hot bitumen and roofing material. Only after that they make floors and walls.
There are other technologies, but it is better to watch a columnar foundation made of brick for clarity, video:
