Vinyl siding is widely used in construction for decoration, repair and casing ...
|
|
There are two shifer options - flat and wave. The first option has more ... |
It is well known that Russia has long been famous for the power of the traditions of wooden house building, ... |
The foundation device for a brick house

In the process of building a house from brick, the main question is the type of foundation on which it will be built. There are several varieties of the foundation, each of which is used for a certain area. About what type of foundation to choose for a brick house and how to equip it we will talk further.
Table of contents:
- What is the foundation for a brick house to choose: varieties of foundations
- Features of calculating the foundation for a brick house
- Restoration and arrangement of the foundation for a brick house
- Building for a brick house
What is the foundation for a brick house to choose: varieties of foundations
The process of choosing a foundation for a brick house should be carried out with special seriousness. Since the durability and strength of the entire building depends on the foundation. There are several factors on which the type of foundation for the building depends. Among them, they highlight:
- Type of soil;
- the depth of its freezing;
- climate conditions of the region;
- load from the building;
- the number of floors in the house;
- The financial capabilities of the hosts, etc.
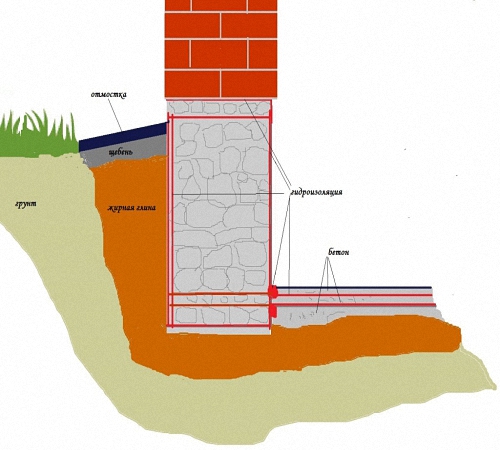
We offer to get acquainted with the features of different foundations that are suitable for the construction of a brick house on their basis.
1. The foundation of the tape type.
The standard and most common type of foundation is strip. For its manufacture, both concrete solution and directly brick are used. There are two options for a strip foundation:
- shallow foundation;
- Deep foundation.
Cheaper and simple in arrangement is the first option for the foundation. However, it is not suitable for all houses, as it is able to withstand small loads. For a one -story brick house, which is located on the basis, with a high level of groundwater laying, this is ideal.
The second version of the strip foundation will cost its owners quite expensive, since it will require a concrete solution to fill it. The depth of such a foundation is more than one meter, and therefore, the expenses for digging the pit and increase its filling by two or even three times.

Among the advantages of the strip foundation, we note:
- A strong base allows you to evenly distribute the overall load from the building;
- A high level of reliability and durability, the duration of the operation of such a foundation is more than 50 years.
Among the shortcomings, we note:
- a large number of temporary, physical and material resources necessary for the construction of the foundation;
- limited possibilities in choosing an architectural form of structure;
- Suitable for a certain type of soil.
2. Characterization of the pile foundation for a brick house.
If the building differs in small sizes and consists of one floor, then the optimal solution will be the construction of the foundation on piles. This option, in comparison with the strip, is equipped quite quickly and is characterized by an affordable cost.
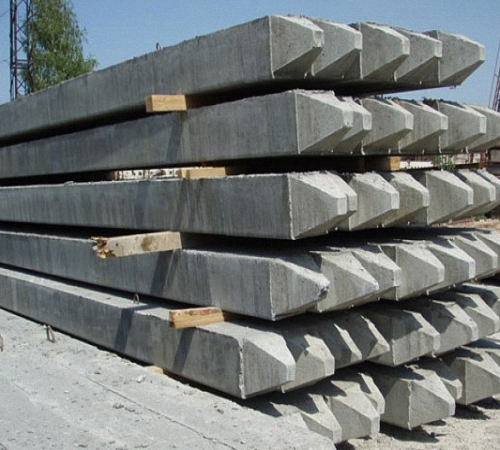
In addition, the installation of a pile-screw foundation allows you to equip a brick house in a section of any complexity, even if there are significant drops in height. A screw pile is called an empty steel pipe, on the final section of which there is a tip with blades, which allow you to easily deepen the pile into the soil. Each of the piles deepens to a certain depth, the main thing is that the final result will allow you to get a perfectly smooth surface of the house.
Among the advantages of pile foundations are noted:
- affordable cost;
- ease of installation;
- installation speed;
- the ability to withstand quite high loads;
- surface alignment;
- The ability to use piles several times.
Among the shortcomings of such foundations note:
- the possibility of shrinkage of an already built building;
- recommendations for use only for low -rise construction;
- The need to conduct very accurate calculations.
3. The pile foundation of the brownish type.
This option is also suitable for construction on its basis of a brick house. Its use is relevant if the soil contains a very large amount of water. The foundation includes piles and grillages, which connects them into a single composition. For the installation of the supporting parts of the foundation, we recommend that you choose the reference points located at the corners and places of intersection of the walls with each other.

To install such a foundation, the following actions should be performed:
- digging holes, the depth of each of which is more than 150 cm;
- Installation of piles for which specialized equipment is not required.
Among the advantages of this foundation notes:
- duration of operation;
- affordable cost;
- lack of need for waterproofing work;
- Installation on various kinds of soils, including prone to freezing.
In addition, this foundation has the following shortcomings:
- the impossibility of building a basement under it;
- The installation of this foundation on the basis with a high level of heaving is unacceptable;
- Used only for low -rise buildings.
4. A slab foundation for a two -story brick house.
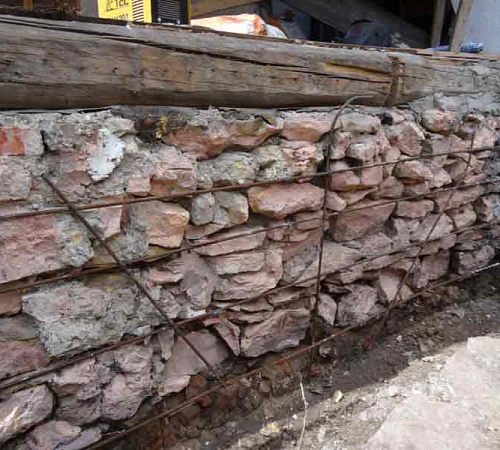
The most reliable option for the construction of both one -story and a two -story building is the foundation based on a reinforced concrete slab. Although its arrangement will require the largest number of material investments, its duration is the highest.
In order to build a slab foundation, you will need to perform such actions:
- First, the site is prepared for the construction of the house, the foundation pit is pulled out in relation to the size of the house;
- At the bottom, a geotextile material should be laid, which will become a separator between the soil and then the laying layer of sand;
- Keep in mind that geotextiles should not contain damage, it is possible to lay it in two layers;
- Sand, which needs careful compagmentation, is laid on the surface from geotextiles;
- To minimize moisture loss from concrete solution, waterproofing material should be laid on top of the sand pillow;
- Next, the frame of the slabs from reinforcing bars is installed, after which it is poured with concrete solution;
- In order to get rid of excess air, we recommend using a concrete vibrator in the process of filling.
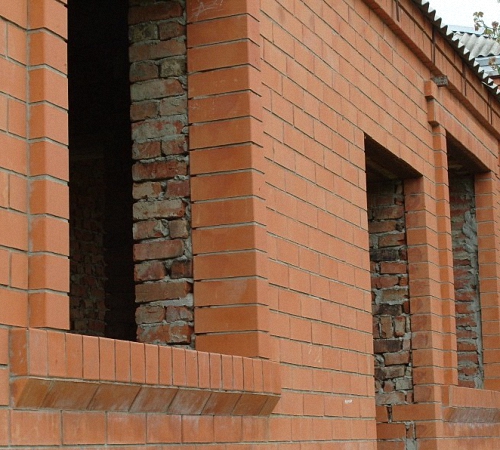
This foundation version is most powerful, since the sand layer contributes to the depreciation of even the highest loads from the house. The option of arranging a basement and the second floor of a brick house is possible. Please note that the foundation serves as long as possible, only a high -quality concrete solution for filling should be used.
The only disadvantages of the slab foundation are the duration of its structure and the very high cost of construction work. However, in the end, a high -strength base is obtained that can serve its owners for about 100 years.
5. A columnar foundation for a one -story brick house.
This option of the foundation is used in the process of building brick houses, however, even during its arrangement, it is recommended to use only steel pipes, but not brick or stone poles.
Among the advantages of the column foundation are noted:
- duration of operation;
- speed of arrangement;
- Available cost.
The disadvantages of the column foundation:
- limited load;
- Use on a certain type of soil.
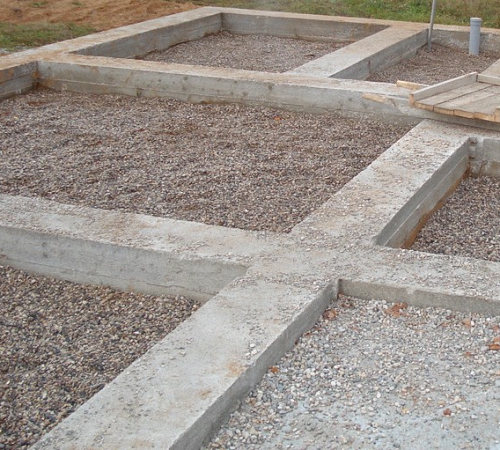
Features of calculating the foundation for a brick house
We offer to get acquainted with the general recommendations for the implementation of calculations for the foundation for the construction of a brick house:
- We determine the design features of the foundation coating, when choosing a particular option, it is necessary to determine the depth of groundwater, the degree of soil saturation with moisture, with the proper calculation of these indicators, it is possible to correctly distribute the load from the brick house;
- To determine the weight of the brick structure, it is necessary to determine the mass of the walls of the brick house, all internal partitions, as well as the roof, therefore all the smallest details, such as finishing materials of the roof, its type, wall decoration, are calculated at the stage of determining the type of foundation of the house;
- Next, the total mass of the whole house with the foundation is determined;
- The result is divided into the value of the reference area and the general load on the foundation is obtained;
- Next, the amount of concrete solution required to perform the filling is determined.
In addition, in order to build the basis for the home, the option of using brick is possible, however, only ceramic and denser. If it is planned to arrange the foundation at the basis of which the already finished reinforced reinforced concrete slab is lying, then a small strip foundation of brick should be built along its perimeter. Thus, it will be possible to prevent cracks around the perimeter of the house.
For more accurate calculations and in the absence of experience in designing houses, we recommend using the services of specialized companies that design the house with maximum accuracy. In addition, such organizations conduct soil research, the results of which determine the most optimal foundation for a given area.
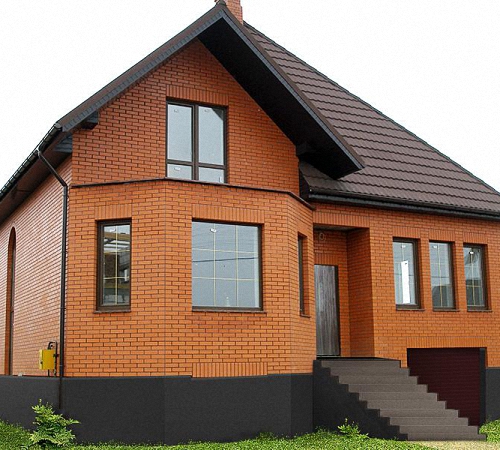
Restoration and arrangement of the foundation for a brick house
Regardless of the quality of the foundation, after a certain time, it is inclined to collapse under the influence of moisture, temperature changes, changes in the structure of the soil, etc. Among the most popular causes of the destruction of the foundation are highlighted:
- implementation of incorrect calculations during the design of the house;
- the construction of additional elements of the building that increase its load on the foundation;
- Changing the composition of the soil by the influence of frost.
The most obvious signs that the foundation of a brick house needs to be repaired are the presence of depressions and cracks on the surface of the walls. To determine the further development of cracks, a paper tape is glued to its surface, if after time, it will change its original place, then the foundation of the building needs overhaul.
The procedure for conducting further work depends on the type of foundation. So, for example, for a columnar or strip foundation, it is enough to equip a gravel pillow. In addition, it is possible to install an additional foundation around the perimeter of the room, it will allow more rationally to distribute the load from the building.
Prices depend on the foundation for a brick house on the size of the foundation, its type and previously conducted calculations. In order to build a strip foundation, the presence of such materials will be required:
- dry cement;
- reinforcing rods;
- crushed stone;
- Sand.
The option of hiring specialized construction teams is possible, however, the cost of work, in this case, will be much higher.
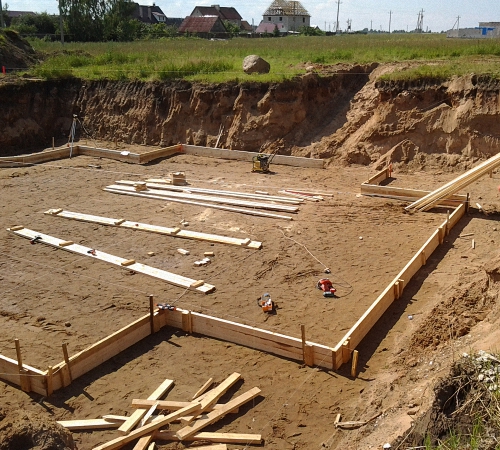
Building for a brick house
There are two options for a strip foundation for a brick house:
- monolithic type;
- prefabricated type.
For the construction of a monolithic strip foundation, all work is carried out directly on the construction site. The previously equipped pit is filled with the following materials:
- broken brick and concrete solution;
- reinforced concrete;
- brick.
In order to build a strip foundation, perform a number of actions:
1. In the ratio of the planning of the house, build a foundation pit.
2. Pour and compact the sand pillow.
3. Set the formwork.
4. Arrange a frame of reinforcing bars.
5. Fill in the formwork using the previously described materials.
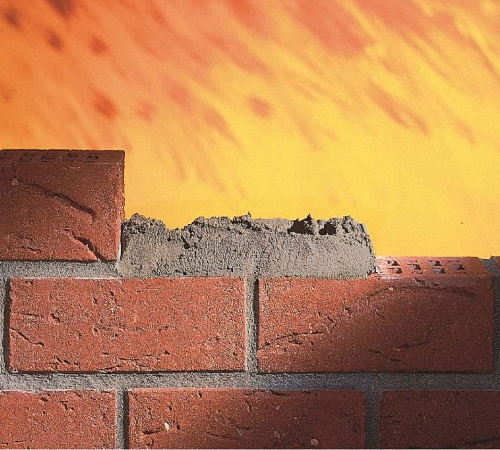
A rather important process of building the foundation is the installation of formwork. Since the final result of the work depends on the quality of its implementation. The formwork, first of all, should be easily installed and easily removed. In addition, the formwork should have high power so that it can easily withstand the large weight of the concrete solution. To build the formwork, use wooden boards or steel structures. The most optimal option is plywood with moisture -resistant characteristics. Although, steel formwork is characterized by special mounts that simplify the process of assembling and multiple use.
The presence of reinforcement inside the foundation provides its additional rigidity and flexibility. To connect the rods, a special device and wire are used together. If we weld the reinforcement using a welding machine, then under the influence of concrete, there is a risk of destroying a reinforcing frame.
For the construction of a prefabricated strip foundation, special concrete blocks are used, installed in a certain order. Previously, work is performed on the digging of a pit and arranging a pillow made of sand. Although time and physical efforts, in the process of building this foundation, it will take less, the strength of such a foundation is lower than that of a monolithic one. To connect the elements, a cement solution is used among themselves.
Thus, when choosing the option of the foundation for the construction of a brick house, first of all, the load and the total weight of the building, as well as the type and composition of the soil, should be taken into account. These indicators will help you choose the best option for the foundation that will save the building for many years of its operation.
The foundation for a brick house video:
