During the colds on the roofs and water flow systems, ice forms, which ...
|
|
Today, a metal grid is a popular material used for any ... |
Frambles and marble floors have always been considered a sign of obvious luxury and refined ... |
Building attic: step -by -step instructions
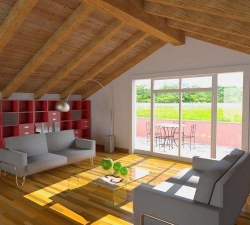
The construction of the attic is a very important process that is performed both at the stage of designing the whole house and after its construction. This room provides its owners with additional square meters of living space. We will consider further about the features of the construction of the attic.
Table of contents:
- The construction of the attic: the project and its development
- DIY attic construction in the house
- The technology of building a frame attic
- Do -it -yourself recommendations for the manufacture of attic
The construction of the attic: the project and its development
The attic is a rather complicated part of the building. It is preferable to design it at the stage of building the house itself. Because, the construction of a residential attic already on a finished building is not always possible. First of all, due to the fact that the attic has considerable weight, and therefore loads the foundation.
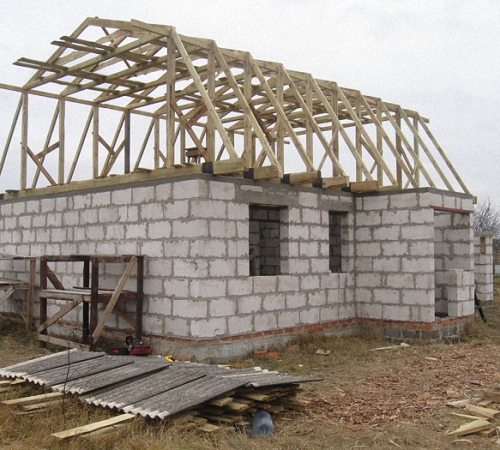
The construction of the attic consists of a certain kind of stages, such as:
- Building the attic drawings;
- dismantling of old roofing materials, if the attic is built on a finished building;
- Strengthening the walls on the top floor, strengthening the foundation, if necessary;
- the construction of the walls of the attic;
- the construction of the roof, its insulation, waterproofing and decoration;
- installation of window structures;
- Internal finishing work.
Compliance with all technological nuances in the construction of the attic will allow you to get a reliable and durable building.
The first and most important stage is the preparation of a project of the attic. At this stage, such features as the size of the room, the material used in its construction, the roof and the level of its slope and many other nuances should be taken into account.
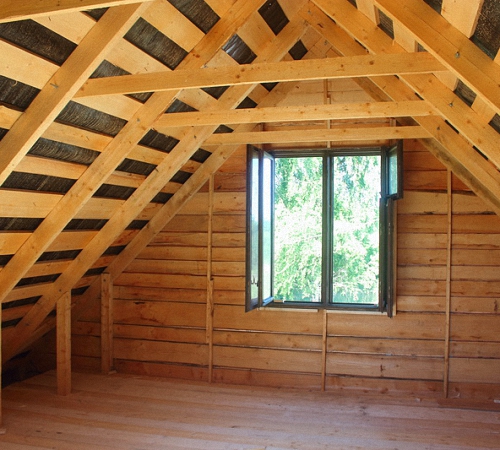
There are three methods of designing attic. The first is the most budgetary, preparing a project manually. However, for this operation, minimal design experience is required. The second method is the use of finished design documentation, however, it is not a fact that someone’s landmark project is completely suitable for your home, so you will still have to make some adjustments to it. The third way is to contact specialized organizations that will help you draw up an attic project for you, which is ideal for your home.
In the process of independent design, the wall loads on the building, its appearance and finishing materials used both inside and outside the room should be taken into account. In addition, without fail, the load from the building on the foundation should be taken into account, it may be required to strengthen it. If the attic is too heavy, then there is a risk of deformation or the appearance of cracks in the house.
Experts will help you choose the optimal building materials, which on the one hand will provide the attic durability in operation, and on the other hand, will help reduce its load on the base of the entire building.
In addition, after the project is drawing up, its approval with special state institutions follows. In the presence of a competent project, this process will pass quite quickly.
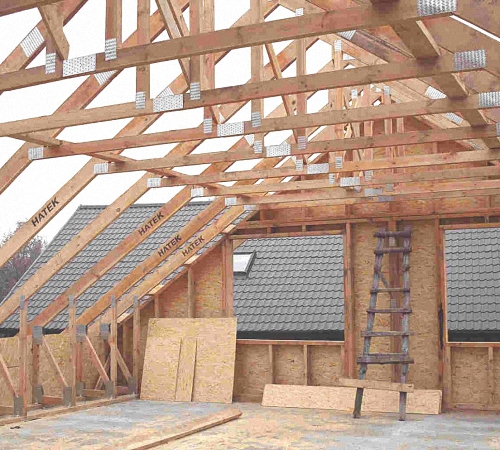
DIY attic construction in the house
We offer to get acquainted with the option of building an attic in an already built and commissioned residential building. In this case, first of all, the old roof should be dismantled. Thus, it will be possible to expand the subcutaneous space, and increase the safety of the building being built.
To dismantle the roof, it is not necessary to hire specialists, all the work can be done with your own hands. To do this, first you should get rid of external roofing finishing material. Next, it is necessary to completely remove the crate and the rafter system.
After that, it is necessary to strengthen the walls on the adjacent floor, since the attic will exert a certain pressure on them. The design features of the attic are pressure not only on the surface of the base of the building, but also on its walls. Therefore, first of all, before the construction of the attic, it is necessary to strengthen the walls near it. To do this, you should use the special calculations according to which this process is performed and the level of strength of the old walls is determined.
The next stage is the insulation and waterproofing of the attic floor, which is also a ceiling on the previous floor. With the help of this action, it will be possible to provide a healthy atmosphere in the room. To warm the attic, various thermal insulation materials in the form of polystyrene, mineral wool, etc. can be used.
Building attic photo:
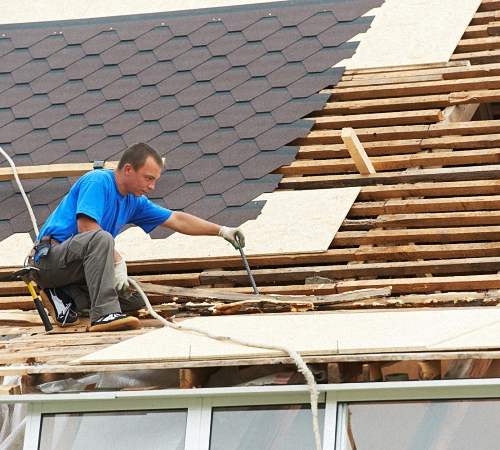
The following is the process of erecting walls in the attic. The walls are made in a ratio with a project developed in advance. Most often, a tree or a beam is used to build walls. For insulation of the attic, it is recommended to use mineral wool or polystyrene foam. When choosing material for external and interior wall decoration, try to give preference to materials with a high level of fire safety.
The next process is the construction of the roof. In this case, the calculation of the correct angle of the roof is very important. Since too sexy roof will adversely affect the convenience of operating the attic room. Keep in mind that the roof should be qualitatively waterproof, since in the presence of the slightest leaks on its surface, moisture enters the attic.
In addition, the shape of the roof should be as simple as possible, the presence of broken and curly elements will only complicate the process of their construction. The issue of insulation of the attic is also important. For these purposes, various kinds of building materials are used. When choosing a heater for the attic, try to give preference to materials that do not absorb moisture, differ in resistance to frost, temperature differences and rodents. In addition, thermal insulation material should not let heat out of the room.
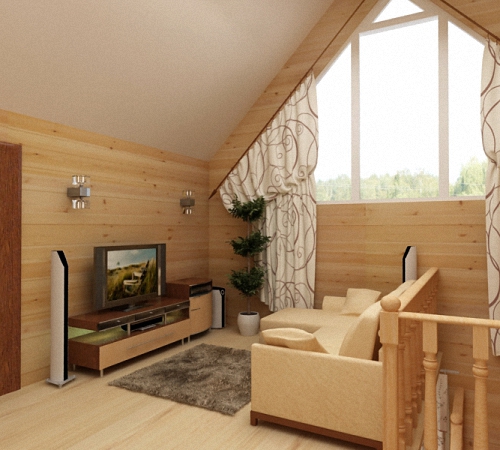
It is best to dwell on internal thermal insulation work. To form it, perform a number of actions:
- Install the finish in the form of a drywall or plywood base;
- Form a vapor barrier layer, special films are used for these purposes;
- Lay the thermal insulation material - the perfect solution - mineral wool;
- ensure proper waterproofing of the roof with the help of a special kind of membranes;
- Lay the external finishing roofing material.
For the construction of the roof, it will also be necessary to install a rafter system, mount a crate, the installation step of which depends on the type of roofing material. After the installation of the roof is completed, the windows should be mounted.
In order to ensure high -quality lighting in the room, several windows should be installed in it, the size of which directly depends on the size of the attic itself. The window in the ceiling of the attic should be high -quality. It should be resistant to atmospheric precipitation, wind, temperature changes. In addition, with the help of window structures, high -quality ventilation of the attic is ensured.
Further actions for the construction of the attic are associated with the conduct of internal finishing work, the organization of heating, the design and design of the premises. Clear compliance with all recommendations for the construction of the attic will help ensure the long -term operation of this room.
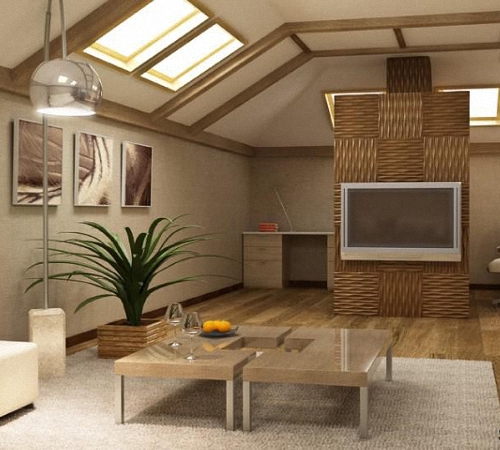
The technology of building a frame attic
The frame attic is an excellent solution for any home, garage and even baths. Among the advantages of the frame of the frame type, we note:
- The ease of design, therefore it does not load the main building, there is no need for additional strengthening the walls and base;
- Available cost of the attic - compared to its stone options;
- high level of thermal insulation and sound insulation;
- the possibility of building an attic almost any shape and configuration;
- The simplicity of the construction work, since the materials for the construction are quite light and a special equipment will not be required to raise them to the surface of the house.
The construction of the frame attic allows you to get a finished building with excellent heat and soundproofing indicators. In addition, the roof will remain completely safe, and the useful area of \u200b\u200bthe room increases significantly.
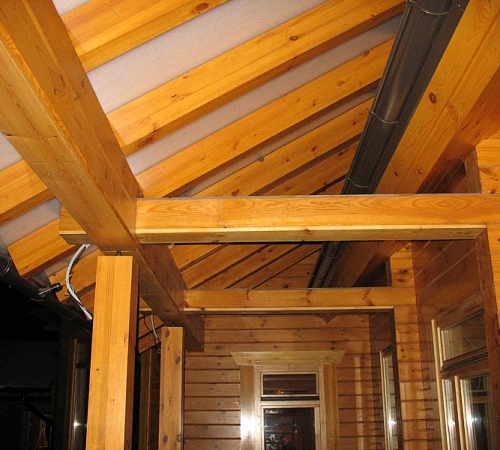
A simpler process is the construction of an attic in a not yet erected building. The construction of the attic in a ready -made house requires dismantling the old roofing. Work should begin by studying the characteristics of the soil on the site and determining the supporting abilities of the foundation. If the foundation is not able to withstand the attic, then you will need to carry out a number of works aimed at strengthening it.
Next, you should examine the walls of the house on their susceptibility to additional loads. In this case, if necessary, it is necessary to strengthen the walls. After that, the old roof is dismantled and the ceiling ceiling is strengthened.
The construction of a wooden attic consists of such stages:
- manufacturing of the frame system;
- wall installation;
- performing the wall insulation of the attic;
- installation work related to the installation of roofs;
- Roofing attic decoration and roof insulation;
- interior decoration of the attic.
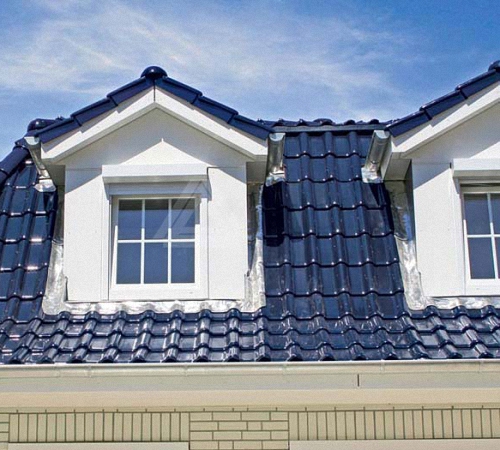
In addition, the construction of the attic involves the installation of window and door structures, the manufacture and installation of the stairs, etc.
In order to carry out the construction of an attic from a beam, you should prepare a torn board, plywood, screws and the beam itself. The frame structure should be in height convenient for the movement of an average person. The optimal value of the attic height is at least two meters. The height of the ridge zone should be about 350 cm.
The easiest way to assemble the frame on the ground, and then raise it to the roof. The upper beam or frame frame will play the role of the present in the attic. To fix the frame structure, special slabs or plywood are used on the surface of the house. Thus, it is possible to get a special platform. The nodes and quality of the mount depends on the material from which the walls of the attic are made. To connect the beam in the upper part of the structure, self -tapping screws are used. After the manufacture of the frame walls, the roof should be thermal and waterproofed after this, the external and internal sheathing of the walls is performed, the windows and doors are mounted, and internal finishing work is carried out.
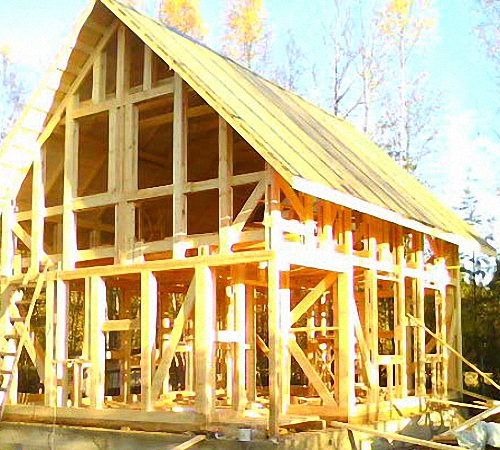
Do -it -yourself recommendations for the manufacture of attic
When planning the attic should carefully analyze the general condition of the main building. The attic can be one room or will consist of several rooms. At the design stage, one should also take into account the design and shape of the windows, as well as the place of their location.
The attic should be built of light, but at the same time durable materials. Since the materials should easily rise to the roof and provide a minimum load on the base of the building.
The most optimal materials for the construction of the attic are a wood or profile of steel. The attic or concrete will load the main building. Roofing materials should also be light, but at the same time strong and reliable. It is preferable to use bituminous tiles or piece metal for the roof decoration. For interior wall decoration and for leveling them, we recommend using drywall.
Since the attic is above the main building, it is more in contact with cold air. Therefore, the proper thermal insulation of this premises should be ensured. Heated air in the room should not penetrate through the insulation. In addition, in order to prevent moisture from getting into the room, it is necessary to ensure its waterproofing.
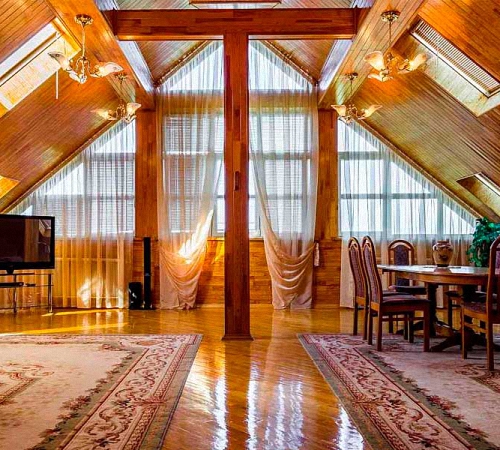
In relation to the design features of the attic, it consists of a rafter system, which is installed in compliance with a step of sixty centimeters. To fill the gaps between the rafter system, it is recommended to install thermal insulation materials, such as mineral wool, inside them. The option of laying insulation in one, two, or even three layers is possible. To calculate the total thickness of thermal insulation material, you should take into account the total coefficient of thermal losses in the room. To protect the roof from the inside of the room, a vapor barrier should be installed. Next, the roof should be finished using drywall, lining or finishing panels.
Do not forget to leave a ventilation gap, the main function of which will be getting rid of excess moisture in the undercarriage. The width of this clearance directly depends on the type of roofing material. On the outside of thermal insulation material, vapor -permeable wind protection should be installed.
An excellent vapor barrier is a film made of polyethylene, permamine or roofing material. The insulation is laid in compliance with an overlap of 15 cm. Construction tape is used to glue the seams. Keep in mind that foil waterproofing is laid with a foil coating inside the room. Thus, the foil will reflect the heat that comes from the room.
Building attic video:
