The irrefutable advantages of the tree made it one of the most popular finishing ...
|
|
It is customary to start any repair work with the ceiling, because one drop of paint ... |
It is difficult to find a more effective finishing material for the bathroom than tiled ... |
Roof garden: the original way of landscaping the site
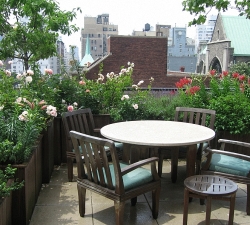
The design of the garden on the roof of the house becomes quite popular both among the inhabitants of the city and among rural residents. This is not only an attractive way of landscaping, but also an additional place of rest. We will consider the advantages, varieties and technology of arranging a garden on the roof of the house later.
Table of contents:
- Garden on the roof of the house - advantages and features
- The main types of roof garden
- Recommendations and safety precautions for the construction of a garden on the roof
- The technological process of the construction of the garden on the roof and its features
- Winter garden on the roof of the house - recommendations for designing
- Landscape design of the garden on the roof
Garden on the roof of the house - advantages and features
The only drawback of the construction of the garden on the roof is that it is almost impossible to equip it independently - it is necessary to contact specialists who are engaged in landscape design, architects and builders.
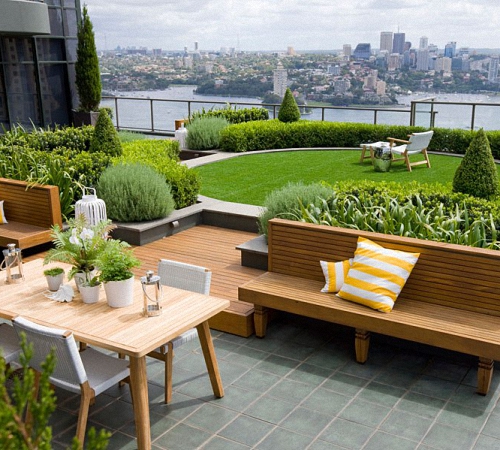
We offer to get acquainted with the positive qualities of the building of the garden on the roof of the house:
1. The construction of the garden on the roof improves the environmental situation. In large cities, which consist of a large number of multi -storey buildings, there are very few trees and green plants. The roof garden is an excellent solution that will save space, and at the same time, the air will clean and prevent the appearance of a greenhouse effect.
2. Increasing sound insulation and thermal insulation - the device of the garden on the roof, reduces noise production indoors and regulates the passage of heat. In the house on the roof of which the garden is located in winter will be warm, and in the summer it is cold. Therefore, the costs of installing air conditioners and heaters are significantly reduced.
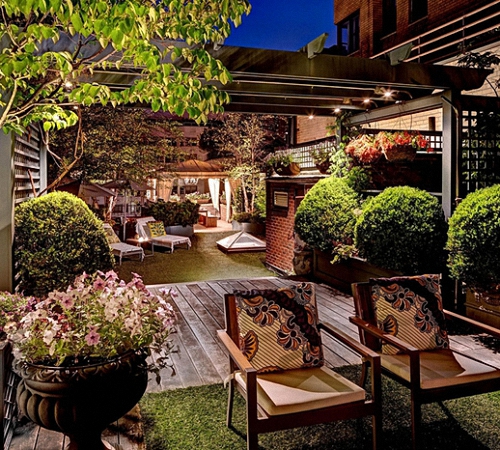
3. When a garden or lawn is installed on the roof, its service life increases by several years, because plants and soil cover provide reliable protection from the influence of moisture and adverse weather conditions. If you provide proper care for the garden, then such a roof will last more than eighteen years.
4. The construction of the garden on the roof not only saves space, but also compensates for buildings. The section of the garden on the roof, almost the same as the area of \u200b\u200bthe house, thus, the construction of the garden, compensates for the area on which the house is built.
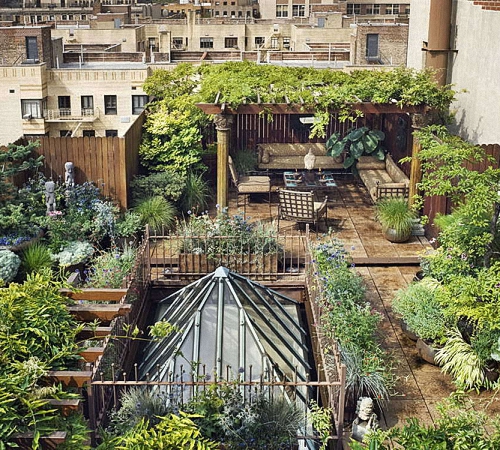
5. In large cities - which have insufficiently good sewage, the roof garden is salvation during heavy rains, as it delays a certain amount of water. Thus, it turns out to prevent flooding.
6. The roof garden is an additional place to relax. The furniture installed in it will allow you to arrange picnics here or just relax, reading a book.
7. The house, on the surface of which a garden is installed, is not only pleasing to the eye, but also attracts the attention of everyone around them.
8. Garden on the roof, an excellent place to free time. It is very attractive, so here you can simply enjoy nature and breathe fresh air, healing the body.
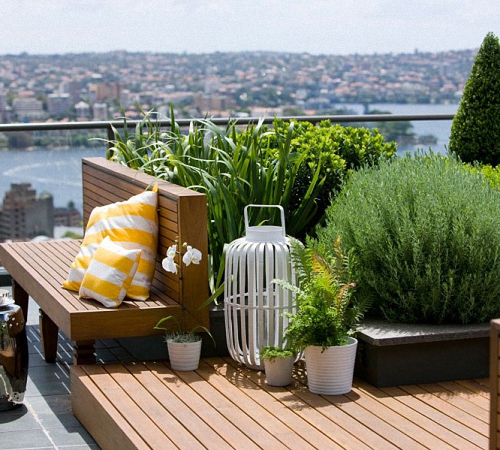
The main types of roof garden
In relation to the type of landscaping of the roof, the gardens on the roof are:
- extensive;
- intense.
The first option implies the design of the garden on lightweight types of soil with a thickness of 50 to 150 mm. This method is the easiest to protect the roof from the influence of external factors and in the creation of an autonomous ecosystem. With this type of landscaping, it is recommended to use exclusively plants that do not require special care and frequent irrigation. The extensive type of landscaping of the garden involves the presence of a continuous cover, in which only plants of an evergreen type are present. There is no rest in this type of garden. The scope of use of an extensive landscaping method applies to small houses, arbors, outbuildings or garages. This method is distinguished by convenience and ease of installation. The total mass of soil with plants does not exceed twenty kilograms per 1 m, so additional fixation is not required for the base. Another type of extensive landscaping is the installation of ordinary tubs in which plants are planted. They are installed on a flat roof when spring occurs, and in the fall they are removed. This option involves arranging a recreation area, but has a rather low attractiveness compared to a real garden.
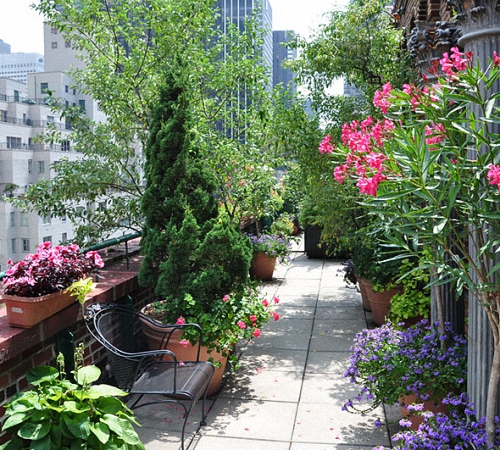
The second option for building a garden on the roof is intense. It involves the presence of a real garden, with a recreation area, walking paths, the option of building a gazebo, a fountain, a waterfall or a real reservoir is possible. In this case, the presence of a very strong base is required, which can withstand a soil cover about 150-200 cm high. This type of construction of a garden on the roof is more suitable for multi-storey buildings, hotels, shops and other large objects.
In relation to the type of roof on which it is planned to place the garden, it happens:
- flat,
- Name.
The second type implies the possibility of building a garden only in the extensive version of the execution, and the first allows you to use any type of garden, depending on the strength characteristics of the building.
Garden on the roof photo:
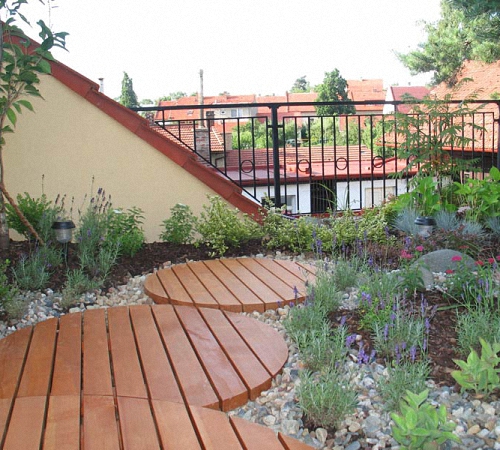
Recommendations and safety precautions for the construction of a garden on the roof
The maximum slope of the roof on which the installation of the garden is planned is thirty degrees. If the slope of the roof will be larger, under the influence of moisture and rain, the soil will begin to crumble.
A flat -type roof should withstand the largest loads. The usual soil, the layer of which is 10 cm, installed on one square meter of the roof area, weighs 200 kg, and in addition to the soil, it will also require the presence of trees, accessories and people staying in the garden. To reduce the load, it is recommended to use special drainage systems of a lightweight design.
In winter, snow will linger on the surface of the roof, so the load will become more than 600 kg. Consultants engaged in landscape design recommend installing heavy objects on that part of the building that is thus caring, thus reducing the load.
You should also take care of strengthening vertical structures and protecting them from strong winds. The perimeter of the roof should be robbed by a special parapet, which will protect people in the garden. Do not forget to take care of the construction of a special, and most importantly convenient entrance to the garden.
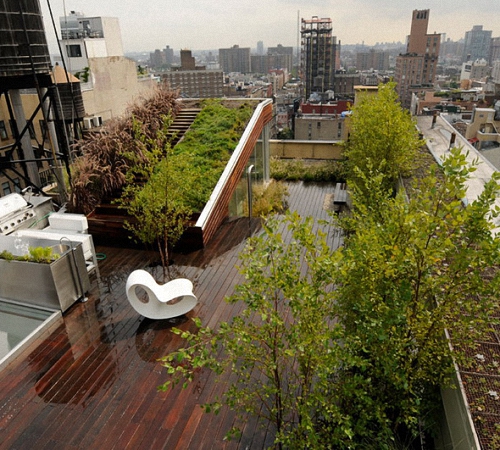
The technological process of the construction of the garden on the roof and its features
The creation of the roof garden should be approached very seriously. It involves the presence of a large number of layers, not one of which is recommended to miss.
We offer to get acquainted with the stages of the development of the garden on the roof and their features:
1. As the first and main layer, the supporting roof design is. If the garden is installed on a flat roof, then it will be a plate made of reinforced concrete, and the contrary case must be provided with a continuous crate. In the presence of roofing materials in the form of a slate or tile, take care of their removal, since they are not required during the construction of the garden. On a flat roof, the reinforced concrete plate should be installed in such a way as to provide a small slope of a maximum of two degrees, for outflow of water, in case of rain. To do this, pre -prepare a cement mortar and apply it to the stove in the form of a screed, the required slope.
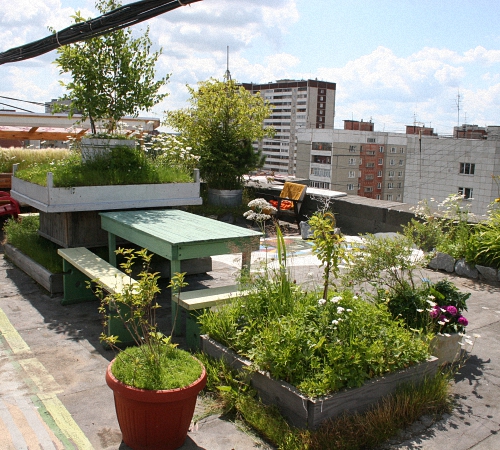
2. The next layer involves the installation of waterproofing. You should be very attentive to the arrangement of this layer, since if there is a leak, you will need to remove the entire structure for its repair. The best option for waterproofing work is the use of bitumen-polymeric materials of the directed roller type. The first layer is mounted mechanically, and the second is first directed, and then all seams are soldered. Extreme areas must be bend, to such a height that exceeds the thickness of the insulation layer.
3. Thermal insulation material is used as the third layer. In this design, it is appropriate to use polyurethane or polystyrene foams. You should not allow small seams between the plates, as well as use glue for their more reliable installation.
4. A layer of protection against the penetration of the root system involves the installation of a root-protective membrane, which will not allow roots from garden plants in the previous layers of heat and waterproofing. Some specialists in the construction industry recommend not installing this layer if there are no large trees in the garden. But, designers in the landscape, insist on arranging any garden with the presence of this layer. This function is performed by a laying of polymers, it is distinguished by elasticity, the presence of special cells that delay moisture and films with a steel coating.
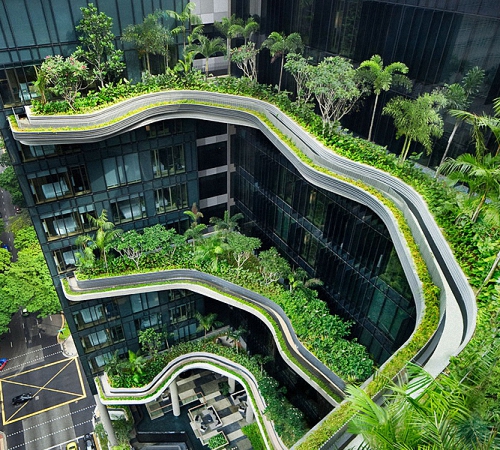
5. The fifth layer is geotextile. This material is sold in rolls and installed on a surface with a large overlap.
6. Further, the installation of the drainage system is required, its thickness varies from 50 to 100 mm. The main function of this layer is the removal of excess moisture and the supply of water to plants at the time when they need it. The standard option is the use of perlite coke, stab pumice or expanded clay gravel. If such materials are not available, it is possible to use ordinary clay or gravel, but keep in mind that such a design will be more severe. To improve water drain, it is recommended to install perforated pipes.
7. Next, laying another geotextile layer follows, which will not allow small particles of soil into the drainage system.
8. Well, the last, is a layer of soil in which plants will germinate. Usually, special soil is installed on the roof, which is filled with sandy, perlite, expanded clay, peat, clay and shale rocks. The thickness of this layer is from 50 mm to 500 mm. It is forbidden to use ordinary black soil or other soil without additives in the roof, since the design will be very heavy, which will affect both the general state of the building and lead to the sliding of the garden.
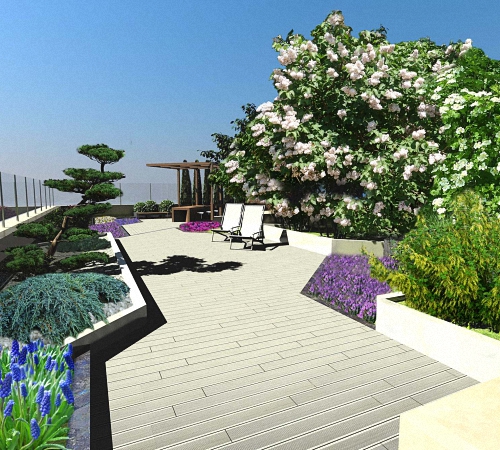
When the preparatory work on creating the garden, the plants should be selected and proceed to the landing. The roof is a place in which there is a lot of wind and sun, so the plants should be appropriate.
Do not choose plants that have an extensive root system. It is better to choose the plants of the swimming type or curly species.
The only difference between the creation of the garden on the pitched and straight roof is that the drainage drainage layer is optional. Since the water flows down the slope. The perimeter of the pitched roof must be additionally strengthened to prevent soil sliding.
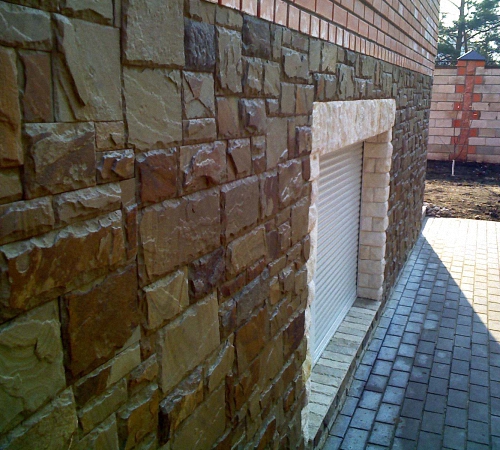
Winter garden on the roof of the house - recommendations for designing
The main difference between the winter garden on the roof from the usual garden is the presence of a veranda or room in which plants are located. The winter garden is a transparent design that has vertical and pitched surfaces.
The winter garden is based on a design of beams, farms or columns, which are made of wood, metal or aluminum.
Depending on its location, the winter garden happens:
- attached to the house;
- separately standing;
- built on the roof.
The form of the garden also depends on the preferences of its owner. The designs of the winter garden come in various types, shapes, but their construction must be supported in the form of a parapet or foundation. They have an autonomous heating and ventilation system, characterized by the presence of lighting and devices responsible for humidity control.
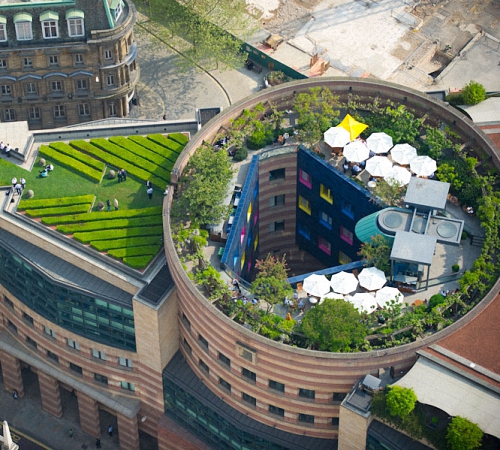
The installation site of the winter garden also matters, consider the main options for its installation:
- The northern winter garden - the sun poorly captures, which means that it requires the presence of plants that do not like sunlight, such a room can serve as a creative workshop or workplace;
- The southern winter garden on the roof - this option is also not the most optimal for the location of plants in the garden, since in the warm season the heat will accumulate in the room, which will contribute to the overheating of the plants, although the presence of the correct ventilation system and darkening will relieve these problems, especially since that the winter garden installed on the south side will save electricity for heating the premises;
- The Western Winter Garden will maintain heat that has accumulated to prevent the sun from entering the room, install blinds in it or hang the curtains;
- The eastern winter garden is the most acceptable option for breeding plants, since there is completely no risk of overheating, warming up air in such a room occurs evenly, so in the morning the sun's rays will fall into the room, and in the evening it will become cool in it.
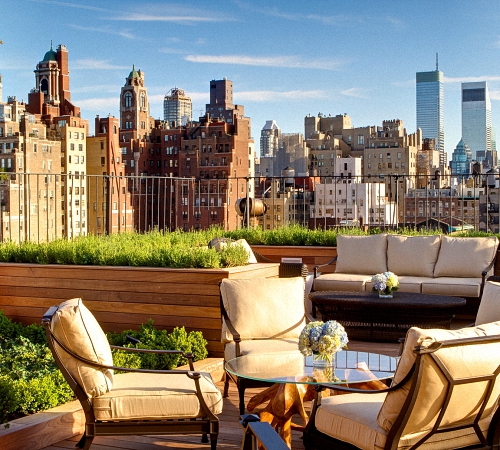
Landscape design of the garden on the roof
The process of selection of plants for the roof garden is quite complex and laborious. All plants will live in sunny and windy conditions. They should be unpretentious, and also be combined with each other.
The soil layer freezes very quickly in winter, since it is thin, so the plants should be frost -resistant.
Therefore, we select several requirements that are mandatory to plants for the roof garden:
- resistance in front of sharp temperature changes;
- wind resistance;
- Resistance before radiation and dry weather.
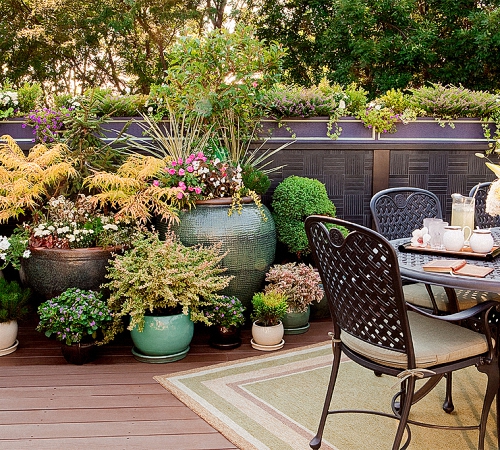
There are not so many plants recommended for landing on the roof, about 60 species. These are some types of purity, grass or dirt -covering plants. Among the trees, you should dwell on their dwarf rocks: deciduous shrubs or conifers. Choose those types of plants that take root perfectly in the climate in which the garden is located. Since exotic species are very expensive and do not always take root in extreme conditions of the garden. The composition of the soil for each landscape site should differ among themselves, depending on the type of plants that are planted on it. Provide moderate watering of plants, since with abundant humidity, water will fall into the layer of insulation.
Under correctly created conditions, plants on the roof grow faster than on Earth. Since the sun's rays are too bright, they previously germinate in the spring, and in autumn their leaves have brighter and more colorful plants.
Gardens on the roof attract a large number of birds, so there is an opportunity to feel alone with nature. There is another option for installing a mini-plugs in the garden, since the sun is close, vegetables, fruits or flowers will hurry in such a greenhouse much faster.
For landscaping the garden, it is recommended to use plants that have an extensive root system. To plant large plants, you need to create a special box, niche or flowerbed. If climatic conditions are cold enough, take care of the construction of a plant heating system.
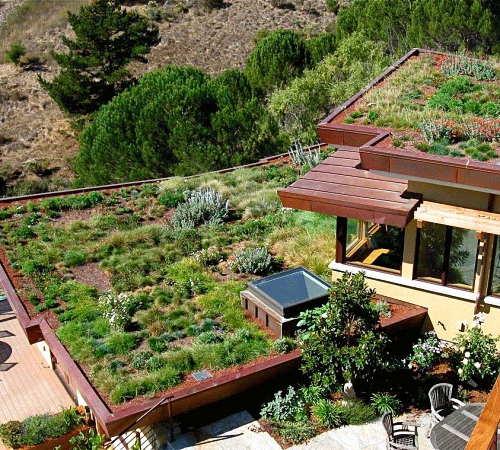
If there are appropriate conditions, then the fountain, waterfall or pool will perfectly fit on the roof. Then it will be even more delighted by its inhabitants.
With intensive landscaping, fewer plant species are used than with extensive. It is recommended to plant plants with a blasphemous root system. In the winter, such plants are covered with thermal insulation material. To decorate the roof and diversify its appearance, use plants in pots.

plywood
plywood
Specialists who
Specialists who are engaged in the repair, installation and maintenance of air conditioning, ventilation and heating systems will be useful for the resource "Climate Technical Library" ClimatBooks.ru. Here are teaching books that will be needed by practitioners and only students.