How nice to walk barefoot on a warm wooden floor! But what to do if the floor is already ...
|
|
The purpose of waterproofing materials Protecting structural elements from ... |
A wide variety of putty mixtures for repair work is presented on sale .... |
Installation of roofs from sandwich panels
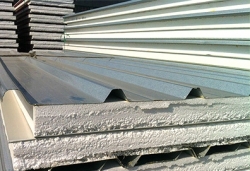
Roofing sandwich panels are the next find of engineers. Their use in the construction of houses significantly reduces the terms of the project and allows you to equip the roof with ideal characteristics. A feature of this material is a layered structure. If the layers in other varieties of the roof are intended for the formation of the sheet, then the roof from the sandwich panels is a finished roofing pie, which does not require additional installation of insulation when installing additional installation.
Content:
Features of the roof from sandwich panels
A sandwich panel is a multilayer structure, as a rule, a three-layer. Two outer layers are made of different enclosing materials, a heater is pressed between them. As an outer layer, most often, OSB accumulates are used, but one side in the case of roofing panels can be made of profiled steel sheet. However, you can use for roofs and panels, the two sides of which consist of OSB stamps.
Polyurethane foam, polystyrene foam, basalt and glass fiber are laid as a heater. Most often, it is polyurethane foam or polystyrene foam, since they do not absorb moisture at all. Poliuretan foam is more preferable, due to high refractory qualities. The crests on the outside of the panels, which have a height of about 40 millimeters, are responsible for increased hardness of the structure. They also act as grooves for waste water.
The outer layer of steel profile has a polymer coating that protects the roof from abrasion, acid rain and burnout. Manufacturers offer different color solutions of sandwich panels, but brick, white and blue products are usually used. It is believed that light panels are less confirmed by the destructive effect of the sun.
The sizes of roofing sandwich panels differ from other similar materials. Products are released in two directions: sandwich panels of standard sizes and on order. In the first case, roofing panels are available in the next line of parameters: length 16,000 millimeters, width 1000 millimeters, thickness 40 160 millimeters. In the individual production of products, the thickness of the sandwich panels up to 200 millimeters for cold regions can be increased, or the linear dimensions of the material change.
Sandwich panels have a lot of advantages, the main ones:
- Significant thermal insulation due to the presence of insulation, especially when using panels with a heater from basalt fiber;
- High installation speed, ease of installation and dismantling in any weather and in any climatic zone;
- A low mass of components, which provides the ability to use a lighter load -bearing roof structure;
- Quick replacement of any element in case of damage due to modular assembly;
- The ability to withstand significant wind loads, sharp temperature changes and snow pressure;
- High strength and durability: the useful life of the panels is at least 25 years;
- The democratic price of sandwich panels for the roof, since sandwiches is a completely finished roof that does not require decoration, which allows you to reduce the cost of the object.
For all advantages, it is worth remembering some disadvantages of structures from sandwich panels. The most important drawback of this material, he does not pass air. However, if you consider well and correctly arrange forced supply and exhaust ventilation, then this drawback will be minimized. Also, polystyrene and polystyrene foam are released into the air of styrene and formaldehyde, especially in the summer heat. But this drawback is completely eliminated when using insulation from mineral wool or polyurethane foam.
Do-it-yourself roof installation of roofing
When conducting installation work, it is recommended to take into account the basic working conditions:
- Lack of strong winds: if gusts are more than 9 m/s, it is better not to lay panels, since there is undesirable sailing due to the fact that the products differ in large dimensions and slight weight.
- Humidity, precipitation and fog are also attributed to adverse factors for work on the roof.
- The air temperature should be at least 4 degrees above zero, otherwise it will not be possible to correctly carry out the seal and connection of the joints.
1. Preparatory work
Before starting work on mounting roofing panels, it is necessary to familiarize yourself with the design and mounting documentation, since it has all the necessary information about the purpose of roofing sandwich panels and methods of laying them out. It contains data on the form of panels, their size and quantity, type of profile and manufacturer.
The documentation indicates the location, number and varieties of connecting elements, roof nodes from sandwich panels and places of adjacence. The specification of finishing, architectural and shaped elements is also attached, the number of waterproofing and thermal insulation materials is indicated.
Then it is worth checking the correspondence of the slope of the roof design parameters. Remember that the minimum slope of the roof made of sandwich panels should be at least 5 degrees for slopes without hatches, anti-aircraft lights and auditory windows or from one panel; And at least 7 degrees for slopes with light hatches or consisting of several elements.
After that, you should believe the compliance with the design indicators of the supporting structures, namely the verticality and horizontal of rafters, runs and racks. If in the process of verification you found deviations in the geometry of the main supporting structures, they should be fixed immediately. If the fastening of roofing panels is carried out on metal systems, you should make sure that there is no corrosion process on the metal. If you find it, delete it as soon as possible.
Do not forget to worry about the performance of measuring devices and the necessary tool for mounting panels. The instructions are attached to a detailed scheme and a technological installation card of sandwich panels, as well as information on the technique of safe work.
Before installing sandwich panels, align the site, clean it of construction debris and dirt. When cleaning sandwich panels from various contaminants, you cannot use acids, alkalis and abrasive detergents. Do not put various objects on the surface of the panels to avoid damage to the polymer coating. To stay on the roof, it is better to give preference to soft shoes.
2. Materials and tools
To fix the sandwich panels on the roof, it is customary to use an electric drill and a screwdriver with large speeds. Support structures can be made from different materials, therefore, the type of mount should be selected in accordance with the type and thickness of the structure. Typically, self -tapping screws are used for such a goal. In order to choose the right length, you should fold the length of the screw of the screw, the thickness of the frame, the thickness of the panel and compensation for the washer (5 millimeters).
Roofing screws, which are suitable for sandwich panels, must have special sealing washers made of elastic material. Such goals protect the surface from damage to the metal head when screwing and ensure the tightness of the mounting site.
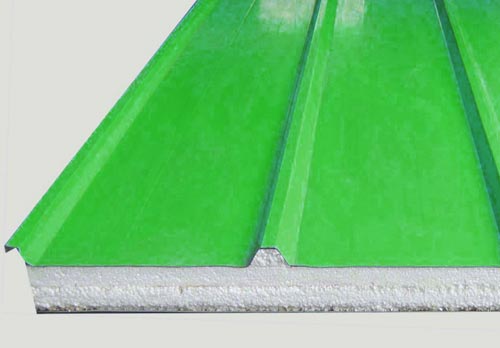
In order to fasten the additional elements, short screws or special rivets are used. As a rule, to fix the panel that has a length of more than 6 meters, 8 screws are used; For fastening a 6-meter panel, 6 screws are required, and for a product of less than 4 meters, 4 self-tapping screws are used.
Choose a product from the roof from the roof from the product, which correspond to each other in color. Remember that the panels in different packs may have a different shade, so you need to check the shade number on each pack. The compliance of attached panels is checked by color visually from a distance of approximately 50-60 meters from the house.
3. Cutting sandwich panels
If there is a need to cut a sandwich panel, then remember that it is necessary to control the horizontal features of the future section on both sides of the product. This is done through the use of the construction level. If you are convinced that the lines are located correctly, you can cut the metal, and then the insulation layer.
The coating of sandwich panels is very sensitive to elevated temperature, since the metal sheet becomes unstable to corrosion when overheating. Therefore, plasma cutting and a grinding machine is not suitable for these purposes. If the volume of work is insignificant, then you can use the electrician. Sprinkle metal sheathing with electric scissors should be individually, carefully removing metal chips after each cutting or each drilling and cleaning the panels locks from chips.
4. Rise panels to the roof
The process of raising sandwich panels to a height is performed using lifting mechanisms and special mechanical grips with vacuum suction cups. With this method of lifting the panels, remove the plastic film in places of the suction cup. If there are no such captures, then you can replace them with a clamp with felt or rubber gaskets so that the panels are not damaged.
One panel should be raised so that they are not stored on the roof. You can’t put the panel on the plane in which the locks are located to avoid deformation. The panels that have a length of more than 8 meters need to be suspended to a beam or clamp in addition every three to four meters to textile slings that insure the panel from excesses and fall.
The slings are removed after the sandwich panel is already located on the roof, immediately in front of the roof device from the sandwich panels. At this time, they support the product only with mechanical grips. Remember that when lifting the panels, you need to take into account the angle of the roof slope so that the edge of the panel does not deteriorate.
5. Choosing roof design
The roof from sandwich panels during the construction of small buildings does not require the arrangement of the rafter system. In this case, the roof design will be as follows: a skate is installed between the roof pediments, and a beam like an Mauerlat is installed on the walls on the walls. At the same time, roofing panels are laid on Mauerlat and ridge beam.
If the spans between the Mauerlat and the skate are large, and the sizes of sandwich panels are insufficient to block these distances, additional runs are customary. Usually such runs are required when the span length is more than 4 meters. Roofing panels are often attached to the rafter system, but this is not an obligatory measure, but rather a reinsurance.
6. Fastening of sandwich panels
Roof technology from sandwich panels differs from the traditional procedure for attaching building structures. The minimum width of intermediate supports for roofing panels reaches 80 millimeters, and the extreme support is close to 60 millimeters. A special film is applied on both sides on the panel, which is necessary to protect the panels during transportation and installation.
Before laying each panel, it should be checked so that all the applied trapezers of the profiled sheet are completely cleaned. To begin with, remove the protective plastic film from below. The film cannot be shot at a very high and very low temperature. Protect it from exposure to solvents and direct sunlight.
The process of attaching sandwich panels begins with the placement of the first panel and its run near the skate or fix it to the rafters. After that, the entire panel is attached to the rest of the run. When screwing the screws using a screwdriver, you should adjust the indicator of the torque of the tightening. This is done so that the puck does not deform. Self -tapping screws must be screwed from the beginning of the panel no less than 50 millimeters.
Be sure to make sure that the self -tapping screw enters the surface at right angles, does not crush the puck and pressed it tightly quite tightly to the metal. Pay special attention to the effort of tightening the screws. Remember that they should not be delayed too weakly and not very much, as this reduces the time of the panel.
All other panels are attached to the runs. When joining the panels, it is recommended to use two captures in order to avoid skewing of roofing panels and deformation of locks. In the castle of the panel, having the appearance of the excavation, the seal is placed. When the extreme elements are located, fastening to the runs of the panels is carried out by screwing the screws into the rib of stiffness - the protruding part of the panel.
When installing a roof, a sandwich horse is a whole structure that is radically different from the skate of traditional roofs. After laying all the panels on the slope of the roof, you need to attach the inner skate bar, after which you should worry about the longitudinal connection of the panels.
7. Sealing of longitudinal compounds
The longitudinal connection of sandwich panels should be additionally strengthened with screws, the distance between which should be no more than half a meter. In order to correctly determine the number of screws that are necessary for fastening, you need to take into account the following factors: wind load, which depends on the place of placement of the object, the type of object and placement of the panel. Remember that on the longitudinal connection between sandwich panels, gaps should not be allowed.
The longitudination of the longitudinal connection is always carried out, regardless of the slope of the roof from the sandich panels. Between the panels, all free spaces are filled with mounting foam, if panels with heat -insulating material from mineral wool are used, then this can be done by cotton. You can also use a special silicone sealant. In any case, his reaction should not be acidic.
After solidifying the mounting foam, its excess is cut off and the polyurethane gaskets are laid, which have a profile. A finish bar is attached to the rings to the crests of sandwich panels, then a special skate of the skate is laid.
Thus, roofing sandwich panels are a magnificent material of the new generation intended for the design of roofs. In the instructions for roofing panels, you will find all the information you need to arrange a sandwich roof. Only illiterate manipulations and inept hands can spoil this roofing material. To avoid this, carefully follow all our recommendations and follow the basic working conditions.

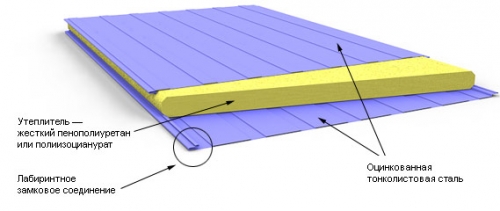
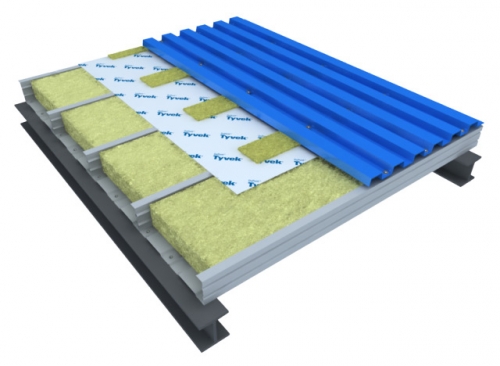
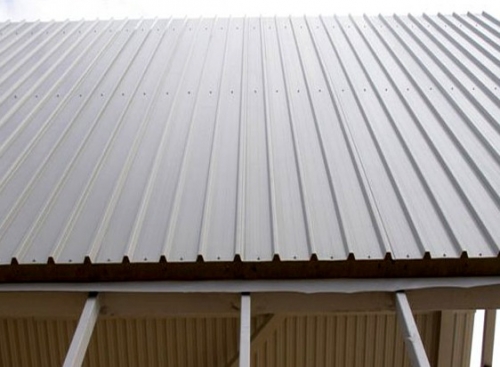
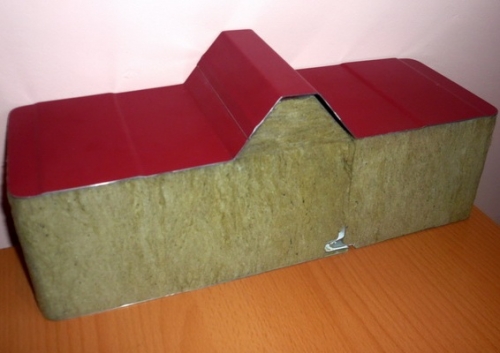
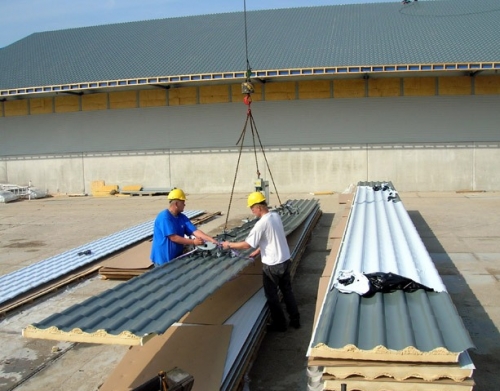
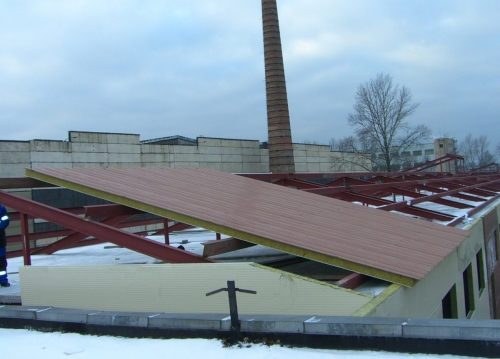
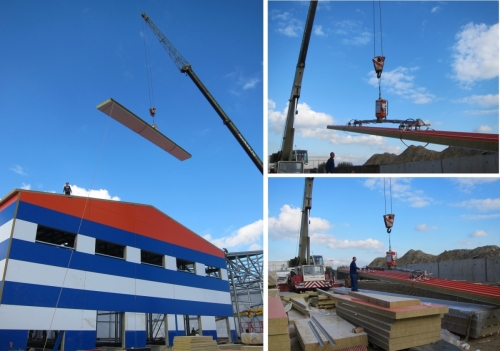
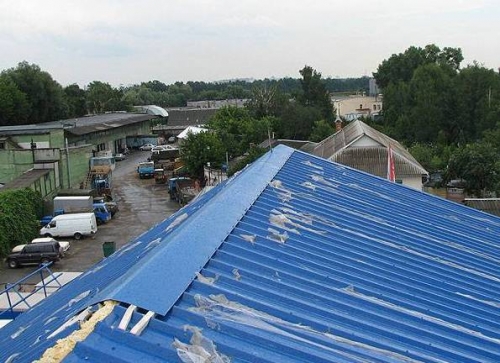
www.plaspanel.com.tr
www.plaspanel.com.tr
Panels - a design of three
Panels - a design of three separate structural components combined into a single whole. Read about Sentwitch Panels-http://sp-panel.ru/production/