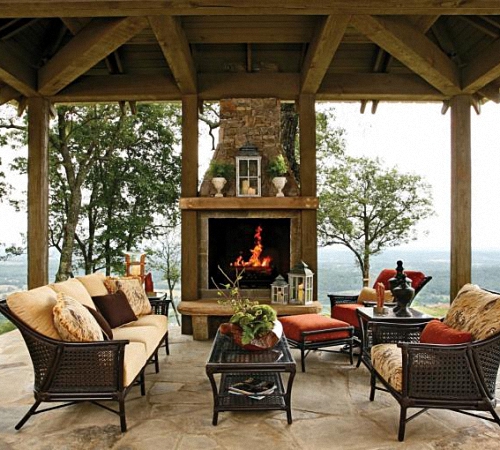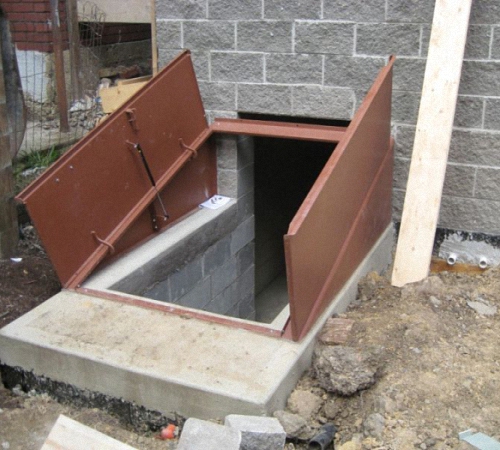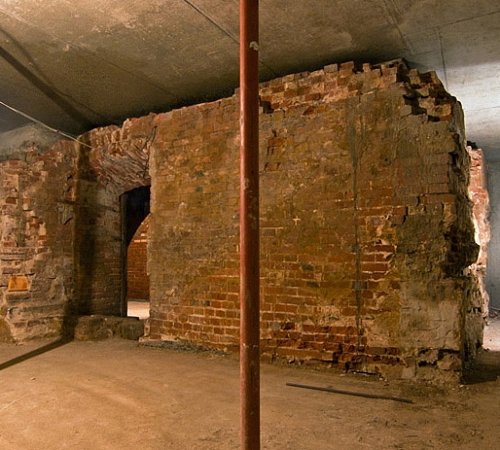The door limiter is able to prevent excessive opening of the door, protecting ...
|
|
The first thing that outsiders see and evaluate the owner of the apartment or at home input ... |
Depending on the area of \u200b\u200bapplication and the level of wear resistance, linoleum can be divided ... |
How to make a basement in the house

The basement in a private house is a multifunctional room and an important component in a number of utility rooms. In the construction for permanent residence, not only supplies of products and drinks are stored, but also seasonal use. In the cellars and basements of country houses, blanks and conservation are stored, seed material for the future crop. A competent basement in the house helps to unload the kitchen and other useful area, as well as create optimal conditions for storing vegetables. The basement of a country house according to a well -thought -out project is a wine cellar, a room for sports simulators, a room for a communications audit and a boiler room.
Table of contents:
- The purpose of the basement
- The difference between the cellar and the basement
- What is important to know about the construction of the basement after the construction of the house?
- Where to start building a basement in the house?
- Phased construction of the basement
The purpose of the basement
A well -equipped basement sometimes occupies a full -fledged basement, divided into separate rooms. Here you can even equip mini-production, for example, for growing mushrooms or ripening home cheese. However, if a house with a basement was not planned during construction, then you can limit yourself to arranging a small room slightly above human growth, for the convenience of use equipped with shelves, niches and compartments.

The premises 3x3m (or slightly more) are enough for storage:
- blanks and conservation;
- fruits and vegetables;
- garden inventory;
- working tools;
- fishing gear;
- children's sleds (in the summer);
- bicycles (winter);
- auto -baps;
- folding garden furniture;
- seasonal and working shoes;
- small supply of drinks.
When it was decided to equip an additional residential or residential area in the basement, a mini-basin with a sauna and a massage chair, a wine cellar with a tasting place for guests is important to think over the insulation of the room. A well -equipped basement provides for central or local heating. However, living rooms in the basement of a wooden house for permanent residence are not recommended only to a reserve for the duration of a large influx of guests. And placing standard furniture and lighting here is quite difficult. In the basement, it is important to think over the placement of lighting devices for the normal functioning of vision, especially when small manual work is performed.
In private houses with stove heating in the basement, a hole is often equipped for storing coal and firewood so that there is no need to go out into the street frosty in winter. For no matter what purpose the basement is planned, it can successfully combine the functions of different rooms, but it is important to provide good waterproofing there and maintain a good microclimate basement in the house of the photo.

The difference between the cellar and the basement
During the construction of the basement, it is important to determine its purpose, that is, it is important to solve: it is necessary:
- cellar,
- warehouse space,
- lower half -story.
In many cases, they make a cellar for storing vegetables, and at the same time store other things that spoil from excess humidity and low temperatures. But it is important to remember that:
- a cellar in a private house is a storage of vegetables (conservation and seeds reserves);
- the basement is a warehouse below the level of the first floor.
That is, part of the basement can be equipped under the cellar, and in the cellar the basement is not recommended, there is a difference in their construction and arrangement. A one -story house with the basement is a classic version, but sometimes a cellar for vegetables is built separately. In both versions, it is advisable to soak the wall, in both versions with an antiseptic and an antifungal composition, from which the contents of the storage, but the underground room itself, not only spoil.

When they try to combine the basement and the cellar, it is important to correctly equip the place for storing vegetables for compartments or bacters should be low, for uniform ventilation of root crops and tubers. Vegetables breathe, they are easier to look at and roll rot, which quickly spreads to good products, when the height of the compartment is no more than half a meter. You can not load the vegetables in the compartments and bacters, with clods of wet land and signs of rot. It is important to think over good ventilation vegetables will always give part of the fumes into the air, so they will necessarily make a small window in the cellars.
Tip: Do not forget to equip a cellar or a storage for vegetables with a dense net or small grill of vegetables attracts rats, mice, and venerable. Follow the temperature of the optimal conditions for storing vegetables ranges from +6C, and with increased humidity and condensate, ventilation must be strengthened or additionally ventilated to the cellar or part of the basement.
In a dry and properly equipped basement with a cellar do not deteriorate, fungi and mold do not start. If groundwater in this area is close to the surface of the Earth, you should not equip a basement or cellar, even if there were no problems with flooding in recent years.

What is important to know about the construction of the basement after the construction of the house?
The stages of the basement construction process are well worked out by specialized construction firms:
1. The excavation of soil with the help of technology.
2. Drainage arrangement.
3. Delivery of building materials and equipment to the facility.
4. Construction of the basement for the arrangement of the basement.
5. The arrangement of waterproofing, communications, the construction of partitions and ceilings to prepare the construction of the 1st floor.
Some stages can be entrusted to professionals, and something to do on their own, using knowledge, skills, physical strength and tool. However, it is impossible to violate the construction technologies, since the deviation from the norms leads to the shattering of the structure. The foundation and warehouse inside is the base of the structure, especially if it is a two -story house with a basement. It is competent to start building the basement along with the laying of the foundation, but sometimes about how to make a basement in the house thinks after a while.

In this case, they are usually limited to a small room in a built house between the foundation partitions.
1. Cut the opening (hallway, pantry or corridor) in the floor, from where it will be conveniently descended into the cellar.
2. Earth is seized up to 2m and a width of at least 2x2m.
3. The floors will be equipped (most often it is a cement screed, but it is better to clay plus a wooden shield) and walls (better brickwork), sometimes they additionally strengthen the ceiling (on the other hand, the floor of the dwelling).
4. Warflies and partitions are equipped, a ventilation window is pierced out.
5. Fix the stairs and form a flush of floor.
6. Electricity is supplied to lighting the underground room.

Disadvantages of this construction method:
- the exhaust of the Earth is possible only manually with a simple inventory;
- the land has to be carried out through the dwelling;
- it is difficult to competently do waterproofing, drainage and ventilation;
- lyada should be a might of floor, and the handle is thought out so that it does not cling to it when walking.
Tip: the perfect choice of a pantry with a basement, but it is better to build an ordinary pantry in the house and an indoor cellar for vegetables next to the house. Sometimes the cellar will be equipped under a built house with a separate exit from the outside of the house. This is dangerous in that you have to destroy a fragment of the foundation, which threatens to collapse the part of the house.
Where to start building a basement in the house?
If the question arises of how to make a basement under the house, even before the construction or at the stage of digging a pit, then this is the most competent approach to resolving the issue. This is justified when, during the construction of the house, a strip foundation and a basement are made. Here the foundation itself will be more thorough, and an additional area in the house will be additionally, and subsidence of the building will be the least noticeable.

Before starting the construction of the basement in the house, it is important to take into account all the features of construction, since after construction nothing will be possible to fix.
1. It is important to remember the pressure on the foundation from the soil, so the walls of the lined basement are made quite reliable and strong. When the foundation pit is only digging, it is better to make it wider than the alleged foundation, and the opening between the wall and the soil shake the mixture and fat clay and the basement will be dried and warm.
2. The arrangement of waterproofing and drainage systems simultaneously the foundation and walls of the basement is a very important point, since it directly depends on whether dampness will be started in the house.
3. Inside the basement, heat and steam-insulation should be made, which is often provided using a clay floor or walls. If the foundation is dug to a layer of clay, it is enough to add crushed stone and compact with sand. Next, the floors of reinforced concrete slabs, layers of hydrothexolizol and wooden shields are equipped.
4. The walls and the lower level of the basement, with the threat of flooding with soil waters, are made brick with a reinforced concrete base. But this does not always save, so waterproofing additives will always be appropriate.

5. A common way to dig a pit, build the walls of the basement and ceilings, equip drainage and waterproofing and concrete the floor. However, in wet ground, this is not always rational, and there is a probability of an uneven shrinkage, and even a small depth of the basement will not solve the issue.
6. Many construction organizations immediately lay a monolithic plate of reinforced concrete on the bottom of the pit, and then the block walls of the foundation (a dream of the basement) are erected. But in this case, the plate under the foundation below is laid on several layers of waterproofing (bitumen + polyethylene film) for reliable protection against groundwater.
7. The soil is removed by arrangement around the perimeter of the drainage system of the drainage system, the bottom of which is covered with geotextiles, on top of it, a perforated pipe covered with gravel. On top, geotextiles cover crushed stone and soil, but it is important to observe the slope of the trench into the water collector, and where the excess water should sometimes pump out this basement from flooding.
8. A well -equipped entrance to the basement is the lack of the possibility of moisture from the outside, for example, after heavy rain. This is facilitated by the threshold, under which drainage is also thought out. At the entrance, a water collector (trench with a lattice) is also made, which should take water to the groove.
9. It is important that the staircase in the basement be reliable and closes with the door or Lyada, so that unwanted gryza guests do not penetrate there. The design of Lyada is a two -layer plank shield, a isolation film is laid between them, and a dense fit will protect against a specific smell.
10. The ventilation system will provide the basement with a normal microclimate with a low level of humidity just a pipe that extends to the barred window. In the lowest side of the basement there should be a small moat where condensate flows.

11. The basement staircase should be made wide and comfortable, and the steps are non -slip, to go down/rise without the help of the railing, for example, when the hands are busy. However, it is desirable to equip convenient handrails, and it is better to make the steps not high.
Only a well -equipped basement will be dry, without much smell of dampness, and only it can be used as a full -fledged additional floor. Various storage rooms and full -fledged rooms are equipped with a boiler room, laundry, a bath, a wine cellar, a billiard room, etc.
Phased construction of the basement
1. Prior to the start of construction, it is important to find out how close the groundwater came to the cellars. If there is no particular need, then it is enough to fill with clay of the wall of the foundation on the outside, and provide the foundation with waterproofing. Building materials for the construction of the basement in the foundation are elected, respectively, the construction site and the characteristics of the soil.
2. The basement in the house is not necessary to make high, just above human height, that is, up to 2 meters. The excavation of the soil is best made by an excavator. It is important to plan a useful area in advance where the boiler room, communications, pantries and other rooms will be placed.
3. The temperature in the basement or in the cellar is always low, it approaches the temperature of the adjacent soil, that is, in the summer approximately half the average air temperature, and in winter there is usually higher than 0C. With high -quality thermal insulation, it will be dry and cool there all the time, and it is important to think over heating in the residential basement. Wall insulation is made both outside (clay) and from the inside (polystyrene) so less condensate from the temperature difference.
4. An important event waterproofing the foundation and walls of the basement, which should be carried out according to all the rules. But it is best to start these works with drainage arrangement (described above). There is external and internal waterproofing, as well as between the basement and ceilings for the first floor, be sure to pay attention to this part of the work. With high soil moisture, it makes sense for waterproofing the wall with roofing or polyethylene.
5. The soil moisture determines what the floors of the tamped gravel with sand will be made of the basement of sand for the base on dry soil. The soil with a high moisture content requires waterproofing with fat clay or gravel with bitumen impregnation, a concrete slab is laid over it. You can use wooden shields made of coniferous wood or tiles (ceramic, paving).

6. Next, the base is equipped for the first floor of the floor slab, which will be the ceiling of the basement, the bearing beams can be left open, but it is important to treat everything with insulation.
7. The equipment of the stairs and the entrance to the basement ends the main stage of work. Next are internal finishing work and the formation of the functional premises of the basement floor.
