When it comes to the house, the first associations in addition to comfort, this is also comfort and warmth ...
|
|
How to dismantle a stretch ceiling. DIY STECTING CECRETION. Tool for dismantling the stretch ceiling
When planning their own home, many citizens prefer tension ... |
Quite a lot of time has passed since architects and designers turned their ... |
How to conduct an examination of foundations

The foundation is the basis of the house. It depends on him how durable the structure will be. He takes on a load -bearing load, evenly distributing it along the ground. Therefore, when buying a finished house, it is important not only to watch the layout and material of the walls, but also the state of the base. This is most relevant for old houses. The article will talk about how to conduct an examination of the foundation.
Content:
- Reasons why the foundation is destroyed
- Examination of a strip or column foundation
- Technical examination of the slab and column foundation
- Visual examination of foundations and foundations
- Tools for examining the foundations of buildings
- Surgery of the foundation through pits
- Examination of pile foundations
To determine the degree of wear of the base of the building, it is necessary to conduct its examination. The main cases when it is important to do this:
- during the capital repair of the house;
- during the reconstruction, which will inevitably lead to an increase in the load -bearing load on the foundation, for example, during the superstructure of the floors;
- if visible defects are detected, such as cracks or a roll of a house;
- or when extensive earthwork were carried out near the building, which could affect the bearing abilities of the soil or directly the foundation;
- after natural disasters, for example, landslide, collapse, strong flood or seismic soil fluctuations.
In most cases, the foundation examination is ordered to special companies that conduct a professional examination of all hidden elements of the foundation. This is a responsible and laborious process that requires professional knowledge and expensive technology. Therefore, in the case of an apartment building, it is unrealistic to evaluate the current state of the foundation independently. But it is quite possible to examine the foundation of a small country house.
Increasingly, people try to run away from the bustle of the city, purchasing houses in villages and cottage villages. There is no desire or the opportunity to build a house yourself or track all the stages of construction. Therefore, this real estate market is replete with a proposal for the sale of houses. And here you have to be especially neat. Often at home, originally built for sale, have problems with the foundation after the first winter. As well as the old buildings, the basis of which became unusable due to prolonged operation without proper care.
Tip: When buying a house, you need to clarify how deeply the groundwater lies. If they are not far, then the foundation should not have not only the basement, but also the pit for storage. In winter, the water accumulated in recesses will freeze and expand, this will inevitably lead to the cracks of the foundation and masonry of the walls.
Reasons why the foundation is destroyed
- Inappropriate construction, which was stopped for several years. In particular, the concrete base will become unusable in the absence of a blind area, drainage systems and drainage wells. That is, everything that is responsible for the drainage of water.
- Departure from calculations. During construction, the house of the house indicates all the calculated data for which they make up the technological process. And if, a cheaper brand of concrete or the wrong diameter of the reinforcement was chosen, the foundation will also not be durable. Another reason is often a lack of time, due to which the required amount of time does not stand out on the setting of a concrete mixture.
- Work was illegally carried out on the reconstruction inside the house, increasing the load on the load -bearing walls. Or, which happens quite often, the conversion of the attic into a residential floor.
- Constant strong vibration also adversely affects. This applies to scraps located in the immediate vicinity of the railway or autobahn.
It is rarely possible to take into account all these factors in advance, sometimes they are quite unpredictable. Therefore, it is worth attentive to the foundation at the slightest suspicion. Unfortunately, most country houses have a decorative lining of the foundation with a stone or corrugated board, so seeing the evidence of the problem is already at a critical stage.
In addition, strong deformations of the foundations often occur due to natural features in the construction site. And if in the first year no changes have occurred, then this can manifest itself in the subsequent ones. These include:
- atmospheric precipitation, which freely penetrate the foundation, soaking it;
- flooding of the basement with sewage waters or due to leakage of water supply pipes;
- spring groundwater rising above the permissible value;
- weak soil. For example, when pouring the site, he was not allowed to stand for a year and immediately began to build a house;
- leaching of the soil during flood or, in the absence of the foundation insulation, its freezing in winter.
The main methodology for examining the foundations is a pursuit. In the process, samples of soil, concrete, solution or stone are taken for research in special laboratories. And also conduct a visual inspection. There are times when it is required to partially destroy the base in order to check the condition of the reinforcement. But, for the large part, this applies to apartment buildings, it will not be needed to do this in a private small house.
Examination of a strip or column foundation
The strip is performed in the form of a monolithic tape around the perimeter of the house and under its supporting walls. And the columnar, as can be seen from the name, in the form of separate pillars, interconnected by a concrete or wooden grillage. Most often they are made of reinforced concrete, but these designs are also made of brick, bottle stone or concrete foundation blocks. The type of building material determines the technological process of examining the base.
The main criteria for which the quality of the strip and column foundation is evaluated:
- using a laser level, check horizontal Basics along the entire length of the wall. The usual building level for these purposes is not suitable, as there will be a large error;
- visually inspected for the presence cracks. Perhaps this will need to disassemble the facing and heat -insulating layer;
- when examining a concrete strip foundation should not be found protruding reinforcement, large chips or stratification of the composition;
- at a brick base, masonry should look good. With signs the destruction of the masonry solution and the waterproofing layer, as well as in the absence of bricksrepair will be inevitable;
- a block or stone foundation during destruction can be shifted, they will immediately be noticeable protrusions of individual blocks or their significant chips.
The most economical columnar foundation made of brick is considered. It is often used for secondary buildings for small mechanical loads. Therefore, the technological process is often not given due attention. But because of this, they are more often subject to destruction and repair work. It must be checked at least once a year in the spring. It is enough just a plumb line to determine the vertical of the pillars around the perimeter.
Technical examination of the slab and column foundation
- Plaet foundation This is a monolithic reinforced concrete slab, poured under the area of \u200b\u200bthe entire building. Depending on the proposed load, a pit breaks under it. An examination of this basis lies in an external examination for the presence of cracks or severe mechanical damage, as well as the evenness of the axes (first of all, the skew of the entire stove should be excluded). It is important to check the integrity of the waterproofing and the quality of the external pouring.
- Column-lent The foundation is a reinforced concrete tape, which, through a certain step, is strengthened by the pillars, filled below the level of freezing. During its construction, they first dig a trench around the perimeter of the house and inside, under future load -bearing walls. And then, the wells are drilled 1.5-2 m deep and reinforcing rods are inserted into them. For them, they do not equip a sand pillows, but immediately poured with concrete. As a rule, these pillars are a strong link and additionally strengthen the foundation, so they are not required to examine them.
Visual examination of foundations and foundations
To check the foundations, there are many methods and devices. Many of them require professional knowledge, extensive earthwork and considerable financial investments. But there is an affordable and simple visual examination method for each. It is quite effective and sometimes only it is enough to assess the current state of the base.
The best time for visual examination of the foundation is spring. Having passed the freezing/defrosting cycle, the foundation will show itself to the greatest extent. This is where the shortcomings that were made during construction are manifested, but were invisible.
Important: sometimes it happens that problems begin in winter. For example, when freezing the columnar foundation of an extension to the main house, it can raise a building. As a result, the porch or veranda is simply overwhelmed. This is easy to notice without examining the foundation, since the front door ceases to open easily, and rests on the floor. To avoid this, you need to do a blind area and insulate the foundation.
Stages of visual inspection in the spring:
- they begin it with the survey of the soil around the foundation. It is bad when he partially sagged or even failed. Most likely, the cause was meltwater that washed the soil. And this means that the blind area was made with violations or is completely absent. Such pits must be urgently filled and tamped;
- when the base is closed by decorative cladding and it is not possible to track its condition, they inspect the walls of the house and window openings themselves. The presence of distortion is determined by the windows, and there should not be cracks on the walls that could appear as a result of the deformation of the foundation;
- if there is a basement, inspect the quality of the waterproofing layer. Salt deposits of white color on the walls of the basement or cellar will indicate its damage. Over time, this will lead to constant dampness and mold in the house itself, and then the destruction of the concrete base will follow;
- even at the stage of pouring a solution of concrete, it needs to be tamped to remove air bubbles and reduce its porosity. Sometimes this moment is missed, which leads to a decrease in strength and further cracking. If, during a visual examination, cracks were found on the foundation itself, then an inspection for the presence of such pores may show the situation. Ideally, its surface should be absolutely smooth;
- an important step is the arrangement of a sand pillow. When it is not made, heaving can literally push the foundation from the soil. Therefore, along the external or internal wall of the base, the digging is made to its base in order to make sure of its presence.
When all of the above methods were carried out, there were still doubts about the quality of the foundation, it is worth inviting specialists. In his arsenal, he has a whole list of special tools that are not available to ordinary inhabitants and are incomprehensible to use. In addition, a laboratory examination may be required.
Tools for examining the foundations of buildings
- There is a special hammer for the Dream Interpretation method. It is often used due to its compactness and ease of use. With its help, the so-called express-inspection is carried out, which reveals possible cracks in a monolithic structure or the inclusion of soil in brownish stumps.
- The principle of operation is the seismoprospectal flaw detector. To do this, a hammer is hit on the top of the pile, and then the wave is reflected and transmitted to the portable computer. If pile has no crack, then the device will definitely show its total length. In the presence of defects, the wave will be interrupted on it.
- Thus, for the examination it is not necessary to disassemble the structure, carry out expensive earthwork, and the result will be absolutely accurate without the error of the human factor. This example is often used not only for piles in the foundation, but also to identify deformations of the supporting columns of buildings, floor slabs, etc.
- The usual one is also suitable for inspection building levelwho is more accurate than the vertical and horizontal of the support pillars is determined by the eye. For a strip or monolithic foundation, it is more convenient and expedient to use laser level, the measurement length of which is practically unlimited.
- The most effective and common way to examine the foundations during reconstruction is the device of special pits. This method will most accurately show the state of the base and the possibility of maximum increase in the load on it. Next, we will describe this process in more detail.
Surgery of the foundation through pits
- The pit is a small hole that is dug up close to the wall of the foundation. Their location is determined in each case individually and depends on a number of factors. For example, it is worth equipping them precisely in places of the most noticeable deformations, and also take into account that they do not interfere with the passage or passage of cars.
- In some cases, it is advisable to dig even in uncomfortable places, but all these events are temporary and, in the presence of a large number of workers or special equipment, are performed quickly.
- In addition to the pins of places with obvious flaws, they are made in sites of the foundation that are subject to the greatest load, and if the house consists of several separate foundation sections, then on each of them.
- For the greatest reliability, the pit is made in a place and deformation and nearby, where the state of the foundation does not cause fears. The data obtained are analyzed and compared.
Tip: with a partial superstructure, it is enough to check only part of the foundation located under future construction work. And with the full reconstruction of the building, the entire area of \u200b\u200bthe base is examined.
- If the foundation examination is carried out for preventive purposes, then 2 control pits are organized. With the most severe deformation, it is often recommended to produce them on both sides (outside and from the inside of the basement).
- They are dug up quite deeply, 50-80 cm below the level of a sandy foundation pillow or screwing the screw pile. When the places are enough, the walls of the pit are made on the slope, for maximum convenient work, under cramped conditions, they need to be strengthened with wooden shields and additional spacers.
- The process is reduced and significantly simplified when the house has the foundation. From the inside you will have to dig less, and the area of \u200b\u200bthe pit also decreases.
The method of shutting allows you to identify the following parameters:
- the depth of the underground part of the base;
- compliance of the width and height of the foundation with the fact that are indicated in the design documentation;
- the presence of constructive defects and other destruction;
- a concrete mixed class used for pouring or a brand of stone;
- vertical deviation;
- the presence of additional strengthening or previously carried out repair work;
- the quality of the waterproofing layer.
RURFING A POLY foundation
There may be several options for the location of the pits:
- on two adjacent sides;
- corner (in this case, the parties are not completely digging out, but only the corner part);
- along the entire perimeter (3 sides are completely digested, and the fourth is only partially).
If we are talking about a residential building, and not a household check, then the survey using a pile can be entrusted only to a specialized organization. Before starting work, they do a visual inspection, check with the design documentation. Based on all this, a plan is made with the designation of the locations of the pits and their size. The presence of professionals guarantees:
- the work will be carried out quickly, which will prevent the flooding of the foundation or erosion of the sand pillow in the peste drooking;
- the soil at the end of the work will be fully due to the place and compacted, which guarantees protection from further subsidence in this place of the Earth and the collapse of the blind area;
- in place, a professional master will be able to change the size of the pit for a more reliable examination;
- collection of the necessary samples of the required quality.
Disadvantages of the method of punching
This is a number of inconveniences that will be an integral part of the digging of pits.
- Before you delve into, you will have to destroy the blind area in this place or concrete floor, in the case when they dig from the basement. Then you will have to carry out recovery work.
- A lot of dirt and concrete dust that will stand in the air.
- Due to the fact that part of the base is exposed, humidity may increase in the basement. Therefore, if there are residential premises in it, it is recommended to remove all the furniture and, if possible, is isolated by the film of the site of the punch.
- If heavy rain begins, then the probability of flooding is not excluded. Holescent you need to keep the pump for timely pumping of water.
- The waterproofing layer will inevitably be damaged.
But all these shortcomings and inconveniences are temporary and not so important as to abandon this method of studying the state of the foundation.
Examination of pile foundations
- When buying a house built on screw stilts, the foundation examination will be slightly different. Here everything will depend on whether the reconstruction of the house is supposed with the subsequent load on the foundation. If so, it is necessary to examine it. If not, then the quality and reliability of modern screw piles at the level that you can not worry about their condition in the soil (the exception is cheap piles of artisanal production with a welded tip, they often begin to quickly rust).
- To examine the pile-screw foundation, you can not do without special devices. But the catch is that domestic devices produced at the Chelyabinsk plant for these purposes are not only very expensive, but they are not certified by the state building. In addition, according to the reviews of professionals using them, they are not effective in detecting defects.
- The permissible load on each pile can be calculated theoretically. But for this it is necessary to know exactly three components: the length of the pile, its cross section and geological data of the soil in a particular place.
- The only official recommendation that is given to verify such piles is to extract it from the soil and break out of the grillage for testing. But if the house is residential and eviction for the period of work is not possible, then this method should be rejected. After all, if the base already receives the maximum permissible load, the removal of one support for analysis can lead to overload and serious consequences. In addition, piles of several types are often used for the construction of one building, each of which needs to be explored.

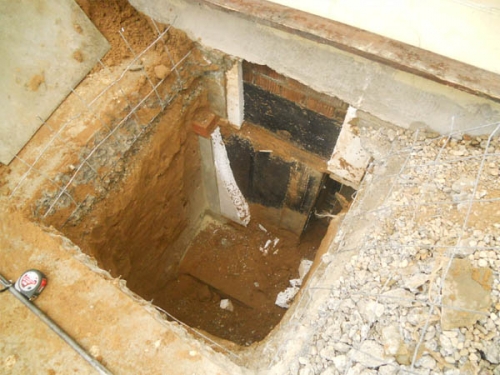
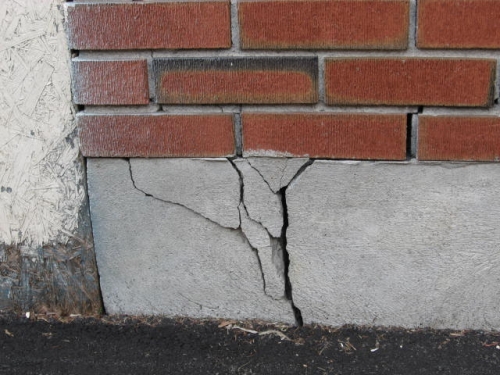
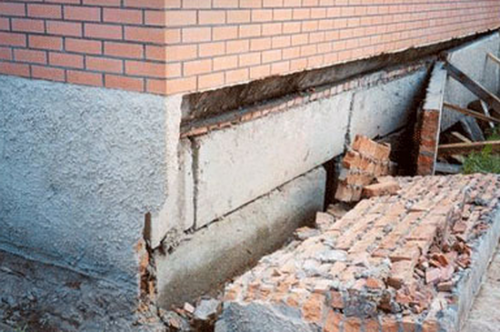
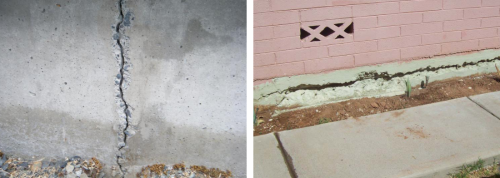

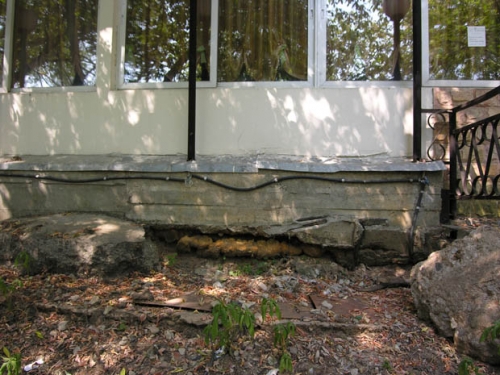
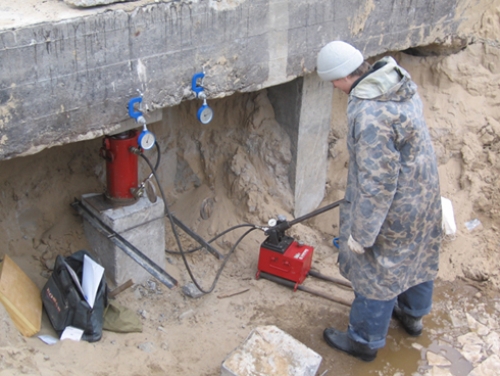
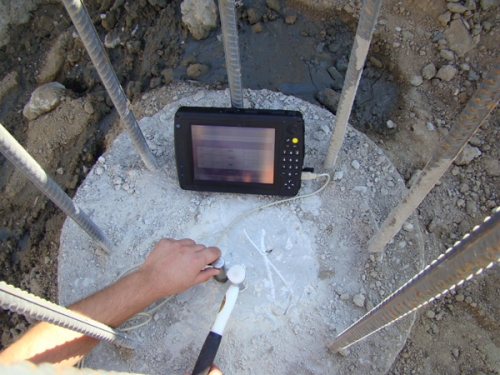
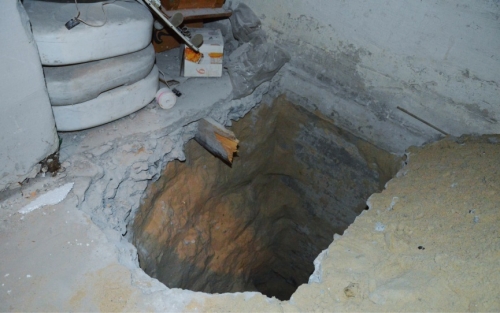
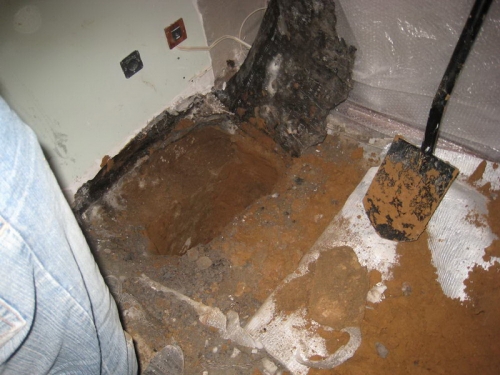
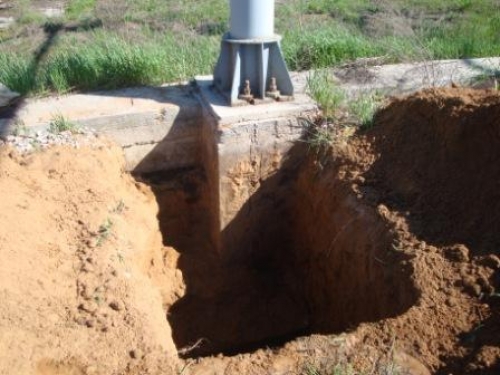
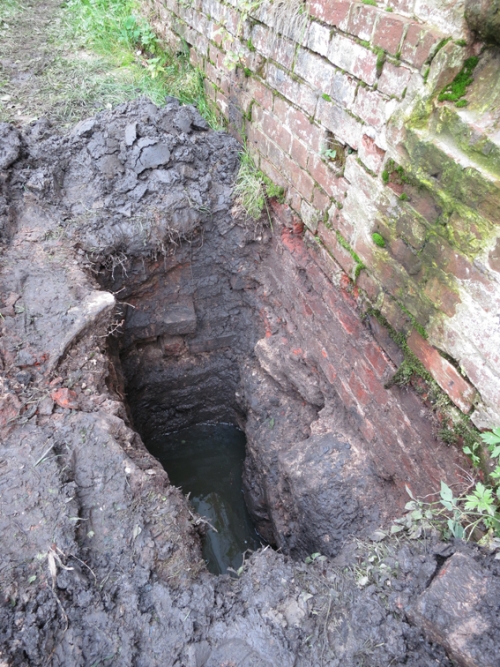
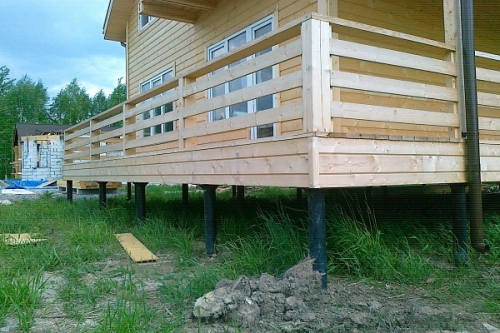
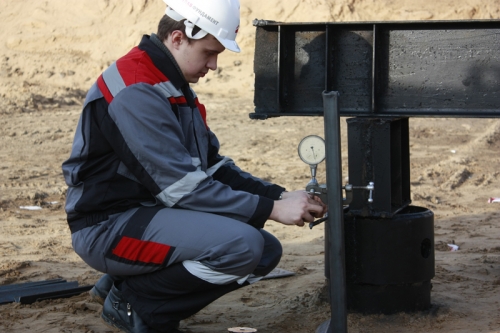
https://nep.expert
https://nep.expert