Modern doors are equipped with a special device that saves households from ...
|
|
In a modern raging world, where time has gained unprecedented value due to ... |
Repeatedly in our life we \u200b\u200bare faced with reconstruction of apartments or houses. AND... |
DIY foundation for a brick house
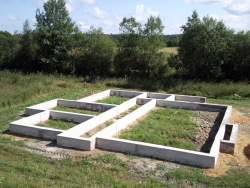
The basis of any house is its foundation. When creating this structure, it is necessary to perform work with particular care. Indeed, it is on the correctly selected type of foundation and on how well it is created that the strength of the brick house built on it directly depends. Of course, you can create a reliable foundation for a brick house with your own hands, and this will need very little. It is enough to understand various types of foundations, know about their strengths and weaknesses, as well as be able to handle the tool.
- Choosing the type of foundation
- Ribbon foundation for a brick house
- Pile foundation for a brick house
- Plot foundation for a brick house
- Strengthening the foundation of a brick house
Choosing the type of foundation
When planning to create the foundation for a brick house, you should take into account its greater mass. Otherwise, the arrangement of the foundation that is not designed for heavy loads will lead to the appearance of cracks on the walls of the house and its partial destruction. For this, they do a technical examination of buildings. A load created by a brick house can withstand several types of foundations, namely: strip, pile, slab.
Important! For a brick house, it is not customary to use shallow and columnar foundations. But this is true only for a finely polluted strip foundation and a column foundation of metal pipes, since they cannot withstand a large load of a brick house.
Regardless of which foundation you personally give preference, there are a number of certain requirements and norms for each of them. And the correct foundation for a brick house can only be created if these norms are observed. When choosing a particular type of foundation, it is necessary to take into account the following:
- physico-mechanical characteristics of the soil;
- relief;
- the depth of freezing of the soil;
- ground water level.
Video: Types of foundations
To obtain detailed information, it is best to invite a specialist who, after a thorough verification, will give detailed data characteristics. Only after that can you start choosing and arranging the foundation. If you already know about the properties of the soil in your site, then the tables below indicates the dependences of the various types of foundation on the characteristics of the soil.
Table 1 Dependence of the choice of the type of foundation on the type of soil
Table 2 Dependence of the choice of the type of foundation on the future structure
Table 3 Foundation depth for a brick house from the type of soil and groundwater.
Ribbon foundation for a brick house
The popularity of the strip foundation is enormous. They erect a strip foundation for a brick house, under a house of concrete or stone, in cases where massive concrete floors are used in the design. He is able to withstand heavy loads and stands out with his simplicity. The foundation tape is placed around the perimeter of the building and under the internal walls. Another indisputable advantage of the strip foundation is the ability to create a basement or basement, where the foundation tape will serve as the walls.
The strip foundation is divided according to the type of design into assembly and monolithic. Monolithic They are a whole, reinforced concrete structure. Such a foundation has high strength characteristics, and work on its construction can be performed independently. Unfortunately, the main drawback of a monolithic foundation is a long time of solidification and a set of strength. Collective foundation It consists of stone or concrete blocks. It is built a little faster, but to complete all the work, additional labor and special equipment will be required. Unlike a monolithic, the assembly foundation has less strength characteristics.
The separation also occurs depending on the load on the soil shallow and deepened. Shallow Foundations with a depth of 50,70 cm are considered. Such foundations are suitable for light structures. A fine -sized foundation for a brick house will not be able to withstand its weight, so for houses made of brick, concrete and stone are equipped the buried foundation. Such a foundation is laid 30 cm below the level of freezing of the soil and in cases where the project provides for a basement or basement. On a strip foundation for a brick house, the price starts from 180 cu for m3. In addition to the cost of the foundation for a brick house, the remoteness from a large city, where there are all the necessary materials, also affects the cost of a brick house.
To create a strip foundation, it is necessary to make the following:
- we clear the site, remove the layer of turf and mark the place for the future foundation. We make sure that the corners are strictly straight;
- using an excavator or manually dig a trench or a pit of the desired depth for the foundation. What exactly you have to dig depends on the project of the house. If it is with a basement or basement, then we dig a pit, and if without, then a trench. The dimensions of the pit or trenches are made 1.5 2 more. This is necessary for the convenience of arranging formwork and pouring concrete. We carefully align the bottom on the horizon and with the help of theodolite we check the depth mark in the corners;
- for a monolithic strip foundation, the bottom of the trench is watered with water and sprinkled with a layer of a mixture of small gravel and sand 200 mm thick. After that, the entire surface is thoroughly trimmed with a vibrating plate. Finally, the pillow is covered with waterproofing and poured on top with a small layer of skinny concrete. For the prefabricated foundation, the same operations are made with the only difference that ramp and the creation of the pillow is carried out only in the place where concrete blocks will be installed;
- to create a prefabricated foundation, the use of special equipment will be required, as concrete blocks have a lot of mass. We install the blocks in its place and fasten the cement-sand mortar. The method of laying blocks is the same as when laying bricks. The difference is only in size;
- to create a monolithic foundation, we first install the formwork of wooden boards with a thickness of 40 50 mm, which we hardly fix the spacers. But it is most convenient to use frame-shaped collapse. During the installation of formwork, it is necessary to check the vertical of the walls. The height of the foundation above the ground should be at least 40 cm, and for wet soils and more. According to this, the height of the formwork is made;
Important! For good isolation of the sole of the foundation, a roofing material is laid on the bottom, the edges of which are removed upstairs.
- next, we create a reinforcing frame for the strip foundation. For it, we use reinforcement rods with a thickness of 6 mm to 10 mm. Having cut the required amount of rods of the desired size, we weld them to each other. We lower the finished frame into the trench into pre -decomposed supports of brick or stone;
- now it remains to cook concrete and pour it inside the formwork. The filling process itself is performed in layers of 15,100 cm, in several approaches. After each approach, the concrete is settled by a vibration -soot or another improvised tool, for example, a shovel. This is done to eliminate voids and create an integral foundation;
Important! For the foundation to be strong, concrete consistency must be of medium fat content. Such concrete does not flow obstacles, and to move it, it is necessary to make some efforts.
- we leave the freshly -shed foundation until completely dry. This can take about a month. At first, at first it is necessary to water the surface with water so that the concrete does not dry out and crack;
- after the concrete is hardened, the formwork is removed and the foundation is waterproofing. For these purposes, you can use various roll, coating and other waterproofing materials;
- finally, filling the foundation. We do this with extreme caution so as not to damage the waterproofing layer.
Pile foundation for a brick house
This type of foundation is equipped in cases where construction is carried out on crumbling soils that are not able to withstand a large load of a brick house. When using a pile foundation, the load is transmitted to the denser layers of soil located at a great depth. Its design consists of individual piles, connected by a concrete or reinforced concrete grillage, on which the walls of the house are based. The pile foundation for a brick house can be equipped with more durable soils, thereby reducing the number of materials used and the volume of earthwork. Of the shortcomings of this type of foundation, it is necessary to note the use of a special tool and technology for drilling wells or driving them into the ground.
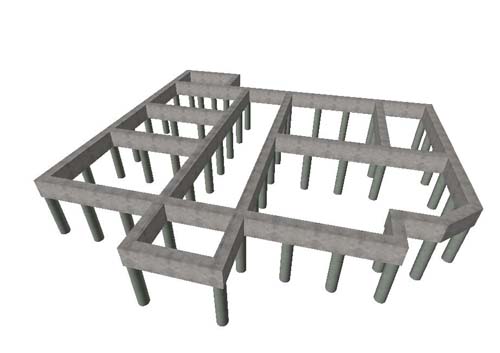
There are a lot of types of pile foundations made of various materials. Of them for a brick house is most suitable Buronaby reinforced concrete foundation with wide piles. You can equip such a foundation both independently and using special equipment. The price of the pile foundation is slightly lower, but still very much depends on remoteness from the city. The further, the more expensive. To create a pile foundation, you must do the following:
- we clear the site, remove the layer of turf and mark the place for the future foundation. We make sure that the corners are strictly straight;
- we plan places for piles. To do this, starting from the corners, with the step indicated in the project, we make a small excavation of soil for each of the piles for further drilling;
- now, using a special drill or ordered special equipment, Burim wells for piles;
- while drilling is performed, you can prepare the rods of the reinforcement and cook them together for the reinforcing frame. The length of the frame should be 20 30 cm above the ground level. This is necessary for the further binding of the frame for the grillage;
Important! If there is a need to remove the piles above the ground level, metal pipes of the desired diameter can be used as a formwork for them.
- at the end of the drilling, pour a small layer of gravel mixing with sand to the bottom. Next, we lower the reinforcing frame and fill it with concrete. Do not forget to settle concrete to remove voids and create a monolithic structure. Concrete itself can be prepared directly on the site;
- while the concrete in piles freezes, we make a reinforcing frame for the grillage and tie it to the pile frame. Then we make the formwork, which we place around the reinforcing frame of the grillage;
Important! As a formwork for a grillage, the most suitable option will be a prefabricated. It is easier to mount and strengthen it, and the finished grillage will turn out to be better.
- after installing the formwork, pour the concrete inside. As in the case of a strip foundation, we carry out all the work in several approaches, settling and tamping concrete;
- it remains to let the concrete dry and recruit the fortresses, after which the grillage can be waterproof and proceed to the construction of the walls.
Plot foundation for a brick house
The simplest in its design and in arrangement is the slab foundation. In fact, it is one whole reinforced concrete plate on which the whole house rests. Another important difference from pile and strip foundations is its ability to perceive the load without damage to the whole house during uneven horizontal and vertical movement of the soil. This type of foundation is equipped mainly on heaving and subsidence soils, as well as on soils with a high moisture content.
It is customary to divide the slab foundations into Unsheolled, simultaneous and deep laying. An unsuccessful version of the slab foundation is equipped directly on the ground. The depth of the occurrence for a low -pounded slab foundation is in the range of 50 cm. Such foundations are also called floating. A deep -sized slab foundation is located just below the freezing point of the soil.
You can create a slab foundation from a lattice or continuous slab, which casts from high -quality concrete, from prefabricated railway beams laid in a cross -connection, as well as from prefabricated railway plates with a mandatory creation of a monolithic coating.
Of the slab foundations, the most affordable and simple when creating with your own hands is a low -vapor monolithic slab foundation. Such a foundation will significantly save on concrete and labor costs. The cost of the foundation for a brick house depends on the area of \u200b\u200bthe house and removal from the city. The price starts from 90 cu To create a monolithic slab foundation, it is necessary to make the following:
- we clear the site, remove the layer of turf and mark the place for the future foundation. We make sure that the corners are strictly straight;
- we make a small excavation of soil to a depth a little more than the thickness of the future foundation;
- we level the surface and fall asleep over the entire area a layer of crushed stone with sand. We carefully level the crushed stone and compact. Pour a small layer of skinny concrete on top;
- unlike pile and strip foundations, the slab requires better hydro- and thermal insulation. Therefore, a vinyl film, roofing material, geotextiles are laid over skinny concrete, and thermal insulation from polystyrene, polystyrene foam, polyurethane foam is laid on top;
- along the perimeter of the foundation, we make the formwork. Here you can safely use boards with a thickness of 40 50 mm. The main thing is to make powerful and reliable spacers for them;
- now we make a reinforcing cage. We cut the reinforcement and weld it with each other like a grid. We carry out all the work directly at the site of the future foundation;
- the finish stage will be pouring concrete. It is best to do this in one entry, so it will rationally order a ready -made mixer with concrete, instead of making small portions in a conventional concrete mixer. Bay the concrete, it must be thoroughly settled and leave to solidify. During the first few days, the surface will have to be wetted with water.
Strengthening the foundation of a brick house
Sometimes, after the purchase of an already built house, after a while, you can notice cracks on the walls. This indicates a poor -quality or weak foundation that is not able to withstand the weight of the house. From this difficult situation, there is a way out is an increase in the foundation of the house. Of all the ways, how to strengthen the foundation of a brick house, an increase in the area of \u200b\u200bthe foundation will be the simplest and most affordable. But there are other methods of amplification.
Injection reinforcement
To do this, you need to choose the soil around the foundation and using a special cement gun under high pressure make spray the solution on the wall of the foundation.
The pile method of strengthening
Next to the walls of the foundation, wells are drilled into which the reinforcing frame is lowered and poured with concrete.
Arrangement of reinforced concrete clip
Around the foundation, a formwork is made throughout its area, in which a reinforcing frame is placed and poured with concrete.
Arrangement of protective walls
On the outside of the foundation, part of the soil is selected, the formwork is equipped with a cut of the foundation and then poured with concrete.
Burification of the sole
Burification is performed in the same way as in the case of protective walls, with the only difference being that the width of the foundation can grow by 50,100 cm.




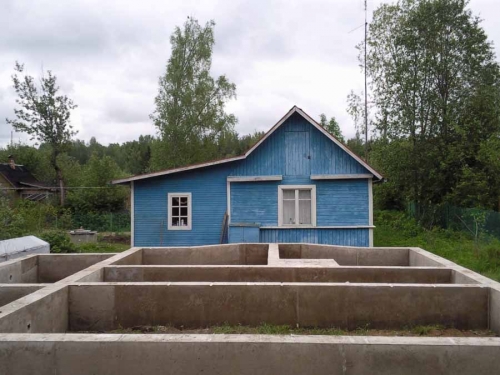
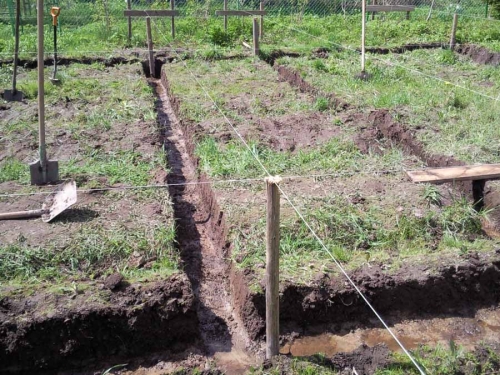
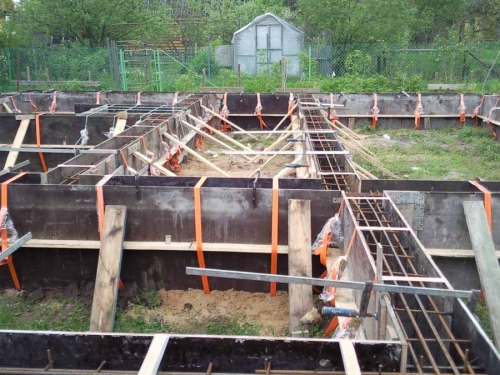
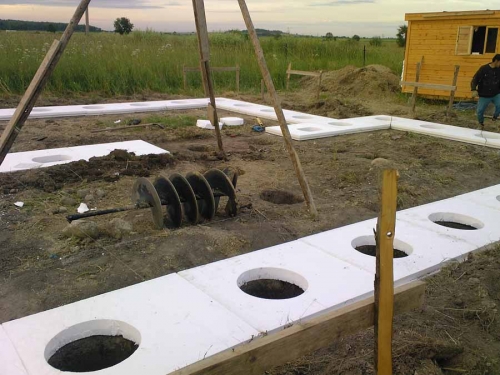
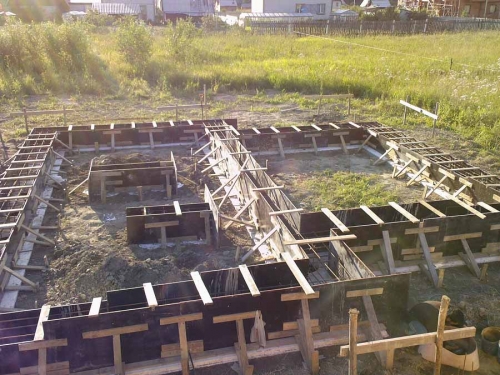
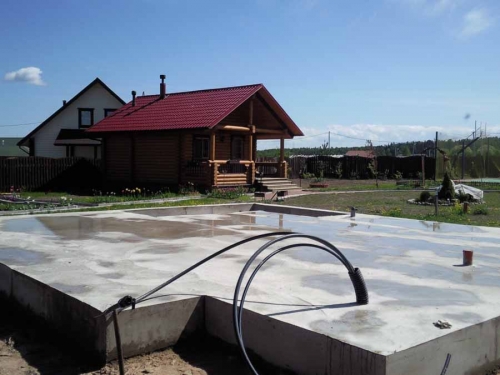
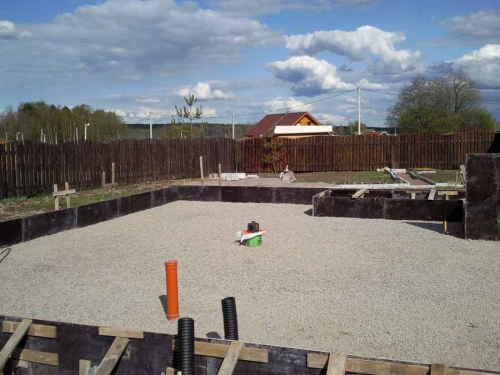
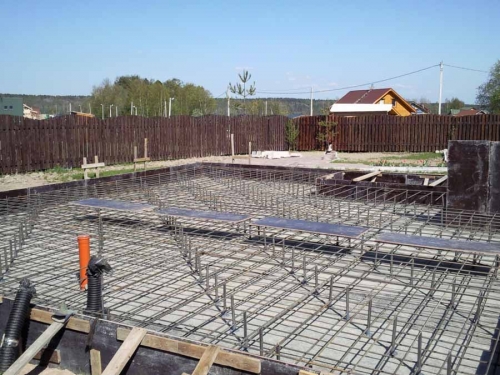
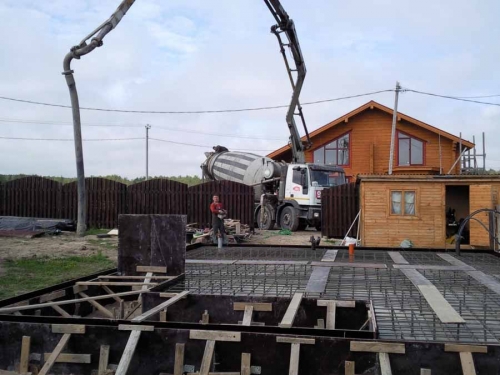
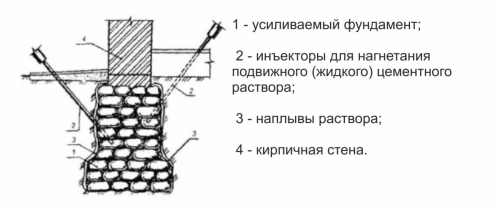
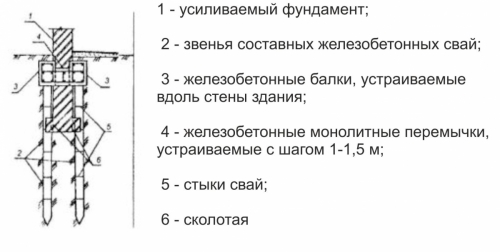
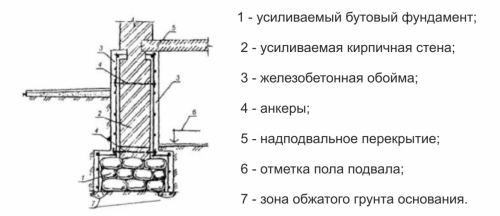
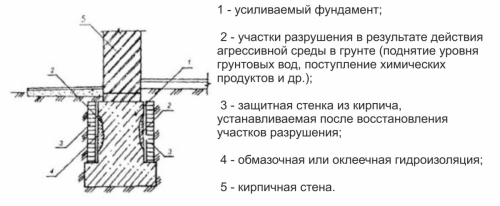
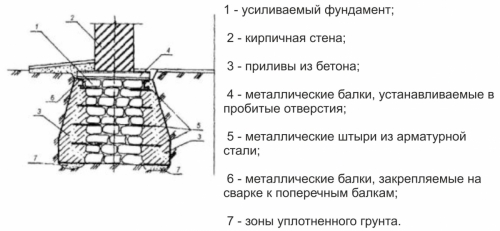
A lot of conversation
A lot of empty conversation. I can imagine how you will accommodate in a s/y 1*1.
About the Saman House from
About the adobe house made of clay, of course it is good to add wood sawdust and half, for our grandfather plastering, our horse manure may seem strange to be a rather strong plaster. Gasobes personally laid it on clay, only it also needs to be searched and then lined with white brick super.