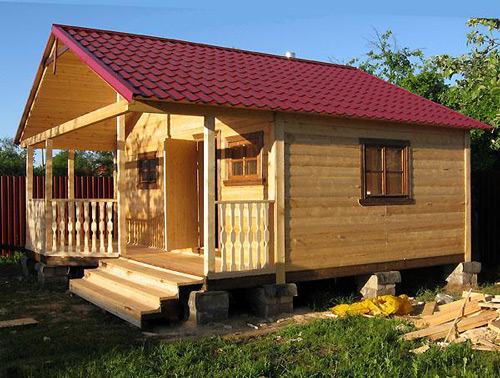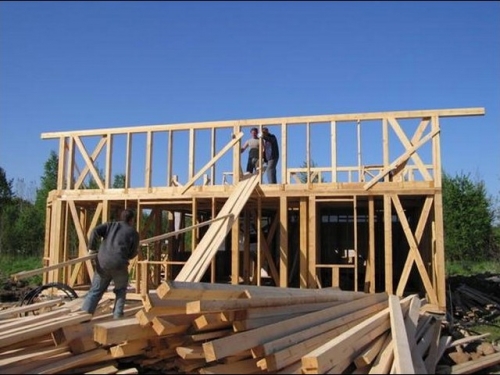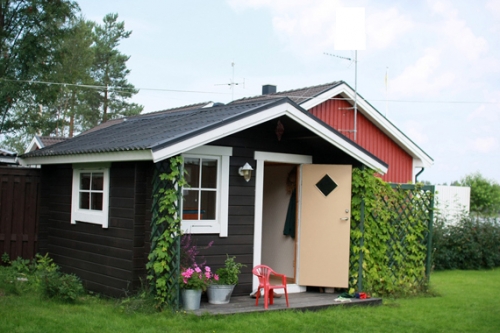A screw foundation in the military and industrial sphere has been used for more than a hundred years, in ...
|
|
More recently, the doors for the balcony were almost invisible in the interior of the room ... |
As you know, any construction begins with the calculation and laying of the foundation. From that ... |
DIY Country House

To date, more and more residents of large megacities seek to leave the city apartment and leave the frantic rhythm away. Someone just conducts a weekend in nature and organizes picnics. But most dreams of a place where you can constantly come - about their own cottage. But people do not live only dreams, and some of their dreams try to embody in reality. Those who have approached two conditional groups in turn to resolve the question of their suburban residence thoroughly. Representatives of the first of them simply collect money to buy a house. Others build a country house with their own hands.
Table of contents:
- The beginning of the construction
- Construction requirements
- Materials for work
- Construction options
- Foundation
- Floor insulation
- Walling
- Roof installation
- Facade decoration
- Internal work
- Heating of the house
- Binder
The beginning of the construction
Even the simplest construction is a whole range of work. And many developers, given all the troubles of such events, are afraid to start it at a subconscious level. First of all, what needs to be done is to push yourself forward. As soon as the place for the foundation is determined, the first bricks were laid, or the troops of the crushed stone were simply brought by the construction of the country house has begun, and now there is no place to go.
The second important stage that needs to be worked out properly, this is the definition of the time that you will take the construction. After all, many are well aware of situations when once the construction began for decades has been waiting for completion. Experienced summer residents advise the construction of a small summer house to start with a fence.
It should not be assumed that since there is no house on the site, then there is nothing to steal. With any construction, building material is needed. Imagine just how insulting to come to the cottage and find that the building material has disappeared. Agree, not a pleasant situation. Therefore, before the construction of a country house, it is worth fencing your site.
Construction requirements
To build a country house yourself, you need to know several rules. When choosing a site, you should pay attention to environmental safety, relief, configuration, accessibility of transport routes, orientation of the land on the cardinal points, development in neighboring areas and providing infrastructure.
If all of the above factors are present, it is recommended to engage in the preparation of the development plan, according to which it is planned to build a country house with your own hands at its discretion. In this case, you need to comply with the following requirements:
- From the red line of the driveway you need to retreat 3 meters, from the street 5 meters, from neighboring sections of 3 meters.
- A wooden house should be located from a neighboring wooden at a distance of 15 meters. A stone country house should be placed from a neighboring stone structure at a distance of 6 meters, from a wooden house - by 10 meters.
- If the country house is located on the southern, eastern or western side of the world, then the distance from a neighboring residential or country house should be equal to the height of your structure.

If you recall briefly, the main methods of erecting a country house are as follows: construction from logs, frame-chip construction, brick construction or other block materials, and monolithic construction.
Materials for work
So, when you decide to build a country house with your own hands, think about how it will look in the future. The appearance of any construction depends largely on the material that is planned to be used in the construction of the walls. You decide - choose artificial or natural materials. But remember that the comfort, safety and durability of the construction depends on the building material, in addition to the design, as well as efficiency during repair work.
The tree has a huge advantage over modern varieties of decoration, or rather, environmental friendliness. However, instead of a feeling of naturalness and fragrant smell, this material requires great attention and care from the owners. A wooden country house with your own hands from logs or paving stones are called the classic of the genre.
Another common option is a stone country house, which is made of traditional brick. Such buildings look more solid, more reliable and original, and also have good fire safety. The advantage of bricks over a wooden log house is the possibility of building walls of any configuration with niches and protrusions, while the log house is characterized by a standard rectangular or square shape.
Progress on the spot is not worth it, therefore, modern economical and practical building materials are often used in the construction of houses. These include aerated concrete, foam concrete, aerated concrete, expanded clay concrete and polystyrene concrete. All of the listed materials are blocks and differ from each other in size, density, weight, frost resistance, vaporimity, strength, cost of material and construction work, as well as service life.
Construction options
Making a choice of layout and the method of erecting a small summer house is not as easy as it seems at first glance. Having decided on a number of storeys and size, you might think about the method of construction and layout. For the desired result, the exact sequence of work is of great importance.
First, the supports are collected in a single design, then they are installed in pits and concrete. Our future country house is a design of racks, which is sheathed on both sides with boards and has a layer of thermal insulation in the middle. For the house you will need beams, thin and thick boards, a beam, strips and rails. In order for the house to be suitable for summer holidays and winter residence, it should be well insulated.
Due to its practicality, simplicity and accessibility today, projects of country houses with verandas are most popular, including design documentation of two -story buildings. Such a small extension will cost inexpensively, but it is quite convenient: here you can relax with a warm summer evening, drink coffee. And the veranda is useful in terms of storage, because there are things that are undesirable to store in a residential building.
Attach or not attach a veranda? Often they decide to look at the garden houses of neighbors. In general, the veranda is a classic attribute of any summer house, the owners of which love comfort, convenience and pleasant pastime.
Foundation
Even for such a small building as a country house, you need a foundation that will be able to make it yourself. For the construction of a country house with your own hands, you need a flat area with a dimensions of 4 by 4 meters, with which you need to remove all the garbage, after which the shrubs should be uprooted. After that, you can deal with the foundation. For the foundation, it is customary to dig holes with a depth of 70 centimeters. They should be wide more than 30 by 30 centimeters.
In this case, it is good to use concrete blocks that are installed on a sand-gravel pillow, which has a height of 20 centimeters. For the construction of such a foundation, the foundation blocks must be installed at the corners of the country house, and between the corner blocks to additionally place the blocks - every 1-1.5 meters. Blocks must be aligned in level. The depth, which is customary to deepen into the ground, should reach 10-15 centimeters.

Contrary to the widespread opinion that the foundation of a wooden structure cannot be made of wood, you can be calm - this is not at all. The only thing is that the wooden foundation is worth making sure that the wooden parts that are buried in the ground are well treated with an antiseptic and covered with a layer of bitumen. This will be enough for a wooden country house to serve for many years.
If the house is planned to be built on an uneven surface, then you will need the creation of a high foundation in some places. In this situation, it is recommended to use another block, having previously strengthened it with a cement or glue on a cement basis.
Floor insulation
They insulate the floor of the country house in the following priority. Extruded polystyrene foam plates must be cut and laid between the floor lags. A vapor barrier should be laid out on top of the plates, attaching it with a stapler to the beams, and gluing the joints with tape.
Then it is necessary to lay the dressed boards, connecting the crests and grooves sequentially and fixing them with self -tapping screws. Sprinkle the last board to the required size in width. Remove the comb at the first board.
Walling
For the walls of the country house, it is recommended to choose a beam that has a section of 6 by 12 centimeters. This material is able to withstand the large weight of the future roof. In addition, with a similar thickness of the beam, the place is enough for internal isolation (6 centimeters). Such a beam is able to provide a reliable support for bilateral skin, which has a thickness of 12 centimeters.
The walls of the house consist of such layers as a frame, a vapor barrier film and internal sheathing. The vapor barrier film must be placed on the inside of thermal insulation to avoid a greenhouse effect. To speed up the construction, you need to watch a video about the country house with your own hands. Wall panels with layers need to be assembled in advance to install and level them in finished form.

When connecting different layers of the wall, it is necessary to do all the work with an accuracy of one millimeter, because the walls in any case should be strictly rectangular. Thanks to the cut at right angles, large -format slabs, alignment can be performed without much difficulty. The thickness of the wall reaches 9 centimeters. Subsequently, they will add a crate and skin to it.
It is more convenient to start the installation of a summer house with a rear longitudinal wall. The brackets screwed to the wall and floor will keep it vertically. It is customary to insert the windows into the transverse walls before installing the anterior longitudinal wall, which is assigned to the side walls. It is best to collect the walls in a horizontal position. This allows the scope and SPP plates to move with an accuracy of one millimeter and do without additional fixation and support.
Roof installation
In the photo of the country house with your own hands, a simple single -sloping roof is represented by seven rafters, which rest directly on the back and front longitudinal walls. Since later the roof can be green, the design should be made hard.
To do without a large deflection of the rafters, it is recommended to increase their thickness to 16 centimeters, or reduce the interval between them. If you have chosen the second path, then you should install ordinary rafters 6 by 12 centimeters with an interval of 57 centimeters.
First, calculate the distance between the rafters. To do this, measure the upper edge of the longitudinal walls. Then you can lay the rafters. In order not to overturn external rafters, fix them with steel corners. The casing is recorded by medium rafters. Attach the vapor barrier film from below, pulling it across the rafters and fixing it with a stapler every 15 centimeters.
Leave the generous overlap on the walls around the perimeter. After performing the cladding, cut the film exactly around the perimeter. Sprinkle on the size of the OSP plate on the bottom. After that, the prepared details must be sheathed with the ceiling and walls. Lay the thermal insulation between the rafters and put the downstone boards, which must be screwed with two screws to each rafter.
Pay attention to the following moment: so that the country house can be used all year round, conduct roof insulation. The insulation that will be laid between the rafters must be cut in size, which is equal to the distance between the rafters and another centimeter. This allowance allows you to squeeze the disputes between the rafters of the mineral wool strip.
Facade decoration
Although it is difficult to surpass the OSP plates in technical terms, they will look unattractive without decoration. In this case, you can sheathe the walls with the help of a dodgy board. The country house will look prettier, and the presence of an air gap behind the skin will provide dry walls.
Why are the downstone boards considered a successful solution for external skin? The fact is that the connection of the groove-glue is able to reliably protect the house from moisture and wind, which is not within the power of OSP plates connected by viustus. This surface will be easier to paint. In addition, the elegant structure of the dodgy board visually gives the country house a great harmony.

Outside, the lapped board must be placed strictly vertically, because vertical seams are considered less accessible for getting rainwater in them. If you prefer horizontal skin, then it is worth making sure that the grooves of the boards are heading down.
There is another option for decorating a country house to paint it. To cover it, it is better to purchase facade paint its elastic structure perfectly withstands summer heat. To avoid the delay in the paint of the wood resin, the boards first need to be primed, and after that you can apply the finish coating.
Internal work
The country house is usually divided into 2 parts: 75% occupies living space, and the remaining square meters - the area for the pantry and bathroom. The construction of a country house with your own hands involves the presence of two windows: small in the pantry and full in the room. Therefore, it is advisable to insulate the country house. Inside, the room must be insulated using mineral wool, and vapor barrier can be laid on top so that the insulation does not get wet.
The floor of the room is not necessary, you can simply cover it with linoleum. You can use drywall or lining for interior wall decoration. If you plan to work with drywall, it is recommended to build a more durable foundation, because the construction will turn out to be more heavy.
Ceiling insulation similarly to walls. It is best to lay the insulation on top, because laying from below is a very complex process. Outside the house, you can lay a vapor -permeable waterproofing and fill the crate under the outer skin, for which it is customary to use the board 25 by 150 millimeters, and the installation itself is overlapped.
Heating of the house
To use a summer house all year round, you need to take care of heating. In principle, for a summer cottage where you often have to live, heating on electricity or solid fuel is the best option. However, to developers who plan to live there constantly, you can make water heating. If in winter you will leave the house for a long time, you will have to pour not ordinary water into the heating system, but a coolant with the properties of antifreeze.
The simplest variant of heating is still a traditional Russian stove or fireplace: they are able to quickly heat the room and are undemanding to combustible. Not all country cooperatives can boast of the presence of natural gas, so the installation of a gas convector will be the best solution.
Binder
During construction work, you can live in a household. Although not constantly, but often there is a need to spend the night somewhere! And in general, it is convenient for storing construction and garden tools and inventory. The mobile car, which can be sold after the end of the construction, copes with such tasks.
Another option to find half of the railway carriage or an old container. These improvised cabins were actively used immediately after the collapse of the USSR, many models are in use today. An ideal solution for storing equipment and things will be a garage! By the way, if necessary, you can spend the night in it.
And finally, I want to remind you that you can build a country house with your own hands inexpensively! During the construction of a garden house in any case, do not rush. Although a serious project is not required for such a construction process, it is still worth it to enlist such a documentation, as they say, not for a checkmark, but to build a convenient and durable house.








Thanks for the useful
Thanks for the useful information!
Millions of people dream of having their own house.
And they want to not just buy a box with windows,
And completely and completely do everything ourselves -
Starting from the project ending with flowers on the flowerbed.
And this is natural, because your house is a family hearth,
place of meetings with friends and relatives, place,
Where the children will grow, and play grandchildren: postroem-vse.ru
yes, very cognitive
yes, a very informative article. Thanks for the advice. And then the projects of arbors were quickly found at
arh-besedki.ru/articles/proekty-besedok/