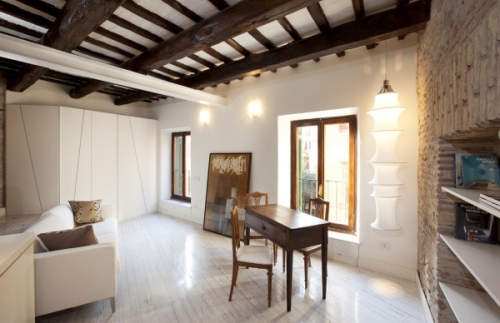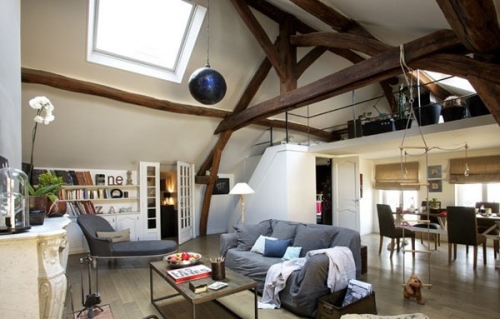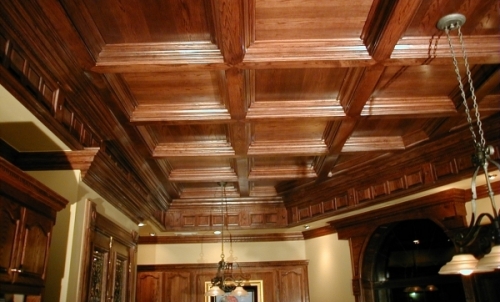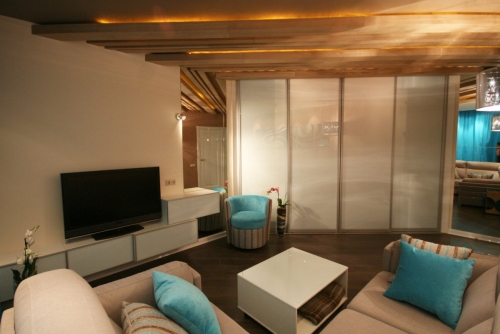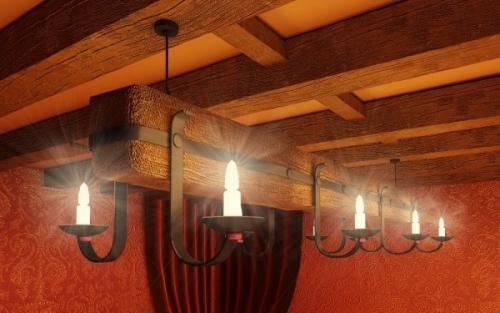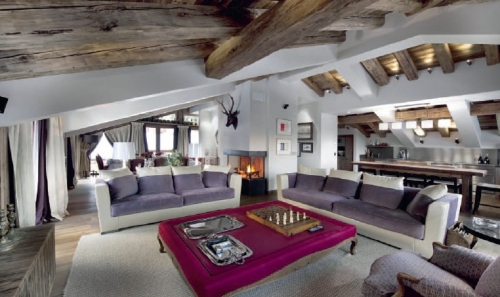Sliding partitions are widely used to decorate the interiors of residential buildings. It...
|
|
Bitum surfacing the most affordable and effective way ... |
Protection of residential and industrial premises from insects, dust and poplar fluff ... |
How to hide beams on the ceiling
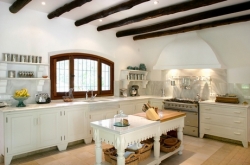
Initially, the ceiling beams were by no means decorative elements of the room, they took all the loads from the roof of the house, and at the same time served as a support for the attic floor. Over time, the beams on the ceiling were increasingly hiding from the eyes as an unnecessary element, but in our time interest in them returned again, and more attention is paid to the decorative aspect. And at the same time, ceiling beams acquired a completely new appearance and began to perform a lot of new functions.
Content:
- Functions of ceiling beams
- Using beams in the interior
- How to hide beams on the ceiling
- Repair of ceiling beams
Functions of ceiling beams
Ceiling beams today decorate ceilings not only in rural dwellings, but also in country houses and city apartments from brick and concrete. These elements of authentic interior are very attractive for residents of stone jungle. Therefore, open beams are increasingly decorative in nature, without losing their functionality.
Ceiling beams can be used in any room. They organically look in the living room, office, bedroom, library and even the hallway. Their massiveness and quantity is determined by the overall dimensions of the room. In a spacious kitchen, you can ditch the entire ceiling with large beams, and in a small hallway you will need only a few pieces.
Decorative beams are a simple and very inexpensive way of the original ceiling finish. But are their advantages really end there? Why, after all, the beams are so popular, and how to beat the beams on the ceiling? Let's look at what functions the ceiling beams can cope with:
- The problem of high ceilings. If the ceilings are high, these designs successfully emphasize the volume of the room. If the room is too high, which deprives her of comfort, ceiling beams can be placed low under the ceiling to visually reduce its level, and the volume of the room feels more comfortable.
- The problem of low ceilings. If a low ceiling presses your load in your housing, then to adjust this drawback you can try this technique. Beams from the ceiling should switch to walls. At the same time, it may not quite a beam, but a thin bar in the tone of the beam.
- Design of attic premises. In the attic and attics, the design of a pitched ceiling with the help of beams will help to bring order and harmony into space.
- Changing the optical perception of the room. To visually expand the room, the beams should be placed in width. Well, the placement of structures along the wide side will make the room more elongated. In order not to change the geometry, but add the ceiling of the volume, you can install the beams with a grill - a cross or a Christmas tree.
- Functional zoning of the room. One large ceiling beam is able to divide the room into several zones: in this case, you need to mount the structure at the junction of functional zones for example, above the bar or dining table. On the other hand, beams can be finished with a certain zone, so it will be possible to highlight it against the background of others.
- Unusual lighting. On the most ordinary ceiling beam, you can fix the lamps, LED backlight, hang or tie large chandeliers to it on chains. Beams are often used to design niches in structures made of drywall and creating spot lighting.
- Hiding communications. Hollow pseudo -boats can be disguised by communications that go on the ceiling, for example, wiring. The constructions that imitate beams are often used as boxes for the installation of lamps. Such beams have a P-shaped shape, they are hollow inside, so even pipes can hide.
- Optimization of free space. In the kitchen, various holders and hooks can be installed on the ceiling beams by hanging baskets, utensils, dried beams of herbs or holder for glasses. You can even attach a TV panel on a special bracket, air chairs or swings to the ceiling beams, if, of course, real beams, and not their imitation.
Using beams in the interior
Beams can be used to decorate the ceiling in the interior in almost any style: from historical classicism to modern high-tech. Well, when it comes to the interior in ethnic styles, the ceiling beams will come, as possible, by the way. Therefore, it is so important to know how to decorate the beam on the ceiling.
If you prefer a classic with a claim to luxury, then these designs can be decorated with thread, painting and vignettes. The coloring in a delicate tone and under silver is suitable. In a strict classic interior, smooth varnished ceiling beams look appropriate.
Smooth beams are suitable for a modern interior. Here these elements look no less spectacular. Bold solutions and creativity are acceptable here. Therefore, you can paint the beams not only in traditional white, black and dark brown tone, but also in bright color red, blue or even pink.
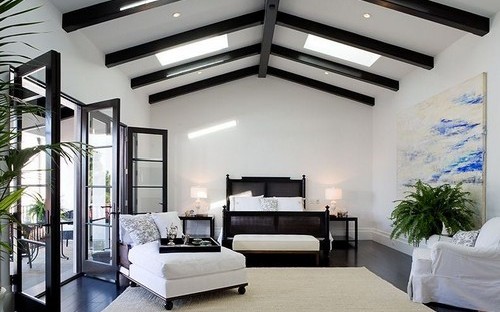
In the interior in the high-tech and loft style, beams can be painted with a coloring composition with a metallic effect or metal. Often, ceiling beams are adjacent to naked bulbs and views of the wires, as well as brick masonry on the walls. Such industrial aesthetics, an appeal to the theme of old abandoned warehouses and factories turn a dwelling into modern luxury apartments.
For a country interior or in a rural style, it is certainly recommended to choose beams that imitate an aged tree. Moreover, the designs can be dark or light, it all depends on the total color scheme of the room. It distinguishes their texture and roughness. If we talk about the French rural style of Provence, then it is better to use more elegant and neatly whitened beams.
Real full -bodied wood beams are considered luxury. Moreover, the presence of wooden beams in the house as structural elements should be provided in advance, even at the construction stage. It is not appropriate to mount wooden beams for the sake of aesthetics: they are too heavy.
Therefore, they often turn to imitation of wooden beams, which is indistinguishable from the original. Such products are usually made of polyurethane. Polyurethane ceiling beams weigh little, which simplifies the process of installing them. Their price is not high. They can look differently: as smoothly polished beams that are varnished, or like beams from an ancient cracking tree.
How to hide beams on the ceiling
So, we figured out persistent owners who want to decorate their ceilings with such decor. But the happy owners of houses with beams are trying to make these elements invisible, and therefore are interested in how to hide the beams on the ceiling. In addition, often beams can have various defects and changes in height, usually this is the case with the general unsatisfactory condition of the inter -story floors.
Stretch ceiling
The first option for closing the beams is installed by the well -known stretch fabric from the PVC or fabric film. In this case, the ceiling will have to be lowered to the width of the masked ceiling beam. But using this technique, it must be remembered that in this case there may be another danger of the loss of space. The ceiling may sink too low. Therefore, it is better to equip a multi -level stretch ceiling, which significantly settles the ceiling and adds space.
Gypsum cardboard box
The second option is how to decorate the beams on the ceiling, the creation of a suspension structure made of drywall, which has the shape of a box. The frame should look in the form of the letter P. Remember that the frame should be attached directly to the ceiling, but in no case to the most ceiling beam in it cannot be made holes, otherwise the beam will lose its original properties. The minimum indentation from the base of the plasterboard structure is 15-20 centimeters, and a stretch fabric of 2 centimeters.
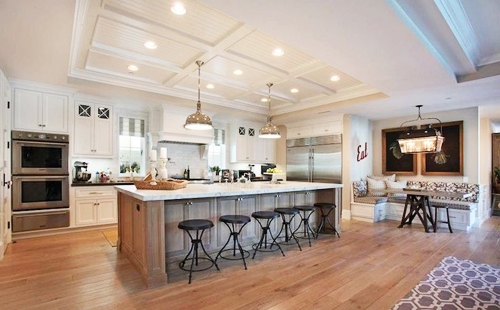
Using a drywall sheet, you can create a transrowned part of the ceiling with diode backlight. The backlight is hidden under a plasterboard cornice, which is attached directly to the protruding ceiling beam. Light sources can serve as a neon tube, long halogen lamps or a flexible duralite cord. Luminescent lamps are not recommended for use due to an excessive cyanic shade that is given to the interior. Pointed lamps are not the best option, since the locking lighting should be continuous.
Kesson ceiling
There is another option for finishing the ceiling with beams, more refined and more expensive decorating by creating caissons. This ceiling consists of ceiling beams, cells, borders, cornices and recesses. Moreover, cassettes can be square, diamond or polygonal. In the practice of interior design, round caissons are also known.
On the cesson ceiling, you can beautifully decorate the longitudinal and transverse ceiling beams, for example, by ornament and light sources. In addition, the presence of such beams will save time on the installation of a supporting lattice frame for the installation of cassettes, because there are already beams! Such ceilings can give the room a solid and impressive look.
The sheathing of a trimmed board
The easiest option is how to hide the beams on the ceiling is to use a trimming board or lining. All surfaces of wooden beams are closed along one lower horizontal and two vertical planes. Their corner joints remain undisguised, if they accurately adjust the ends, or cover the joints with wooden corners.
In the case of torn boards, they need to be polished and painted. Sometimes the material is pre -burned with fire lamp fire, and then covered with transparent varnish. Recently, it has become fashionable not to polish such beams and boards, but on the contrary to make their surface uneven with the help of round wire brushes. The shank of such a tool must be inserted into a regular electric drill and risks risks to the surface of the beam relief.
Original methods of decoration
Sometimes ceiling beams are plastered with different plaster nets and covered with paint with imitation for marble or other natural stone. Often, ceiling beams are decorated with ropes. A similar technique is used often in the Mediterranean, Eco and country style, when the aesthetic component is put in the first place. The beam is simply revived, wrapping around the rope.
If you have not yet found a way to close the beam on the ceiling, you should pay attention to the next original way. You can make a built -in wardrobe and completely hide the beam. In this case, you will have a lot of useful space for storing things.
Repair of ceiling beams
The most unpleasant when working with ceiling beams is the moment when they begin to sag over time. If the tree is not damaged, and the deflection was formed due to the overload of the heat of the ceiling surface or the incorrectly selected cross-section of the ceiling beam, to fix all the errors with minimal costs, strengthening the old beam using auxiliary.
Measure the height of the deflection and the size of the beam's subsidence. Then you need to remove the cross member from the edges of the sagging beam to place an additional beam there. It is also necessary to measure the length and cross -section of the beam, choose a suit of a suitable size and preferably a similar tree breed. In no case can you use the hump. If the board is slightly curved, you need to place it with a curved place up.
The new board is reduced to the load -bearing walls, if the edges of the new beam are not inserted into the support, it is necessary to make huts by approximately 1 centimeter in depth and 20 centimeters in length. After that, you need to lay down a sag of a beam, preferably a few centimeters above the horizontal. Then place the strengthening beam next to the old, fixing the cross member for the new beam in the support walls.
Between the supporting wall and the end of the auxiliary beam, it is necessary to insert a wooden wedge. Then combine the bites with the supporting wall until you get an even, horizontal plane, attach the wedge, knocked down with a hammer in such a way that it does not fall out. Fix with bolts. You can remove the jack only after a few days.
If there are doubts about the quality of wood of the sagging beam, when it is strengthened between the connected bars, you can skip metal stripes and attach to an enhanced puff. The wood, which is used for repair, is recommended to be treated with antiseptics, and all metal products are primed.

