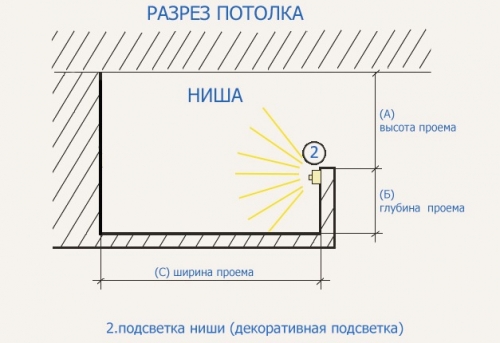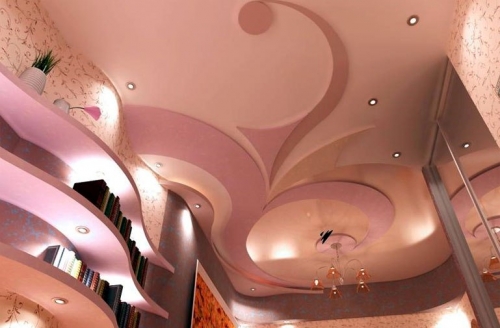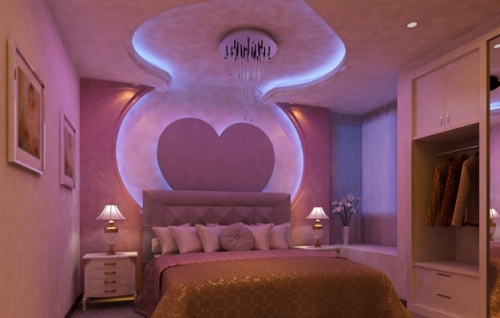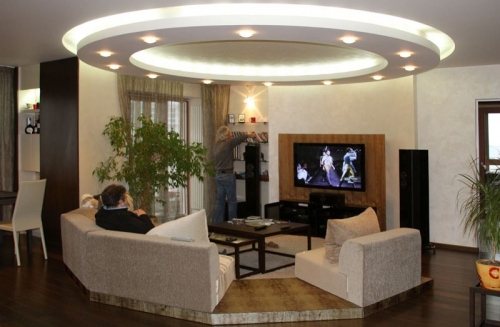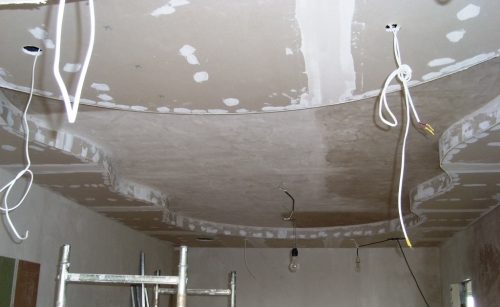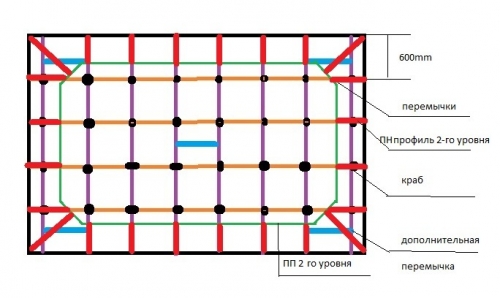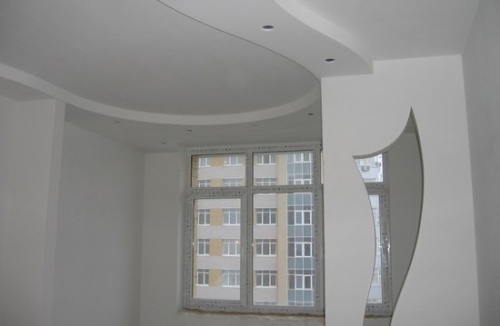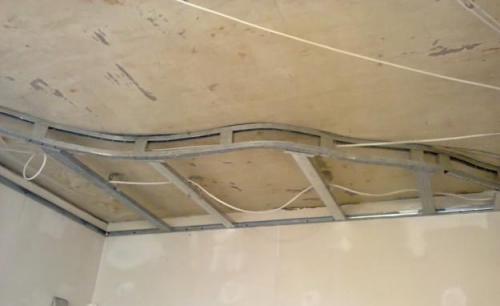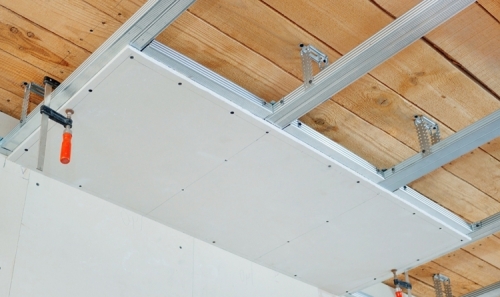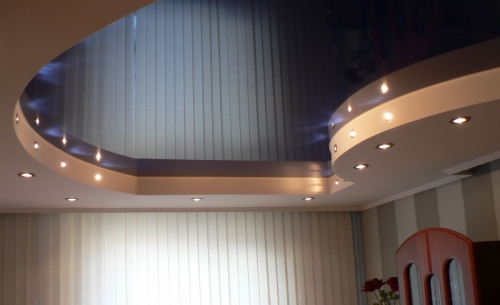Vacation, sea, the beach scorching sun rolled for a long time for the sky, pleasant ...
|
|
When it comes to the house, the first associations in addition to comfort, this is also comfort and warmth ... |
For the construction of a house of low number of storeys, more and more people are used ... |
How to make a curly ceiling

With the development of modern construction technologies, many options for creating ceiling systems arose, while the flight of fantasy of builders and designers has no limit in this area. To date, combined and curly ceilings that are equipped in a room with any interior design.
Content:
- Features of curly ceilings
- Advantages of drywall ceiling
- Disadvantages of curly ceilings
- Using curly ceilings
- Preparatory stage
- Drawing of a curly ceiling
- The plane of the curly ceiling
- The shape of the curly ceiling
- Figure ceiling
- Concluding stage
Features of curly ceilings
On the issue of design, they have long ceased to use standard approaches. Developers have not been thinking standard for a long time, no one is interested in simple banality. Wallpaper does not have to be plain, and the ceiling should be white. With the occurrence of drywall systems, the era of multi -level curly ceilings began. The very first of them may seem angular and ugly today. Modern constructions are distinguished by sophistication and elegance, reminiscent of highly artistic canvases.
Figure ceilings are a type of stretch and suspended ceiling systems. Their feature lies in the creation of various unique figures through two and three-level structures that give the room an original and unique appearance. The multi -level system and figures are created using the frame of the necessary shape and procedure for lining with a tension sheet or drywall.
Figure ceiling is good that is original. But on the other hand, curly suspended ceilings choose not only for the sake of originality. The lighting is quite successfully and quickly built into such a ceiling. By its own properties of practicality, a figured ceiling does not lag behind others. Drywall for any repair is used by one of the first.
Advantages of drywall ceiling
The device of multi -level curly ceilings in a city apartment or private house contributes to a visual increase in the height and space of the room. Using a multi -level ceiling, you can divide the surface into functional areas. It is not at all necessary that you are a specialist in this area to create a curly ceiling, the skills of a novice builder are quite enough.
Plasterboard slabs allow you to hide even the most serious bumps and defects of this ceiling, especially when they cannot be eliminated by traditional decoration, so you do not need to spend money and time on a laborious and long alignment process. Gypsum cardboard can be covered with wallpaper and cover. You can see this by looking at the photo of figure ceilings.
Drywall is supple material, is perfectly processed, it is perfectly drilled, cut, bended, allowing you to create ceilings with different protrusions and recesses of complex curved shape, install elements of backlight and lighting systems in different planes at different levels, and also hide different ones Communications starting with electrical wiring to ventilation pipes.
Drywall is an affordable and democratic material, which is characterized by high quality and high performance. To make a figured ceiling made of drywall is cheaper than ordering a cassette or stretch. A figured suspended ceiling acts as an acoustic and non -combustible suspended ceiling made of environmentally friendly material, safe for health that does not secrete toxic substances and passes air.
Disadvantages of curly ceilings
The most important drawback of the curly ceiling lies in the mass of the final structure. Unlike stretch paintings or plastic panels, drywall is heavy material. One meter square curly ceiling weighs up to 20 kilograms.
The second drawback is instability to flooding. If stretch ceilings easily withstand the most serious flooding, restoring the original appearance after that, then curly ceilings will have to be repaired after flooding.
The third drawback of curly ceilings made of drywall lies in the fact that after the completion of the repair it will not be possible to disassemble the ceiling structure. All communications and lamps must be mounted in advance, since then you cannot get under the surface.
Using curly ceilings
Figure ceilings are customary to install wherever you like. The scope of use of a suspended ceiling is quite wide, these are offices and residential apartments. In the office, a figured stretch ceiling will talk about the prosperity of the company, and in the house and apartment - about the delicate taste of the owners. The arrangement of this ceiling in the apartment is advisable in the main housing room, where all family members are gathering together - in the living room.
The only type of premises in which drywall is inappropriately bathrooms, bathrooms and saunas. In a word, you can not mount a similar material in rooms with increased humidity. There are, of course, plasterboard slabs with a moisture -resistant surface, but it is customary to use them mainly for installing partitions. The ceilings are not recommended to be made from such sheets.
Humidity in the kitchen is also high, but it is lower than in the bathroom, so figured ceilings made of drywall in the kitchen will be an excellent solution for the interior. In order for the ceiling to be washed, it is recommended to cover the surface of the ceiling with a strong water -repellent acrylic paint, which can be washed many times.
Hanging ceilings in the largest rooms of the bedroom and the hall look amazing when the interior of these rooms is decisive for the whole house. In the bedroom and living room, using drywall plates, you can create an original ceiling and embody pre -thought out design. In such rooms where comfort is of great importance, curly ceilings will give long -awaited silence, because they are distinguished by high sound -absorbing properties.
You should also remember that figure structures are not recommended to equip in rooms with low ceilings. Gypsum cardboard has a fairly large thickness, so such ceilings in rooms of a low altitude will lead to significant losses of height.
Preparatory stage
The arrangement of curly ceilings according to technological standards is allowed at a humidity level in rooms not more than 70%. With a higher humidity level, it is recommended to use moisture -resistant drywall plates or gypsum fiber. The moisture content of the ceiling base for the creation of a curly ceiling should reach 8%.
The climate in the room when decorating the ceiling must comply with the ordinary conditions of its operation. Work in winter is recommended for permanent heating and ventilation devices.
Before making a figured ceiling, all engineering, installation and other special work should be completed, including related to various wet processes (creating cement screeds, plastering). It is necessary to perform all electrification work. The wiring should be carried out to the places of the future installation of lamps or backlight. Put in the ceiling system the channel system of air conditioning and ventilation.
When arranging a multi -level curly ceiling, security measures should be strictly observed. Use tools only for the relevant operations. Remember that when working in the eye and lungs, dust gets, so you need to prepare a protective mask, glasses and a respirator in advance. Provide ventilation in the room.
Drawing of a curly ceiling
A mandatory attribute of the installation of multi -level figure structures of the ceilings is the compilation of the scheme. This stage, when installing a single -level ceiling, acts desirable, and in the case of multi -level ceilings is mandatory. A carefully compiled drawing of a multi -level ceiling will facilitate the planning of the work process, help to provide typical errors at the very beginning or quickly fix the situation.
Carefully measure all the overall dimensions of the room, taking into account the necessary protrusions, which will be hidden in the future technical devices, engineering communications, ventilation boxes and decor items, as in the video of curly ceilings. After that, draw a diagram of the future design on a sheet of paper. Then transfer the diagram of a multi -level ceiling in a natural size to the floor of the room where it will be equipped.
Usually the floor and ceiling in the room in shape and dimensions are similar. The ceiling scheme, which is transferred to the floor, allows you to see a clearly future design of a curly ceiling with all components and identify an error at the initial stage of design. The drawing of a curly ceiling should also include the placement of lighting devices taking into account the features of light design and conducting electrical wiring.
The plane of the curly ceiling
First of all, you should make a frame for part of the curly ceiling, where drywall will be placed. Determine for this the correct plane of the ceiling coating. It should be borne in mind that between 2 levels of the ceiling system the most optimal difference reaches 50 millimeters, and the minimum size of the lamp, which will be built into the system, is also 50 millimeters.
Given these parameters, the distance between the future ceiling and the floor slab should be close to 100 millimeters. Using a roulette, it is necessary to measure 100 millimeters from the ceiling and transfer this mark using a hydraulic or laser level to all angles of the room. Between the marks, pull the broken cord thread that is saturated with dry blue.
Draw with it from the label to the label taging - pull a little thread and let go like a slingshot on the wall as a result a flat line will be printed. Repeat this procedure on the remaining walls of the room. The plane of the curly ceiling made of drywall will be limited to these lines. Along them, you will fill the guide profiles.
The shape of the curly ceiling
After determining the plane of the ceiling, you can start the next stage in the task of the ceiling shape. The figure that you will lay out on the ceiling has radii and corners, so you need to work a little. Using the drill, make two holes, one of them will be the center in which you will drive the dowel, and insert the marker into the second hole and draw the desired circle.
Using such techniques of simple techniques and a recitting cord, draw the desired image configuration directly on the ceiling. In order not to get confused in the drawings, the main lines that determine the configuration of our ceiling, plunge with bold or cross out auxiliary lines. Profiles must be filled on the pointed lines.
To determine the bend using a direct profile, make a simple procedure. Cut the shelves of the profile with a grinder from the opposite side to the bend with small segments, as a result of this you can give the profile any shape.
The final stage of mounting the frame for a curly ceiling is to give it volume. To connect the profiles nailed to the ceiling and those that will be suspended in the air, they usually use special speeds, as in the photo of stretch curly ceilings. In the future, you will be sheathed with drywall.
Figure ceiling
The design of a multi -level curly ceiling is a frame system with fixed modules and panels, on it, using different distances between a suspended and main ceiling, an illusion of free space occurs. You can also perform installation of a multi -level ceiling with your own hand if there are such tools at hand: a peeling plate, ticks for fastening profiles, a needle roller for the manufacture of bent surfaces, a profile cutter, a drill or a screwdriver or a drill, a bromic rubble.
When arranging the ceiling, you need to use whole sheets if possible. In length, the sheet must be cut off so that its end during installation is on the crossbars, support beams and racks. Measure the required length with a roulette. Use the tool for working with drywall and on the sheet, place the site of the cut with a knife. Carry out the cut with a knife along the entire length of the drywall sheet.
Next, you need to slap one side of the sheet. The material will break exactly in the incision. At the same time, the edging paper covering the drywall core will not break. To separate the pieces of a sheet of drywall completely, draw a knife at the place of the cut.
It is not very difficult to give the volume and sheathe the structure with drywall. Draw a ring on a sheet of drywall, which will correspond to our sizes and cut it off with an electric jigsaw. Scroll the guide profiles to the resulting figure so that you can insert the profiles in them with the end. Then fasten them along the inner and outer radius of the ring.
Drywall sheets are bent in different ways. Some repairmen do this with moisturizing, others - the sheets are rolled with a roller with spikes, the rest - make special templates. But these methods do not give the proper result. Gypsum cardboard in any case breaks when rounding large radii, and therefore do not pervert with the material in all these methods.
The most reliable way to form a drywall of a circle is the creation of uniform fractures in small stripes. Cut evenly on one side of the sheet of drywall and carefully break. Gradually fasten each broken part to the frame. The resulting semicircle, of course, is not very similar to the perfect, but arched perforated angle will give it the correct shape.
Concluding stage
The final stage of operation with the installation of a part of the panel of drywall is the seaming of the seams. Malar work is of great importance, because labor may be in vain due to cracks at the joints. That is why it is recommended to correct the seams correctly.
Put a net (sickle) on each seam and fill the joint with special glue. In order for the corners to get an ideal even shape, reject them with counterattacks, also lay out with glue peeping hats of self -tapping screws. After waiting for the moment when the places of putting the screws, joints and countoles will dry out completely, you can proceed to putty the ceiling.
Send the ceiling 2-3 times, the qualification of the malyar has a great influence. Stir the ceiling after putting down with putty using a grinding machine, as a result, you will be able to achieve a perfectly flat surface that needs to be painted. So that you are not worried about the danger of cracking the seams, after putty, pour the ceiling with non -woven - smooth wallpaper, which serve to protect the curly ceiling from cracks.
The last stage in the creation of a combined curly ceiling is the installation of a stretch fabric. To do this, you need a specialized gas gun. In addition to it, you will also need to pull the film on the ceiling and install lighting. In a similar way, you can build a round, triangular, square or oval curly ceiling made of drywall. You can equip more complex designs in shape.
Thus, we examined how to make curly ceilings made of drywall. As you noticed, there is nothing complicated in the installation. There is no need to pay for the services of specialists, because you can do everything yourself, previously stored with the necessary materials, tools and patience.

