Existing types of suspended ceilings, in the first ...
|
|
During the construction of a bath, whether it be a Russian steam room, a Finnish sauna or hammam, a developer ... |
Modern landscape design often includes such a component as forged ... |
How to arrange a doorway

To create an original design of the room, while saving a slightly useful area, a doorway is used. Its arrangement is based on the refusal to install the door in the space between the two rooms. Thus, a free space is obtained, for the design of which a variety of finishing materials and design solutions are used. We will talk about the features of the design of the doorway.
Table of contents:
- Doorway: arrangement, advantages and disadvantages
- Doorways: a brief description and ideas
- Design of the doorway without a door: ideas and recommendations
- Faming of the doorway using decorative stone
- How to arrange a doorway: an arch from drywall with your own hands
Doorway: arrangement, advantages and disadvantages
To begin with, we propose to consider several deficiencies in the arrangement of doorways:
1. There is no clear distinction between space between the premises, since the door is absent, two rooms gradually become one large room divided into zones. This is not entirely appropriate when arranging an opening between the kitchen and the bedroom, although it is quite acceptable for the separation of the kitchen and the dining room.
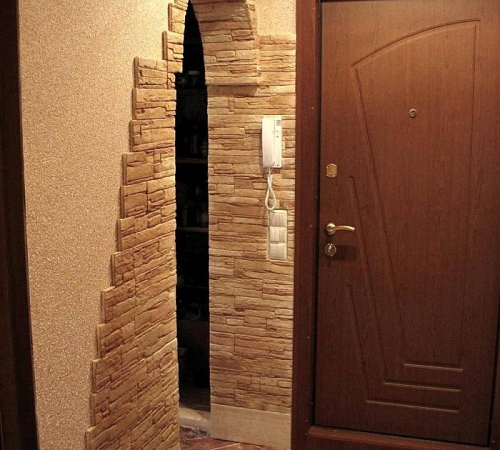
2. The impossibility of arrangement in any room. The installation of a doorway in a bathroom or toilet is absolutely unacceptable.
3. Lack of absolute solitude. For example, if more than two people live in the house, then installing the doorway in the bedroom is impossible.
Despite this, the arrangement of the doorway is characterized by a large number of advantages, which we will talk about later:
1. The doorway is able to visually combine two rooms into a single space. The most optimal options for the arrangement of doorways are rooms with a public purpose, such as a kitchen, a dining room, a library, a corridor, a living room.
2. The originality of the appearance is achieved due to the giving the doorway of a certain form and the use of extraordinary finishing materials in the process of its finish.
3. The lack of need for complex and burdensome care. After all the work on the arrangement and decoration of the doorway is completed, it is not required to take care of it.
4. Obtaining an extraordinary creation for little money. If you include a creative approach to the arrangement of the opening, then for small monetary investments, it is possible to get an extraordinary, and most importantly, unique creation.
5. It is especially convenient to arrange the doorway in the apartments of the studios. Since their beneficial area is significantly limited, and the doorway, on the one hand, contributes to the delimitation of space, and on the other, it saves useful area.
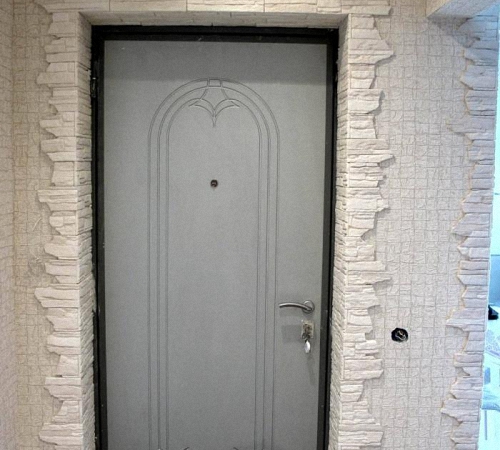
Doorways: a brief description and ideas
We offer to familiarize yourself with the main options for finishing the doorway:
1. The use of wooden platbands or classic wood.
2. Finishing using artificial or natural stone.
3. The use of red brick.
4. The use of drywall will help create unusual forms.
5. With the help of artistic forging, unique doorways are obtained.
6. Using glass stained -glass windows and lighting.
7. The fabric version allows you to slightly divide the space and provides some solitude.
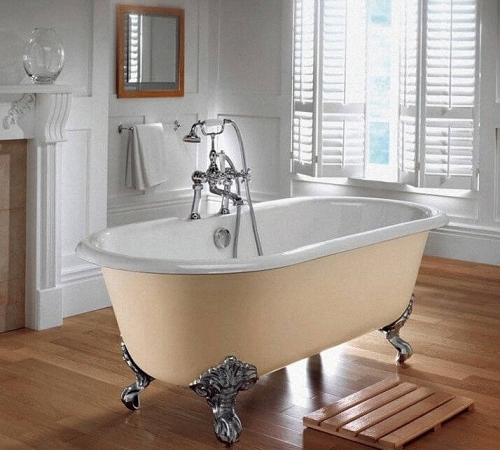
In addition, such options for decoration of the doorway using materials such as:
- ribbon curtains;
- multi -colored beads;
- wooden shutters;
- glass objects;
- blinds on the doorway;
- use of suspended shells;
- the use of clay;
- option using dried colors or fruits;
- bamboo curtains on the doorway;
- paper or plastic products;
- sequins;
- use of tissue applications;
- curtains on the doorway;
- Metal parts.

Design of the doorway without a door: ideas and recommendations
The use of the interior door is the main way to divide the space of a house or apartment into separate rooms. It is the door that is a guarantor of privacy and isolation. With its help, a more comfortable environment is created, as well as protection against noise, light and smells.
Its perception depends on the type of decoration of the input part of the room. If the need to install the interior door disappears, then this decision will be justified by the beautiful design of the doorway.
We offer to consider the most common options for designing doorways:
1. The decoration of doorways with panels - the use of panels made of plastic a great option, since they are able to imitate a variety of textures. For example, it is possible to install plastic panels for oak or other valuable woods of wood. In addition, panels do not require special care, do not collect dust on their surface and have a long service life. Their only disadvantage is low stability before mechanical damage, if you accidentally hit or hurt the panel, then there will be scratches that will spoil its appearance. Using the panels, it is possible to emphasize the strict interior, so their installation will be appropriate in the office or library. Plastic panels expand the space of the opening and make the room above. To attach plastic panels on the wall, it is enough to prepare the surface and use liquid nails.

2. With the help of polyurethane stucco, it is possible to achieve the effect of the use of gypsum. Only an option with polyurethane does not load the structure, since gypsum has a longer service life. The stucco molding in the living room or dining room looks very attractive. Its gluing is possible on almost any surfaces. Keep in mind that the presence of too many relief elements visually loads the space, so it is better for small rooms to choose flat stucco molding options. If the room is quite high, then installing stucco moldings in the form of an arch will make the interior aristocratic and refined. Another advantage of using polyurethane stucco molding is the ability to select any color and shade for painting the opening.
3. The decoration of the doorway with a decorative stone is a stylish and modern solution that requires considerable investments. To perform this kind of finish, it is necessary to have special skills in working with stones or hire specialists. But at the same time, this type of decoration is durable, practical and strength. To avoid excessive load on the design, choose small stones. It is possible to lay a flat edging of stone along the perimeter of the opening. Another method of finishing is the creation of torn edges. To select the color scheme of stones, you should take into account the overall tone of room design. To fix the stone on the surface, glue is used to lay standard tiles.
Tip: to increase the durability of the coating of decorative stone and to improve adhesion between the stone and the wall, a number of preparatory work should be carried out aimed at processing the surface before gluing stone, using a special soil solution.
4. The use of clinker - brick tiles will help to achieve a very beautiful visual effect. The clinker process the surface around the doorway. It is preferable to lay the material in the run, this type of design is characterized by effects and antiquity. Therefore, the use of this finishing material will be appropriate for interior design in a classic or old style.
Door openings photo:
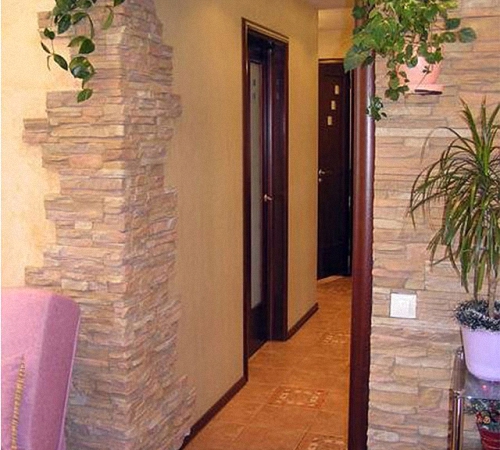
In the ratio with the form of execution of the design of the doorway, such types of finishes are distinguished:
1. The standard option is to finish the doorway in the P -shaped form. It implies the dismantling of the door and the door frame. Finishing the opening with putty, its alignment and installation of wooden panels, stone, polyurethane stucco and other above options.
2. Decoration in the form of an arch is a more interesting and modern option. With the help of the arch, it is possible to achieve a significant increase in space, while the room gains airiness. Recommendations for arranging an arched opening:
- If the room has a low ceiling, then the radius of the angle of the arch should exceed half the width of the opening itself, that is, to have a gentle rounded edge, thus it will be possible to raise the ceiling, due to the expansion of the arch itself;
- The classic version of arranging the arch involves the exact correspondence of the angle half of the width of the opening, such an arch will decorate the room with a high ceiling;
- In addition, the option of arranging a trapezoidal, ellipse -shaped or asymmetric arch is possible.
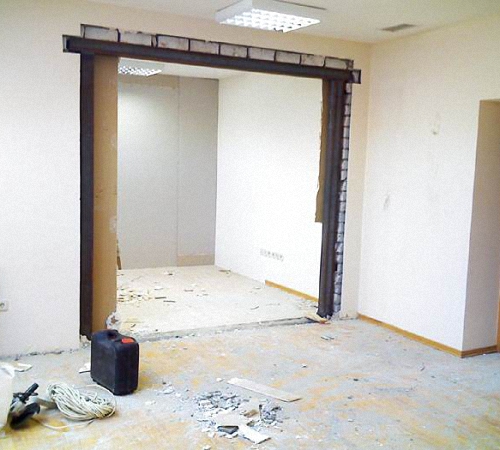
Faming of the doorway using decorative stone
Decorative stone is able to give the doorway sophistication and attractiveness. But, work on its styling requires special attentiveness and accuracy. Therefore, before starting the laying of decorative stone, it is better to lay out the sketch of the composition on the floor in order to depict the masonry exactly to the millimeter.
To ensure better grip of the surface and stone, a special kind of scratch is applied to the wall made of concrete or stone. It is better to do this using a metal brush.
For facing the doorway with tiles of decorative stone, an acrylic -based primer should be applied to the wall and stone.
Next, a moderate layer of glue is applied to the tile, and it is pressed against the wall. To close the cracks, glue remains are used. All work begins with the corner areas, the stone is laid horizontally, starting from the lower part of the opening.
Keep in mind that each doorway has an individual height, width and thickness, therefore it is the decorative stone that can completely cover the entire area of \u200b\u200bthe opening.
In addition, the use of decorative stone is possible even on a drywall septum, as it does not load the structure with too much weight.
With the help of gold stones, it will be possible to achieve the effect of a medieval lock, and large stones will help to simulate the input part in the form of a cave.
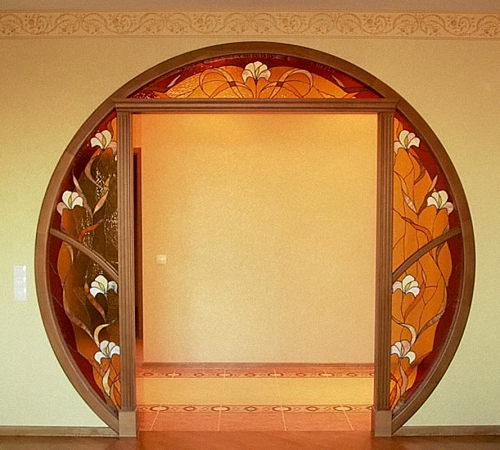
How to arrange a doorway: an arch from drywall with your own hands
Before building an arch in the doorway, you should decide on its type:
- The classic version involves the arrangement of a standard arch, which has an arc of one radius;
- If you increase the radius of the angle in the direction of vertical in relation to the opening, you will get an arch in the form of an ellipse, which will fit perfectly into modern interior design styles;
- an arch that has a high point of convergence of the planes is suitable for the Gothic style;
- The arch is more romantic in more romantic style, which has rectangular, but rounded corners.
When choosing a certain type of arch should take into account the general style of the room, finishing materials used in the process of its finishes and individual characteristics of the room.
The installation of the plasterboard arch in the doorway is broken into several stages, which we will talk about later:
1. Development of the project.
At this stage, the height, type and style of the arch is determined. It is better to use a pre -made project or draw an arch on paper in a ratio with the selected scale. Next, a template structure in natural size is cut out of paper. Thus, a finished project of a life -size arch will be obtained. If necessary, they adjust the size or angle of inclination of the arch.
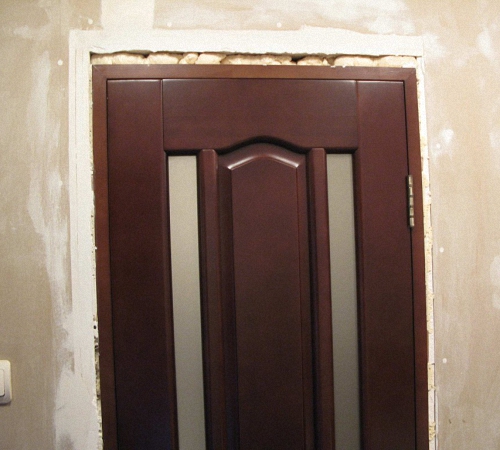
2. Installation of a metal profile.
The next stage involves the installation of a metal profile in a pre -prepared doorway. Use the P-shaped metal profile, which is able to provide the necessary stiffness of the arch. In addition to the profile, you will need the presence of a hole punch and special scissors that will help cut the profile.
First of all, the required length of the profile is calculated and cuts are made with a step of 10 mm. Thus, it will turn out to bend the profile at a certain angle. Bend the profile in accordance with the template.
3. Installation of drywall.
Since drywall is bending in the ratio with the arched opening, it is necessary to use ceiling material. Its thickness is much smaller than the standard drywall, but at the same time, it is quite durable. There are several ways that will help to bend drywall:
- With an arch width of a maximum of 25 cm, then on one side of the plasterboard arch should be cuts with a step of 10 mm, then the cuts and gradual bending of the drywall are torn and graded, note that all operations are carried out carefully and without applying special efforts, otherwise, otherwise, otherwise, otherwise The risk of cracking the structure is possible, the side on which the cuts were made is on top;
- Another option for bending of drywall involves its preliminary bending using a special roller, before bending, the drywall is abundantly wetted with water, and then treated with a roller with spikes, then the drywall is bending, in accordance with the pre -prepared template, the plasterboard structure must dry up within at least 10 hours , before direct installation.

Before performing the installation of the arch, a number of works aimed at preparing the doorway for installing the structure should be carried out. The wall is aligned, delivered from the old finish, if necessary, put the opening and strengthened with a metal profile.
Using the template, cut the parts necessary for the arch, and fix them on a pre -installed profile. Possible option for replacing gypsum plasters MDF.
Tip: In the process of fixing drywall on the profile, you do not need to press too much on the surface of the screwdriver, since there is a risk of profile bending and deformation of the entire structure.
After puttying all joints and traces of self -tapping screws, the process of decorating the arch installed in the doorway follows. First, putty of all butt sections of the arch and the installation of Serpyanka are performed. Next, the design is putty twice, the first - using the starting putty, and the second - finish. Further decoration of the structure depends on the preferences of its owners and the characteristics of the room.
